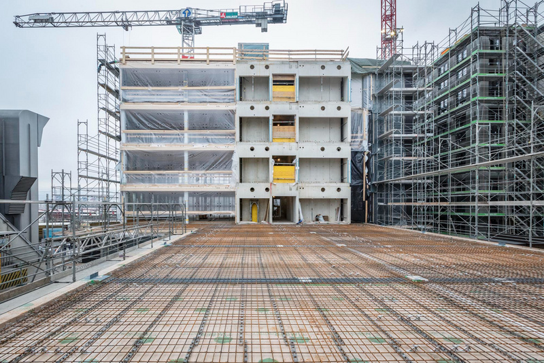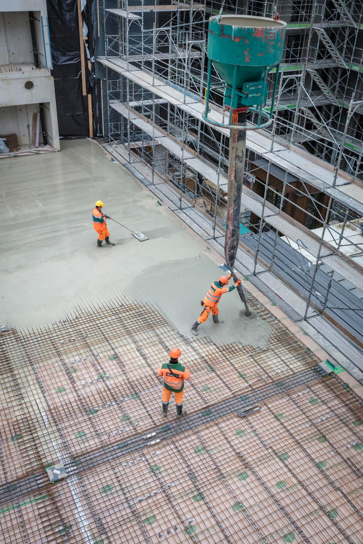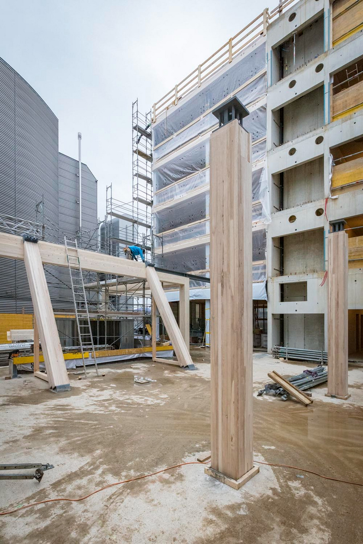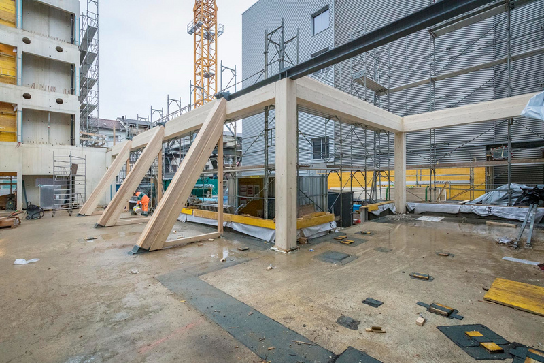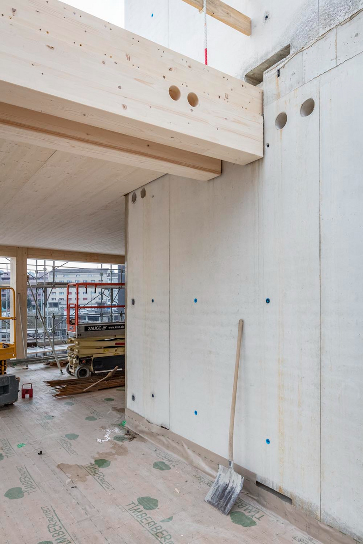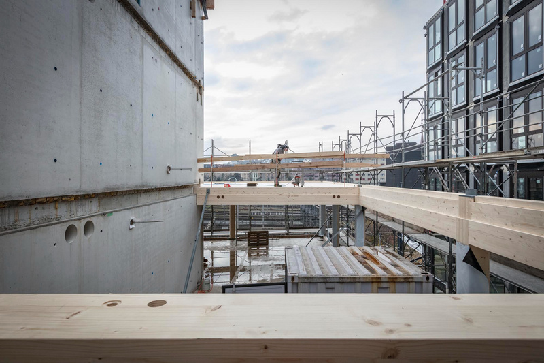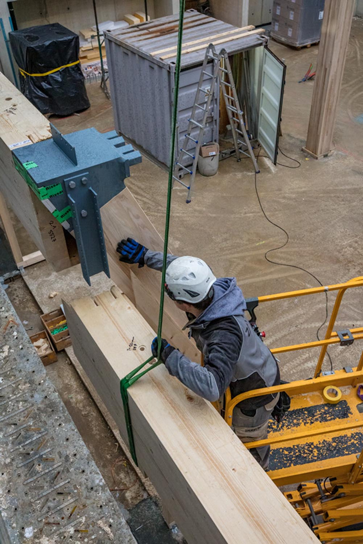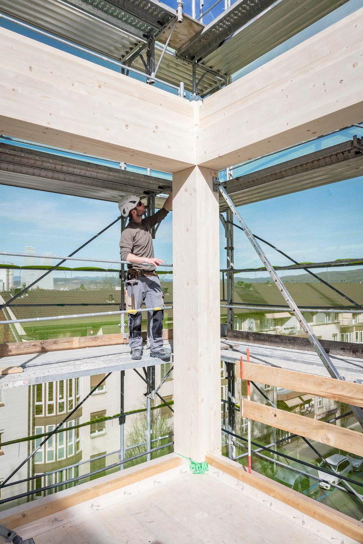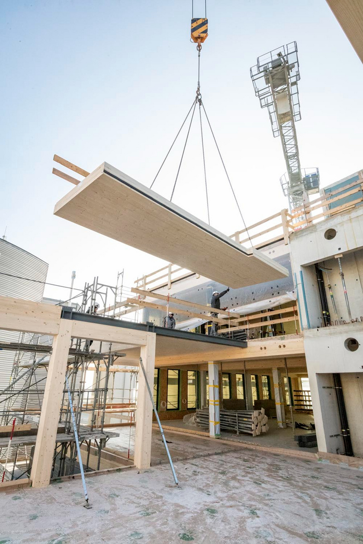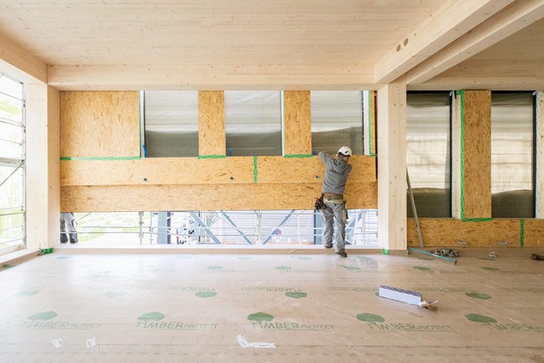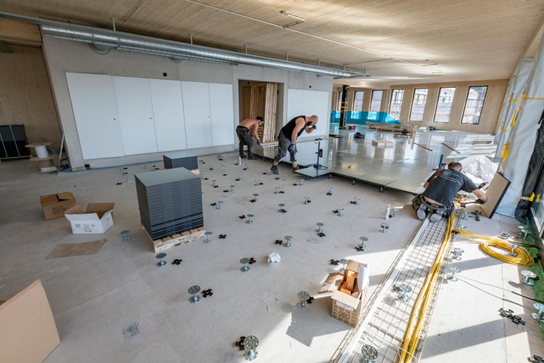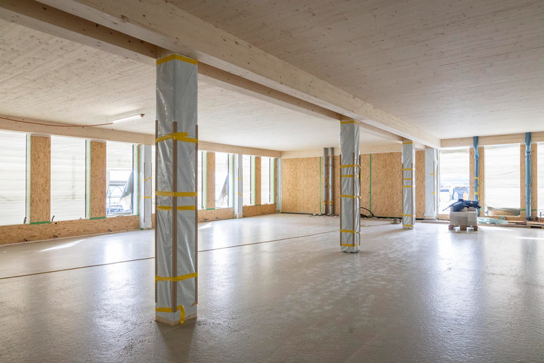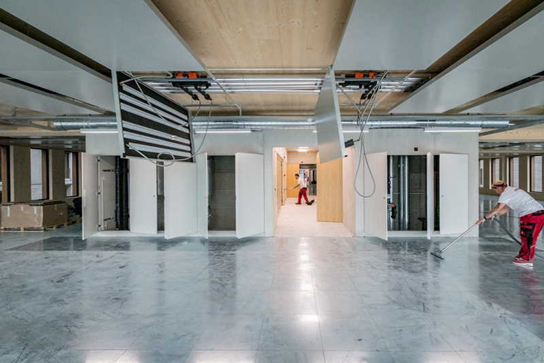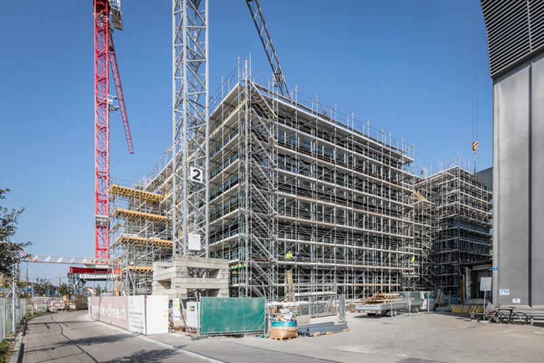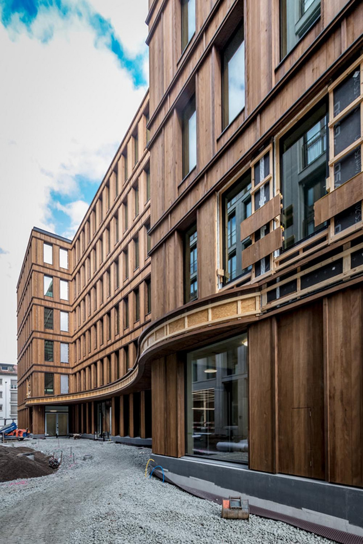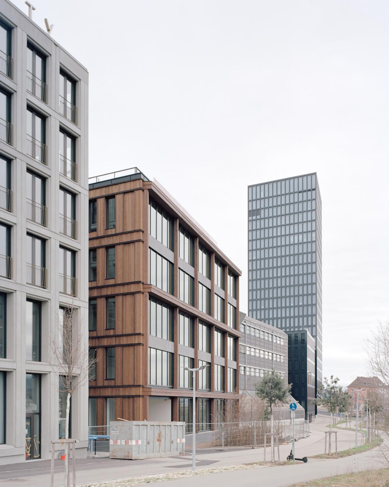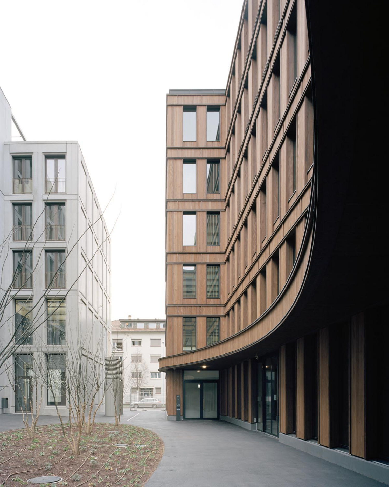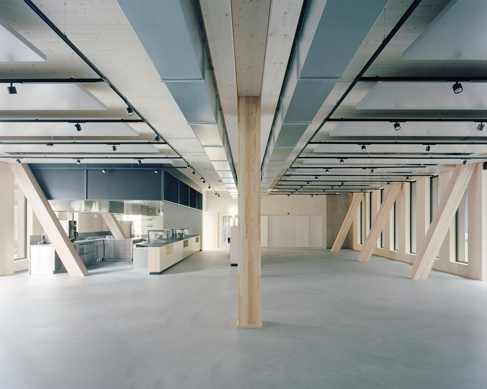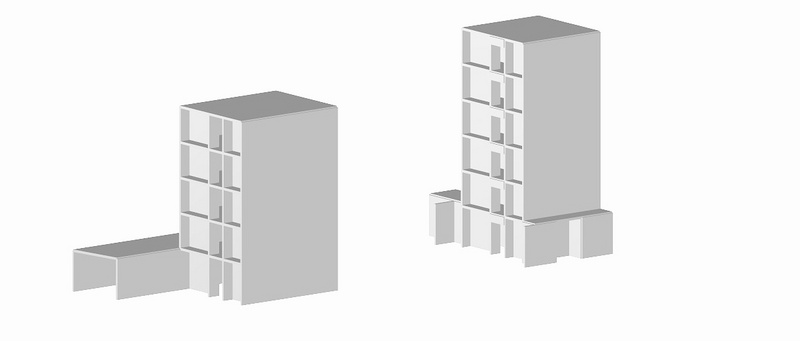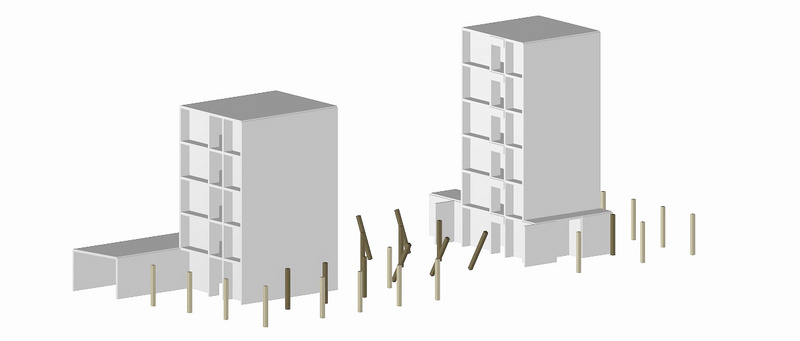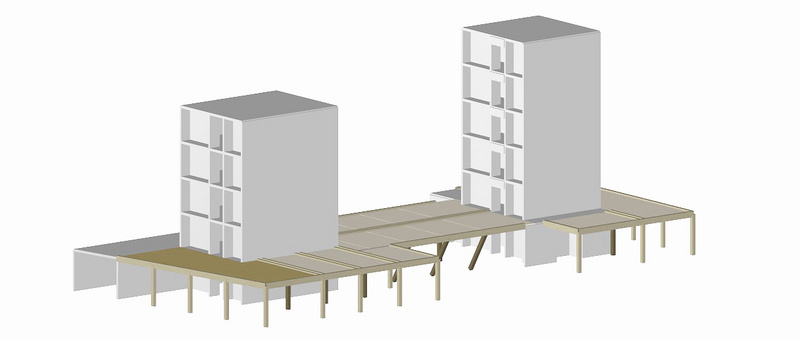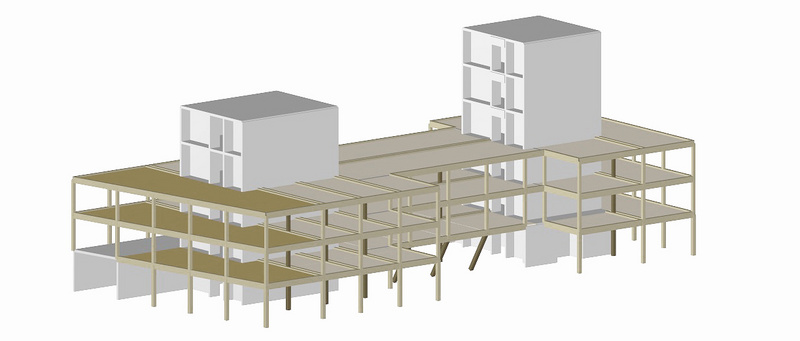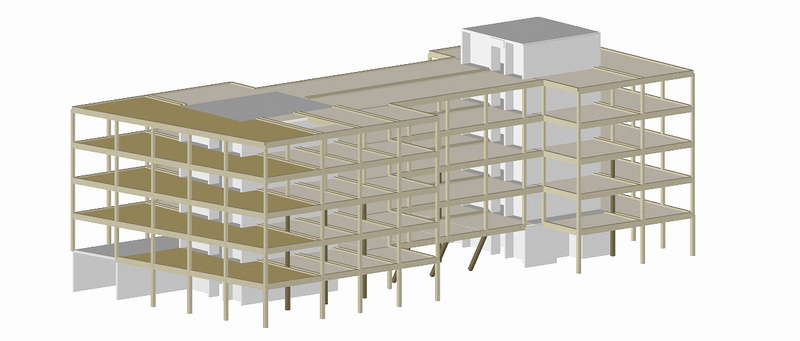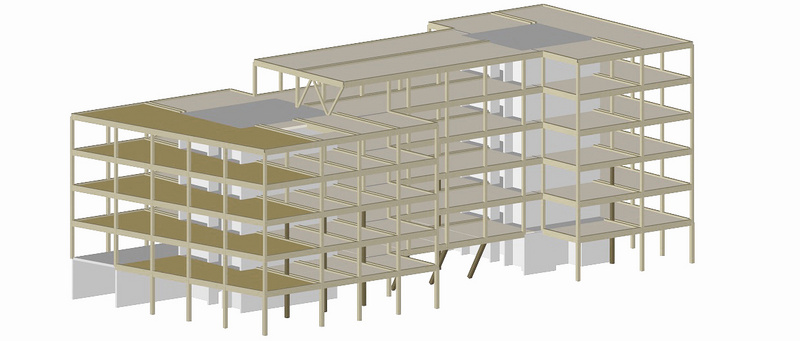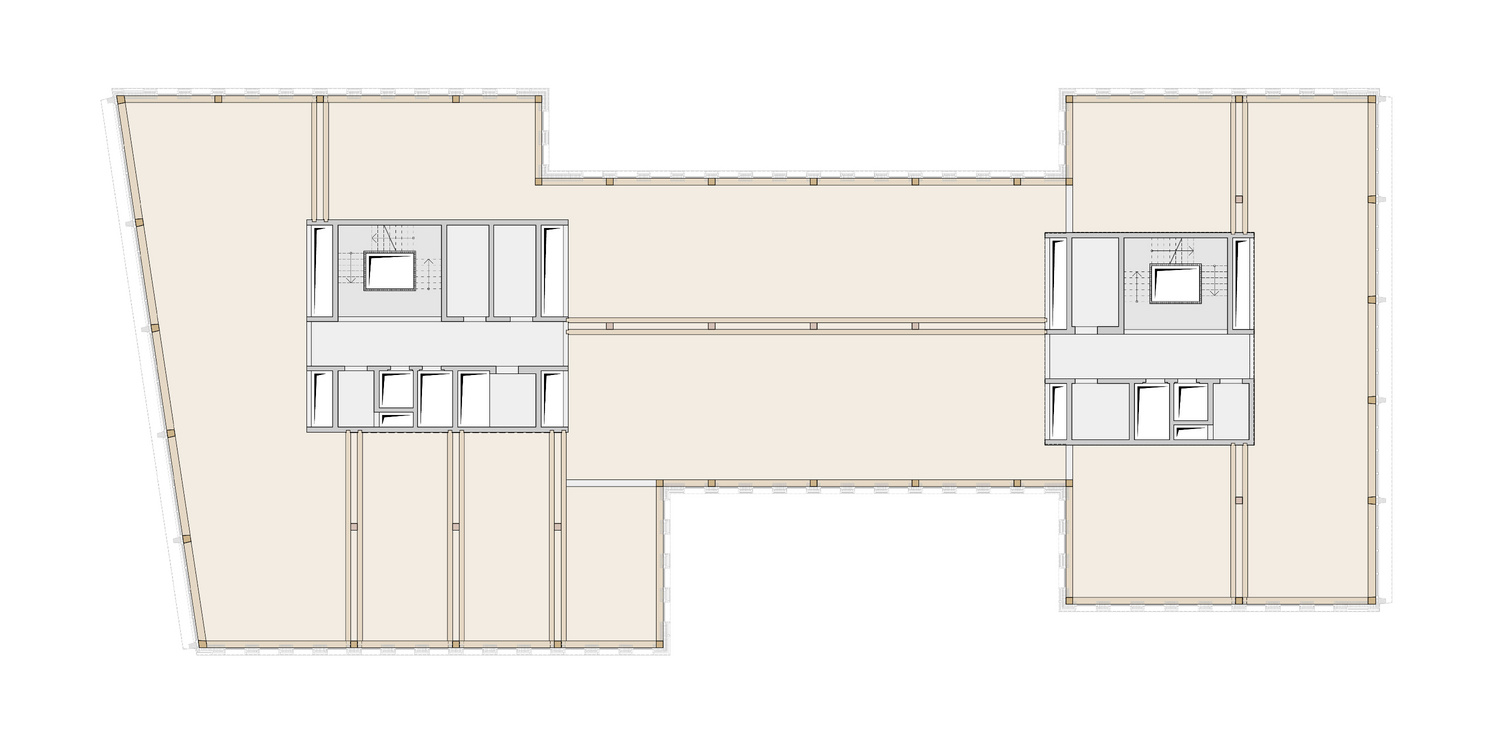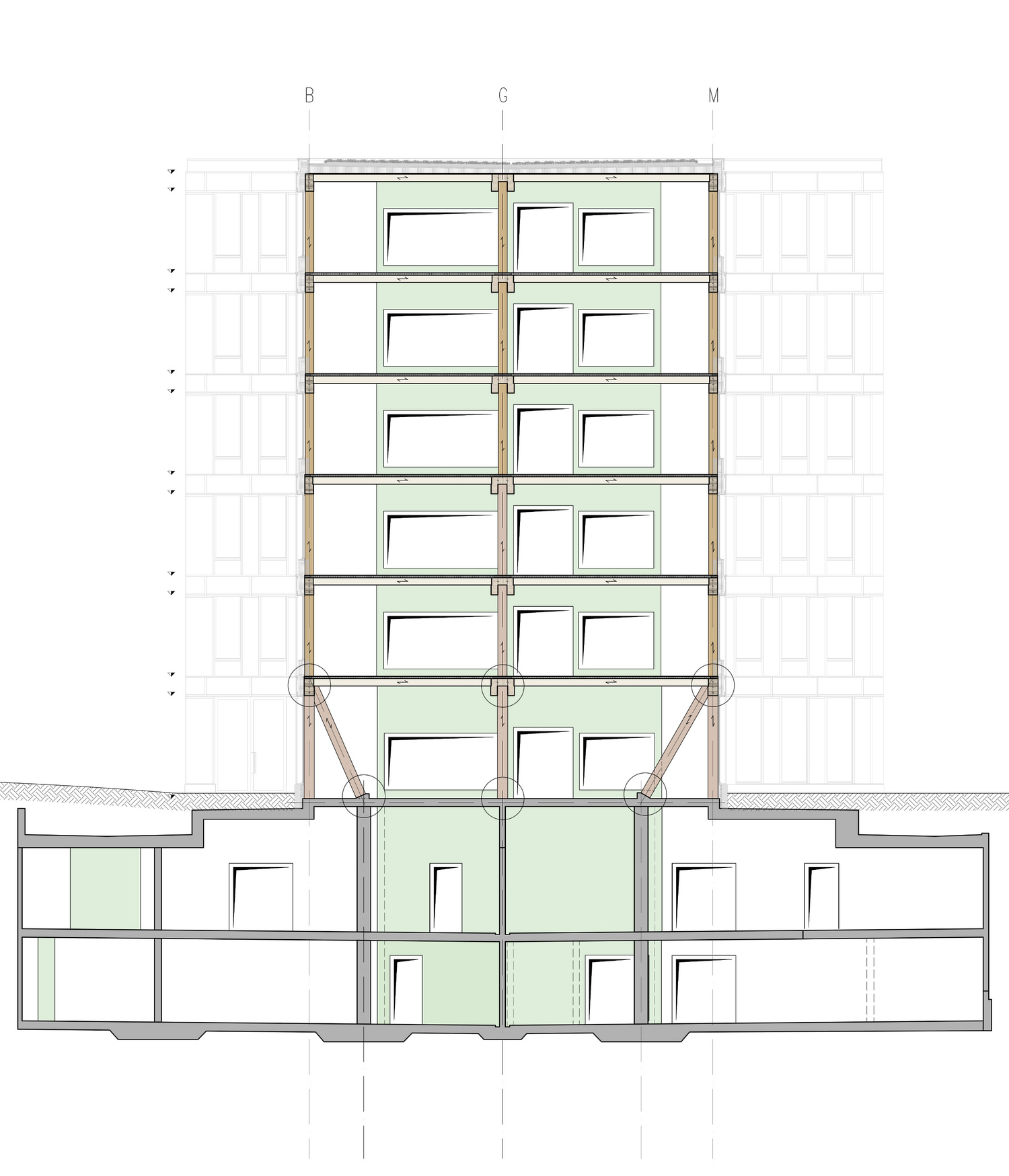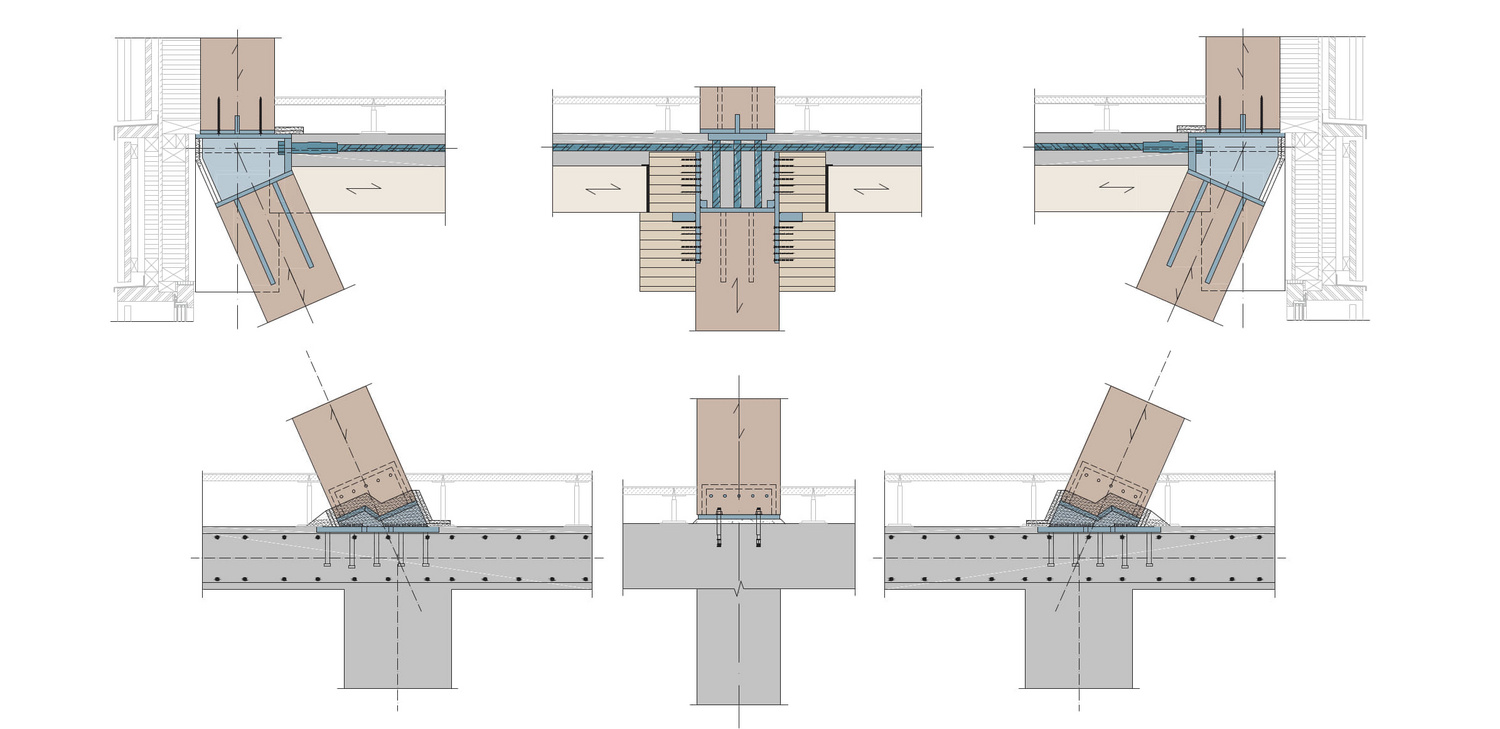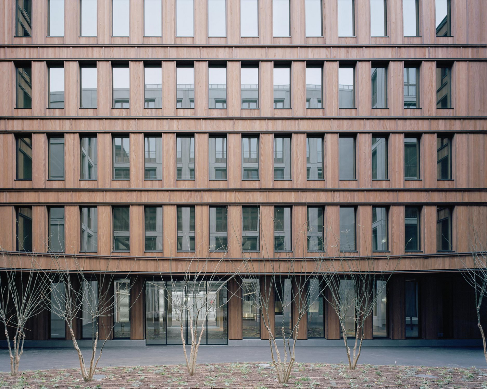| Client | PSP Real Estate AG vertreten durch PSP Management AG |
| Architecture | Diener & Diener Architekten |
| Construction Management | Dietziker Partner Baumanagement AG |
| Construction company | Anliker |
| Timber construction (realization) | Zaugg AG Rohrbach |
| Facade planning | Makiol Wiederkehr |
| Planning | 2019-2020 |
| Realization | 2021-2022 |
| Status | Built |
Building on an earlier feasibility study, a selective design competition organized in 2018 invited submissions for a high-spec, high-quality office building to replace an existing 1980s-built structure and provide more office space. The client felt that, though well maintained, the building no longer offered the levels of operational and functional flexibility required of modern office premises. Their plan was therefore to partially demolish the existing structure and rebuild from the ground up. The underground car park and foundations were to be retained as far as possible, utilizing the potential of ‘grandfather’ planning rights.
The load-bearing structure of the new five-story building was designed as a hybrid timber-and-concrete construction. Responding to the client’s desire to retain the underground structure, two new reinforced concrete cores now provide overground access to the new build and tie into the pre-existing basement levels. Above ground, the building’s simple, wood-dominated appearance is characterized by rhythm, structure, and design logic. The floor plates are spanned by linear, composite timber-and-concrete slabs made up of single-span beams. The floors sit on double beams that are in turn connected to the square columns that carry the full vertical load of the building. Composite slabs were selected for their relatively high mass and the good heat storage, acoustic and mechanical vibration characteristics this offers. In addition, the 8cm-thick concrete overlay provides the necessary floor slab effect. It absorbs the horizontal loads produced by wind and earthquake impacts and transfers them to the new reinforcing access cores. Solid CLT was chosen as the floor material because it provides a low floor slab thickness with space beneath for running services.
The major challenge in structural terms was to retain as much as possible of the existing basement levels while providing the ideal column grid for the office space in the new building. This was achieved by means of symmetrical load deflection on the ground floor. In the non-vertically load-bearing areas the outer column loads of the central section are transferred into the existing basement levels by angled columns on the ground floor. The resulting tensile load in the upper slab plane takes a shorter path thanks to reinforcement in the concrete overlay of the composite slab. The compression components are transferred in a similar manner to the reinforced concrete basement floor slabs in a force-fit bond. Subject to greater loads, the reinforced concrete columns in the underground car park had to be replaced in order to accommodate the transfer of vertical loads from the new building. This meant that the existing foundations could continue to transfer the vertical loads into the substrate without the need for further reinforcement, though the foundations below the new access cores had to be redesigned. The hybrid timber-and-concrete composite load-bearing system and the flexibility of use provided by the skeleton frame are defining structural elements of the concept. The clear architectural and engineering language and the choice of materials offer freedom in the design and use of the space and so make a considerable contribution to the building’s sustainability.
| Client | PSP Real Estate AG vertreten durch PSP Management AG |
| Architecture | Diener & Diener Architekten |
| Construction Management | Dietziker Partner Baumanagement AG |
| Construction company | Anliker |
| Timber construction (realization) | Zaugg AG Rohrbach |
| Facade planning | Makiol Wiederkehr |
| Planning | 2019-2020 |
| Realization | 2021-2022 |
| Status | Built |

