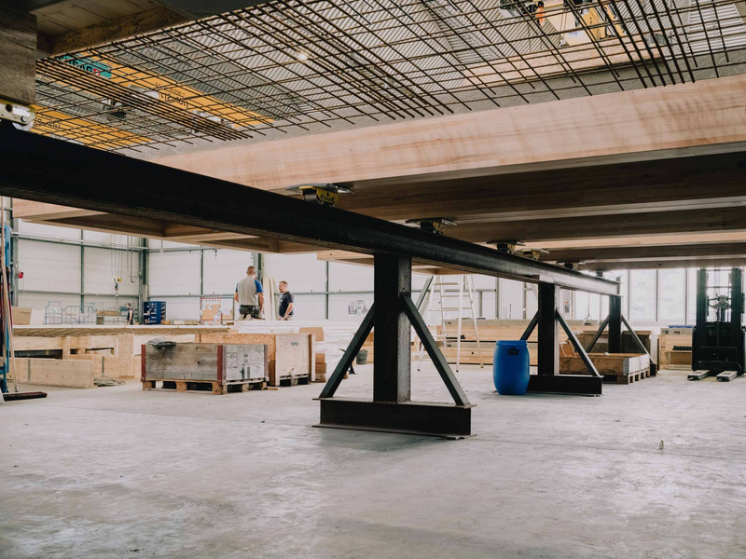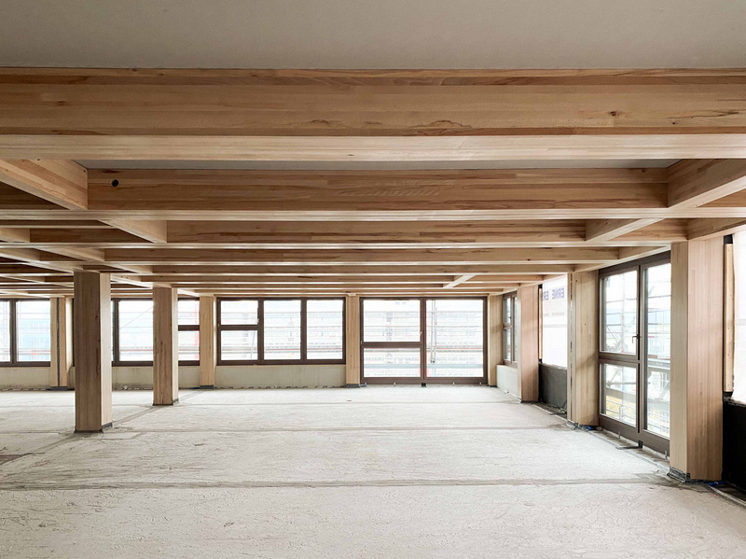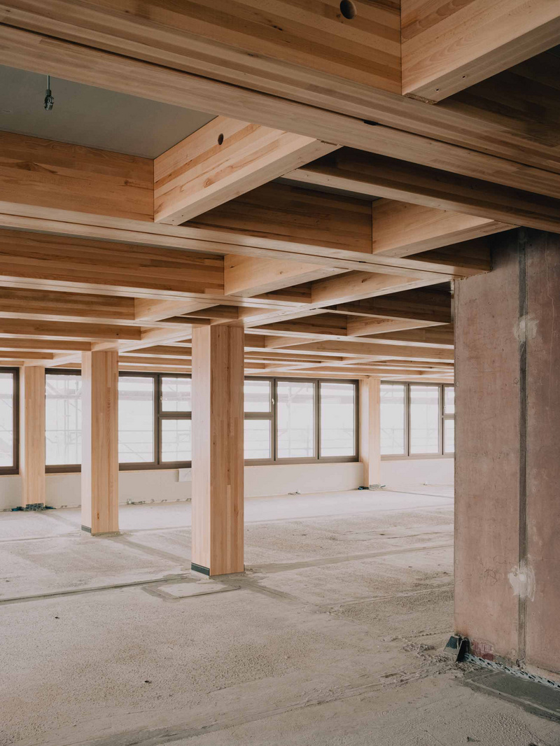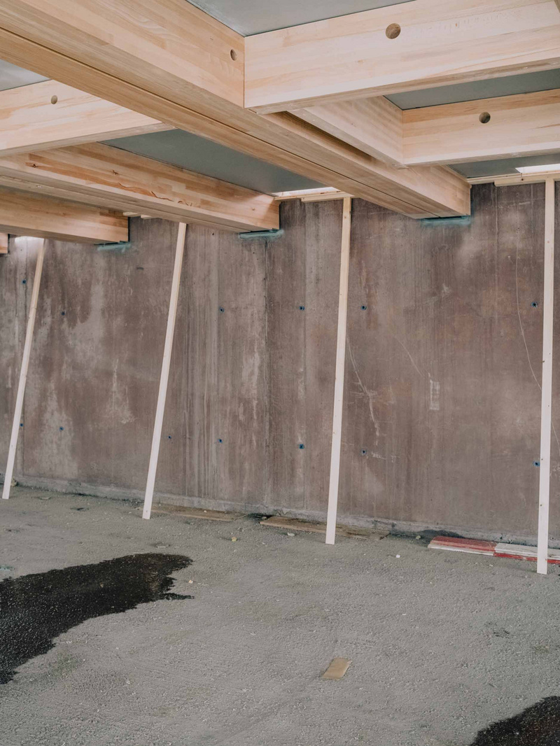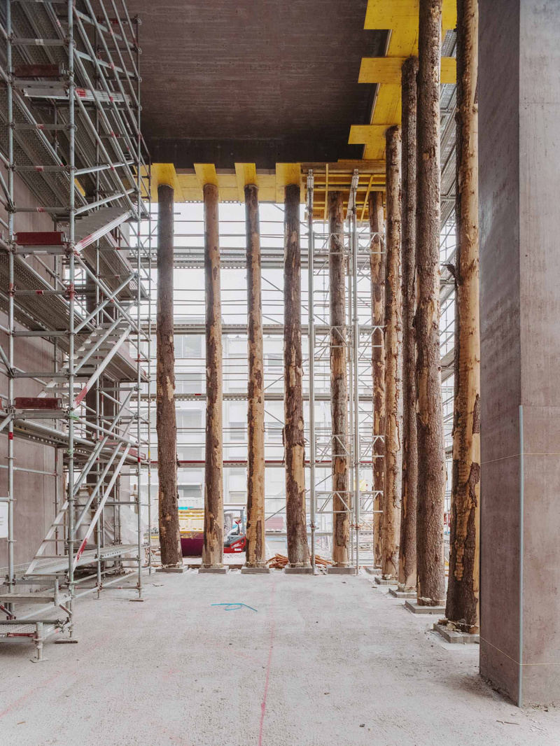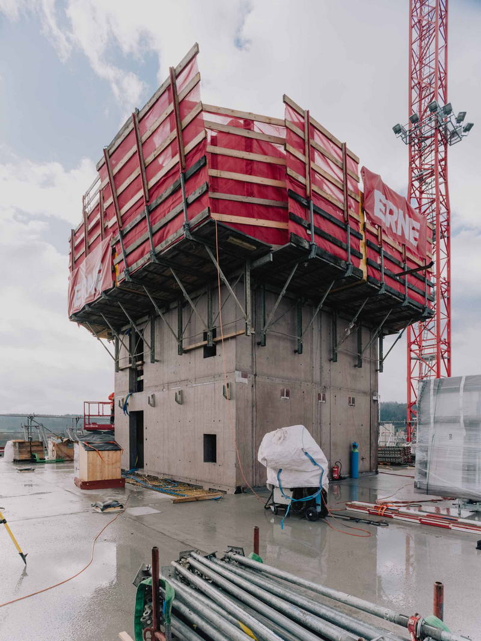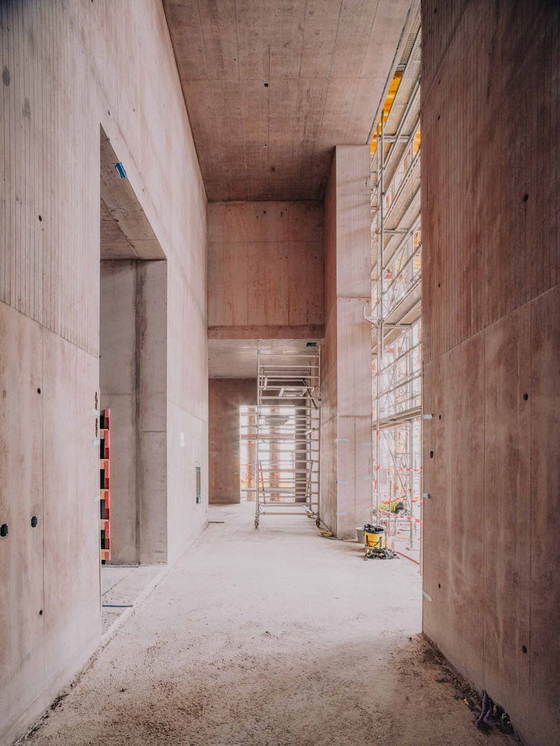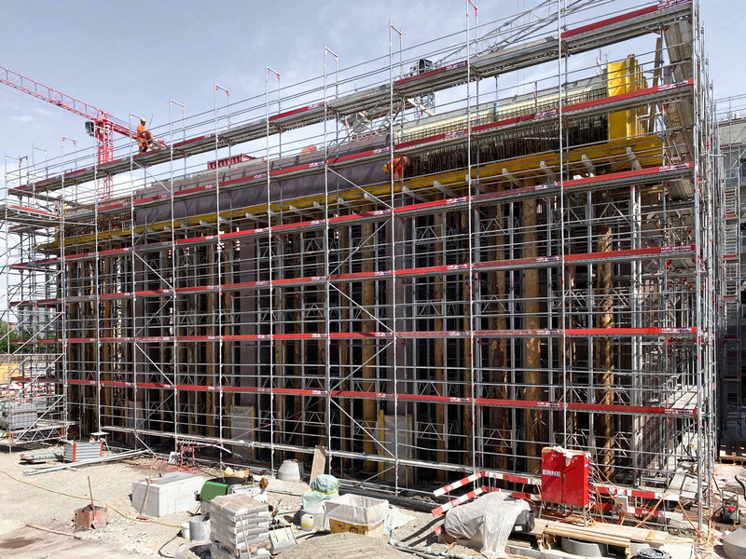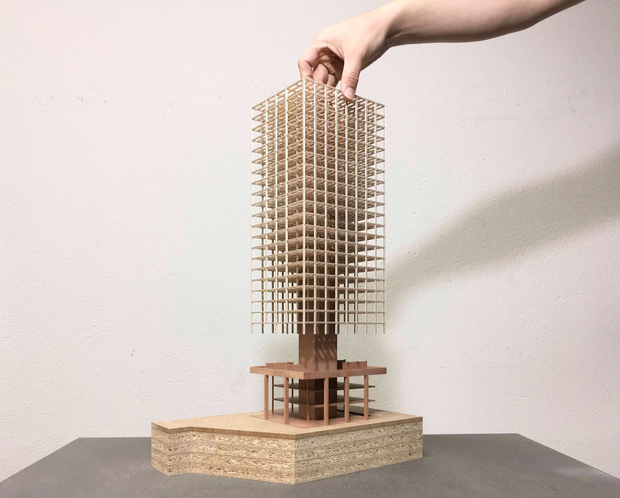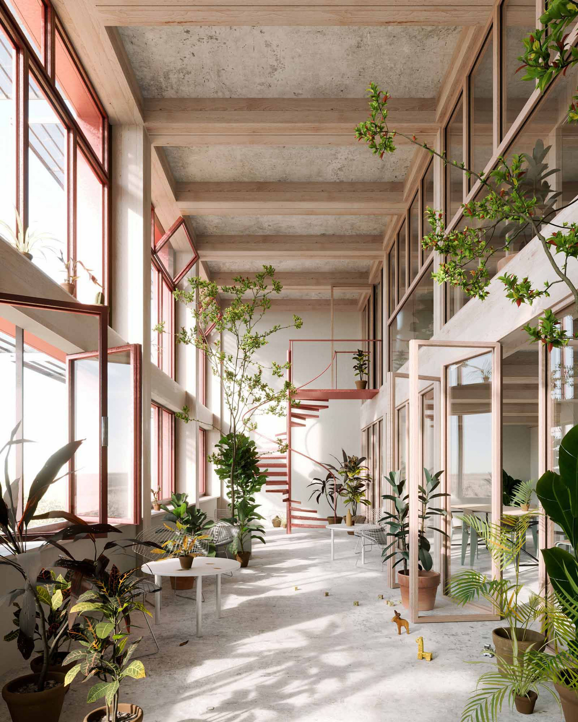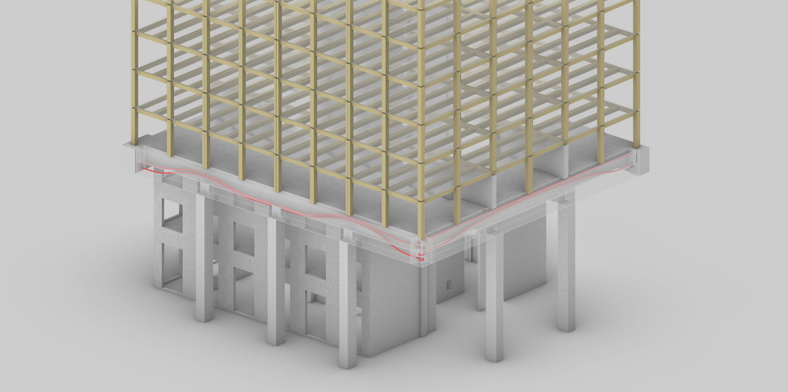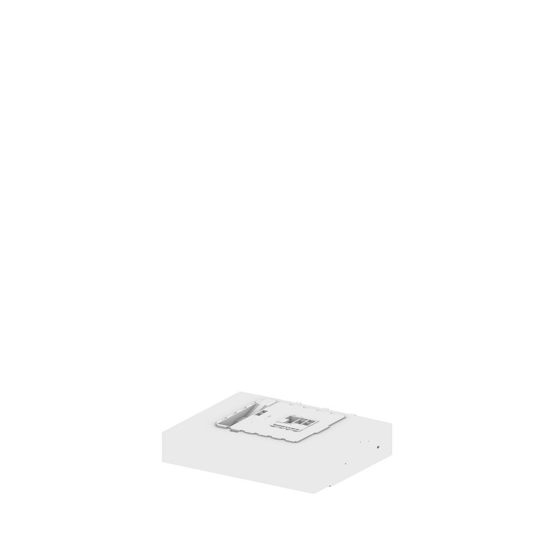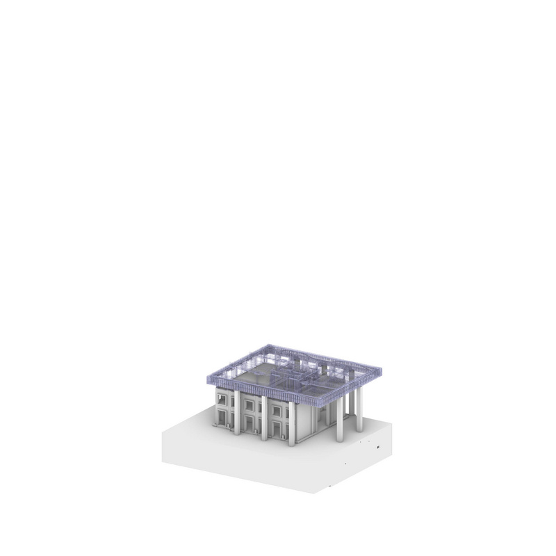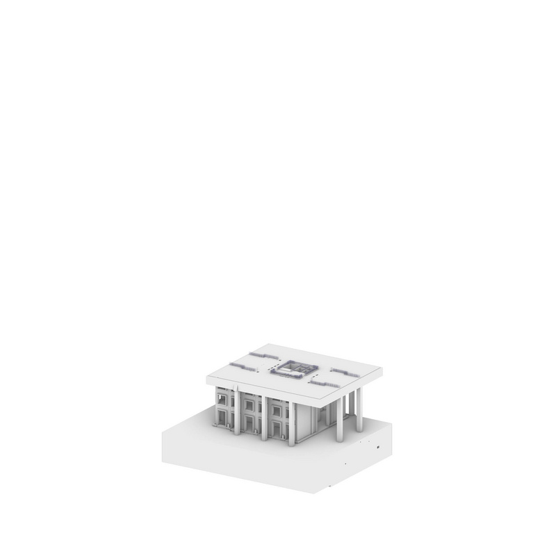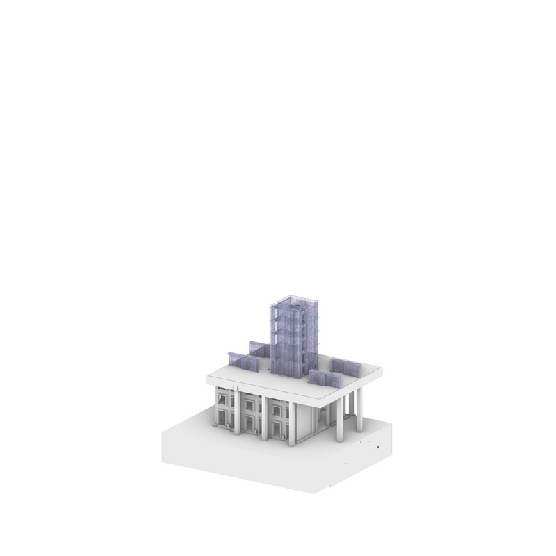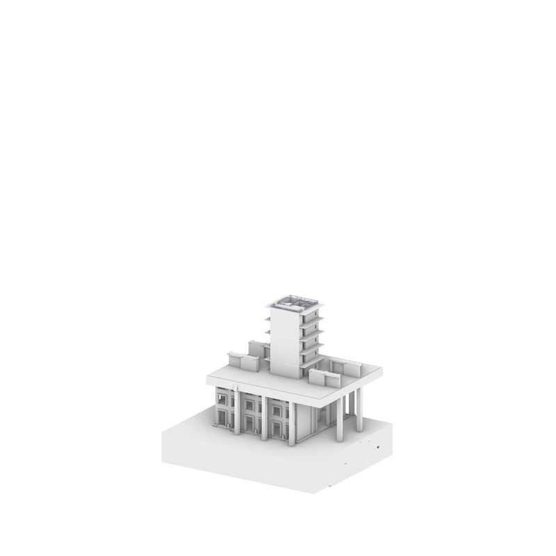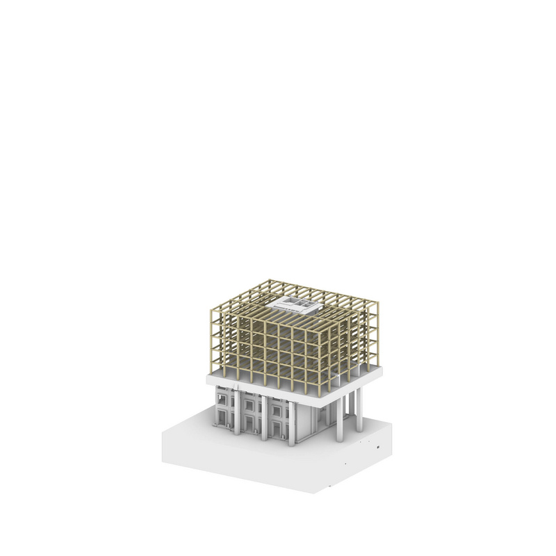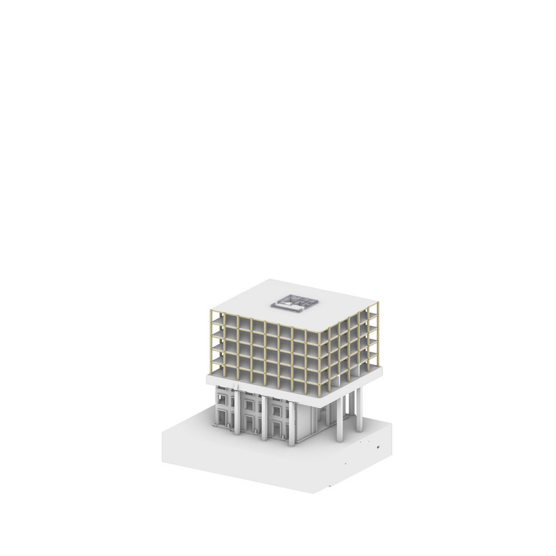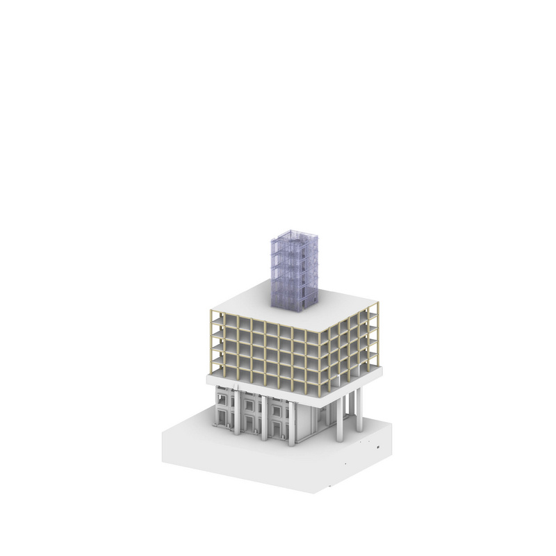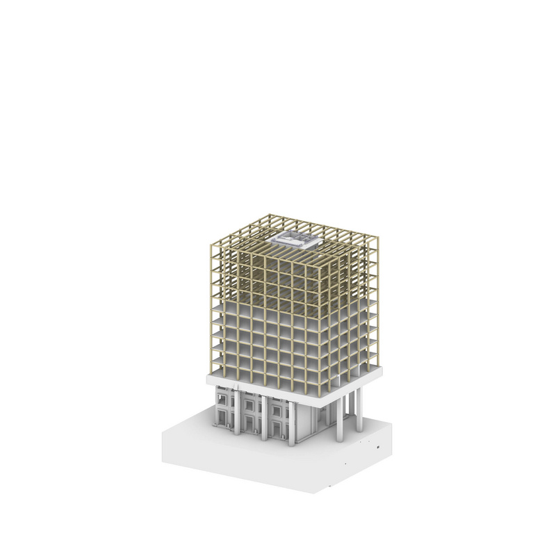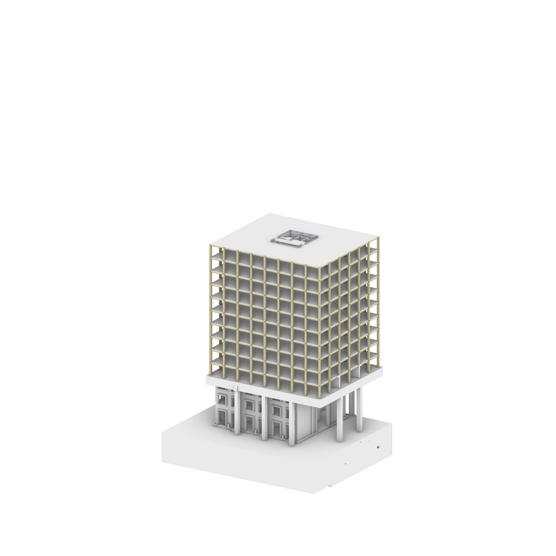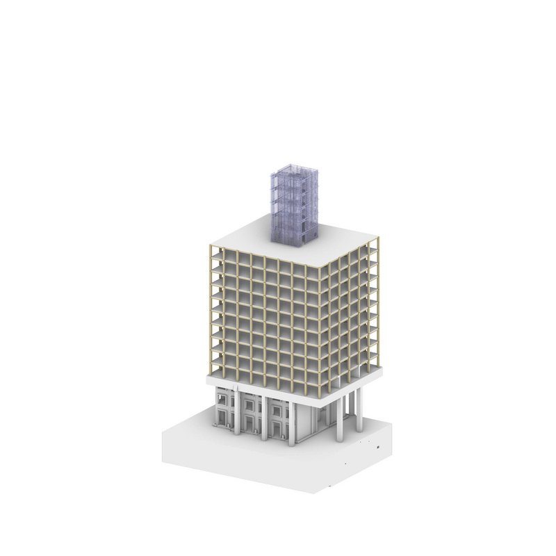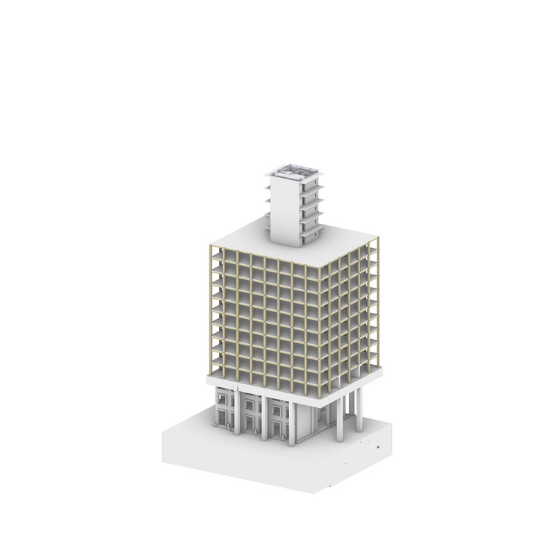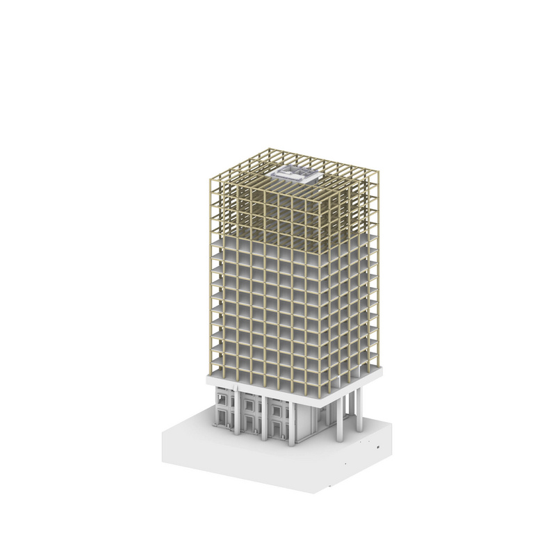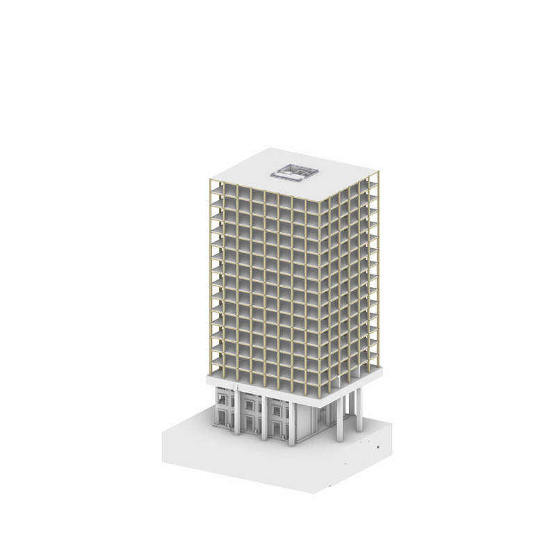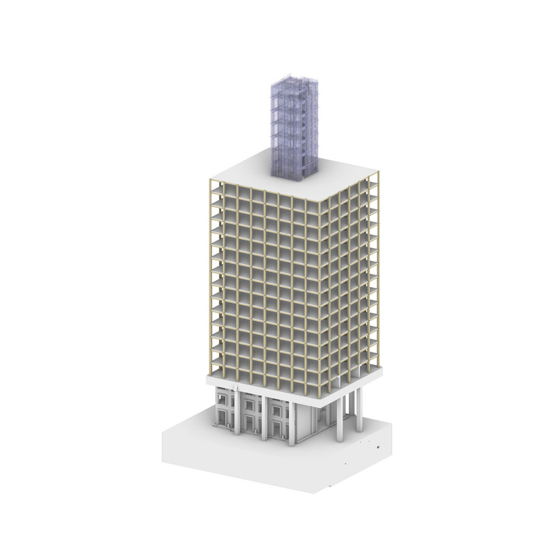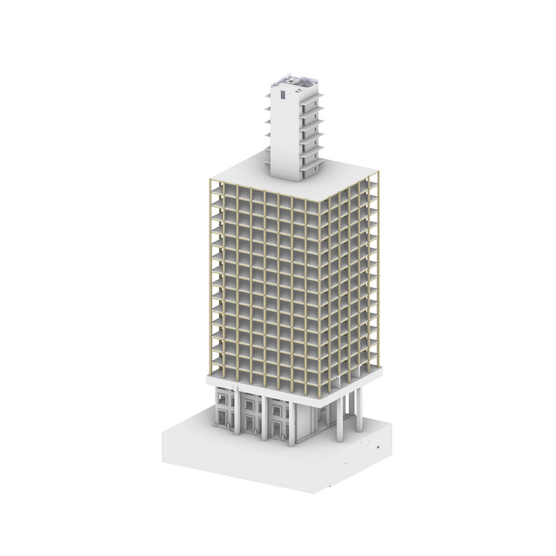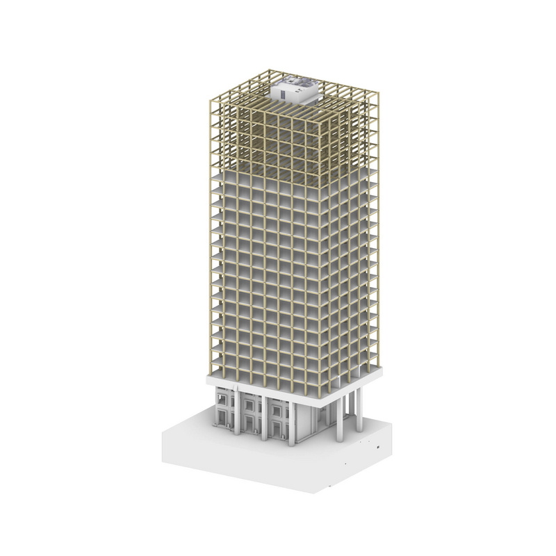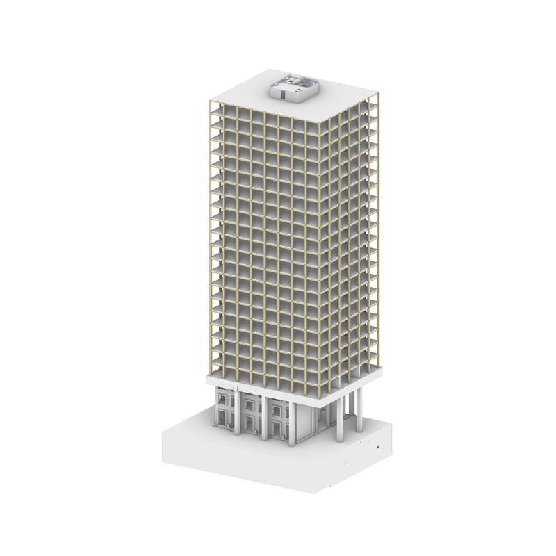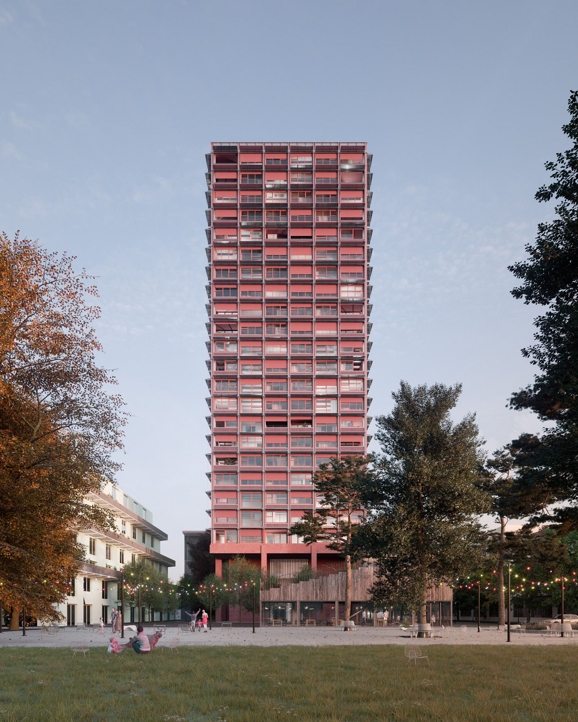| Client | Anlagestiftung Pensimo, Zürich |
| Construction | ERNE AG Bauunternehmung |
| Architecture | Boltshauser Architekten |
| Structural engineering | Engineering partnership Schnetzer Puskas Ingenieure AG with B3 Kolb AG |
| Planning | 2019-2022 |
| Realization | 2022 -2025 |
| Status | Under construction |
An innovative hybrid timber tower developed and designed by a civil engineering consortium of Schnetzer Puskas Ingenieure and B3Kolb in partnership with Boltshauser Architekten is currently taking shape on the Zwhatt site adjacent to Regensdorf railway station. Topping out at 75 meters, the building will new standards in sustainable high-rise housing. The basement floors, lower floors and reinforcing circulation core are built in concrete, while the upper floors feature timber load-bearing columns and facade elements with hybrid slabs. The design offers CO2 savings of around 20% over the building’s 60-year life cycle when compared with a solid construction technique. The entire timber load-bearing system is constructed in molded laminated timber (Fagus Suisse).
The building comprises two basement levels, three lower floors and 21 upper stories and has a load-bearing structure based on two different construction systems. The basement and lower levels feature a skeleton structure with flat reinforced concrete slabs. On the third floor, pre-tensioned transfer beams and wall panels inside the building transmit the column loads down through the 12m external supports and on to foundation level.
The hybrid design of the upper floors employs a composite timber-concrete system set on solid timber columns in a reduced column grid. Vertical circulation and horizontal reinforcement are provided by the central reinforced concrete core, which combines with the high elongation resistance of the composite timber-concrete slabs to ensure that horizontal wind and seismic loads are transferred efficiently to the ground. The core walls run right down to foundation level, where they are clamped into the basement structure.
The newbuild is part of a local heating and cooling network supplied by a district heating plant that uses ground-source heat pumps. In addition, the parapet cladding of the timber-framed facade elements features integrated color-coated photovoltaic panels. Indeed, the entire Zwhatt project is exemplary in terms of both its impact on local climate conditions and the use of digital construction and is part of the canton of Zürich’s ‘Adapting to Climate Change’ pilot program. Also worthy of note is the fact that the tower’s steel reinforcement drawings were implemented paper-free using the ‘BIM-to-field’ method.
The Zwhatt project received the Acknowledgement prize at the 2023 Holcim Awards for Sustainable Construction, the world’s most significant sustainable building awards.
PUBLICATIONS
"Tragsysteme für Hochhäuser"
© Stadt aus Holz, TEC21 Nr.6 2020
| Client | Anlagestiftung Pensimo, Zürich |
| Construction | ERNE AG Bauunternehmung |
| Architecture | Boltshauser Architekten |
| Structural engineering | Engineering partnership Schnetzer Puskas Ingenieure AG with B3 Kolb AG |
| Planning | 2019-2022 |
| Realization | 2022 -2025 |
| Status | Under construction |

