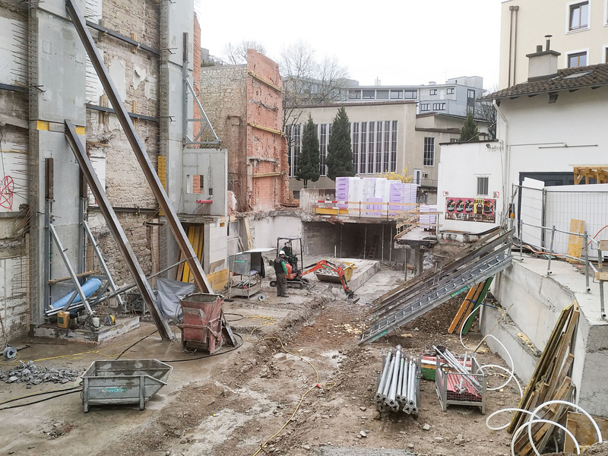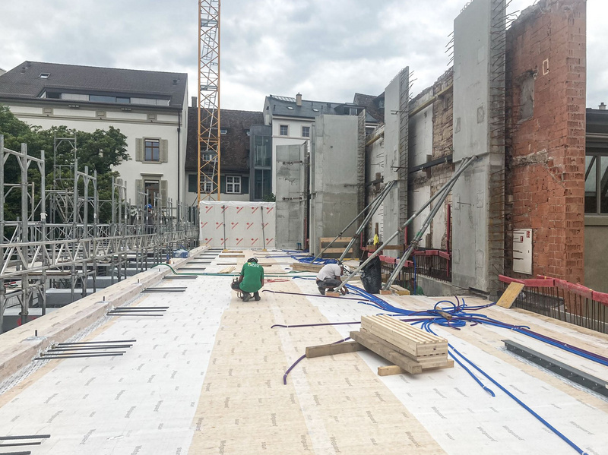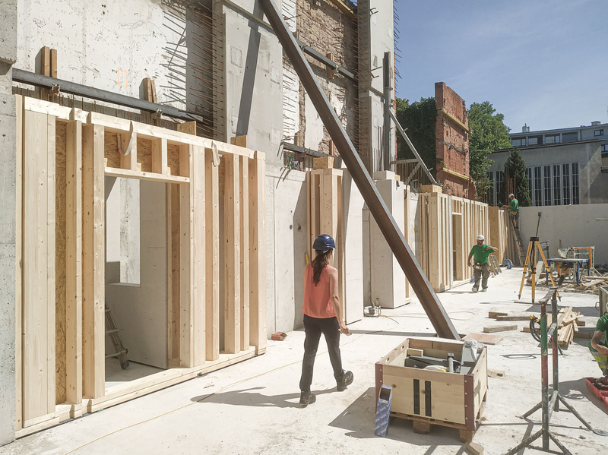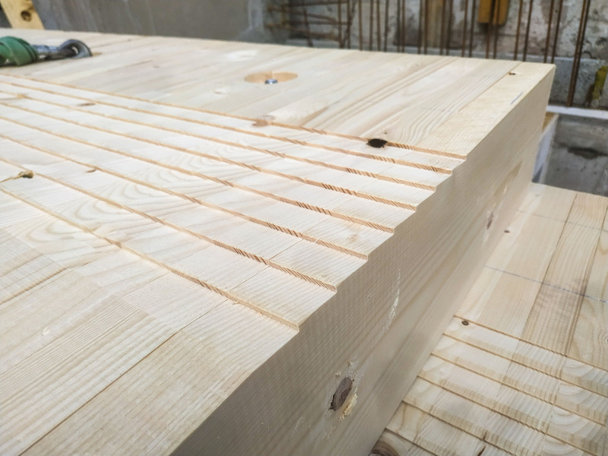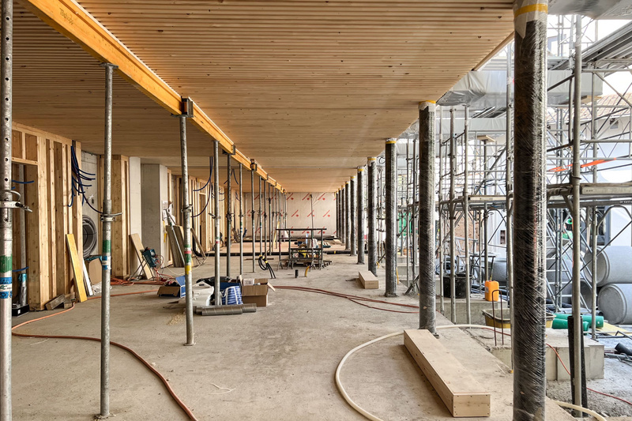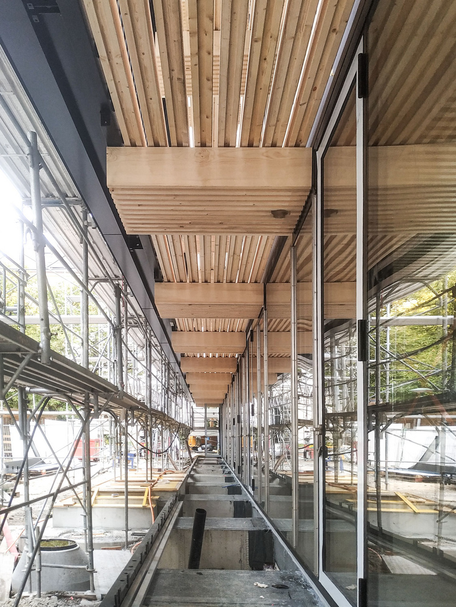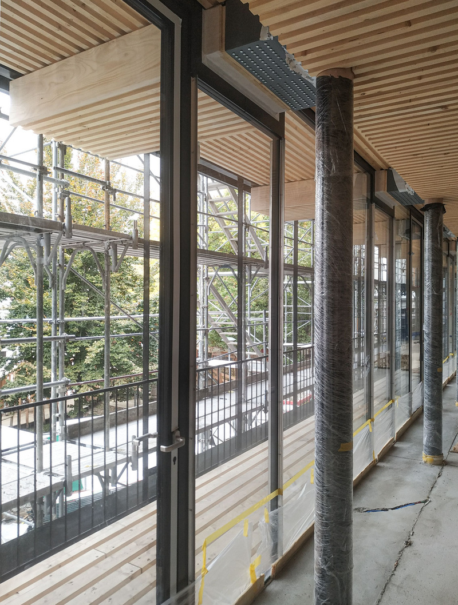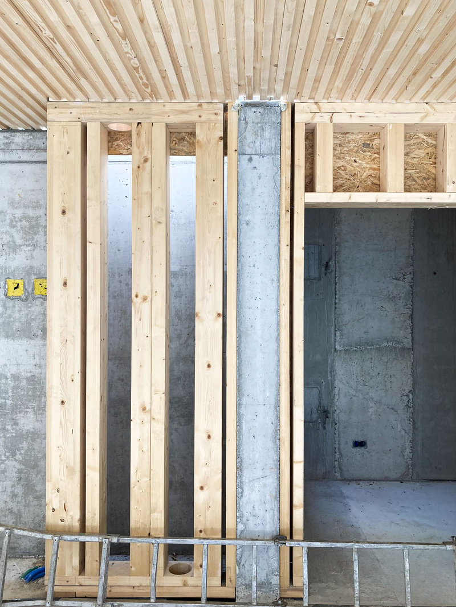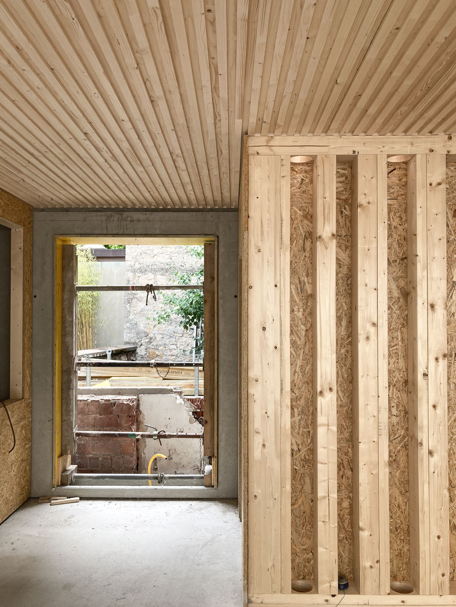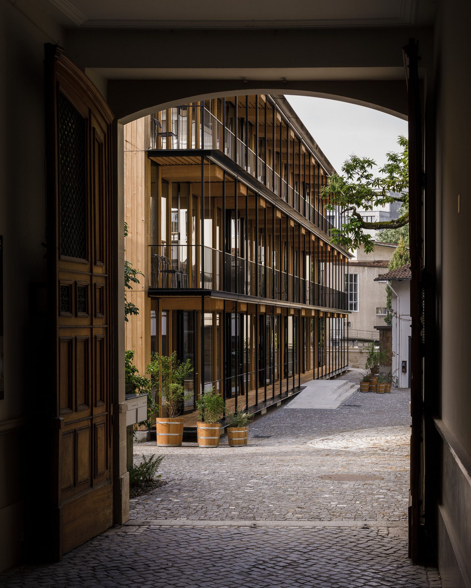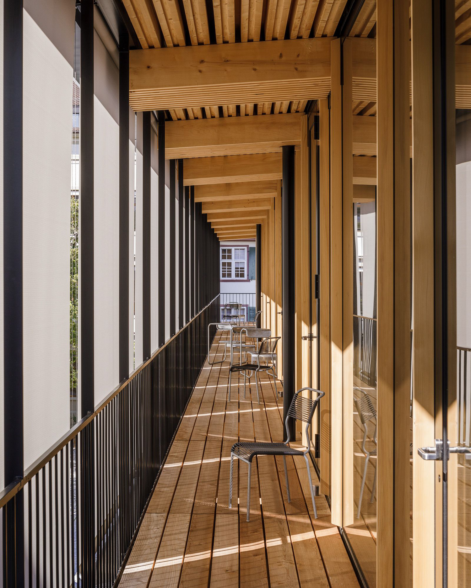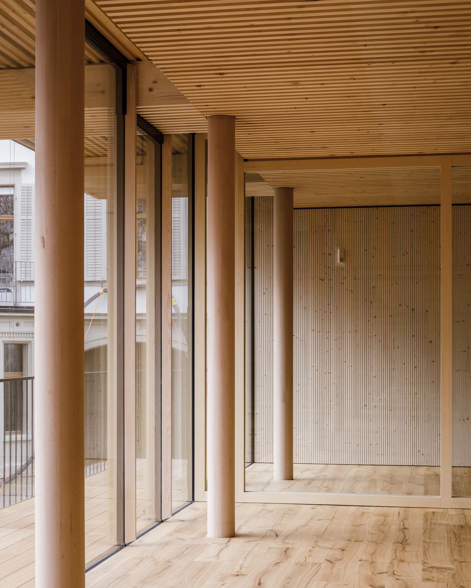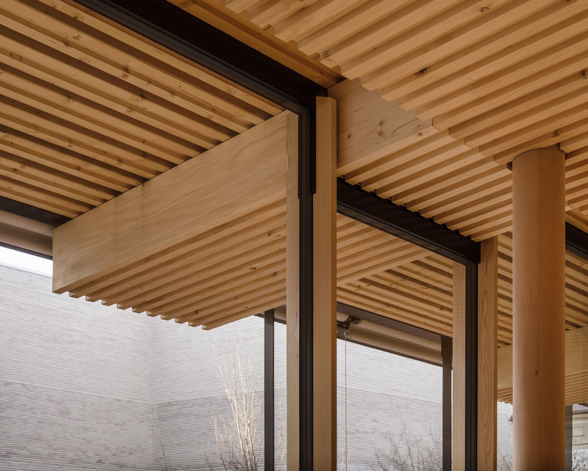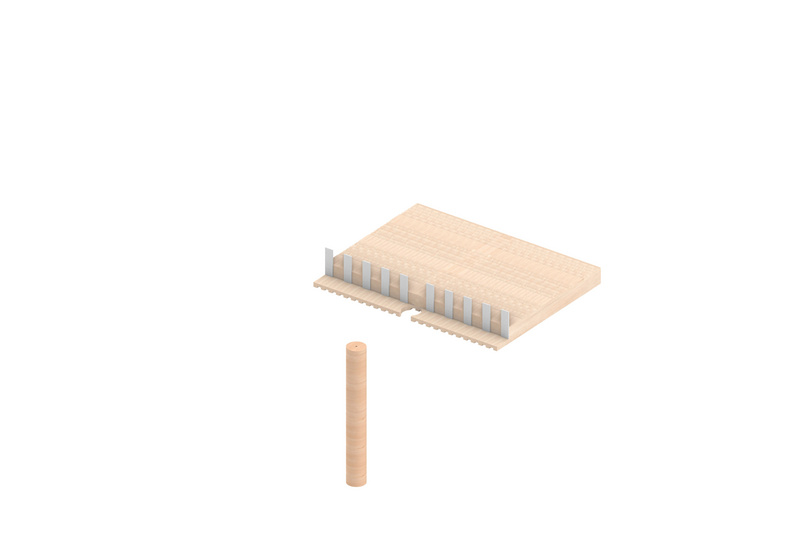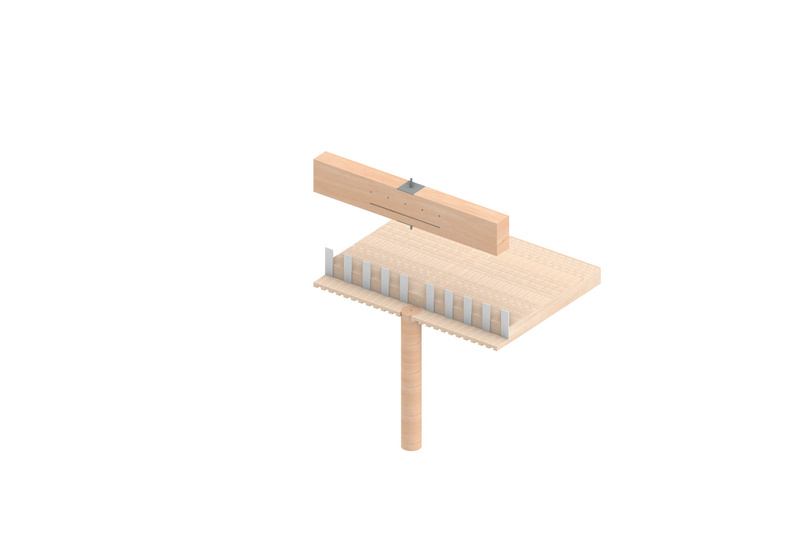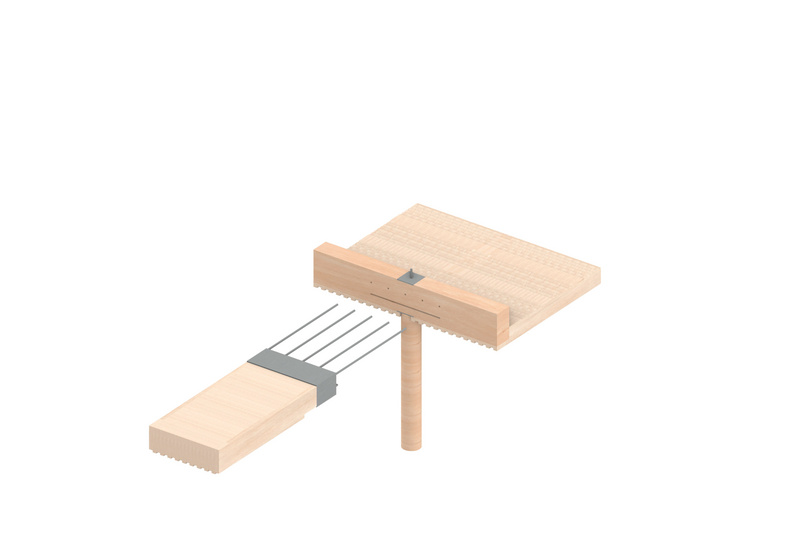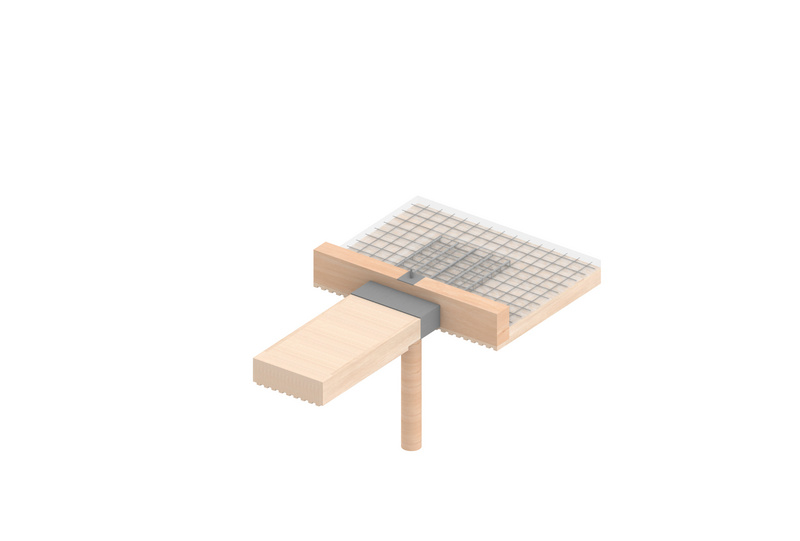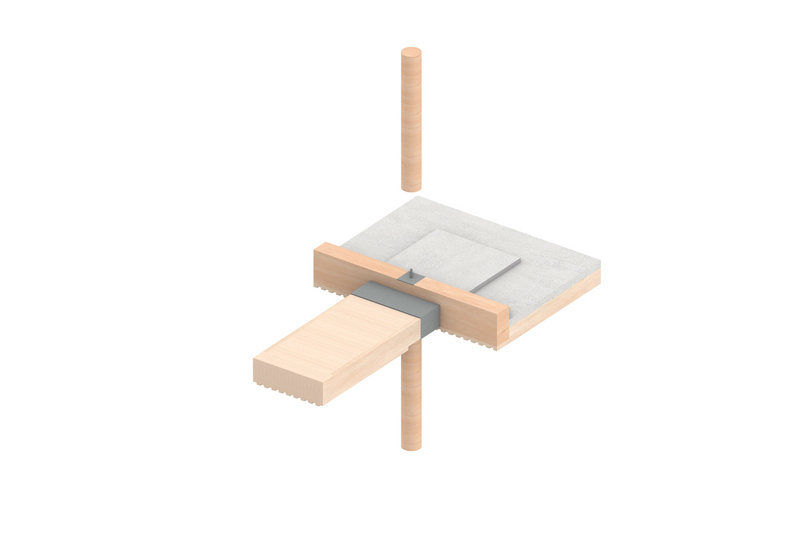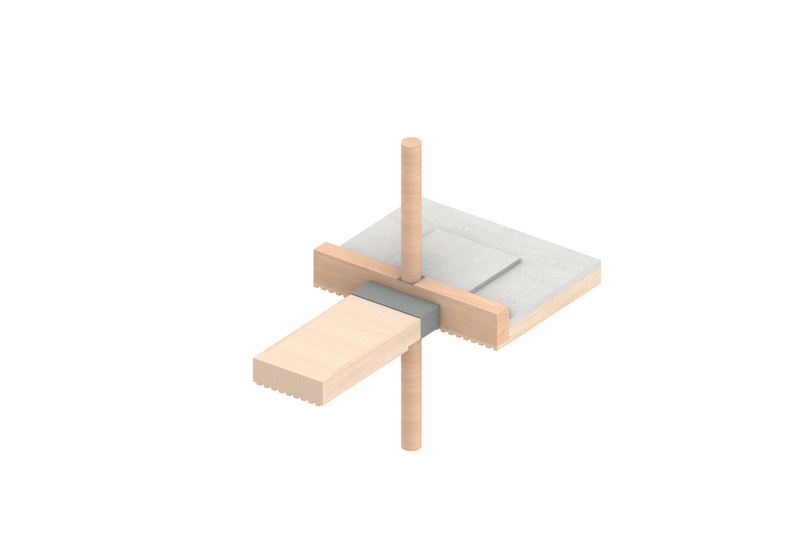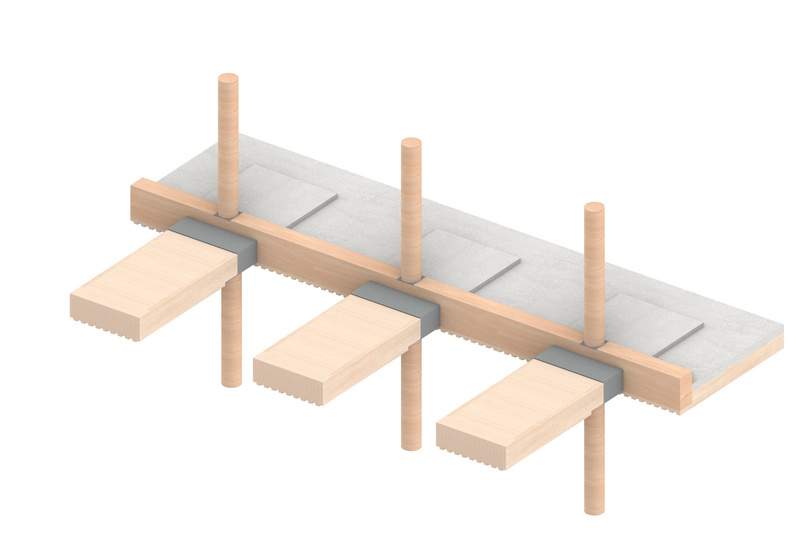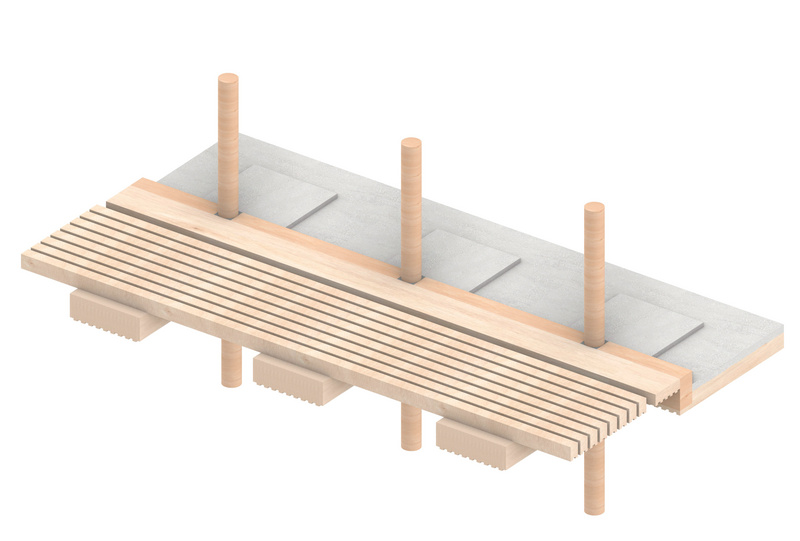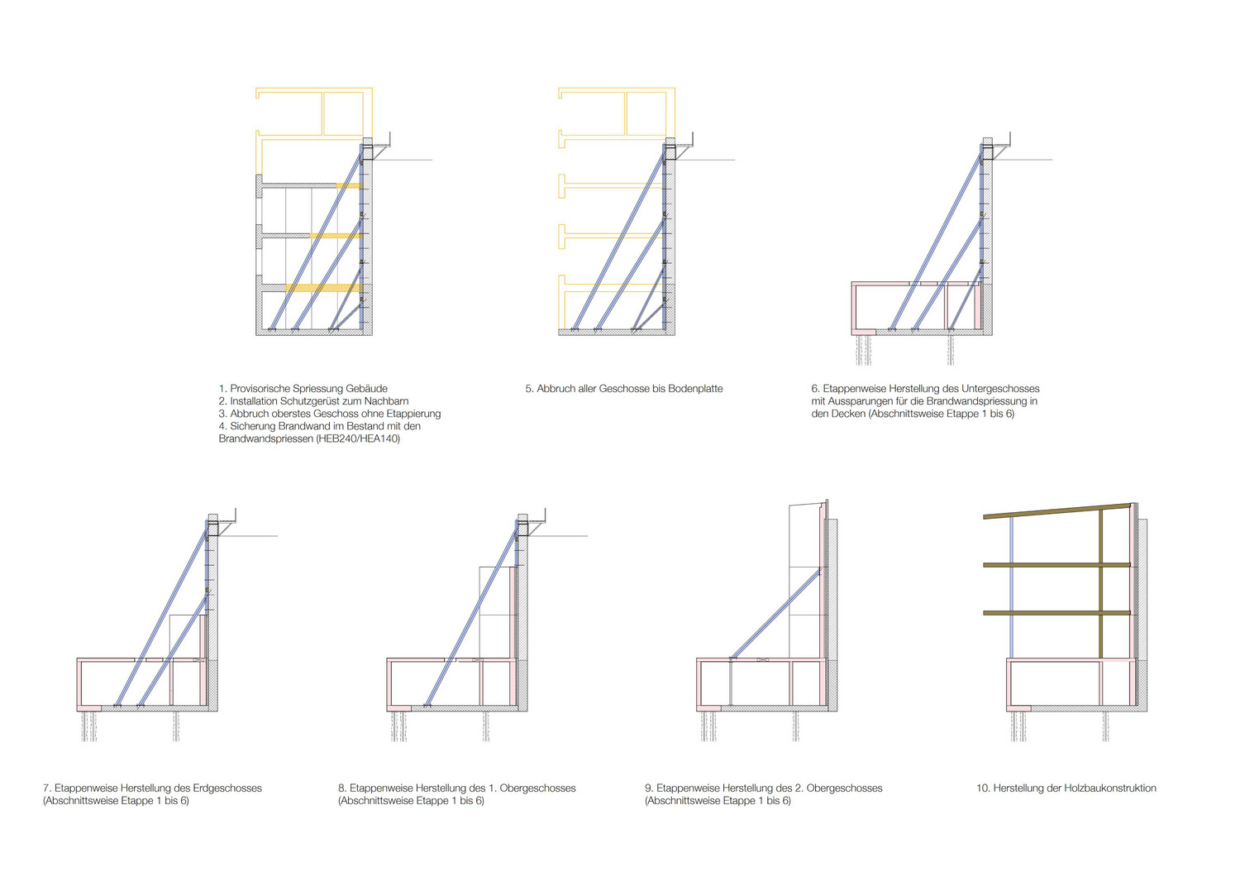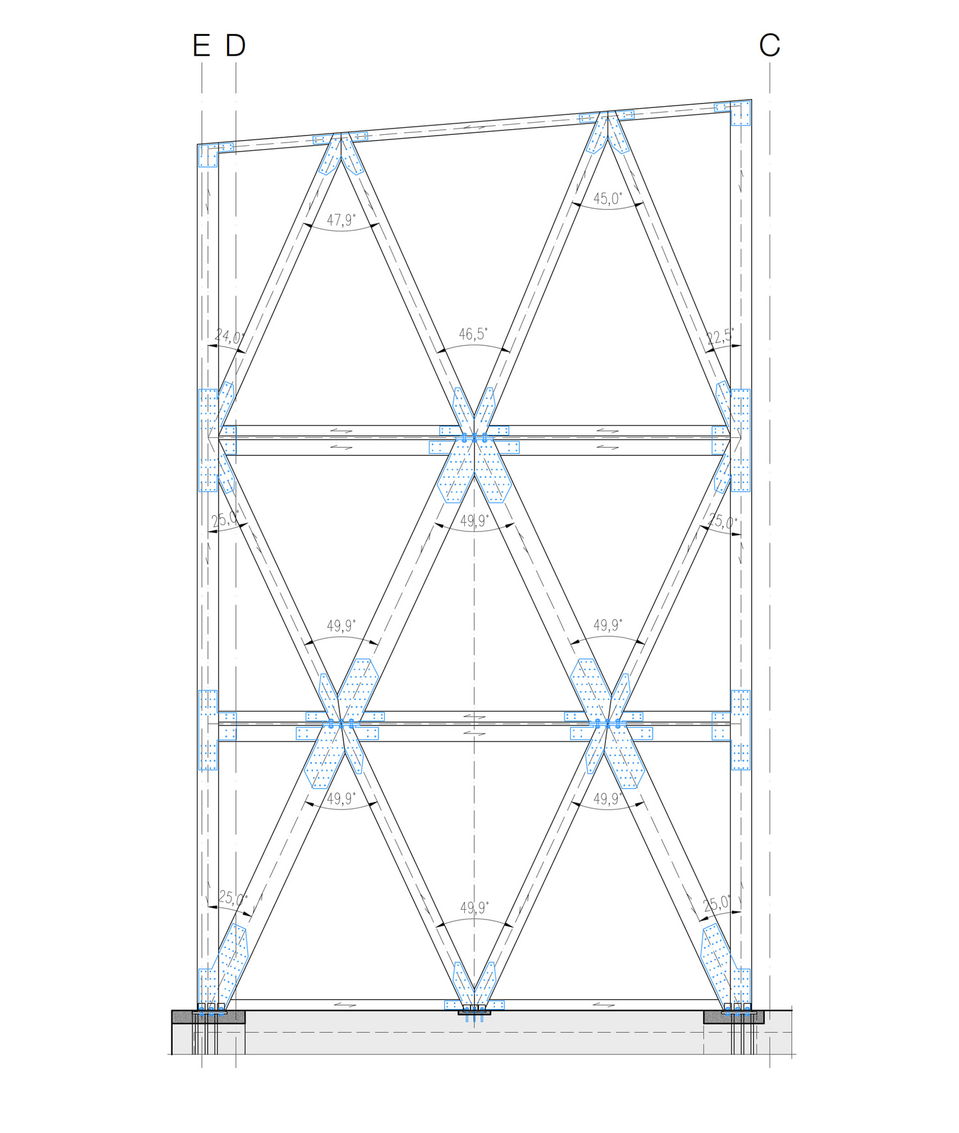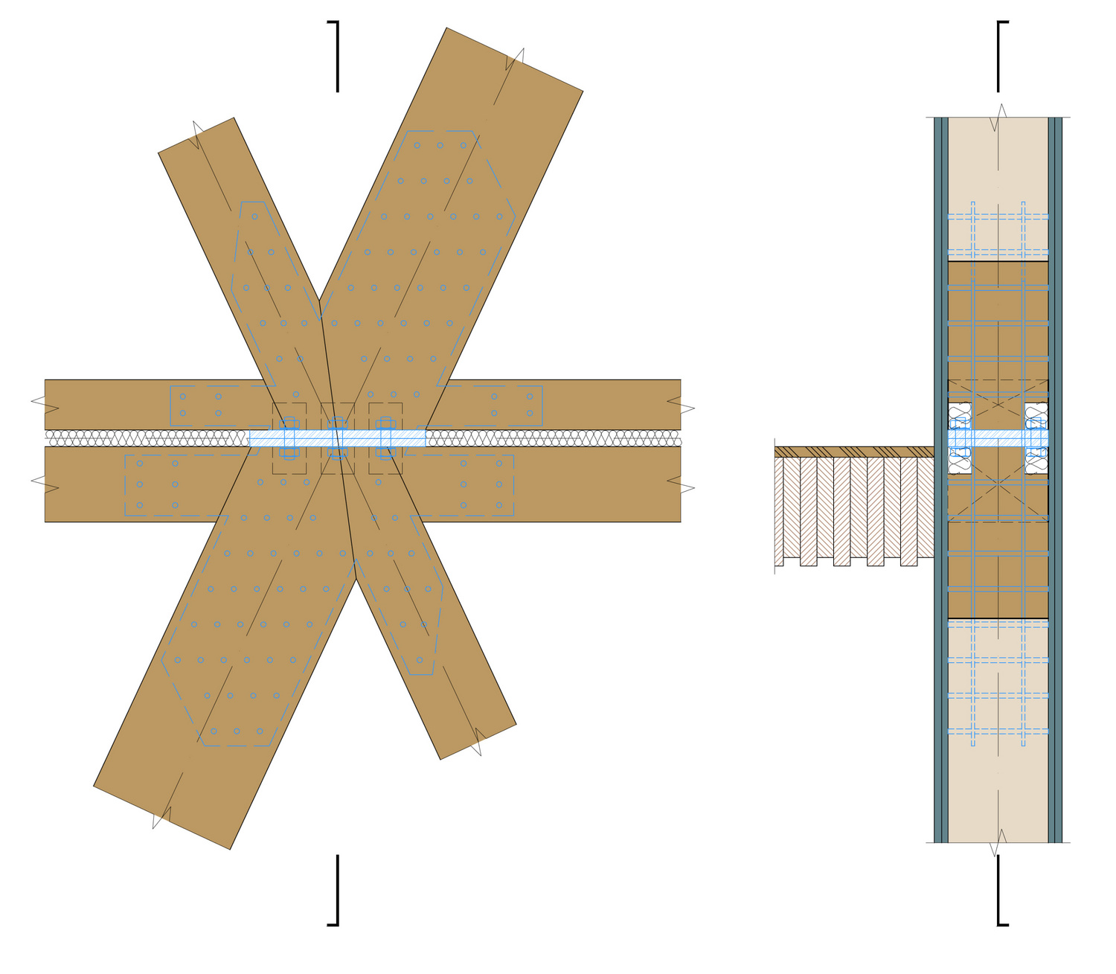| Client | Christoph Merian Stiftung |
| Architecture | Herzog & de Meuron |
| Construction management | Dietziker Partner Baumanagement |
| Planning | 2008 - 2021 |
| Realization | 2021 - 2023 |
| Status | Built |
Located on the site of the former dental clinic in the Basel suburb of St. Alban, the headquarters of the Christoph Merian Foundation consists of a modern, three-storey timber structure and the adjoining classical street-facing block. After careful consideration, the Foundation – which owns 340 hectares of woodland and shares in Fagus Suisse, a company that promotes the use of beechwood as a building material – opted for a sustainable timber newbuild. Inside, locally sourced beechwood was chosen for the slab-edge beams and round interior columns, complementing the classic spruce and fir timbers used for the load-bearing members of the stud walls and composite dowel-laminated slabs. The spruce and larch facade offers protection against the elements.
All of the pre-existing building was demolished with the exception of the rear masonry wall on the site boundary. To secure this freestanding firewall, the existing slabs were perforated in the relevant areas and fixed using the wall panels and angled struts already designed for the newbuild. This meant that both demolition and reconstruction could be carried out efficiently without any major constraints due to costly safety measures.
The newbuild is a hybrid timber-and-reinforced-concrete construction. The rear wall of the building that runs along the site boundary was built in reinforced concrete using semi-finished components. It provides longitudinal bracing together with another lengthwise reinforced-concrete wall. At the building ends, timber-frame walls with fire-rated cladding provide transverse reinforcement. The upper concrete layer of the composite timber slabs, the stairs and the stair landings are tied in to the reinforcing structural components to ensure horizontal earthquake proofing. The dowellam slab above the top floor is screwed to a particle board plate that provides the required structural floor slab effect.
Together the lateral timber-frame walls, the interior walls and uprights, the dowellam slabs and the balcony structure form the load-bearing structure. The composite timber slab extends from the rear wall/timber stud wall to the beechwood edge beam at the facade in a single span. The composite slab is also suspended from the multi-span edge beam, which runs the length of the longitudinal facade with a column grid of 3.04m. The beechwood columns transfer the loads from above and down through into the basement.
The cantilevered balcony structure is connected to the edge beam by a special steel insert and clamped into the composite slab. A technical solution that made it possible to realise both the cantilevered balcony and the timber-and-concrete composite slab with its edge beams in a manner that was both elegant and structurally efficient.
AWARDS
| Client | Christoph Merian Stiftung |
| Architecture | Herzog & de Meuron |
| Construction management | Dietziker Partner Baumanagement |
| Planning | 2008 - 2021 |
| Realization | 2021 - 2023 |
| Status | Built |

