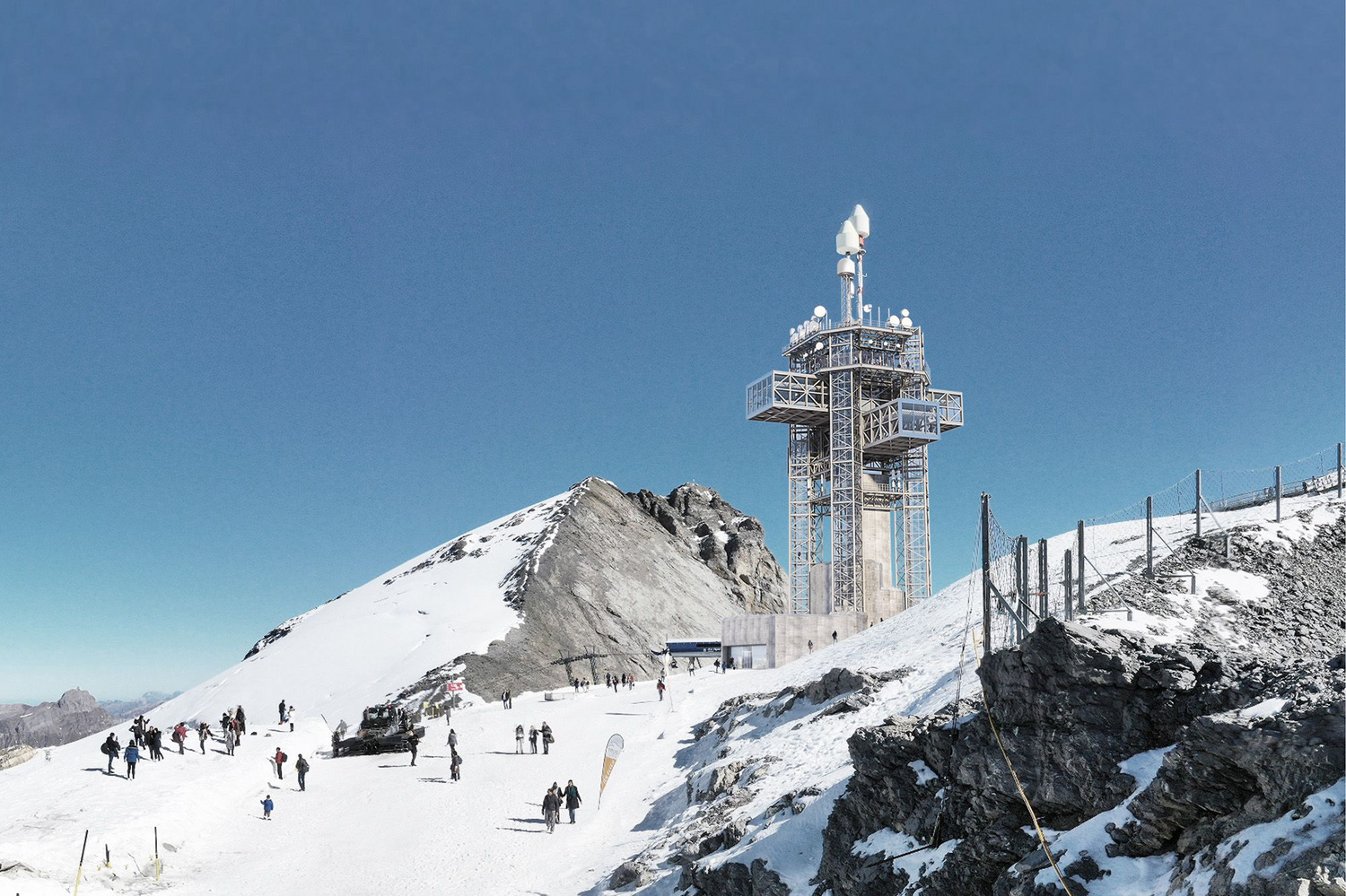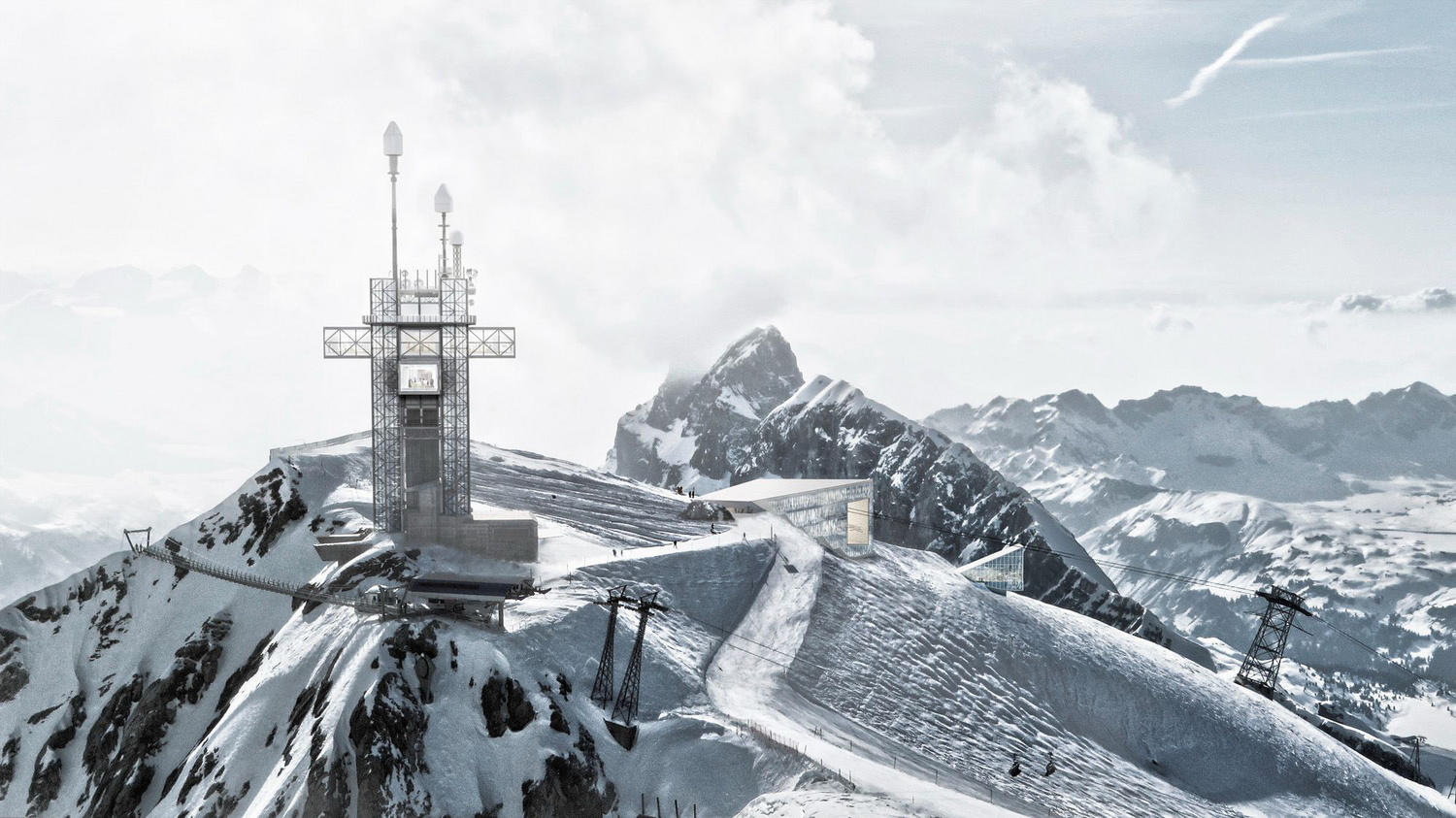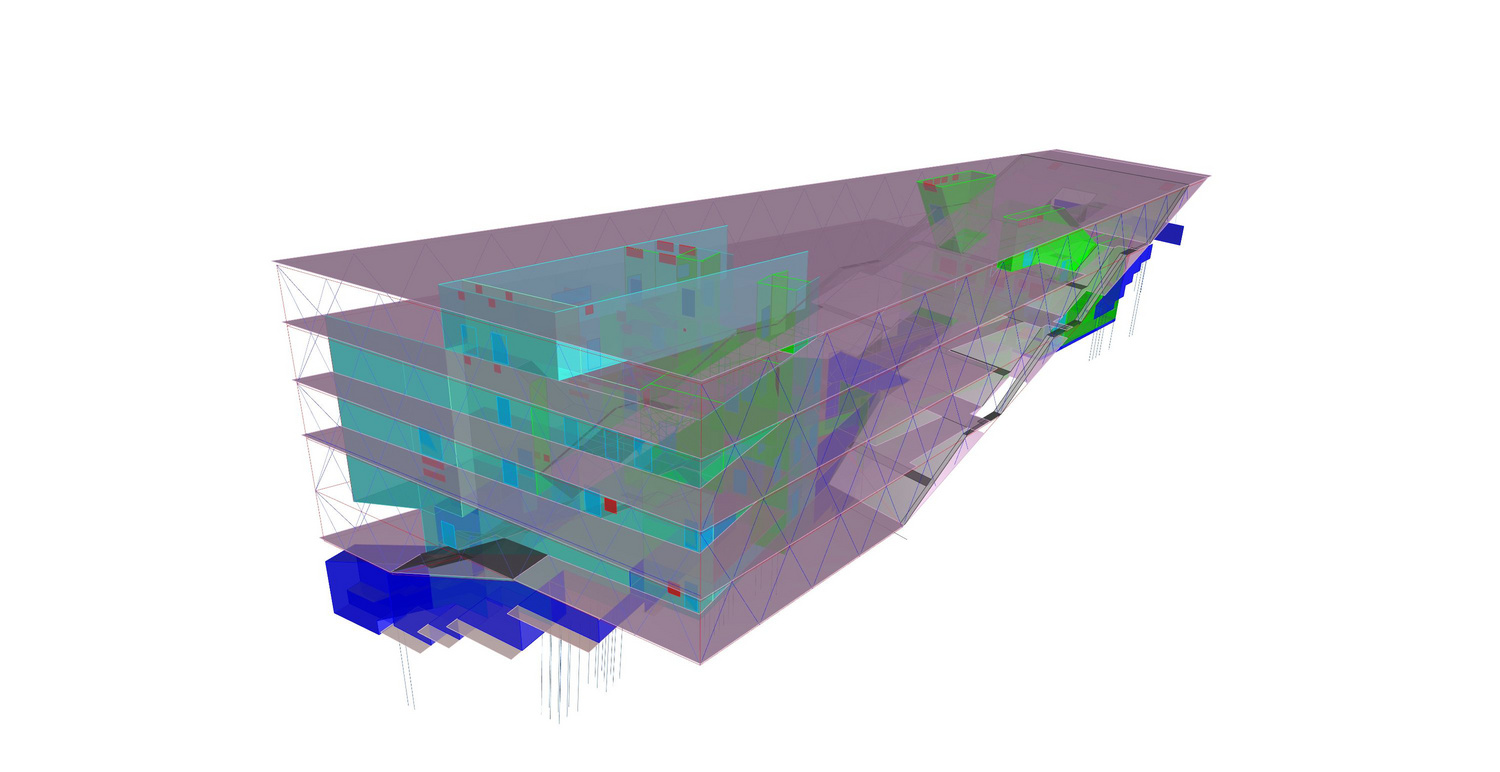| Client | TITLIS Bergbahnen, Hotels & Gastronomie, Engelberg |
| Architecture | Herzog & de Meuron |
| Construction (mountain station, tower) | Caretta Weidmann |
| Structural engineering | Schnetzer Puskas Ingenieure |
| Planning | 2017 - 2024 (Turm) / 2017 - 2026 (Bergstation) |
| Realization | 2023 - 2026 (Turm) / 2024 - 2029 (Bergstation) |
| Status | In planning |
The Titlis, a 3,238-meter mountain in central Switzerland, is a popular destination for winter sports and excursions. But the mountain station, built in 1967, has reached its limits and is anything but sustainable. It consumes more than 90,000 liters of fuel oil per year and produces particulate pollution, while every liter of water has to be hauled up the mountain and the sludge and waste transported back down. Even a complete refurbishment would make little difference, because after 60 years of operation in these extreme and exposed weather conditions, the facility has reached the end of its lifespan in all respects. A partial rebuild was deemed necessary.
The TITLIS project will improve the ecological sustainability of the infrastructure and create a new and environmentally friendly mountain experience—without fossil energy consumption, without particulate matter, without 280 metric tons of CO2 emissions, and with a wastewater and sewage treatment concept—all without increasing the number of visitors. Architecturally designed like a crystal, the mountaintop station now features large areas of facade that can be efficiently used to generate solar energy, which is used especially in the summer to power a snow factory that produces snow that is spread on the melting glaciers. The resultant waste heat is used to heat the buildings during the transitional seasons. Surplus electricity feeds into the global energy concept, which includes a water reservoir that serves as an energy buffer.
The potential of the existing building fabric is fully exploited to achieve the most resource-efficient modernization possible. The core of the building and its concrete foundations are retained, and a new spatial volume will be built around them, consisting of a load-bearing steel and glass structure—the rock crystal. It is being built as a compact steel and concrete composite structure—light and yet strong, to efficiently meet the demands of the exposed location with its challenging logistical situation and high exposure to snow and wind. Inclined hinged columns in the interior act as compression members to transfer the loads from the floor beams through the foundation slab and into the sound bedrock below. The tension members on the suspended southern section of the facade support the portion of the building that cantilevers over an unstable rock outcropping. The inclined compression and tension members are configured to ensure that the roof beams maintain the same span widths. In this way, the load carried by each beam is always the same. This standardizes the structure and the individual parts to be transported. The result is a lightweight, material-efficient, modular, and quickly erected structure with maximum flexibility of use. The steel structure’s components are preassembled to the maximum allowable weight and size for them be hung from the aerial tramway for transport to the site.
The directional beam tower, which was built by the military in 1983 and is now no longer needed, and the tunnel connecting the glacier cave with the viewing platform at the south wall window will also be integrated into the new facility, refurbished, and upgraded. The solidly built and rigid steel tower will not be dismantled—that would hardly be sustainable—but will instead be used by the public, with a new bar, restaurant, and viewing platform.
The new construction solves a safety problem, as the rock outcropping next to the station on the summit is in danger of sliding due to retreating permafrost. The foundation slab, which had been temporarily secured to the rock outcropping with micropiles as a temporary construction aid, must now be separated from the rock to ensure safety. The Swiss federal government has called for this adjustment to ensure continuous operation. For the new building, however, the foundation slab will be retained, as will the existing revolving aerial cableway, the Rotair. In order to save every kilogram of CO2, the material that has to be excavated for the construction of the heating system will also be reused. Instead of being transported away, it is mixed into the new concrete as an aggregate. In this way, this mountain station becomes a model for sustainable mountain tourism—a station that is continually updated through the ongoing integration of new and environmentally friendly technologies, thus remaining sustainable in the long term.
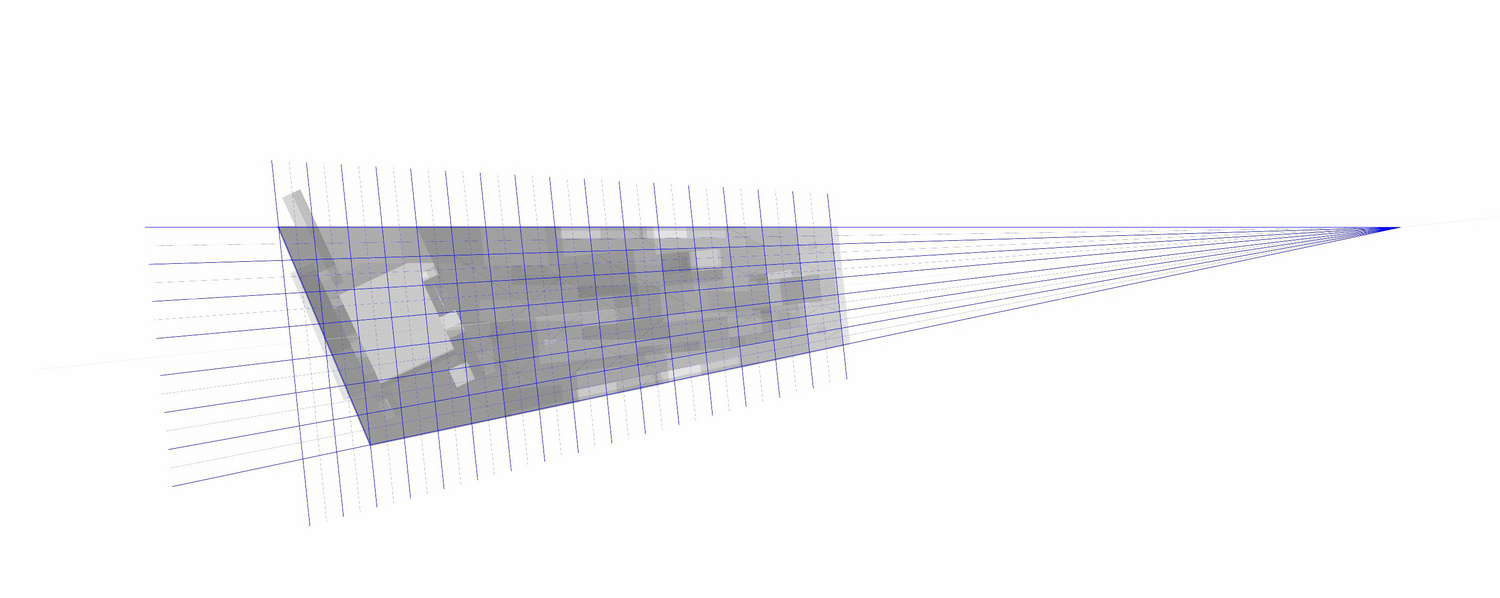 Definition of the structural axes based on skeleton model
Schnetzer Puskas Ingenieure
Definition of the structural axes based on skeleton model
Schnetzer Puskas Ingenieure
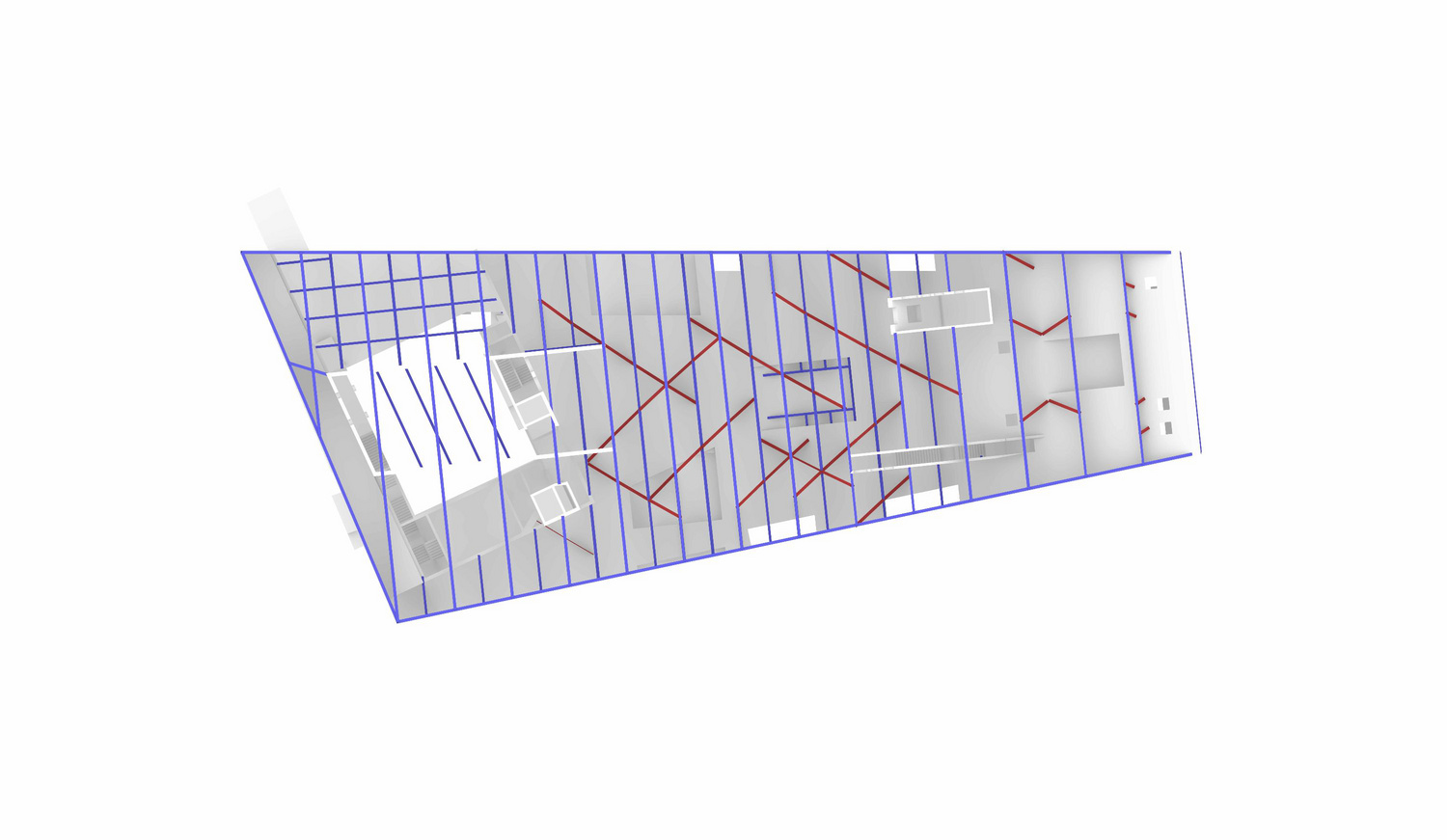 Overview of 3D model showing main structure and diagonal struts
Schnetzer Puskas Ingenieure
Overview of 3D model showing main structure and diagonal struts
Schnetzer Puskas Ingenieure
 Structural rendering: Load-bearing structure only (top); Structure including building envelope (bottom)
Schnetzer Puskas Ingenieure
Structural rendering: Load-bearing structure only (top); Structure including building envelope (bottom)
Schnetzer Puskas Ingenieure
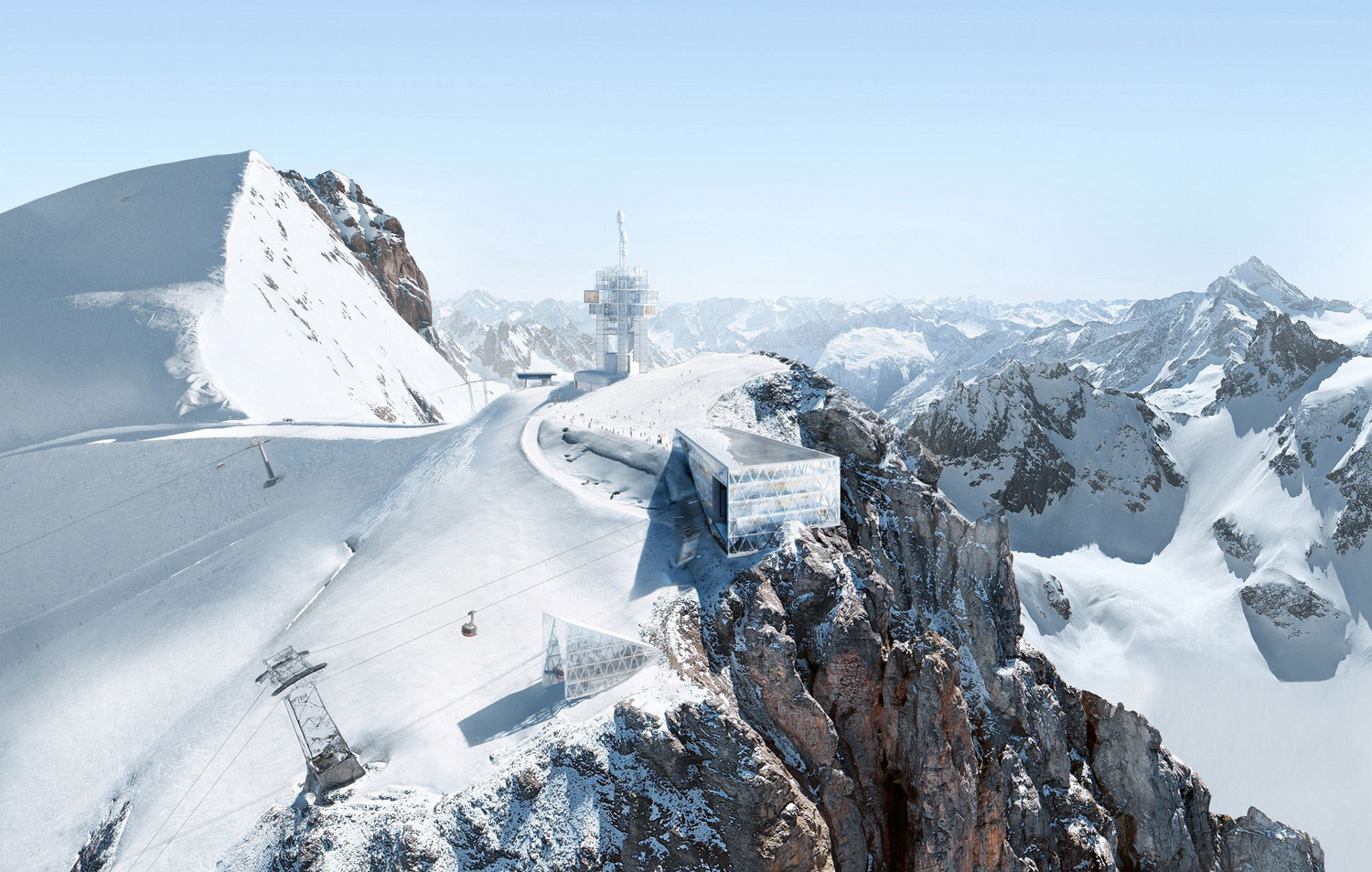 Rendering of the new mountain station and tower on Titlis
Herzog & de Meuron
Rendering of the new mountain station and tower on Titlis
Herzog & de Meuron
| Client | TITLIS Bergbahnen, Hotels & Gastronomie, Engelberg |
| Architecture | Herzog & de Meuron |
| Construction (mountain station, tower) | Caretta Weidmann |
| Structural engineering | Schnetzer Puskas Ingenieure |
| Planning | 2017 - 2024 (Turm) / 2017 - 2026 (Bergstation) |
| Realization | 2023 - 2026 (Turm) / 2024 - 2029 (Bergstation) |
| Status | In planning |

