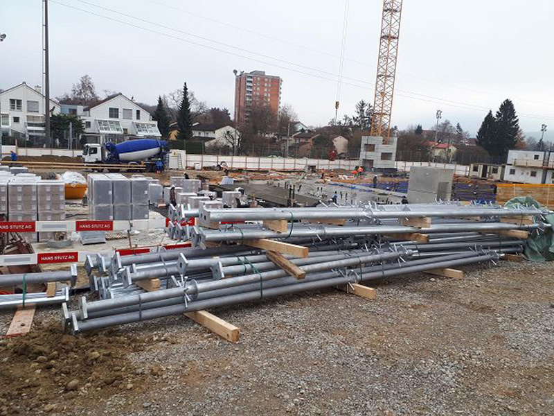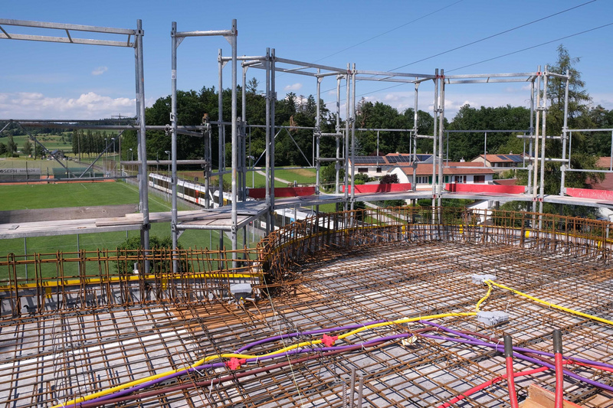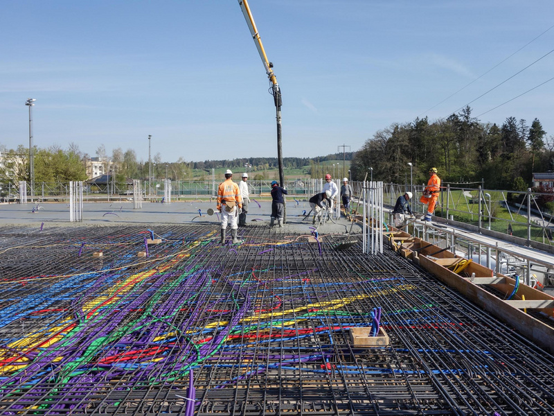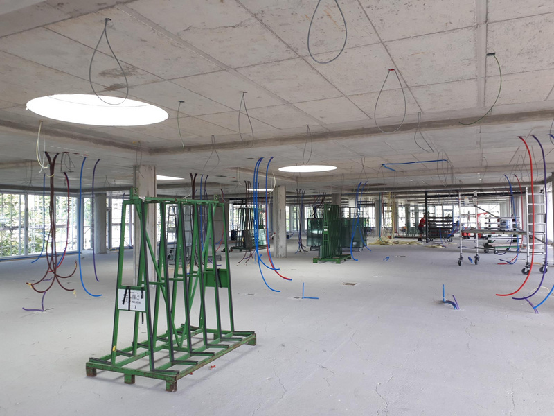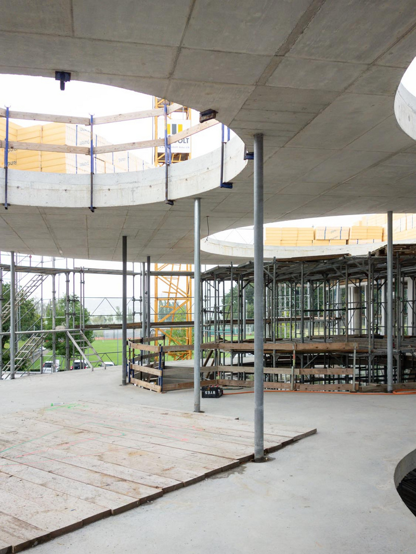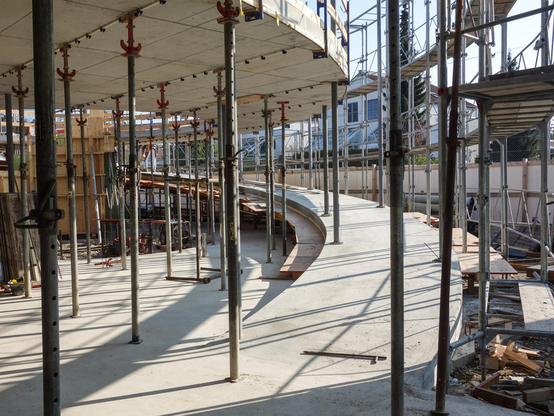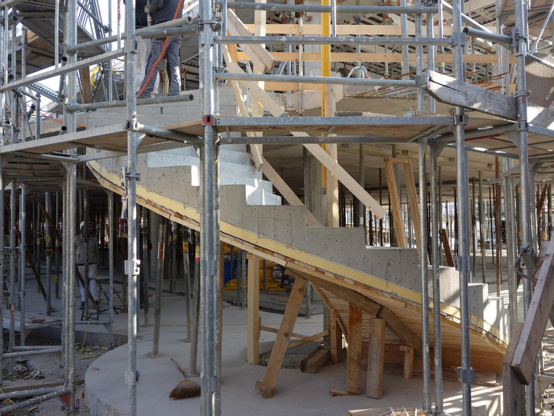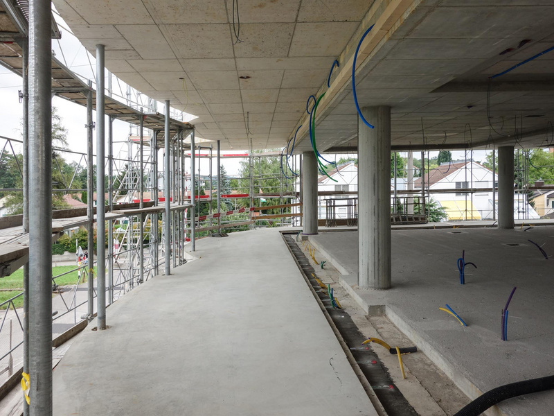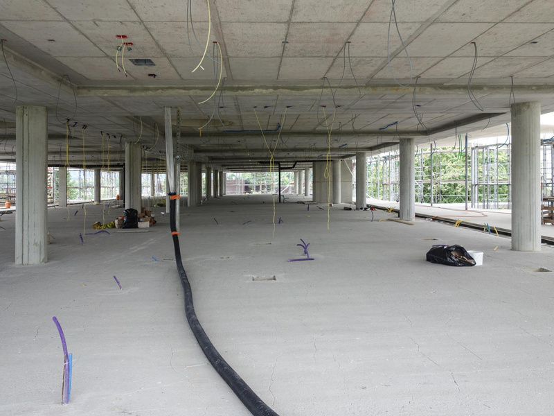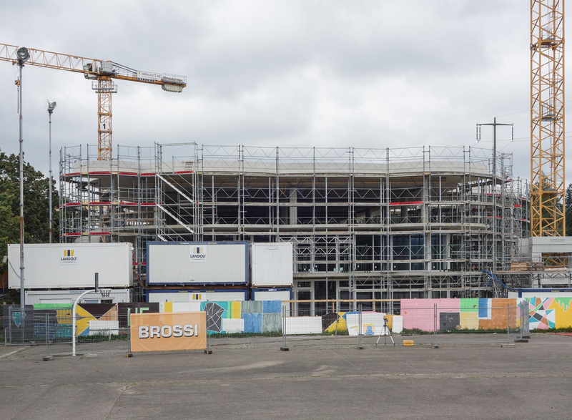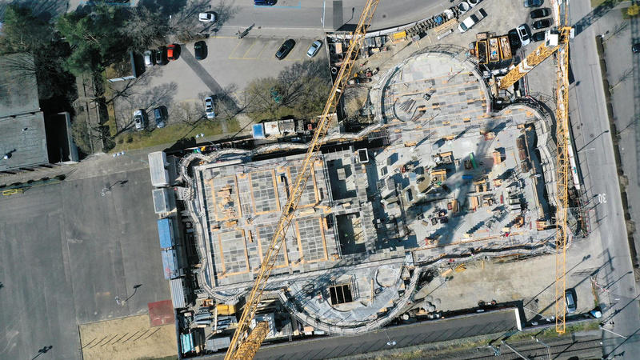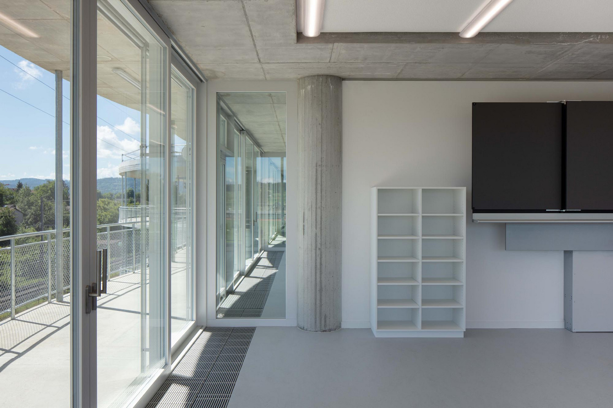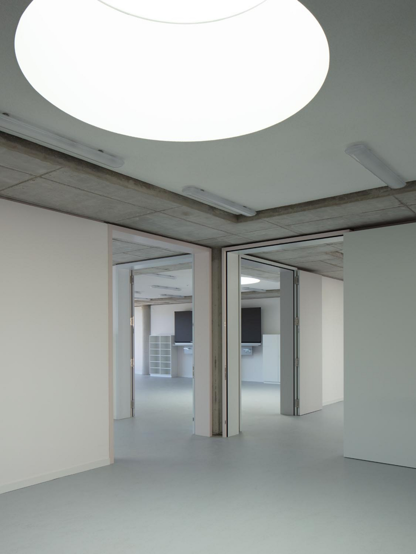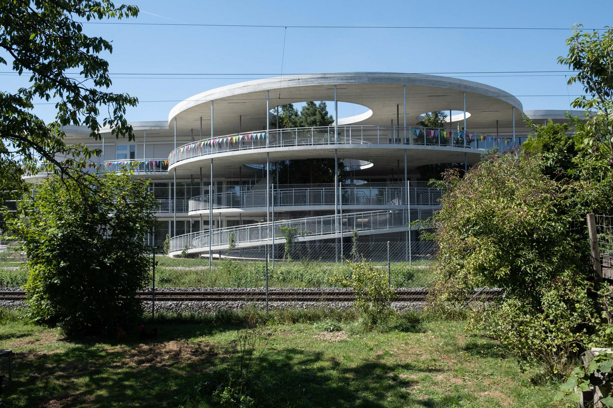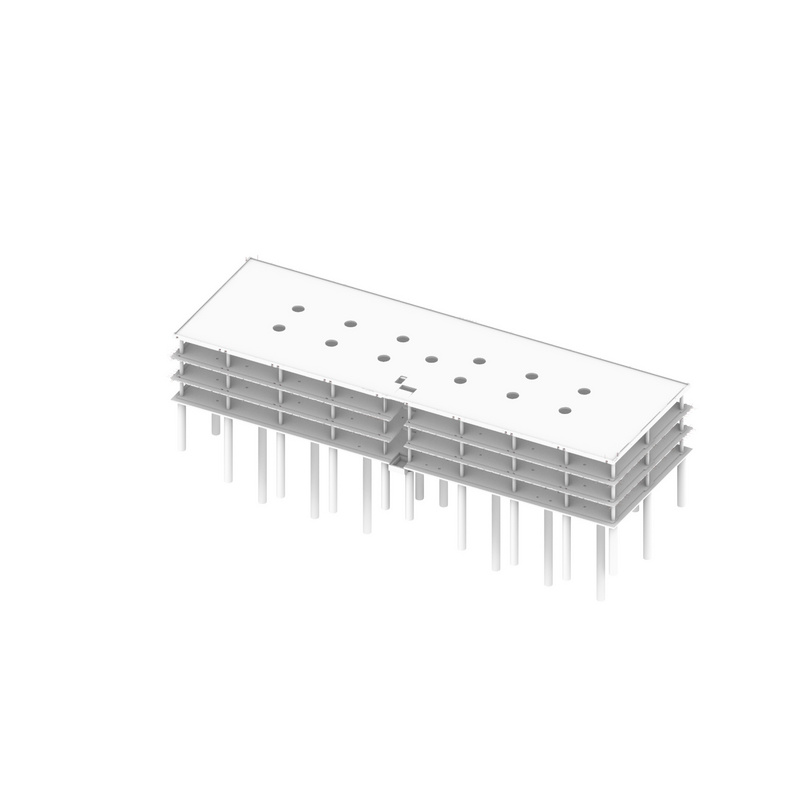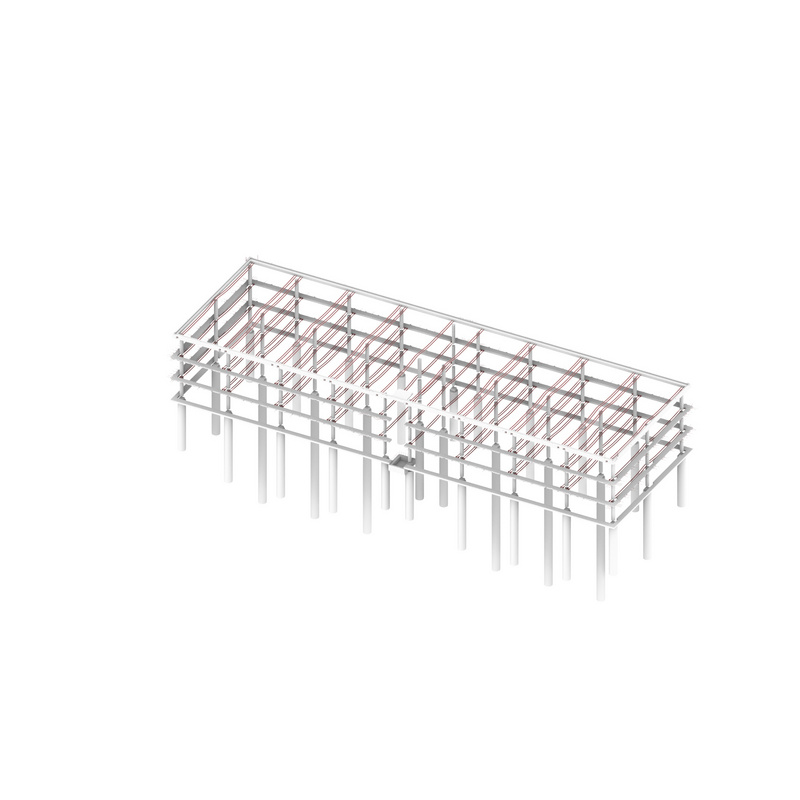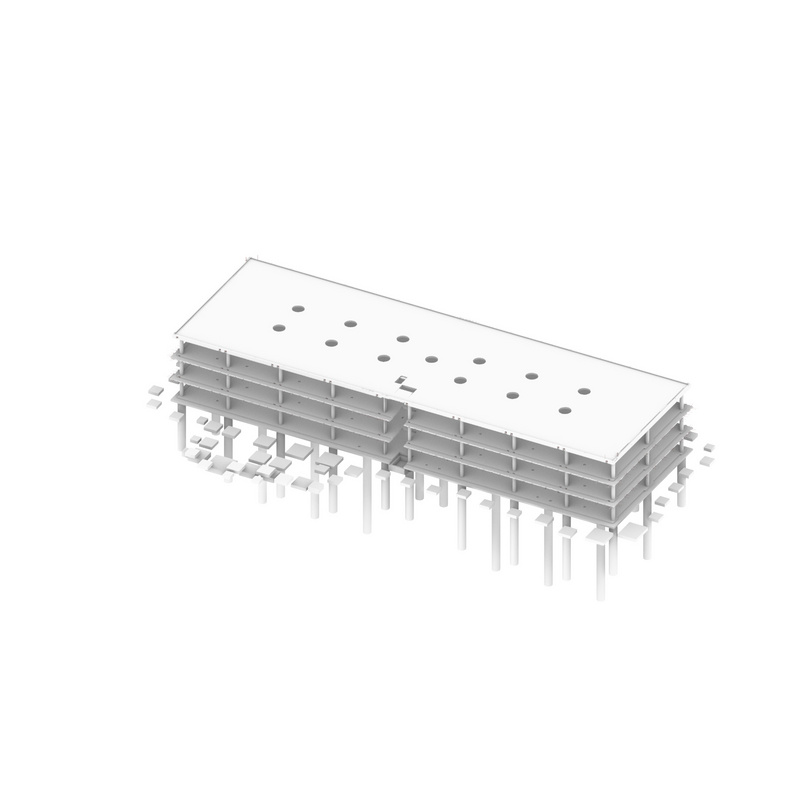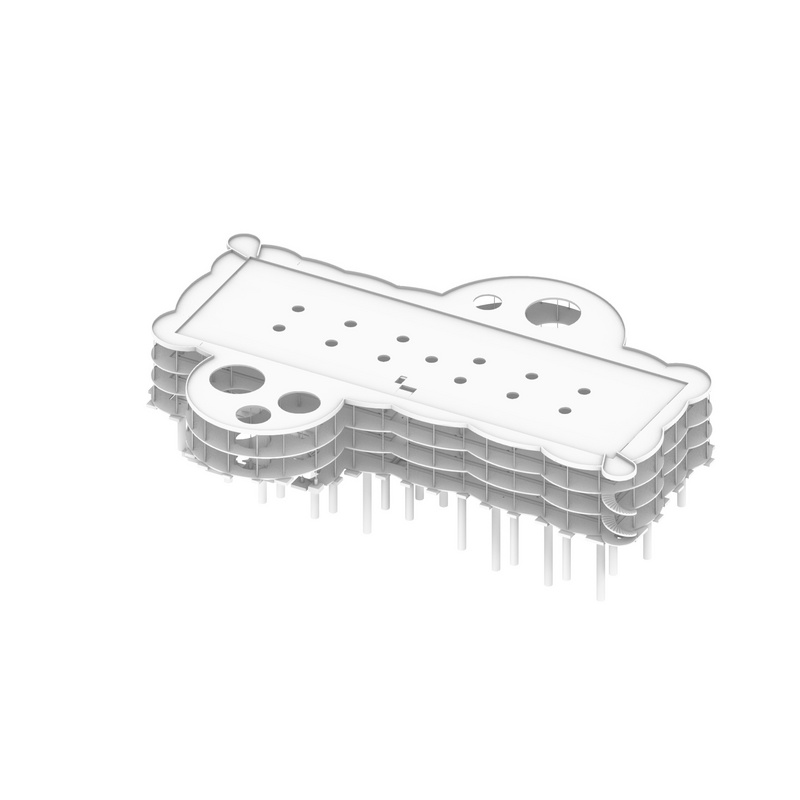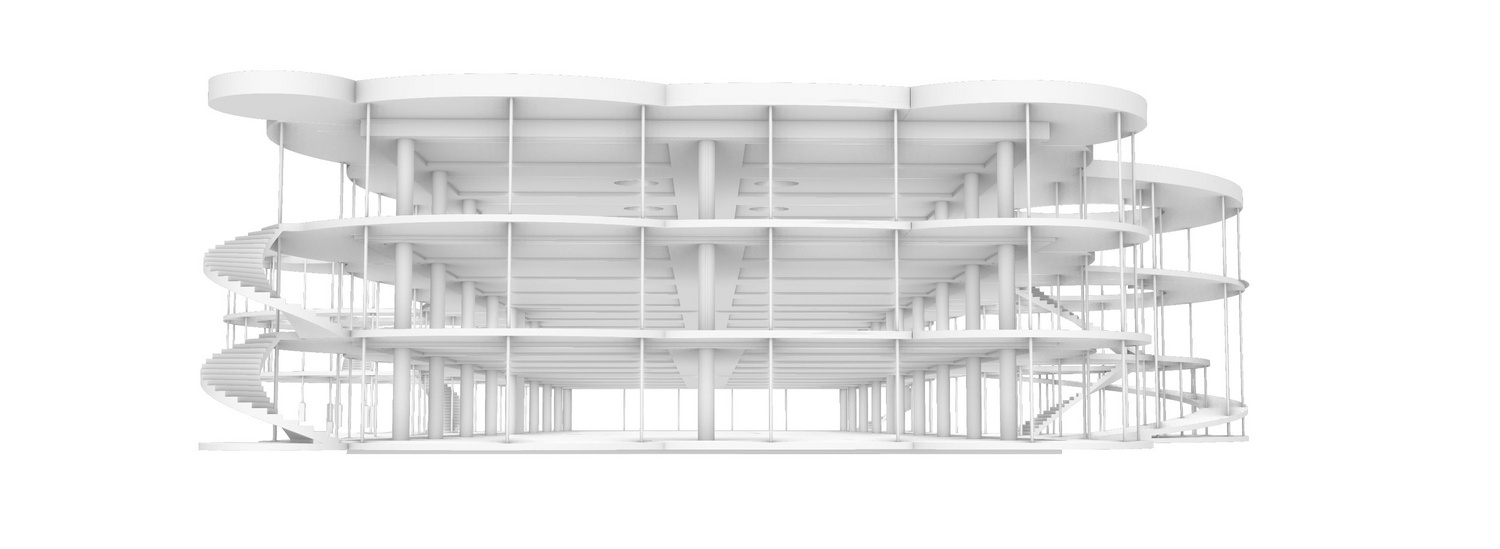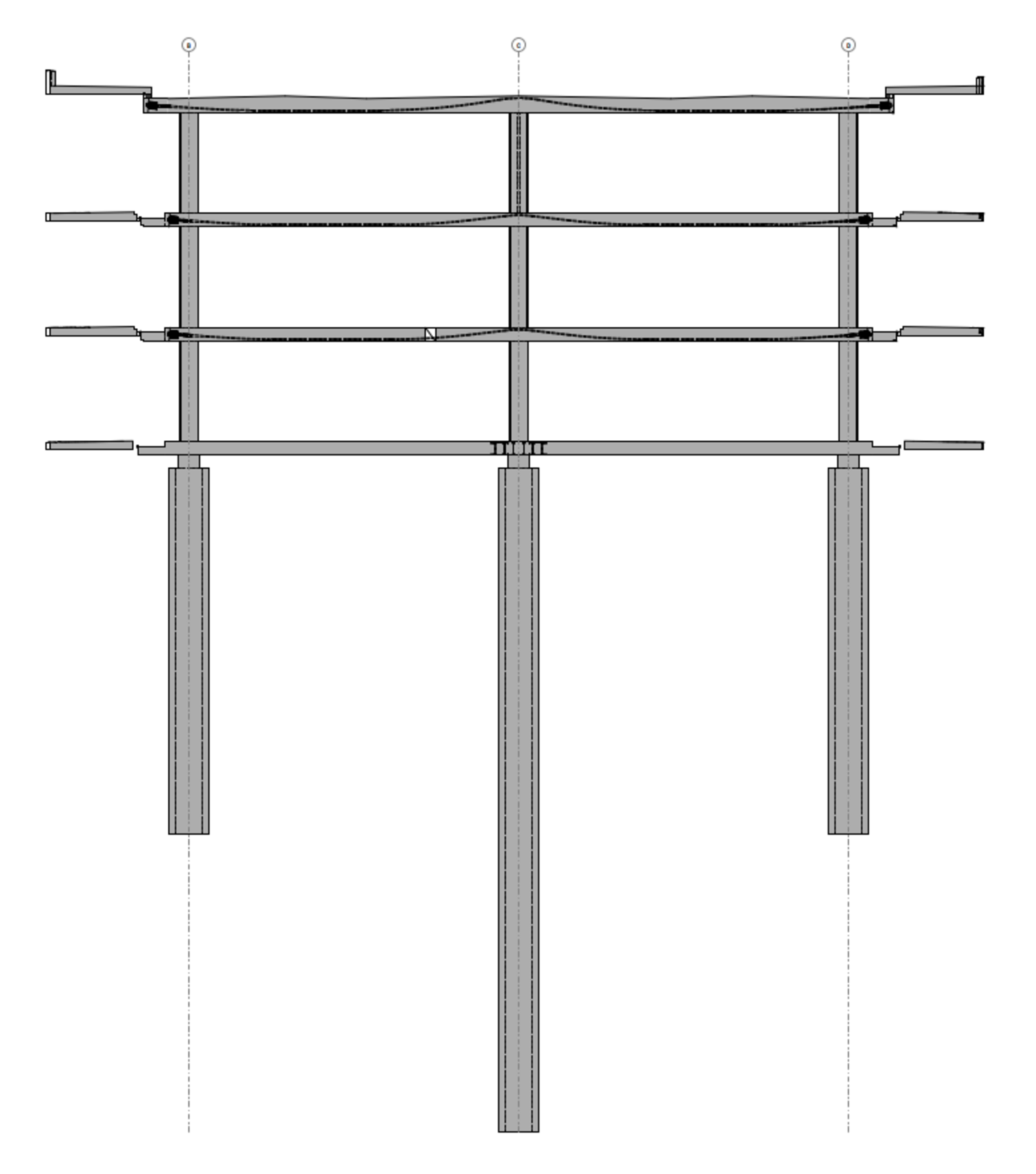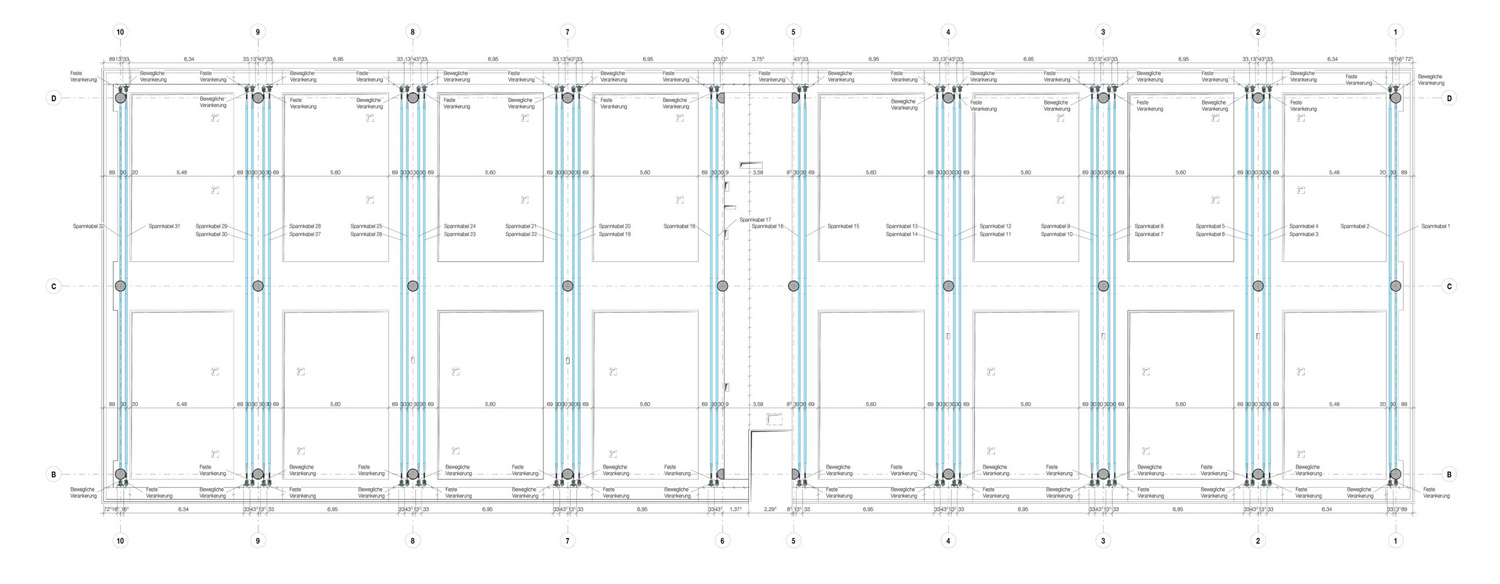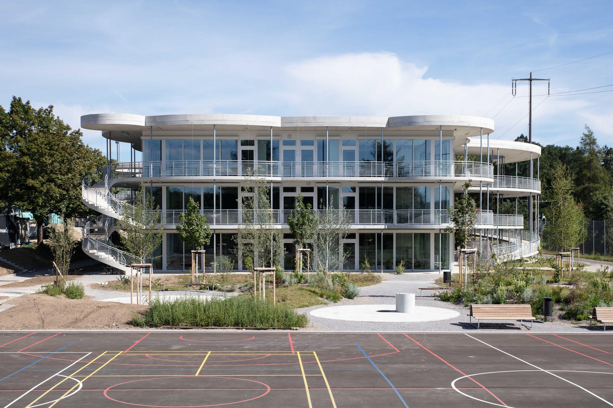| Client | Departement Schule + Sport Winterthur, Amt für Städtebau Stadt Winterthur |
| Architecture | Schneider Studer Primas |
| Construction management | BGS & Partner Architekten |
| Landscape architecture | KOLB Landschaftsarchitektur |
| Planning | 2018-2020 |
| Realization | 2020-2022 |
| Status | Built |
This highly compact, three-story newbuild houses 28 secondary school classes. Their classrooms are accessed directly from the outside via external galleries, thereby obviating the need for stairs and corridors inside the building. A glance at the floor plan shows only a single small interior lift shaft.
A minimized load-bearing system made up of floor slabs and hefty in-situ cast columns was developed at the competition stage, giving the building a frame-like horizontal bracing structure and ensuring maximum flexibility of use. As a result, the interior walls need neither be load-bearing nor provide reinforcement. Coffered ceiling panels that mirror the column grid act as pretensioned bracing support struts and keep the use of concrete to a minimum while maintaining generous span widths and creating space for acoustic inlays.
The feasibility of this framework system was questioned during the project planning stage, particularly on cost grounds. It was suggested that selected partition walls be used to provide horizontal bracing and so enable the in-situ cast concrete columns to be replaced by slim prefabricated articulated struts. Overall, the relatively small cost saving this would have achieved failed to outweigh the advantages presented by long-term flexibility of use and, ultimately, it was the framework system – a little out of the ordinary but making good economic sense given the specific circumstances – that won the day. Other significant considerations were the low earthquake risk in the Wallrüti area, the small number of floors and the bi-axial symmetry of the floor plan.
Another factor with a positive cost impact was the decision to forgo a basement. The state of the load-bearing substrate would have required a pile foundation in any event and using this method it was possible to clamp the reinforcing ground-floor framework supports directly into in-situ cast bore piles.
The wraparound access galleries comprise slim in-situ cast concrete plates with slender steel support columns set on individual footings and are spot fixed to the end faces of the building slabs using angle brackets and tie rods.
AWARDS
| Client | Departement Schule + Sport Winterthur, Amt für Städtebau Stadt Winterthur |
| Architecture | Schneider Studer Primas |
| Construction management | BGS & Partner Architekten |
| Landscape architecture | KOLB Landschaftsarchitektur |
| Planning | 2018-2020 |
| Realization | 2020-2022 |
| Status | Built |

