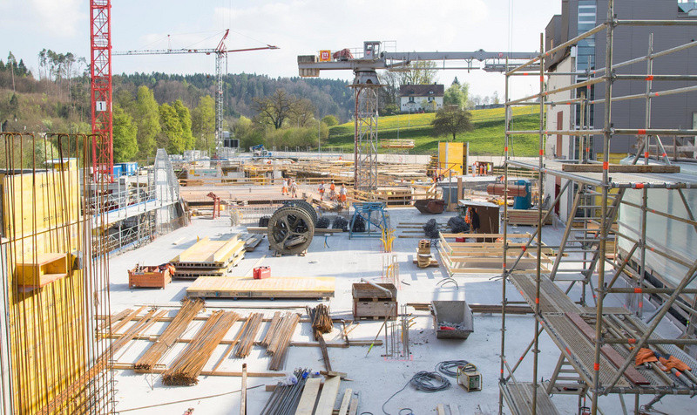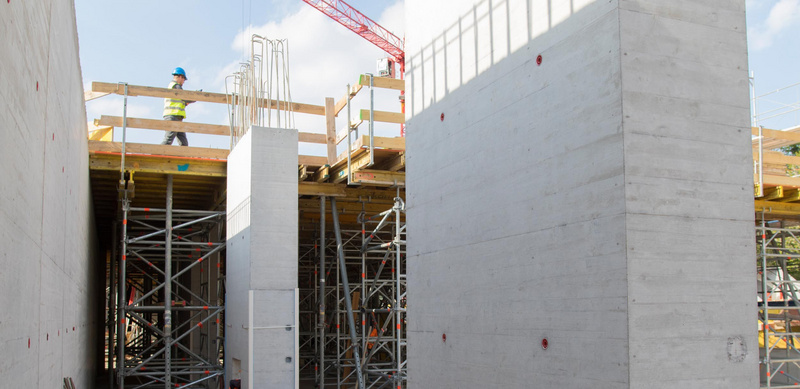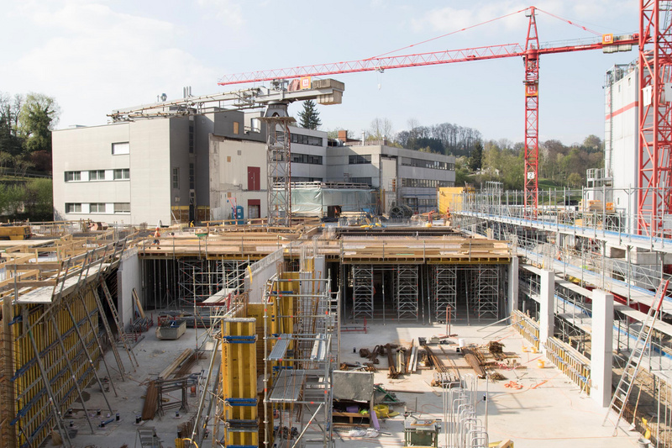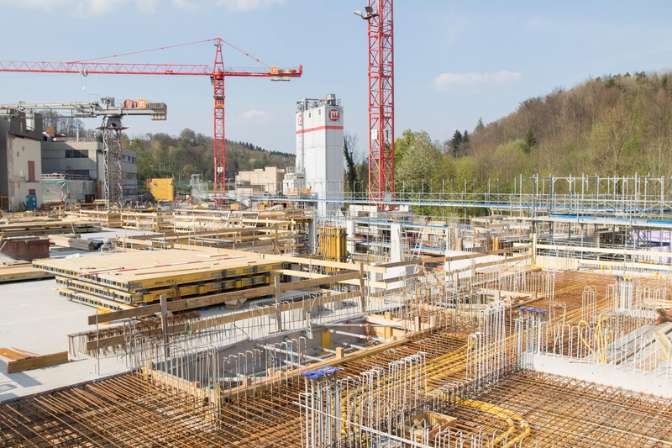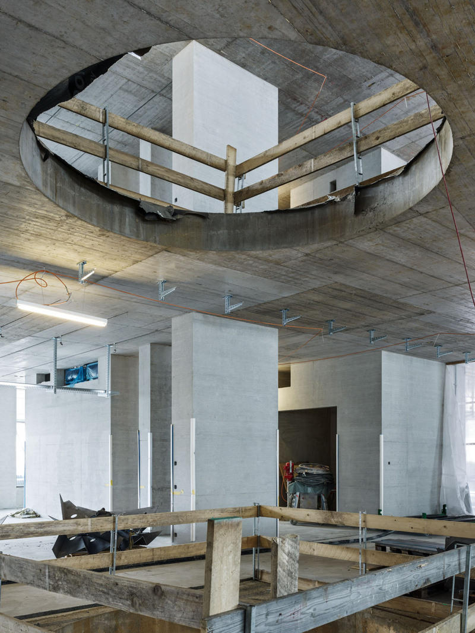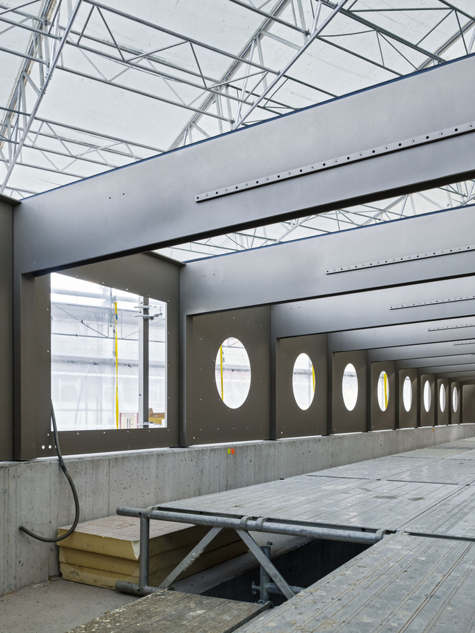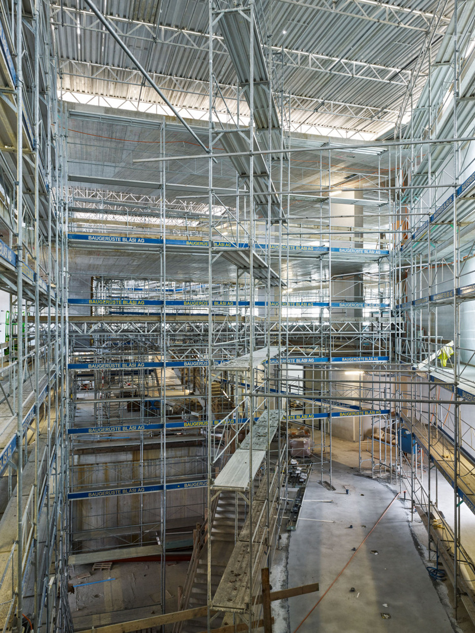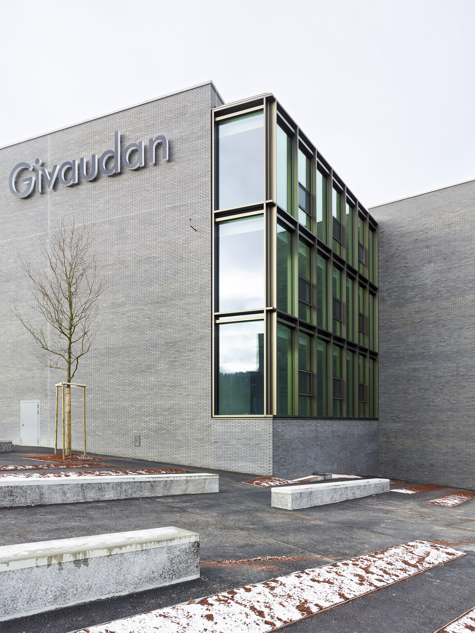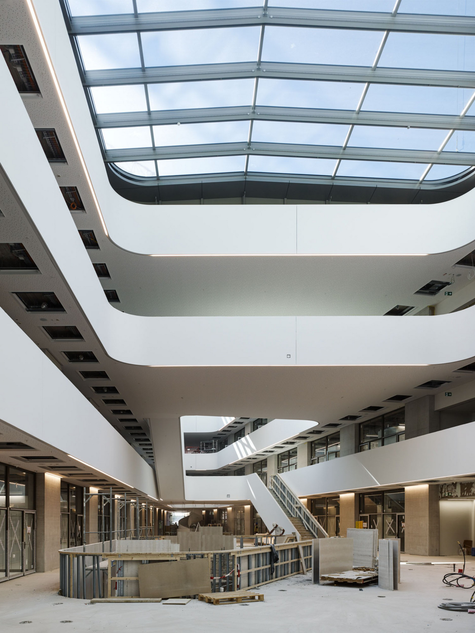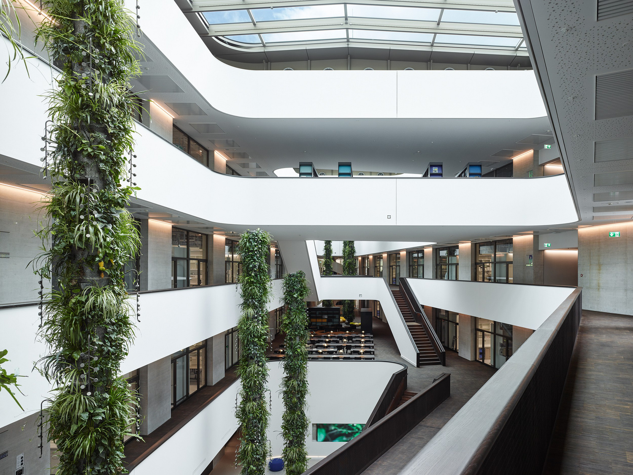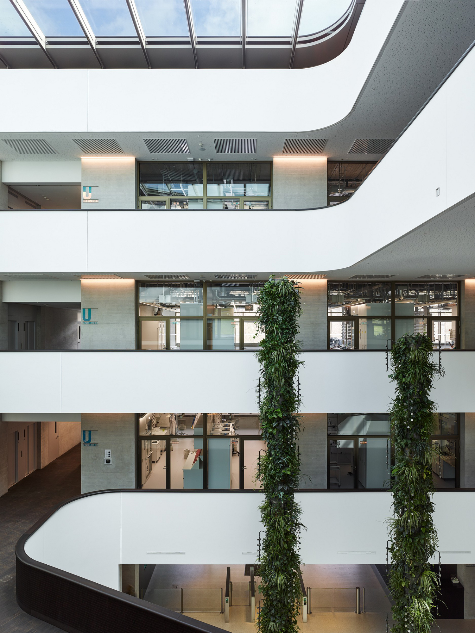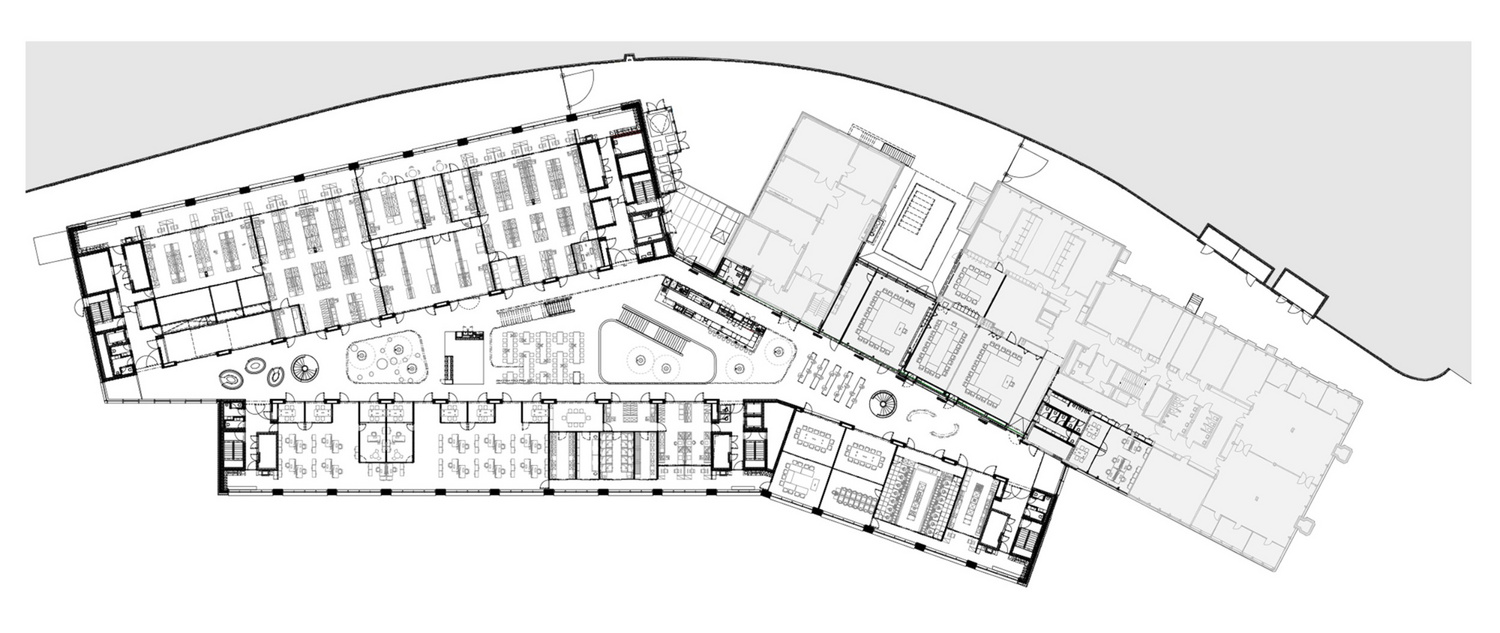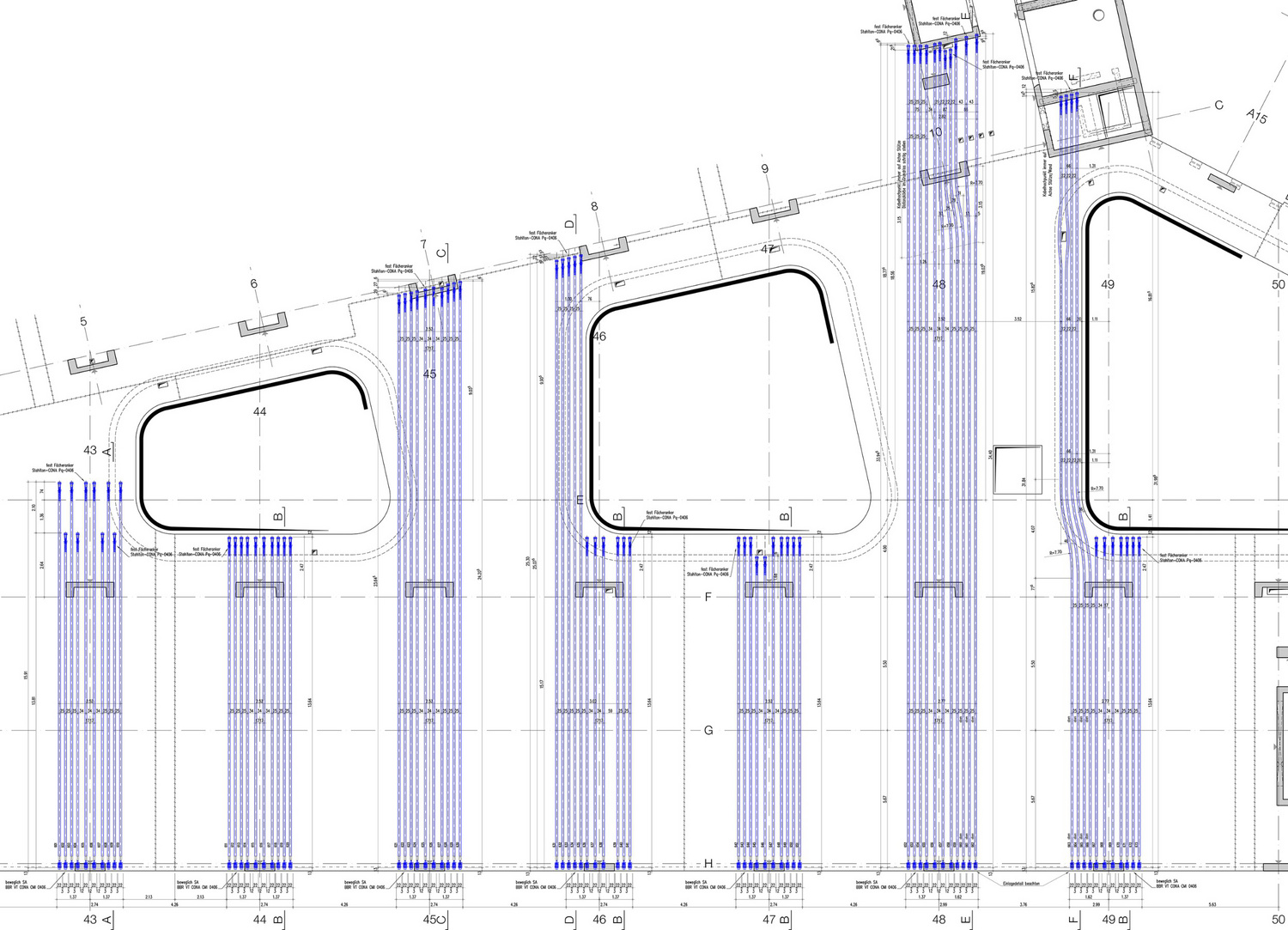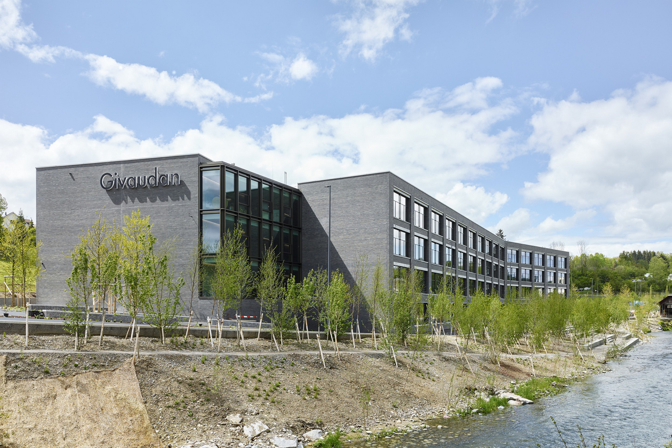| Client | Givaudan Schweiz AG |
| Architecture | Bauart Architekten und Planer AG |
| Planning | 2015-2016 |
| Realization | 2016-2019 |
| Status | Built |
The aroma and perfume producer Givaudan has extended its research center on the industrially historically significant Maggi area. The new four-story building with a partial basement functions as the center for research and development and borders on the existing development building. In order to construct the new building, a part of the existing building was decommissioned.
The supporting structure of the new building is designed as a skeleton construction with cast-in-place concrete flat ceilings, stabilizing core walls and prefabricated pillars. Additional U-form wall pieces, which also function as utility shafts, were arranged along the access zones in a uniform grid of 7.0 m or 7.2 m. Because the ceilings were prestressed, relatively large spans could be achieved and thus the greatest possible flexibility of use. The effect of continuity of the ceilings was utilized for the bridge-like lounge area in the interior courtyard.
A further part of the project was the conversion of the existing railway shed, which is located to the north-east of the new building on the Givaudan site. This is a wooden construction that was integrated into the existing building without affecting the supporting structure.
PUBLICATIONS
Link to the Hochparterre special theme website dedicated to the Givaudan Research Center
| Client | Givaudan Schweiz AG |
| Architecture | Bauart Architekten und Planer AG |
| Planning | 2015-2016 |
| Realization | 2016-2019 |
| Status | Built |

