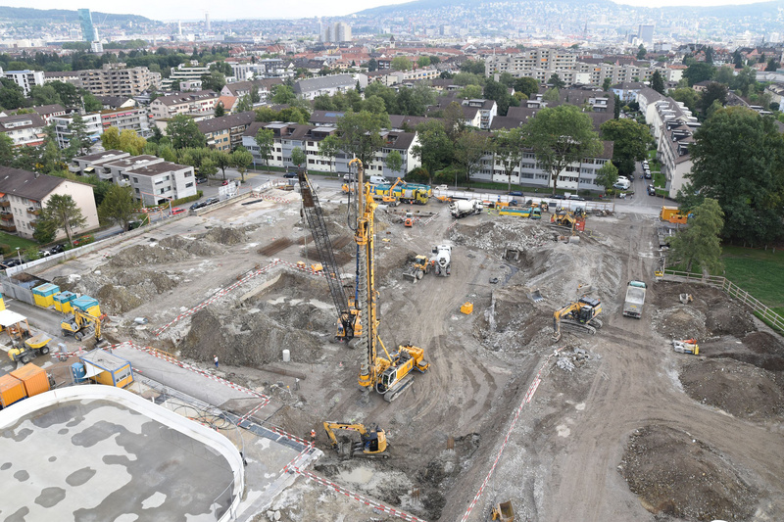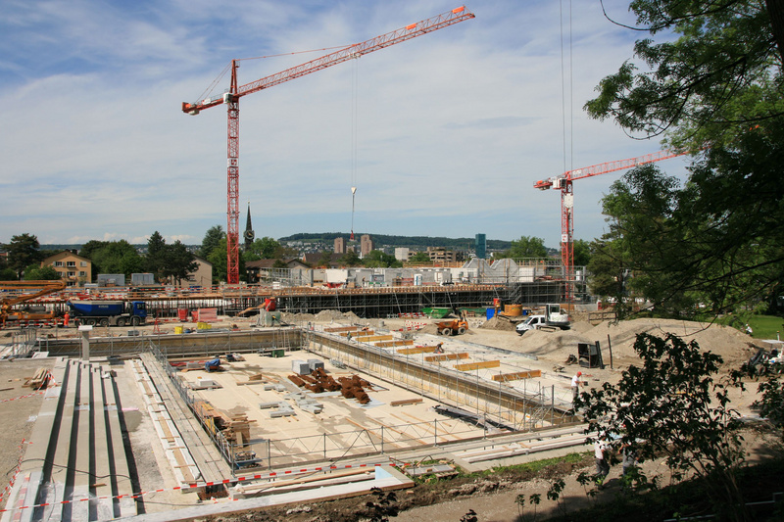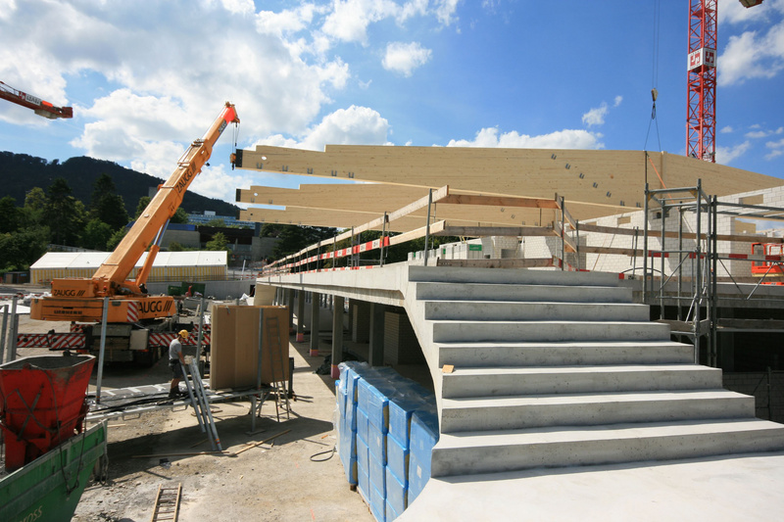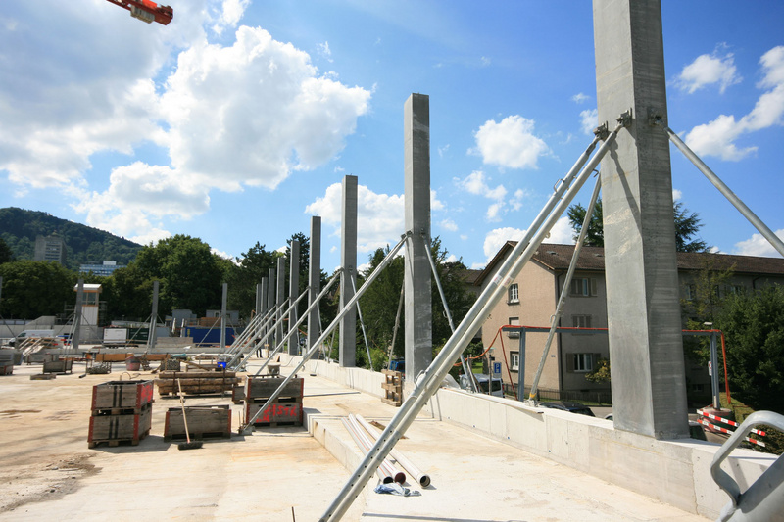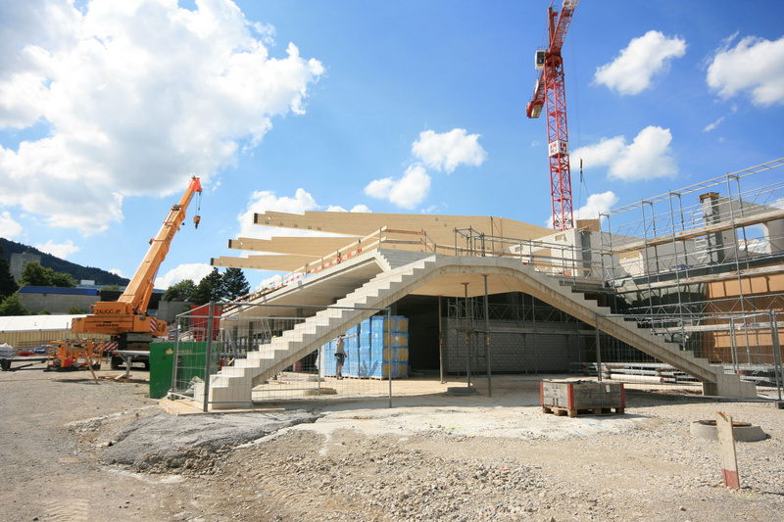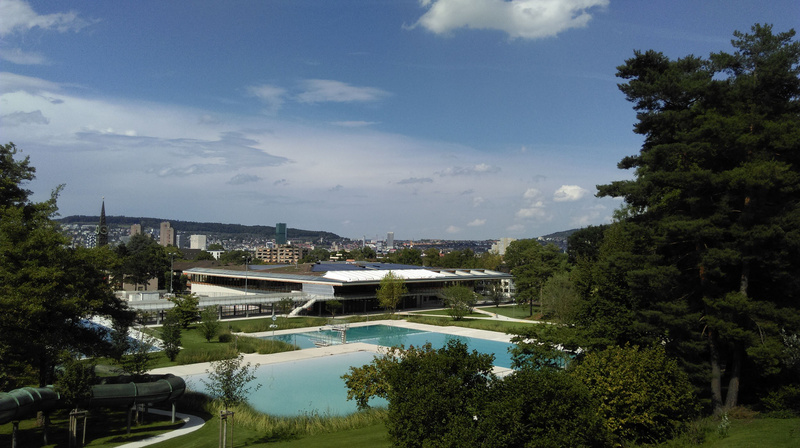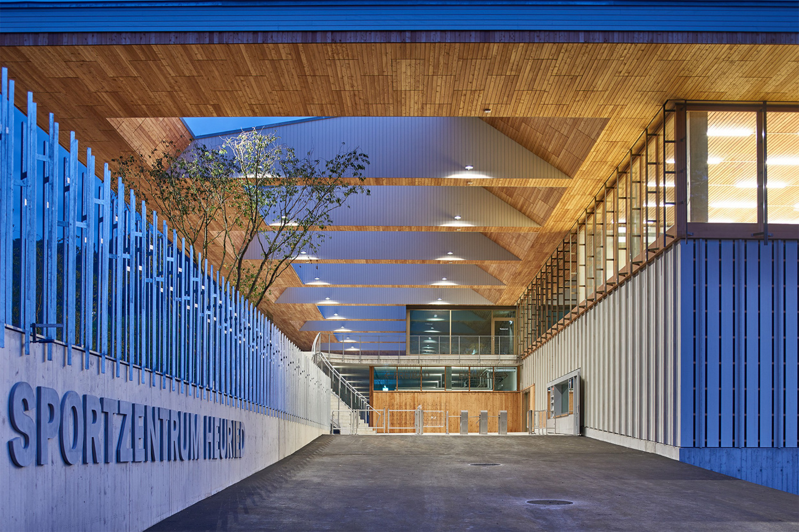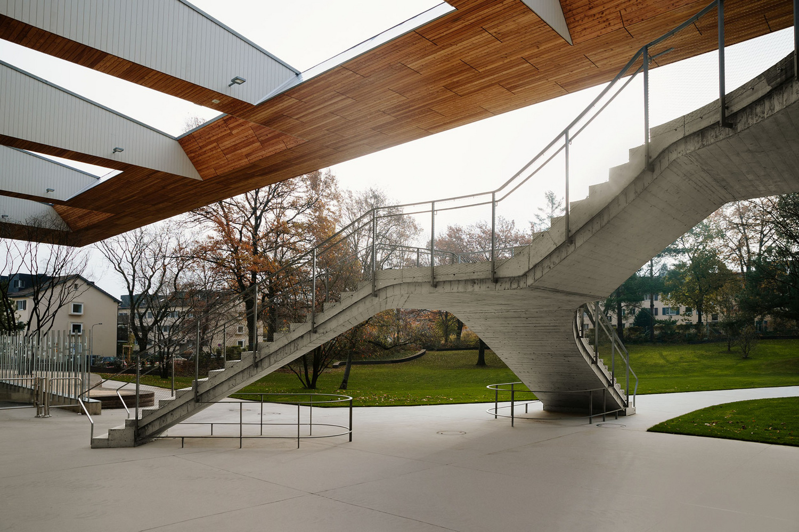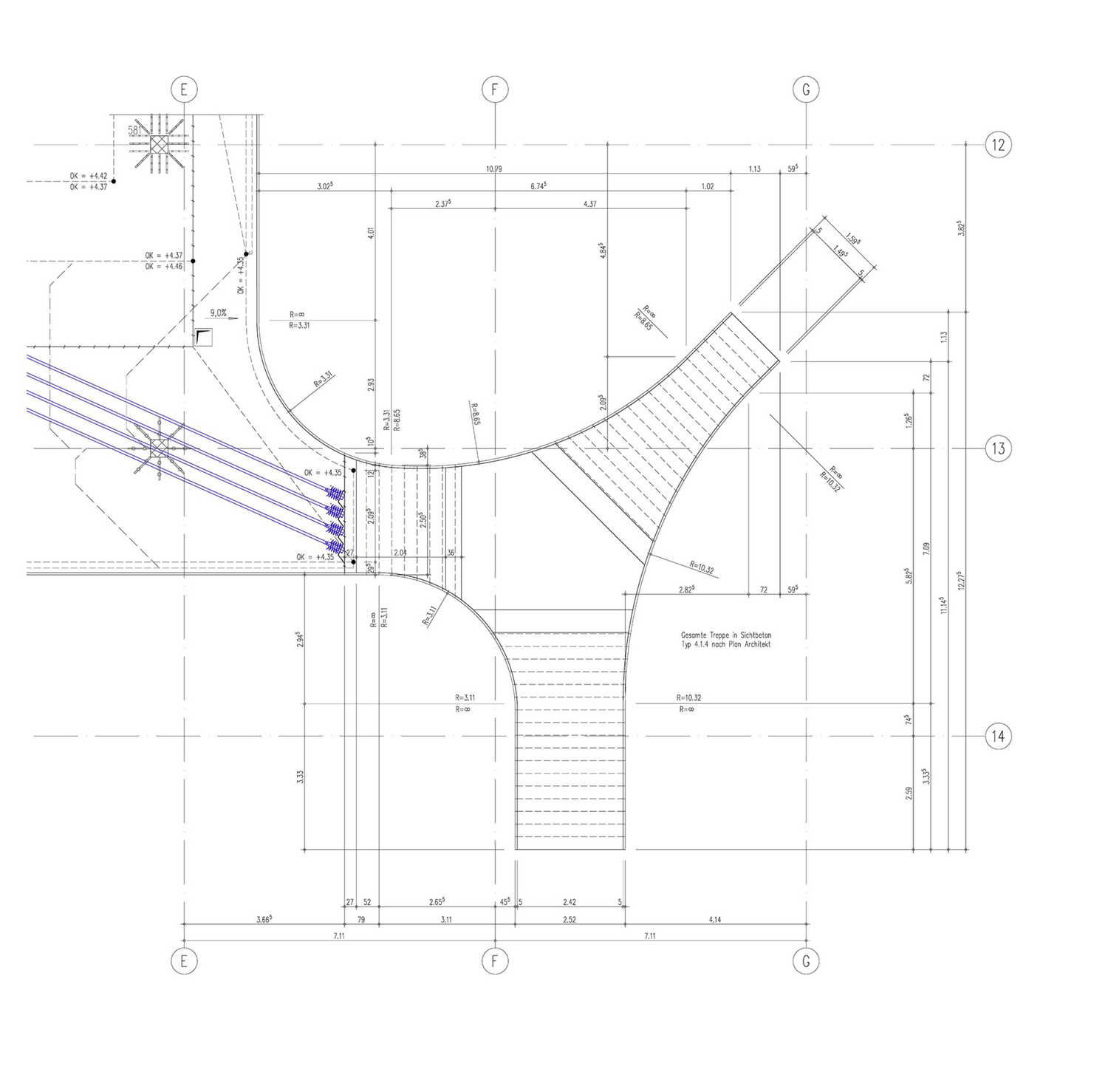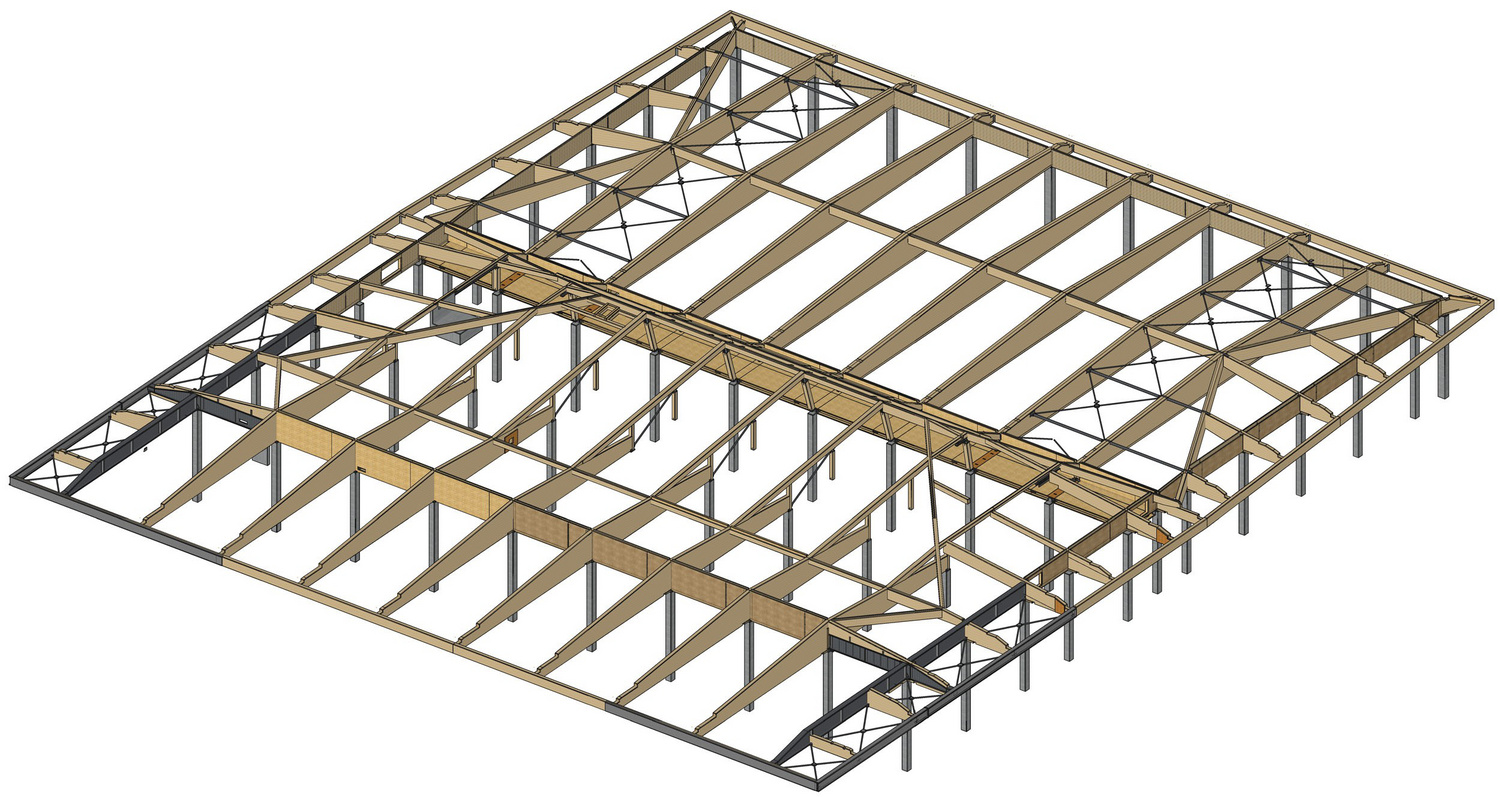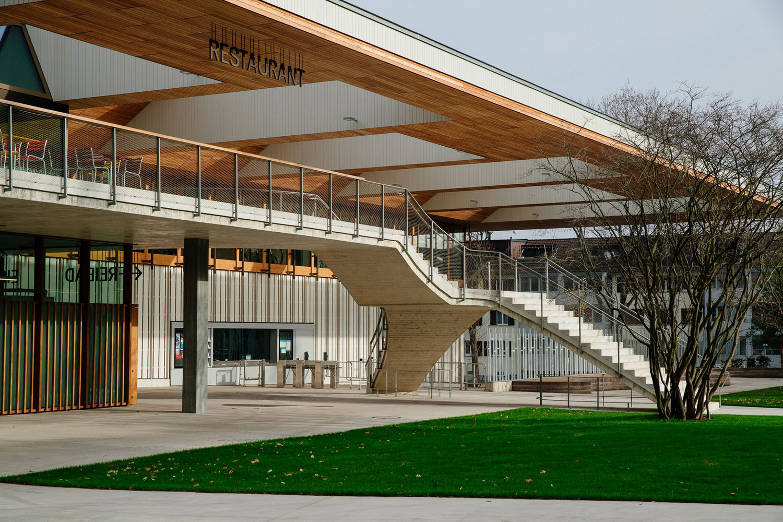| Client | Stadt Zürich, Amt für Hochbauten |
| Architecture | EM2N Architekten |
| Structural Engineering | Schnetzer Puskas Ingenieure |
| Planning | 2012-2014 |
| Realization | 2015-2017 |
| Status | Built |
The existing Heuried sports center in Zurich-Wiedikon was renovated for operational and constructional reasons and supplemented with an ice rink. All existing buildings were replaced with changing rooms and restaurant as well as technical facilities and were combined in the new building of the ice rink. The project cleverly combines different uses into one building under a striking roof landscape divided into three parts. The impressive canopy with its 16 m overhang and extensive roof openings covers the entrance area below, which gives access to the building and area sections and links them on different levels. Ramps, staircases and paths interacting with the gardens make the complex a multi-faceted experience and update the tradition of modern open-air swimming pools in the city of Zurich.
The building is structurally divided into two parts and is particularly characterized by its very unusual wooden roof. The skating rink is housed in the rear part of the new building. Eight laminated timber beams that are 35 m long, 480 mm wide, up to 2.4 m high and weighing 18 t are made of spruce and fir and span the 29 m wide field and spectator stand. They are supported by concrete pillars on the outer wall. The axial dimension of the primary support is 7.10 m, which is spanned by a 160 mm high hot-galvanized corrugated sheet. The corrugated sheet cover serves as a substrate for the roof structure. One “brace” each of wood and metal struts spans the 3.5 m space between the roof support and a concrete column behind the stand. Each of these constructions is “hung back” on the solid construction lying in front of the hall, which results in a sort of intermediate connecting saddle roof. With this measure, the stand could be kept unsupported.
Beams of length 32 m and height of also up to 2.4 m constitute the second, somewhat shorter main roof over the restaurant and the entrance area of the hall. This support structure functions as an independent construction. It lies on concrete pillars and the solid constructed concrete roof of the building overhangs 16 m and is visible from afar. It is stiffened in the region of the underside of the roof. Together they form a slightly tilted saddle roof, supported by concrete pillars.
The entire roof construction is mounted on prefabricated concrete pillars that are fixed in the ground floor, and which horizontally stabilize the structure with their framework action. The solid skeletal construction is designed with cast-in-place concrete ceilings. The access cores and individual separating walls are concreted. The other walls have no load-bearing function. A terrace and sun deck directly adjoin the new hall. They create a splendid interface between the open-air pool and the skating rinks in the form of an elevated concrete plate. Access is by a curved cast-in-place concrete staircase, which is simultaneously a prestigious eye-catcher.
| Client | Stadt Zürich, Amt für Hochbauten |
| Architecture | EM2N Architekten |
| Structural Engineering | Schnetzer Puskas Ingenieure |
| Planning | 2012-2014 |
| Realization | 2015-2017 |
| Status | Built |

