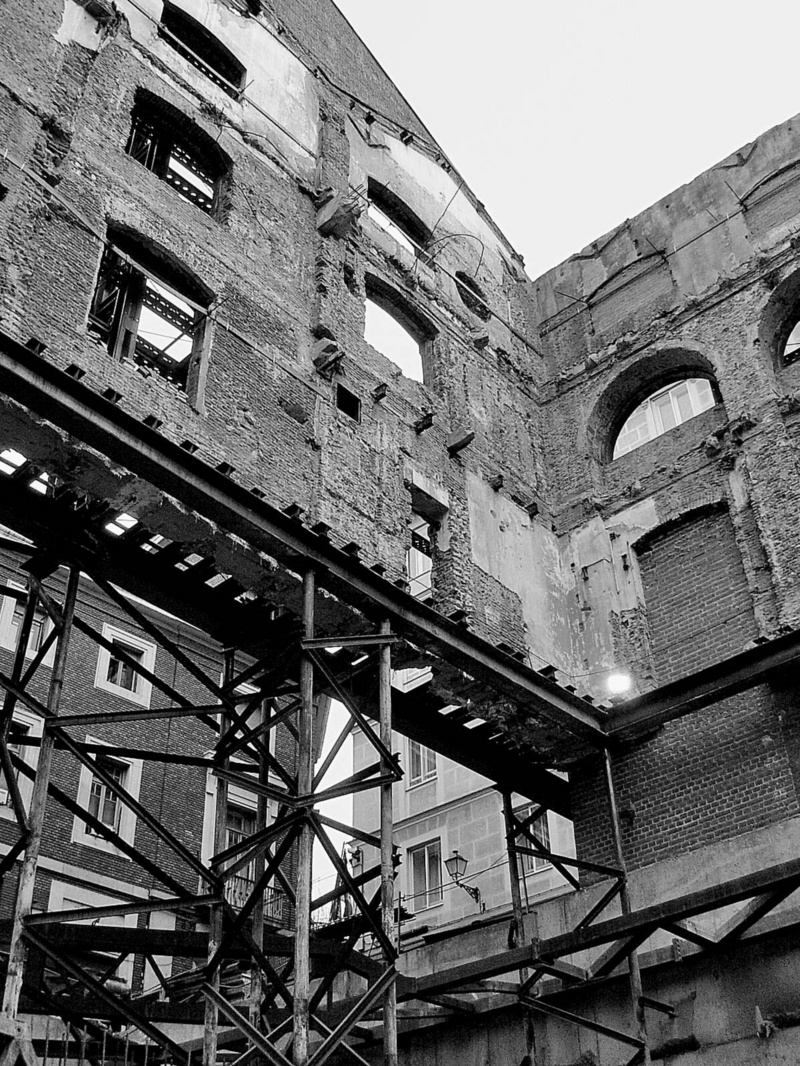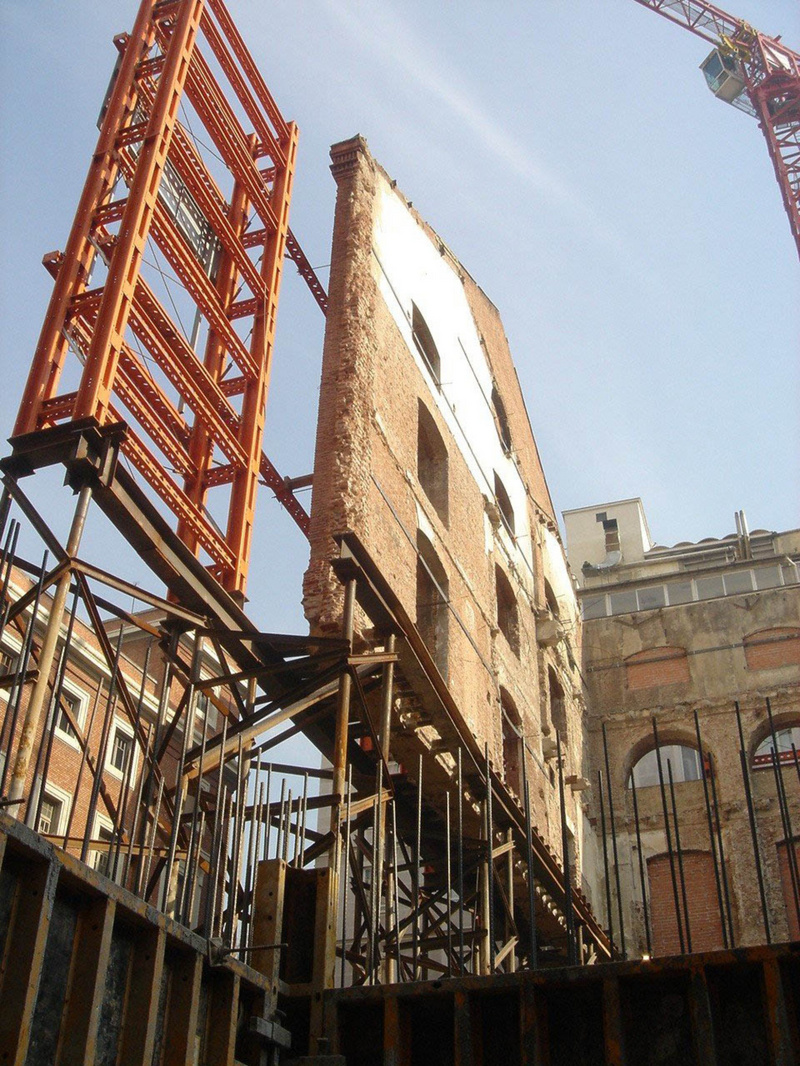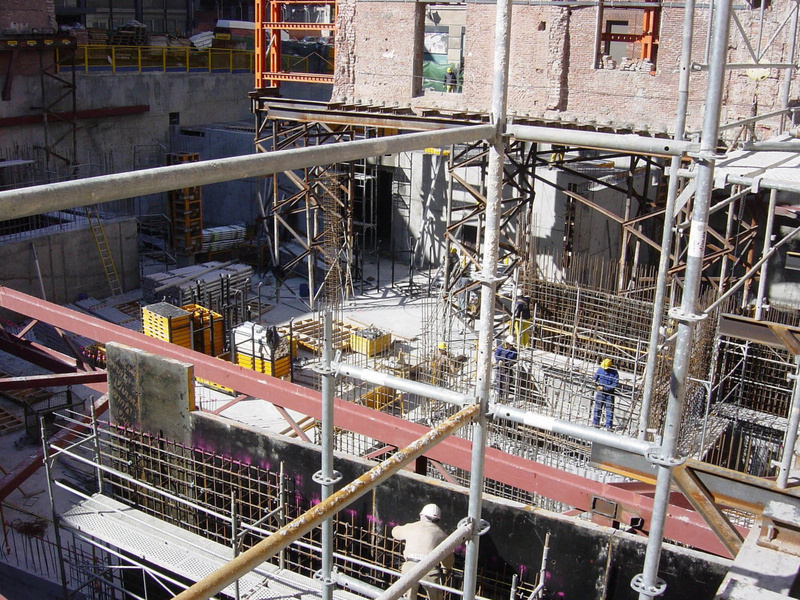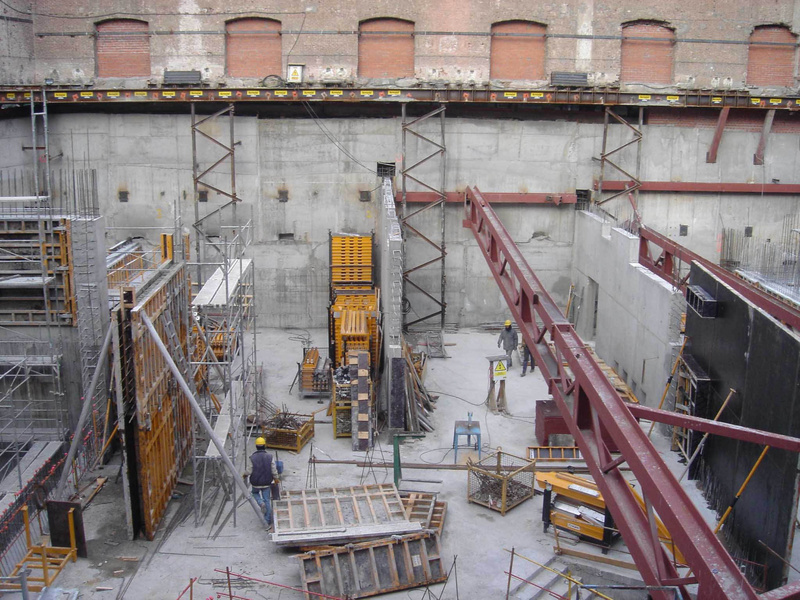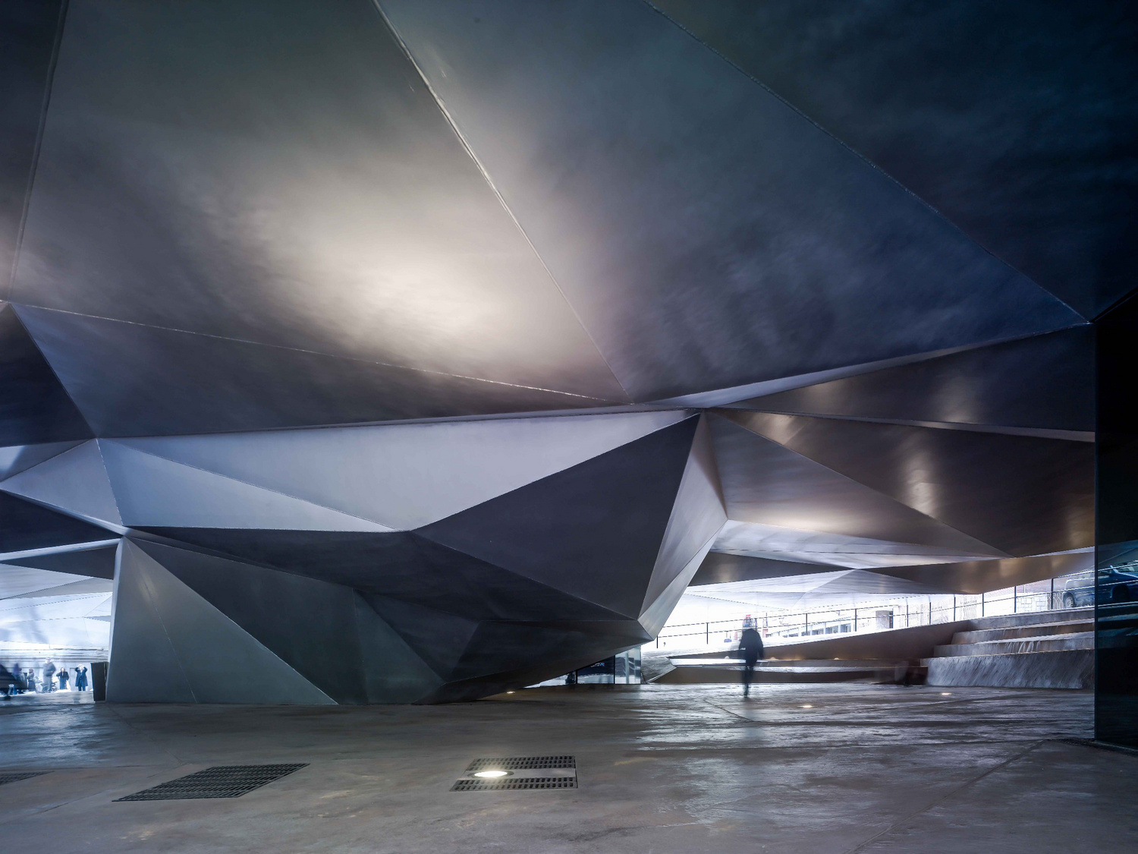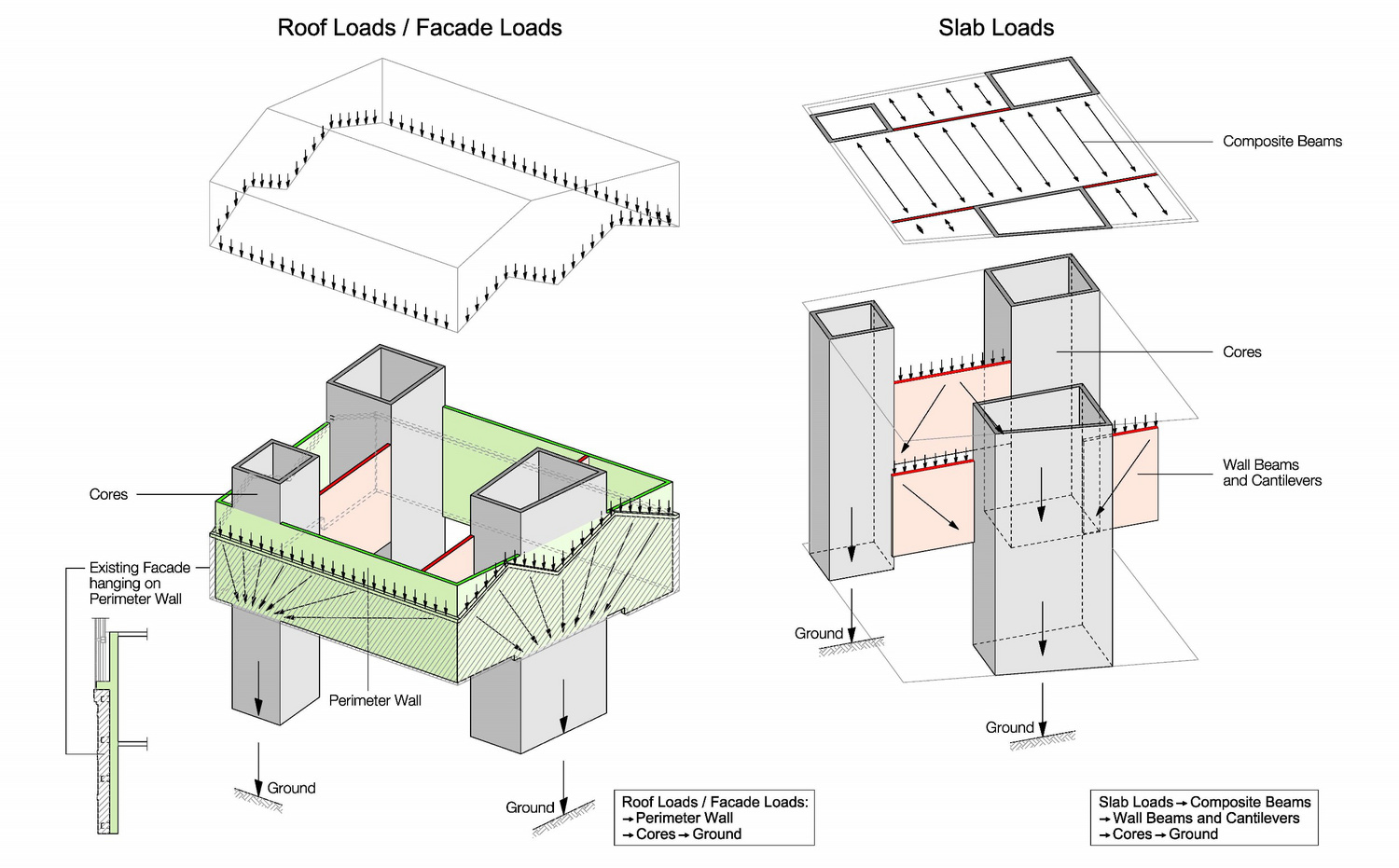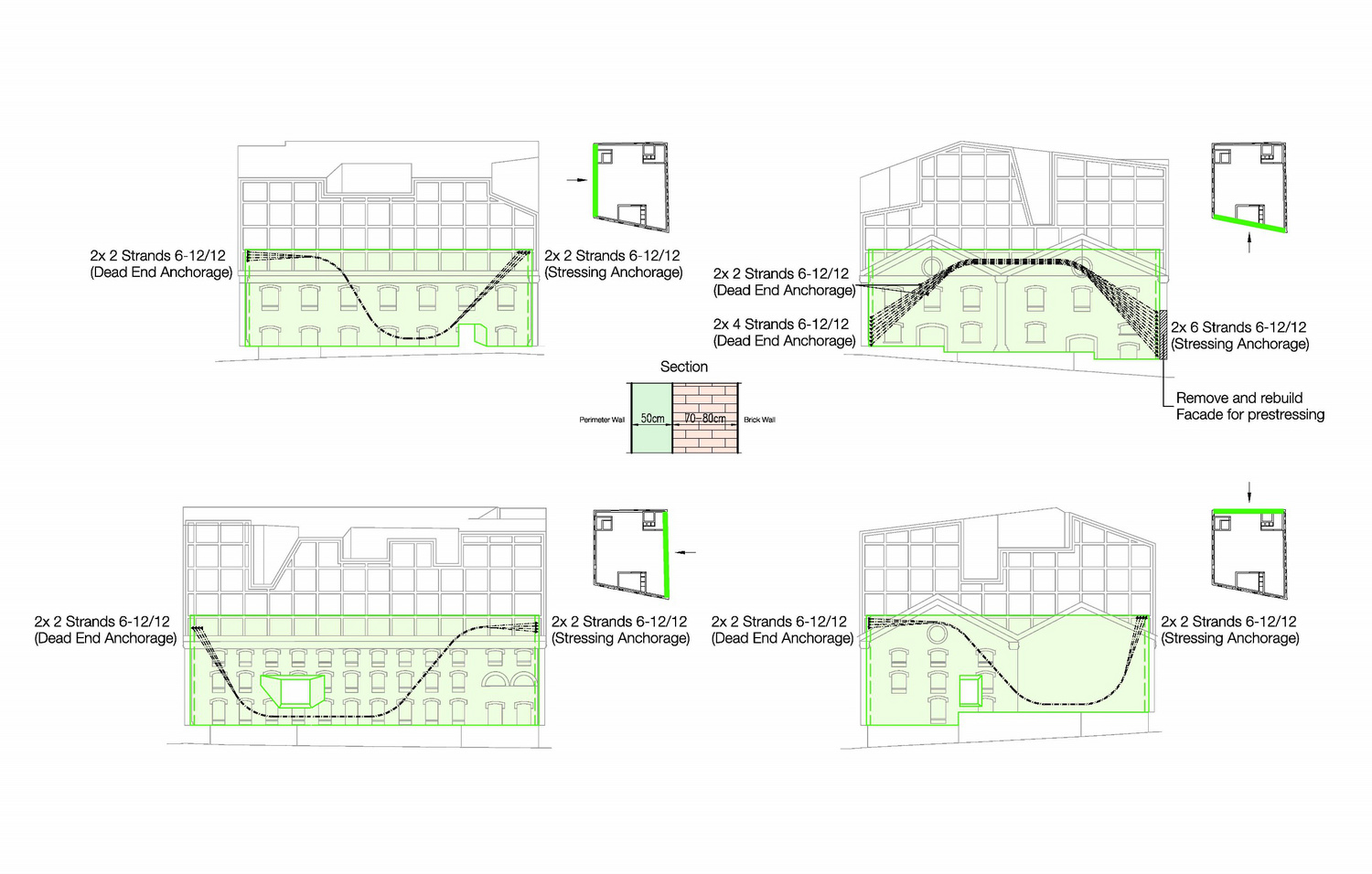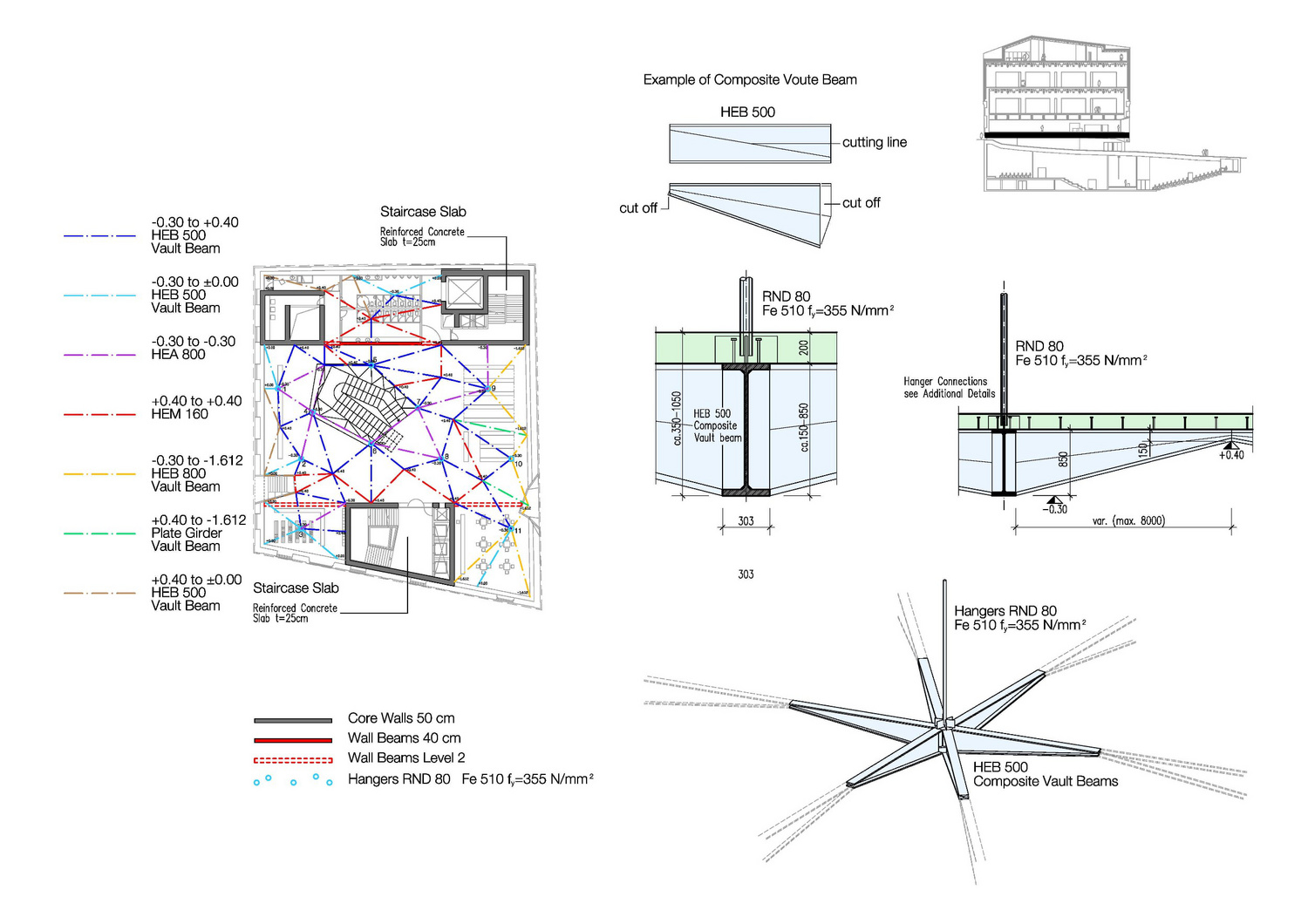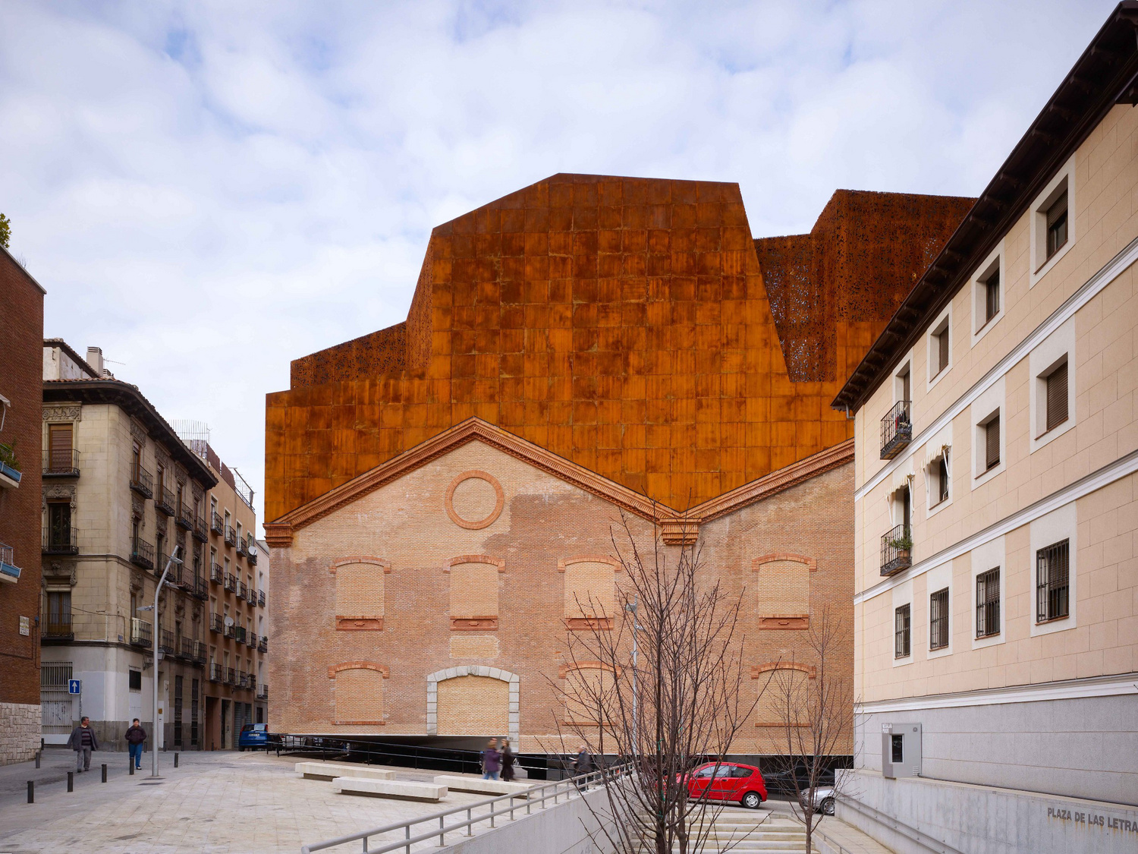| Client | Fundación "la Caixa", Madrid |
| Architecture | Herzog & de Meuron Architekten, Basel |
| Structural Engineering | WGG Schnetzer Puskas Ingenieure / NB35 Ingeniería, Madrid |
| Planning | 2001-2004 |
| Realization | 2004-2007 |
| Status | Built |
The landmarked “Central Eléctrica del Mediodía” is nestled between the Museo Nacional del Prado, the Museo Reina Sofia, and the Thyssen Museum. Despite the turbulent history of the monolithic brick building, it has survived into the twenty-first century, and its external form was to become part of the new museum building.
The basic urban and architectural idea was to establish a pedestrian axis parallel to the street axis of the heavily traveled Paseo del Prado, as a link between the world-class museums. The space under the museum is part of this connecting axis, which had the conceptual and logical consequence of separating the granite plinth, the stone foundation, from the brick superstructure: The massive brick form is a giant block that floats over the plaza, supported by only three “legs” that contain the vertical circulation – the entire above-ground building structure stands on these three legs, and the plaza is covered by the floating “monolith.”
Originally, a granite plinth up to two meters high formed a base around the whole building. During the construction of the basement levels, this rigid plinth was strapped together with a steel band and supported by trestles on micropiles. After an initial excavation, the foundation pits for the three circulation cores were bored and the cores were built. These were used during the construction of the basement levels as stable points of support for the building pit bracing. This enabled us to build the exterior walls directly under the brick walls right up to the property line.
The primary load-bearing structure consists of two main supporting elements: the three circulation core and a perimeter wall that wraps around these cores to join everything together. The three concrete cores transmit all the vertical and horizontal loads into the subsoil. The perimeter wall attached to the cores surrounds the load-bearing structure of the building like a corset. It carries the loads from the facade and the building as well as the added, two-story steel construction that crowns the existing brick building. Together with two additional inner walls running parallel to each other, it forms a hollow, prestressed concrete box that acts as a macroscopic supporting structure to transfer all the building loads onto the aforementioned cores. At the same time, this concrete supporting structure and the wide-spanning inner walls enable a spatial division that make large-scale exhibition spaces possible.
The reinforced concrete corset is prestressed. With the deviation forces from the prestressing, large concentrated loads are collected and released in a targeted manner to the lines of support via a negative curvature. The prestressing forces also pull together the old brick walls and counteract the tensile stresses in the brick that result from the load redistribution. The existing building was completely gutted. Since the historical masonry facade is firmly connected with the newly created perimeter wall on the inside, the old brick exterior walls are fully integrated into the new building. Individual reinforced concrete studs that project from the load-bearing walls and are distributed over their entire height carry the existing masonry at numerous points. A suspended floor structure enables construction of the required ceiling height, ensures freedom in the plan layout, and guarantees a column-free space on the plaza beneath the museum.
| Client | Fundación "la Caixa", Madrid |
| Architecture | Herzog & de Meuron Architekten, Basel |
| Structural Engineering | WGG Schnetzer Puskas Ingenieure / NB35 Ingeniería, Madrid |
| Planning | 2001-2004 |
| Realization | 2004-2007 |
| Status | Built |

