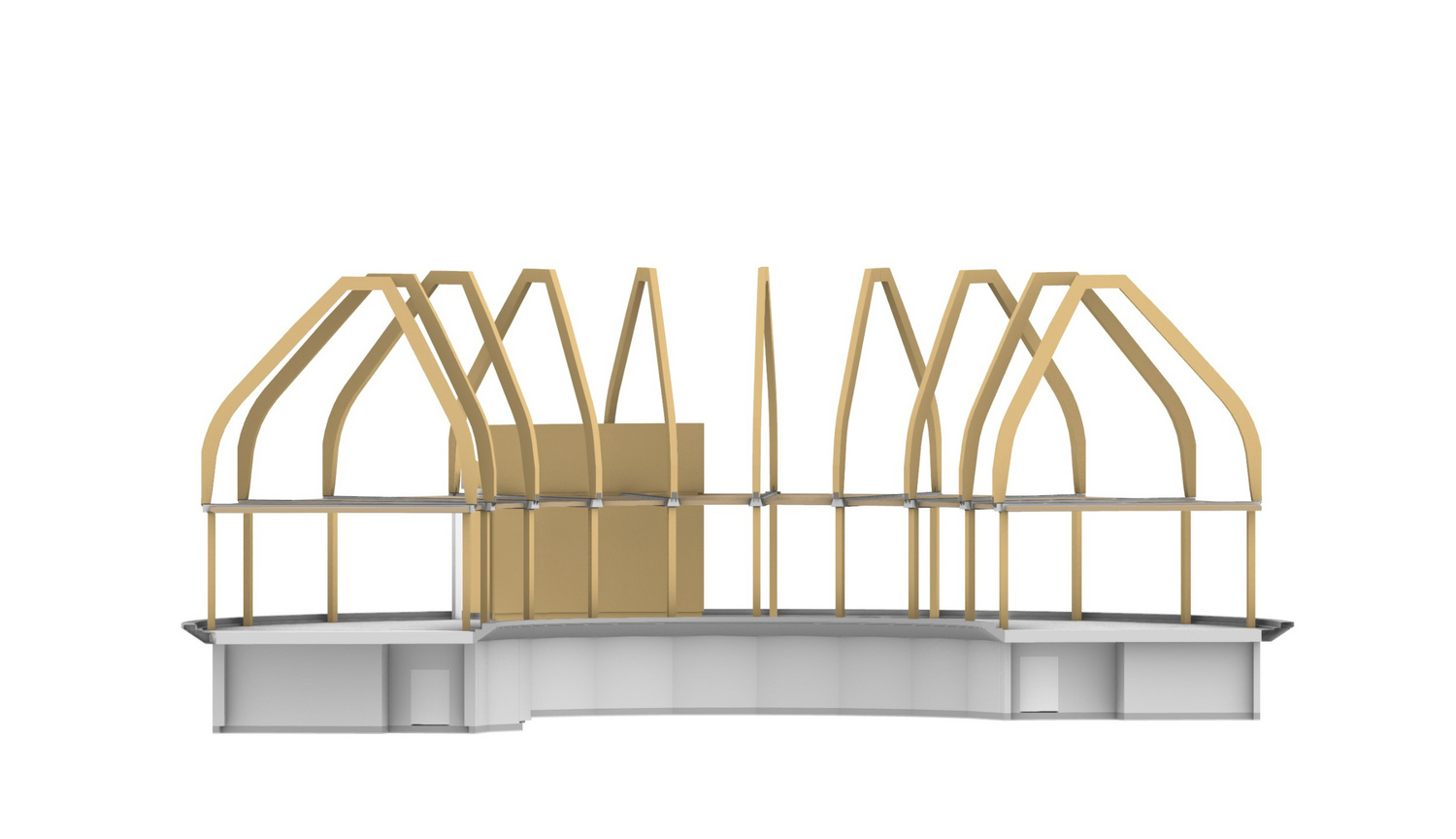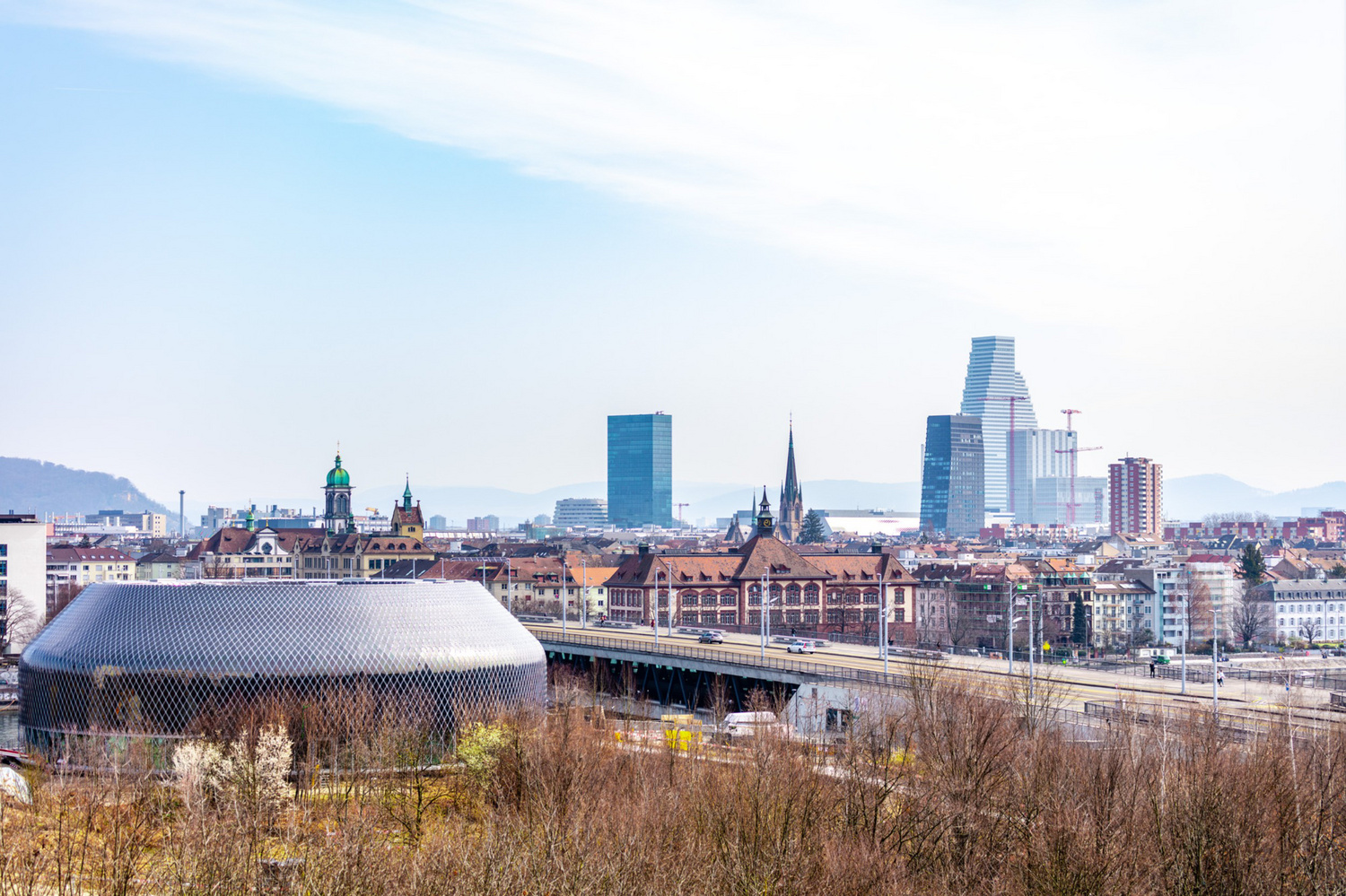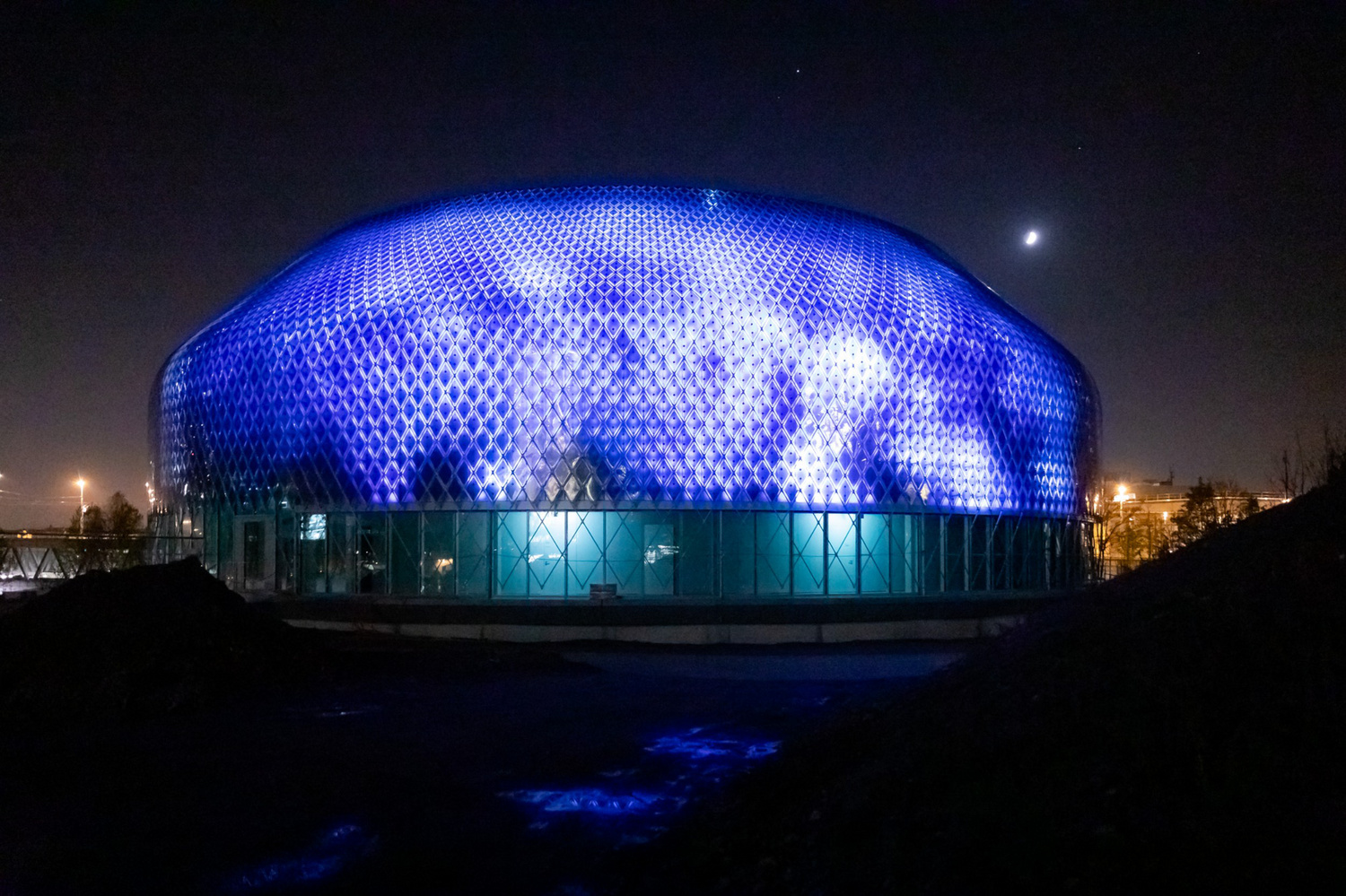| Client | Novartis Pharma AG |
| Architecture | Michele De Lucchi, aMDL Circle, Milano |
| General Planning | ARGE Blaser Architekten AG Butscher Architekten AG |
| Timber construction | Erne AG Holzbau |
| Planning | 2019-2021 |
| Realization | 2020-2022 |
| Status | Built |
In spring 2022, Novartis marked its 25th anniversary with the inauguration of a new exhibition and events center. Open to the public, the Novartis Pavilion provides a space for encounter and exchange as well as being the first visible milestone in the company’s plan to open its campus to the population at large. In addition to a first-floor exhibition celebrating the wonders of medicine, the building also houses a café, a large events space and interactive exhibits for school groups on the open-plan ground floor.
The new pavilion’s load-bearing structure is designed as a hybrid construction in a combination of concrete and timber with a high degree of prefabrication and a repeating radial grid. This construction method, dictated by the structure’s systematic division into identical circular segments, is both resource-efficient and offers a high degree of flexibility of use. It is based on the constructive logic of a circular ring with a lightwell at its center. The materials chosen for the individual elements emphasize the building’s structural and engineering significance. Resources such as wood, steel and concrete are all used as efficiently – and therefore as sustainably – as possible.
The basement is constructed in reinforced concrete and topped by a 28 cm slab, with a second, 45 cm cast-in-situ slab covering the walkway that passes beneath the ground floor of the building. The circulation cores and building services shafts are also concrete structures.
The exhibition pavilion proper comprises a radial, laminated timber framework that mirrors the flow of forces, and reinforcing concrete cores. A concrete composite system joins the slabs that span the ring-shaped structure tangentially in 6.5m widths to form a rigid floor slab. The composite timber-concrete elements are supported on steel delta beams that sit flush with the slab and from which the radial timber frames of the roof rise to a height of 10 meters. The framework is clad in insulated panels that are reinforced against buckling using a panel construction method.
The building boasts a media façade that comprises a network of organic solar cells and LEDs. As a result, it both generates the electricity it needs to function and helps convey the fundamental message that underlies the building design: the promotion of dialogue and openness.
| Client | Novartis Pharma AG |
| Architecture | Michele De Lucchi, aMDL Circle, Milano |
| General Planning | ARGE Blaser Architekten AG Butscher Architekten AG |
| Timber construction | Erne AG Holzbau |
| Planning | 2019-2021 |
| Realization | 2020-2022 |
| Status | Built |



