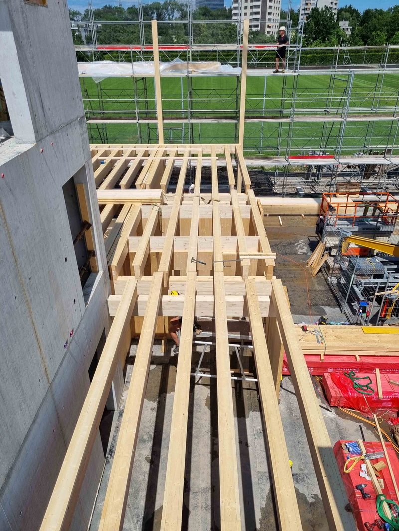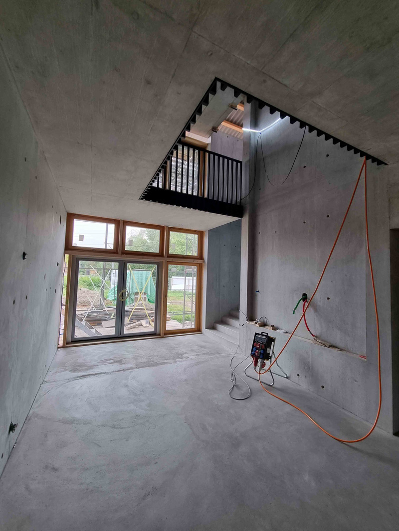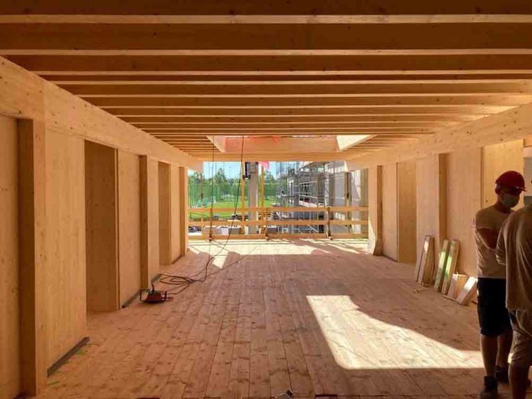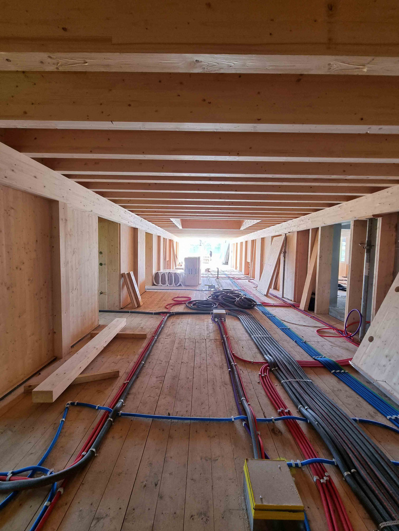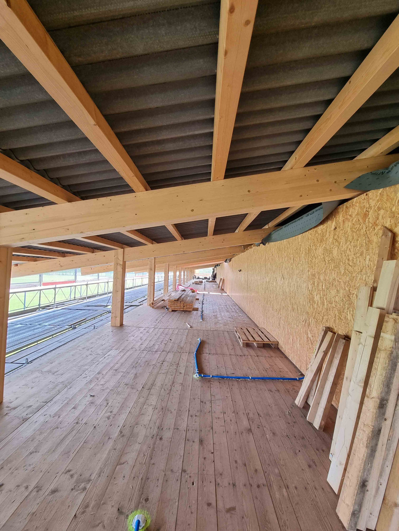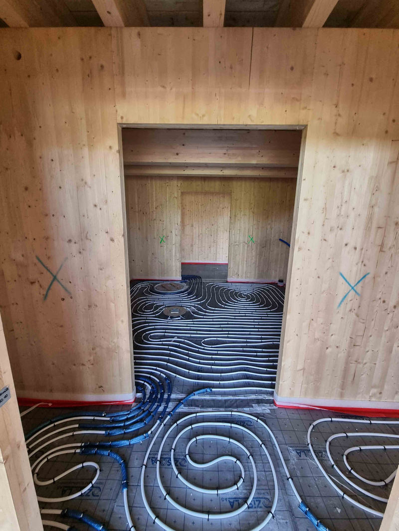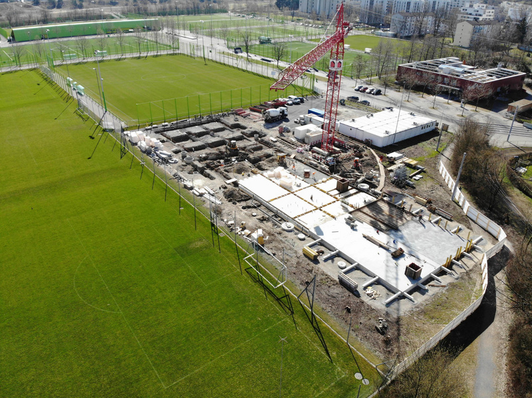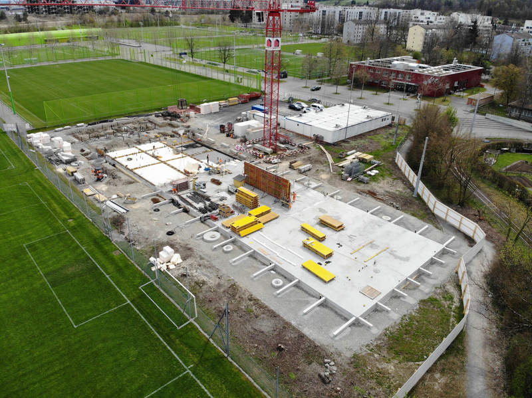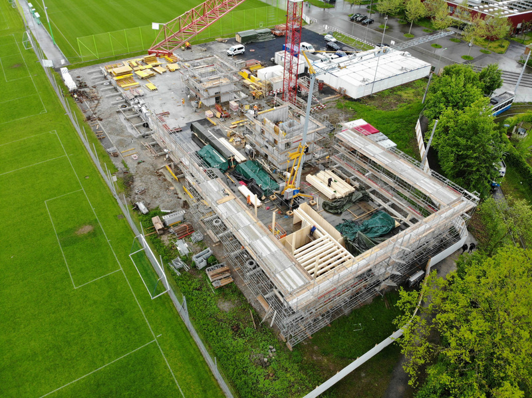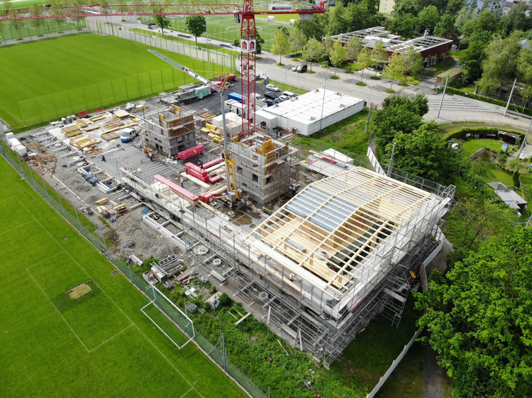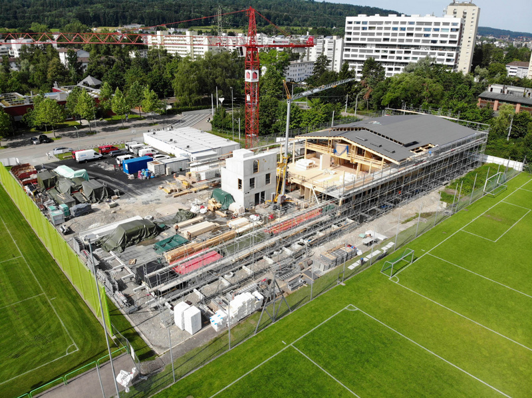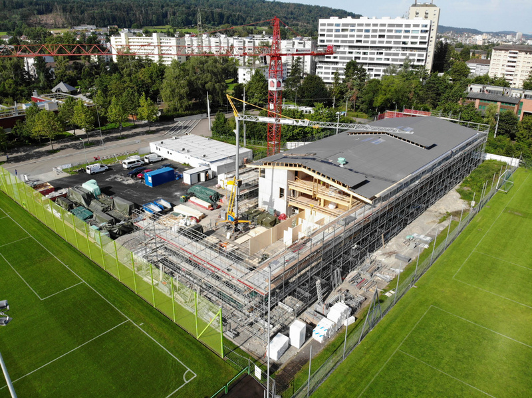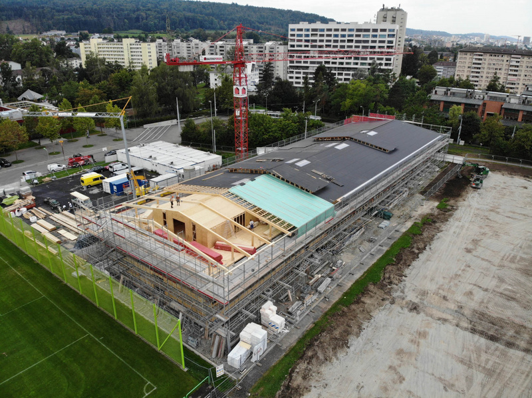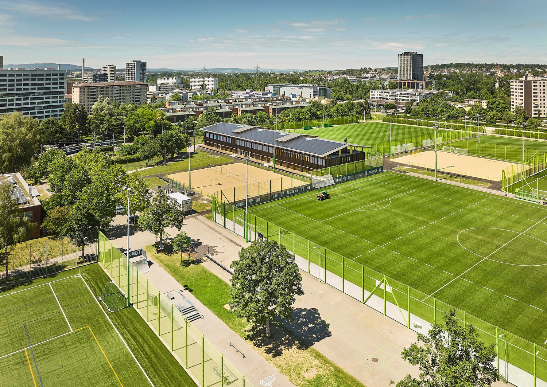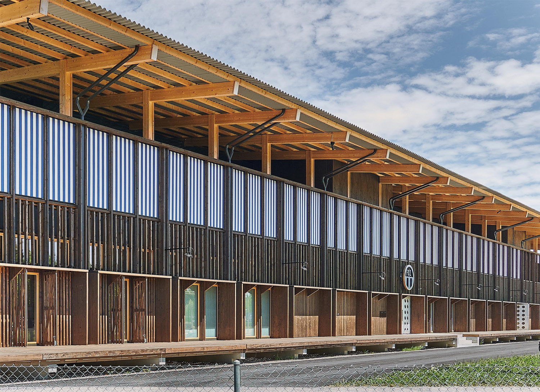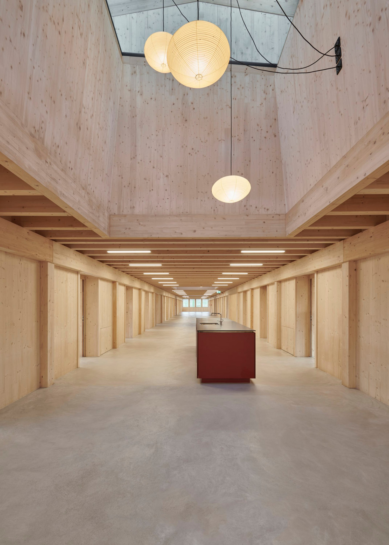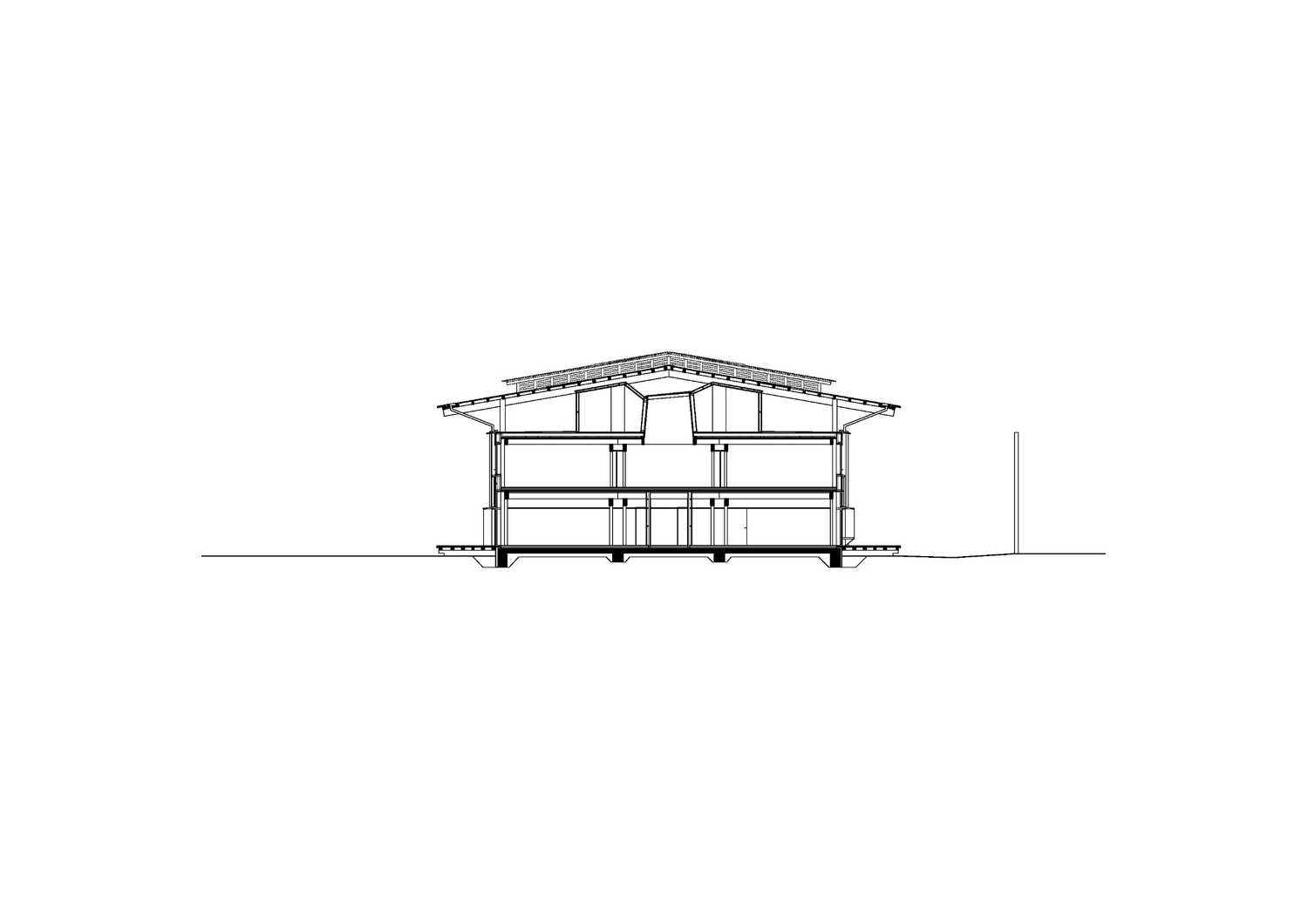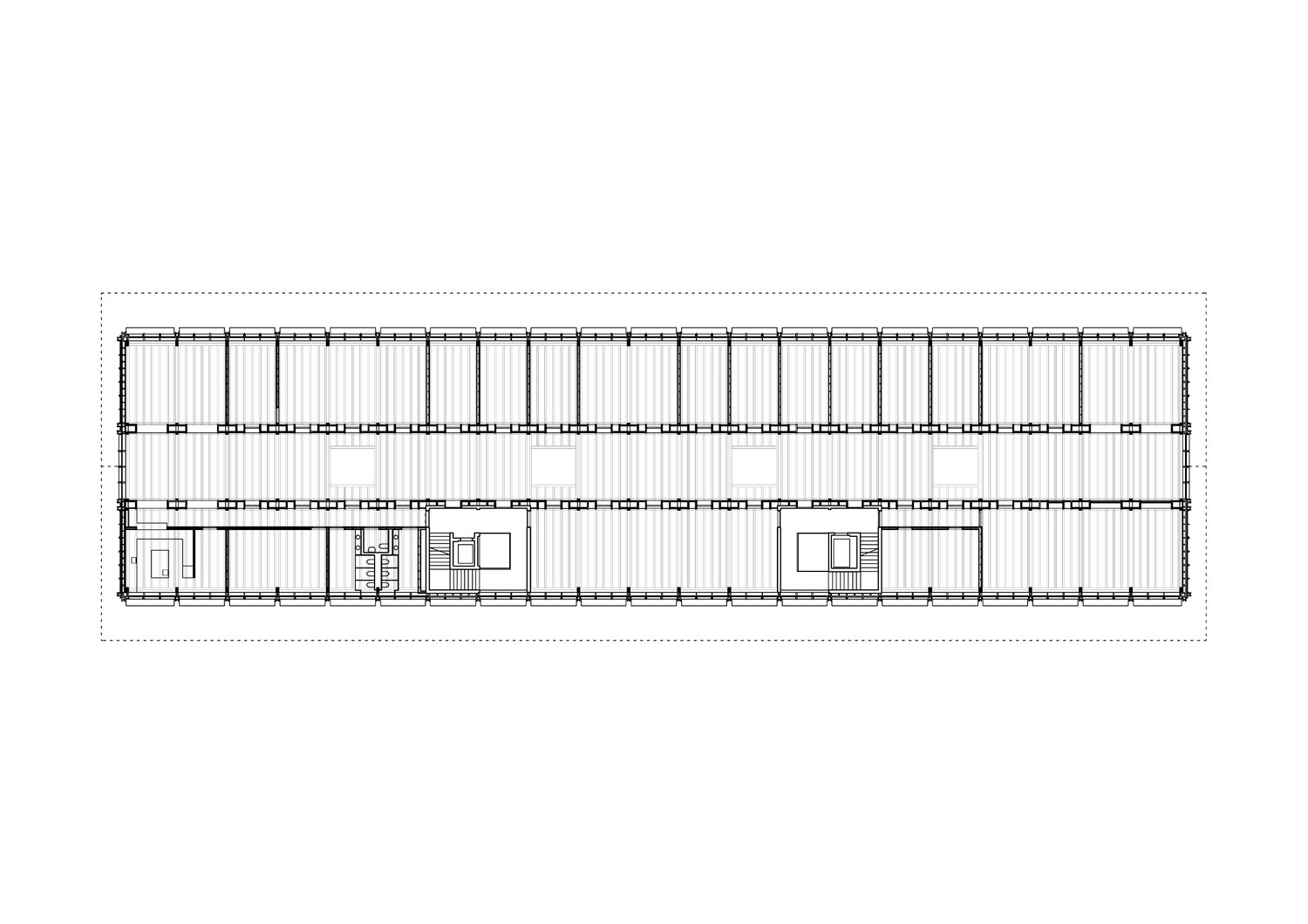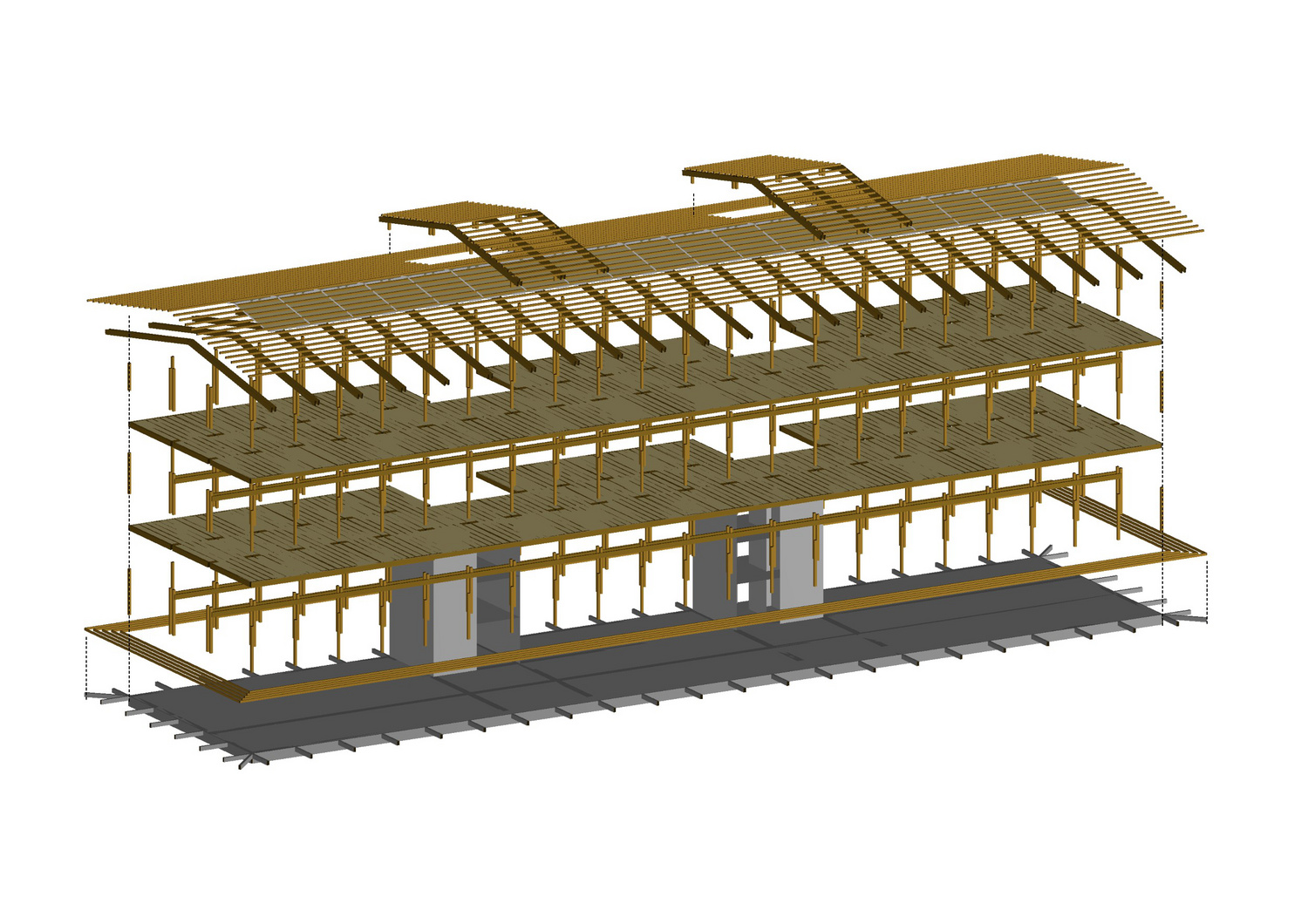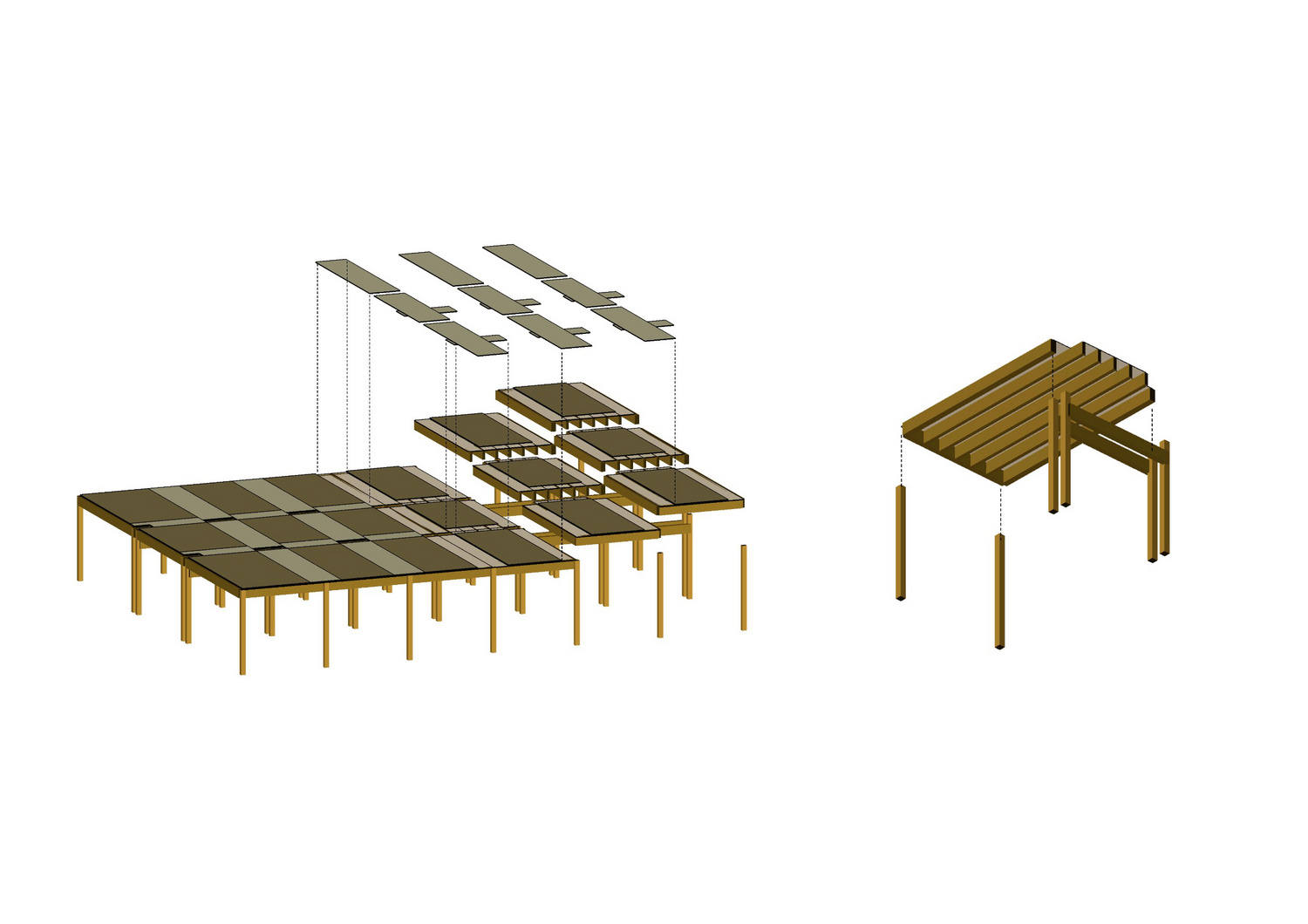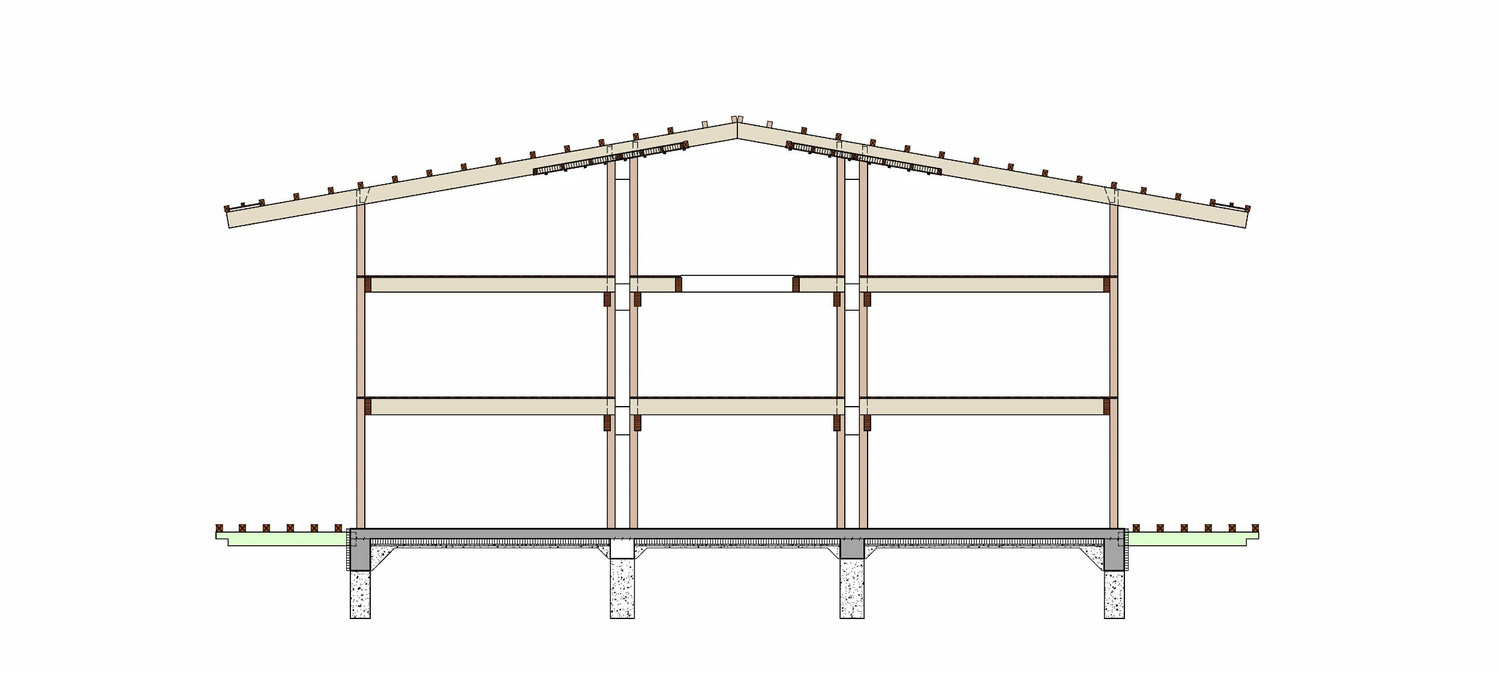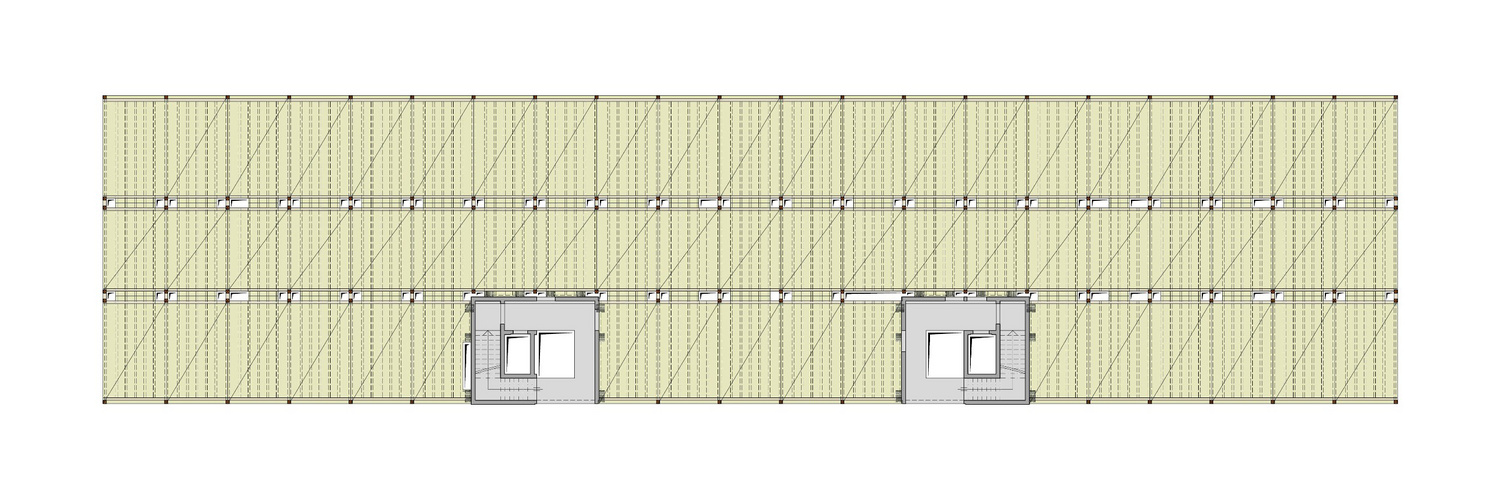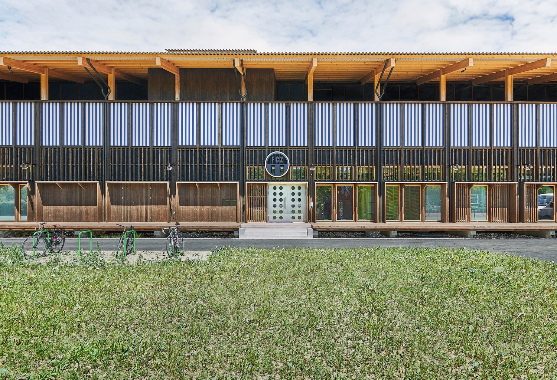| Client | FC Zürich |
| Architecture | Rolf Mühlethaler Architekt BSA SIA Bern |
| Planning | 2019-2020 |
| Realization | 2020-2022 |
| Status | Built |
The result of a design competition won in partnership with Rolf Mühlethaler Architekten, the FC Zürich Training Centre sits on the northern edge of the site facing a large open area with multi-purpose training pitches to the south. The elongated timber-frame building echoes the scale and perpendicular lines of the Heerenschürli Sports Complex as a whole, its two-story structure and double-loaded layout creating a clear, repetitive pattern.
The ground and first floors house changing rooms, medical and physiotherapy facilities, communal areas including a kitchen, a press office and office space. A shared corridor running the entire length of the building connects all the individual rooms to produce an open, permeable floor plan conceived to encourage users to stop and socialise, and to foster team spirit. Building and connection techniques have been selected to meet the requirements of timber-frame construction.
The framework design responds to two issues that are key to the cost-effective planning of timber buildings: regular span widths and a high degree of repetition. The columns, beams and ribbed timber floors accentuate the simplicity and linearity of the layered structure. A 3.5m-wide cantilevered roof provides the timber frame with designed-in weather protection. The slim uprights and impressive double joists punctuate the building at uniform span widths along its length and identically dimensioned individual components allow for maximum possible prefabrication. With the exception of the two stabilising circulation cores, both constructed in fair-faced concrete, the load-bearing structure above the floor slab is timber only in both design and build.
Structurally simple, the main beams form joists that span 3.80m from column to column along the length of the building. The trusses are supported laterally on uprights – double in the corridor and single at the facade – that take the vertical loads. The main beams bear the weight of the single-span ribbed timber floors chosen to offer the advantages of flush-mounted cable trunking. The floors also act as structural plates, absorbing horizontal wind and earthquake loads and transferring them to the reinforcing concrete walls.
Concrete foundation bars absorb the column loads exerted by the timber superstructure and transfer them via lean-concrete piles into the layers of subsoil below the built that offer enhanced load-bearing qualities.
AWARDS
| Client | FC Zürich |
| Architecture | Rolf Mühlethaler Architekt BSA SIA Bern |
| Planning | 2019-2020 |
| Realization | 2020-2022 |
| Status | Built |

