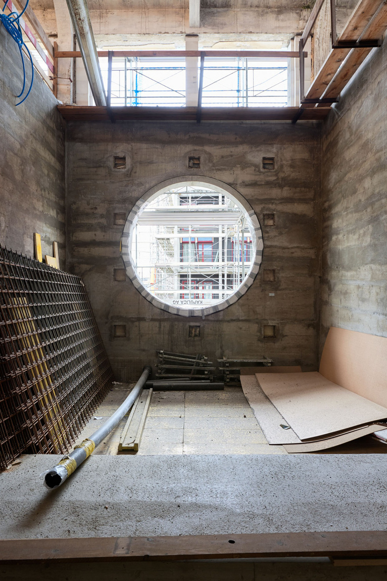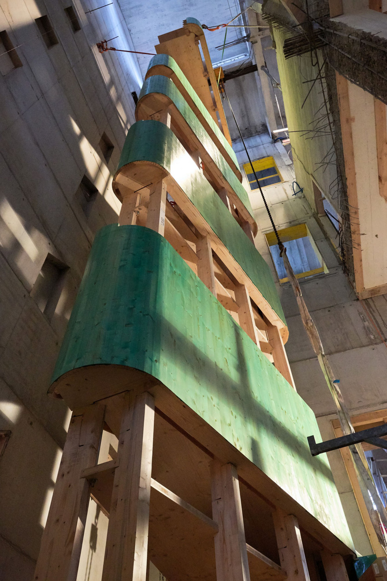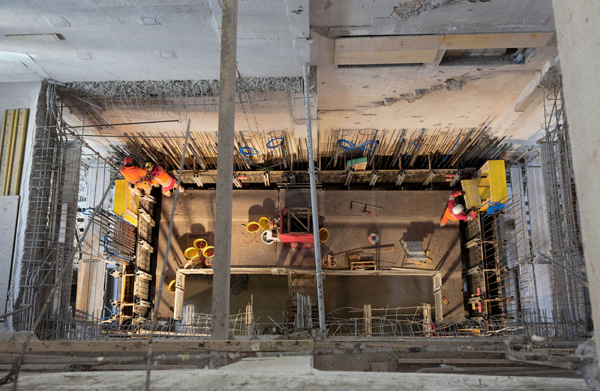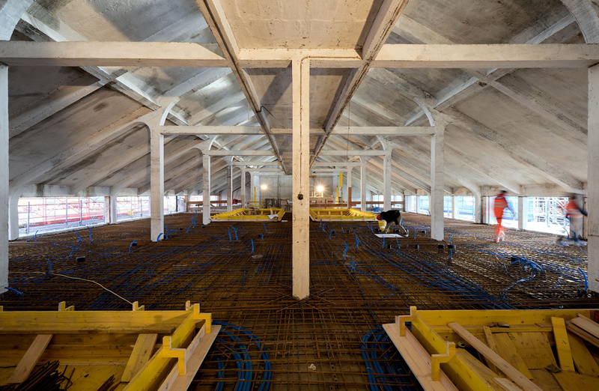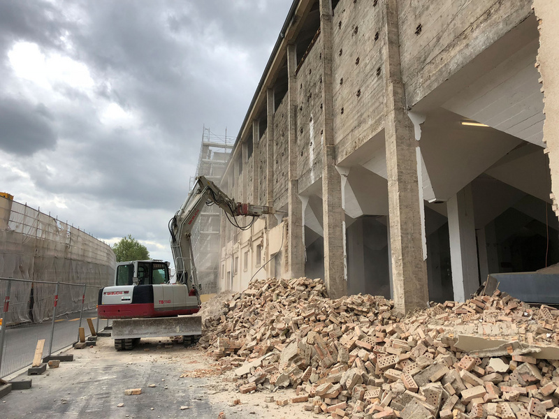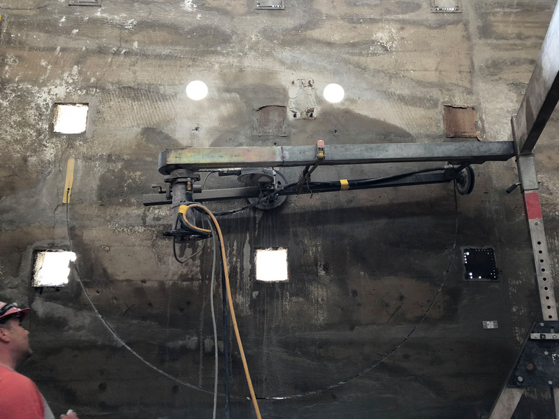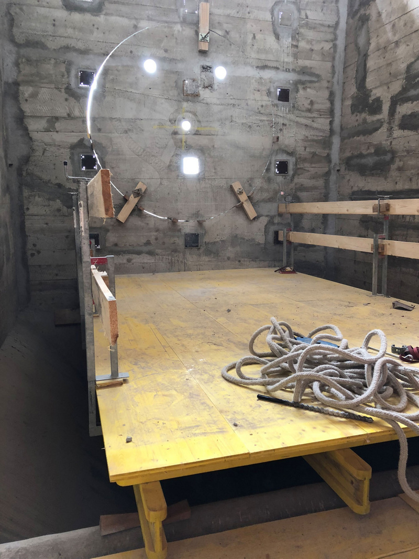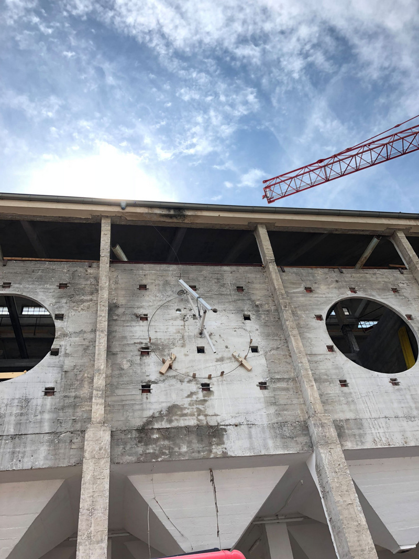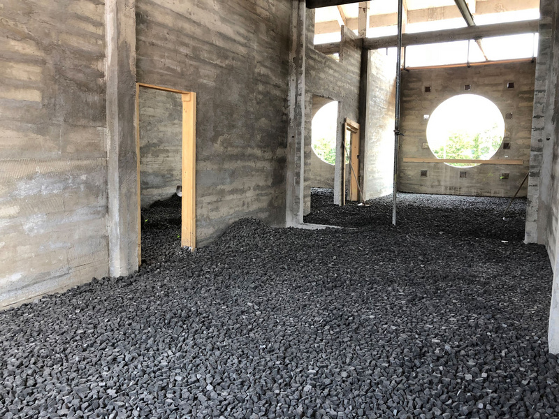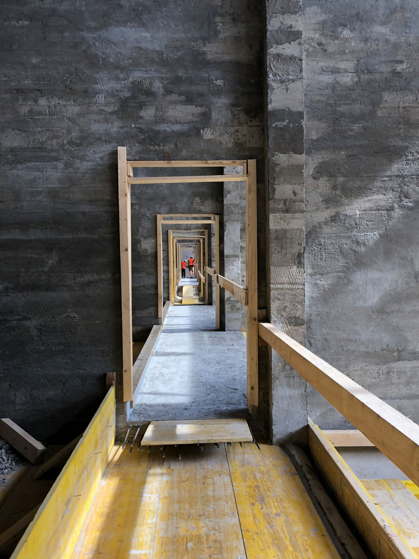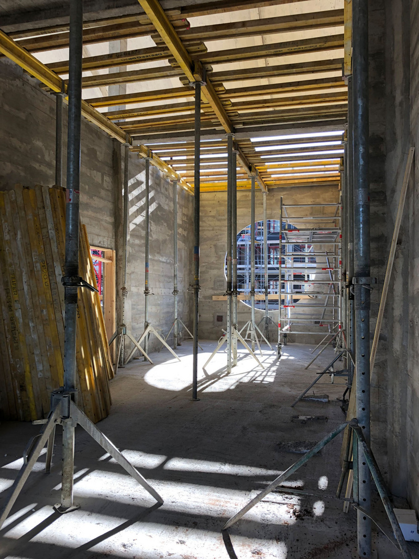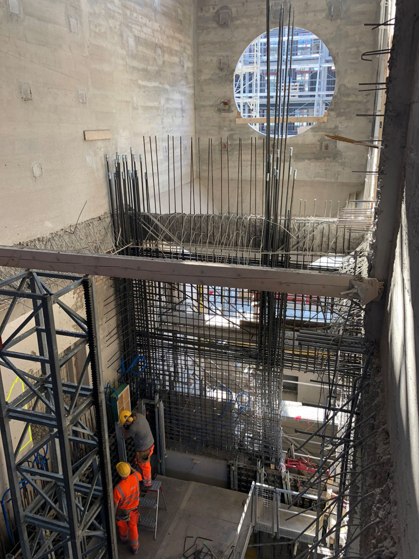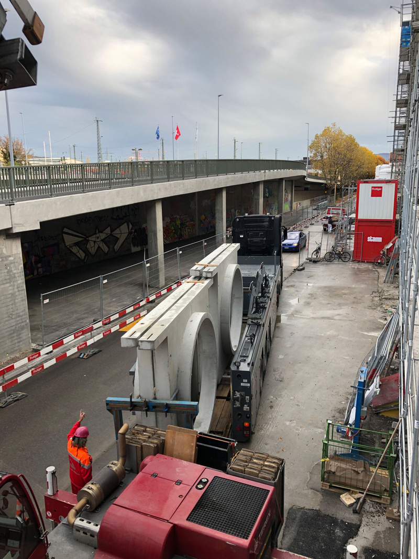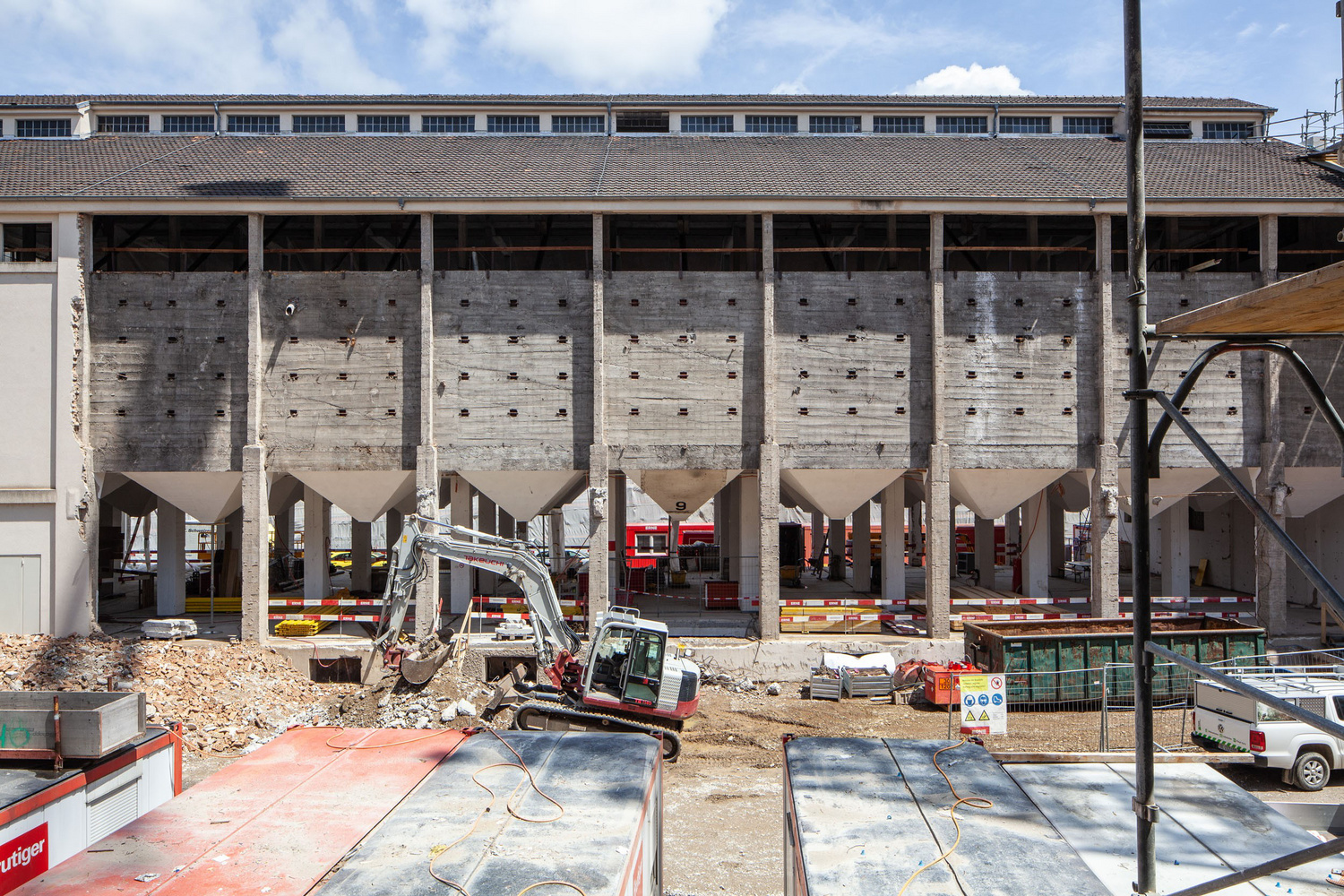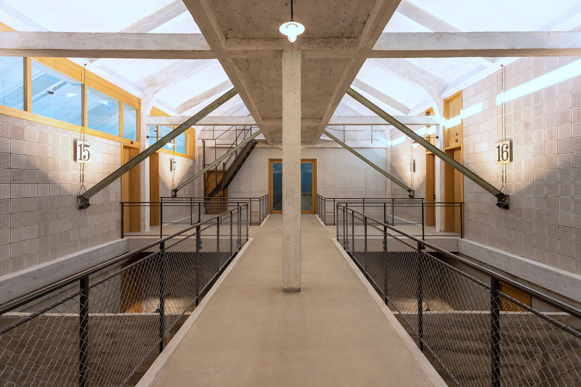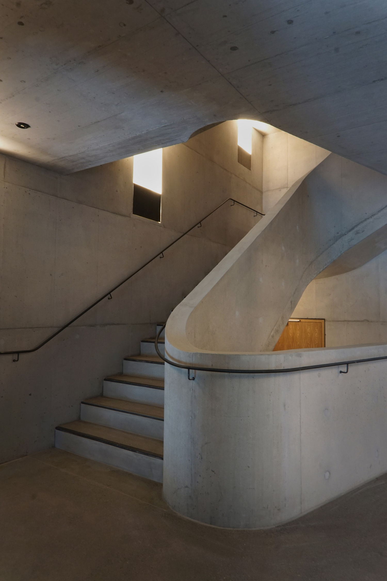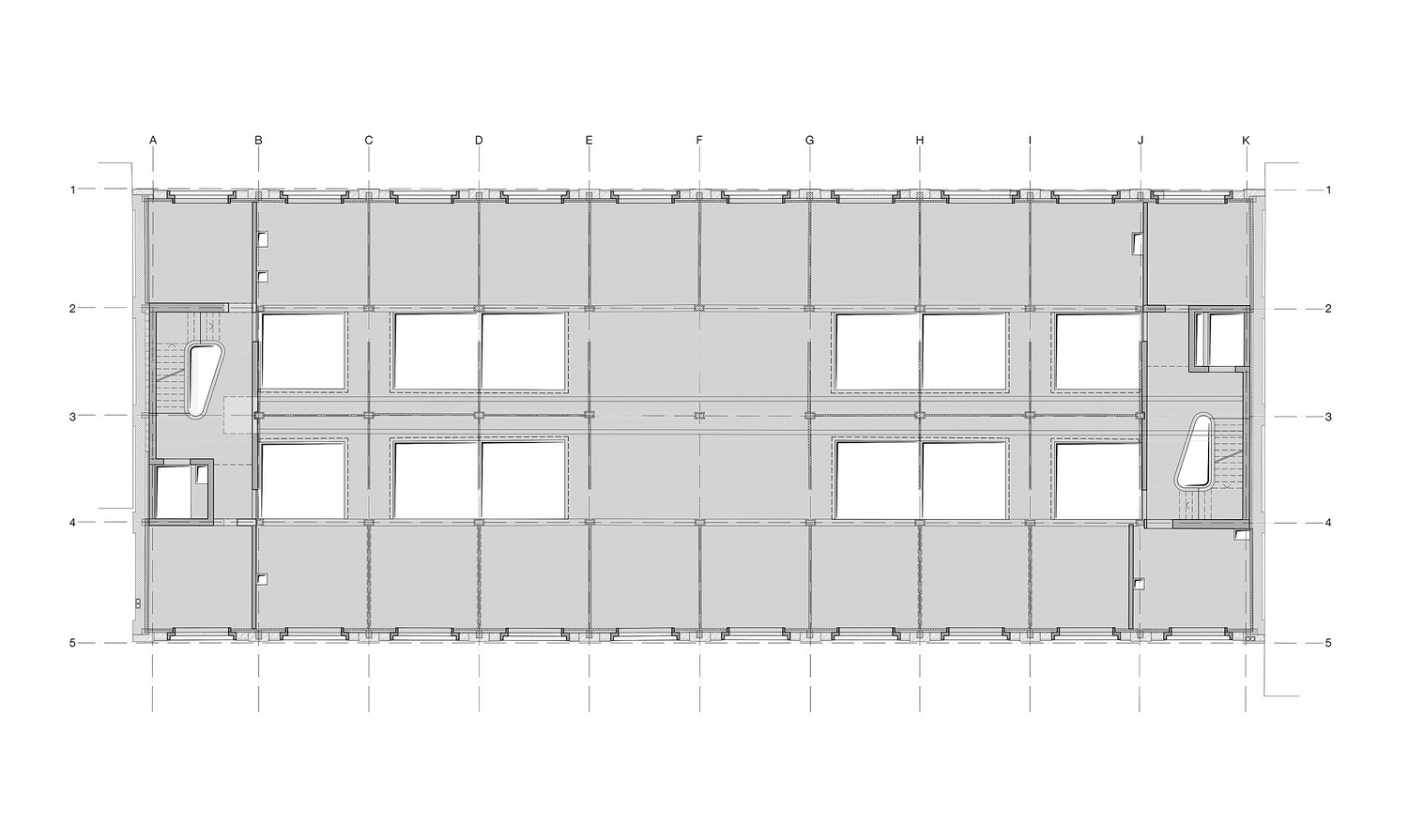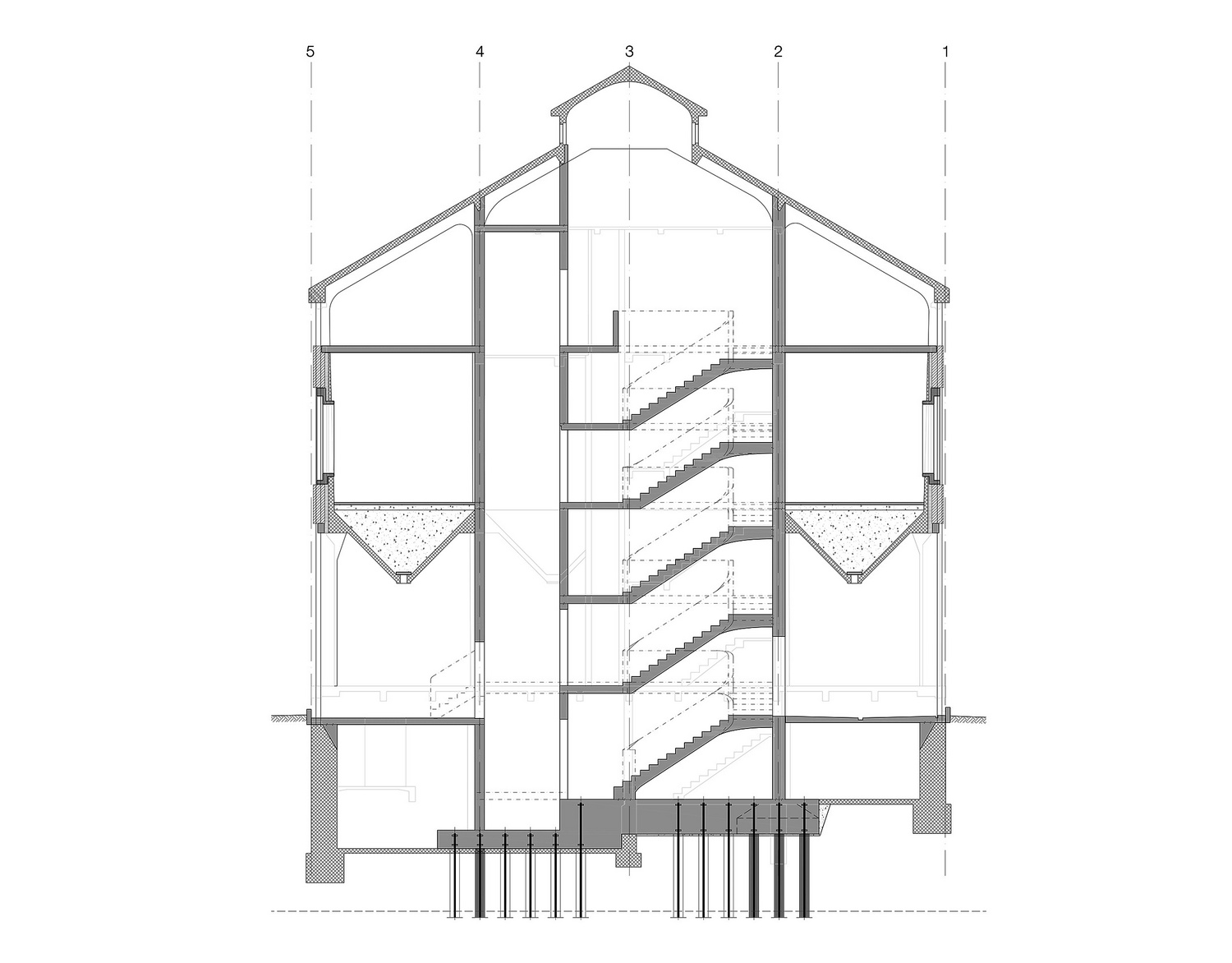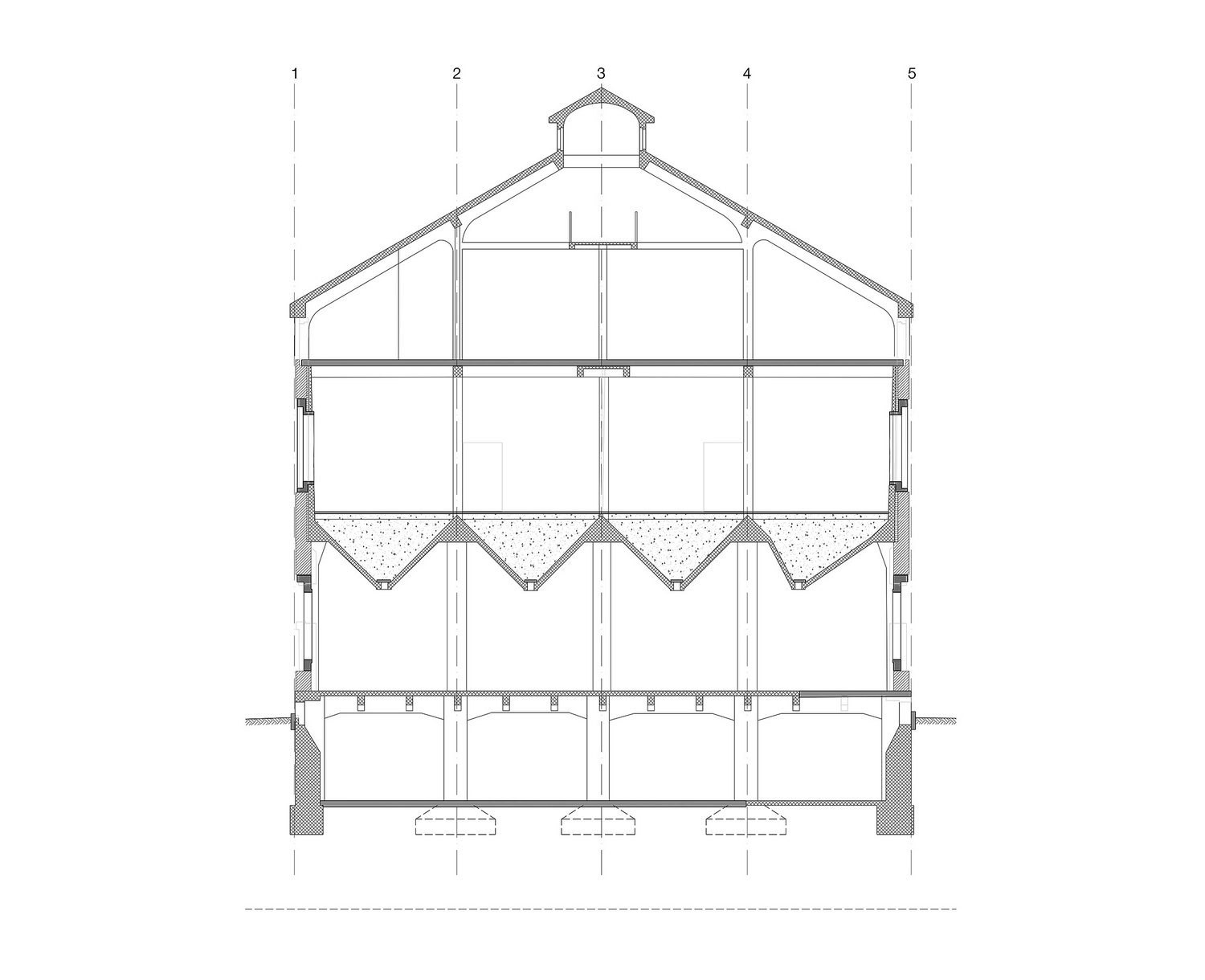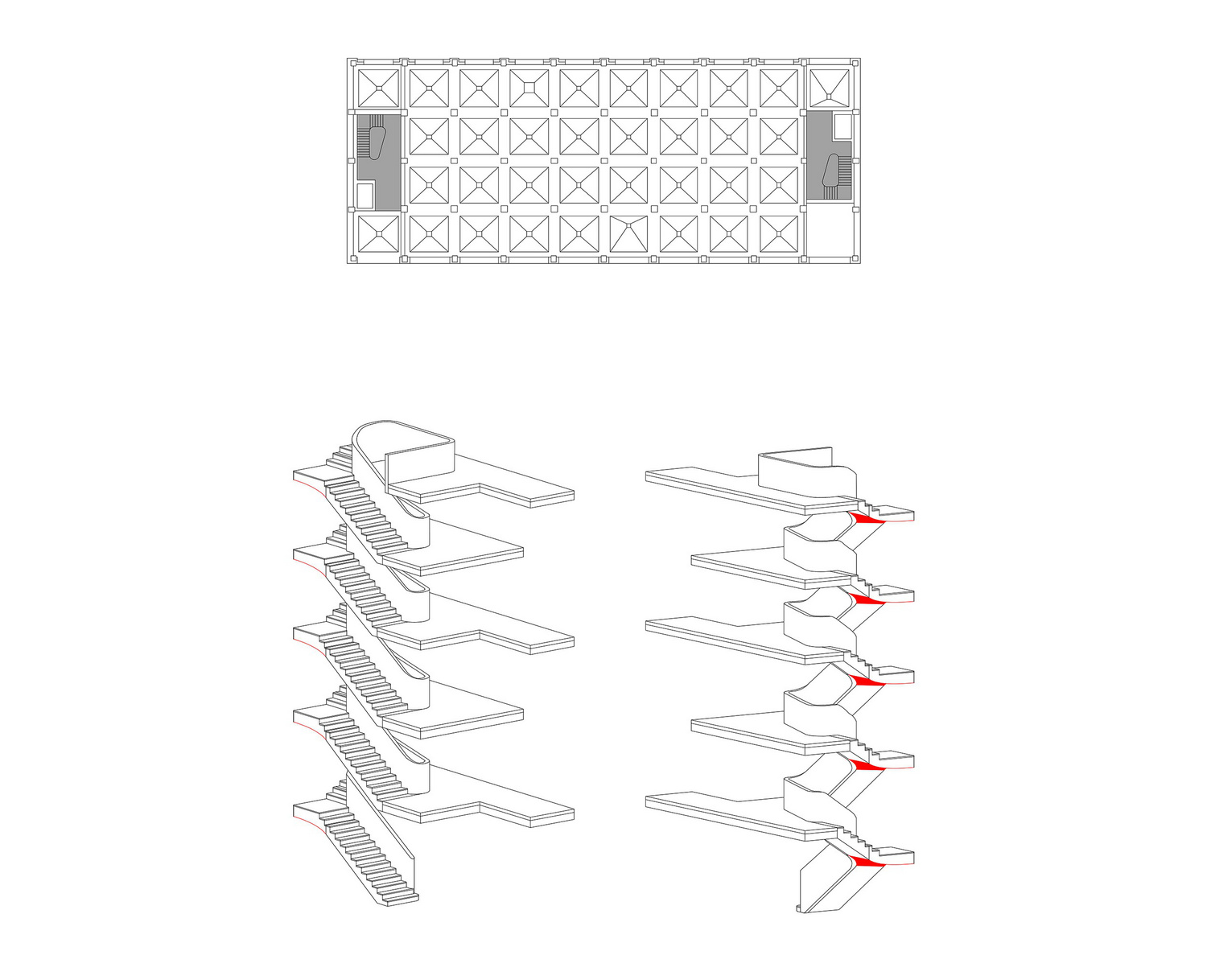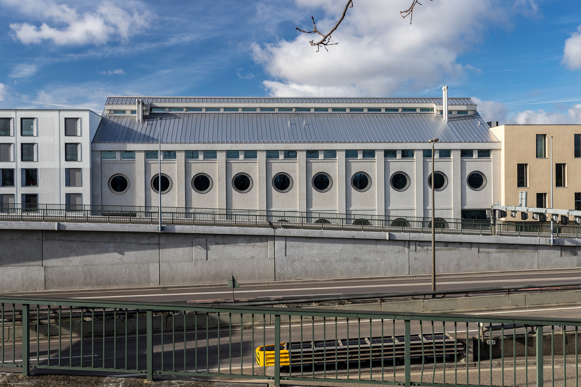| Client | Stiftung Habitat |
| Architecture | Harry Gugger Studio |
| Planning | 2016-2017 |
| Realization | 2017-2020 |
| Status | Built |
A disused silo building in Erlenmatt Ost in northern Kleinbasel has recently been converted into a multipurpose meeting and workspace. Built in 1912 on the site of the former German railways goods yard to plans drawn up by Basel architect Rudolf Sandreuter, the silo was once a major storage and packing facility for a wide range of bulk goods including grain, rice and cocoa beans.
Following conversion, the silo is split into four levels: basement, ground, first and top floors. The two upper floors accommodate a hostel with rooms overlooking the street together with a series of workshops on the south-western courtyard side. The ground floor houses street-facing seminar rooms and a restaurant that opens out onto the courtyard. The large, port-hole shaped windows cut into the silo compartments provide ventilation, natural light and views.
Old concrete buildings present considerable challenges for both architects and structural engineers. They generally fall short of modern structural safety and fitness-for-purpose standards and the temptation is often to completely overhaul if not demolish the entire load-bearing structure. In this case, however, close coordination of the engineering and architectural design processes and collaboration with the client produced an optimum solution that reused the structure and resolved the inevitable CO2 issues. As a result, it was possible to retain large parts of the silo’s reinforced-concrete structure without the need for an expensive renovation programme that would have altered its surface.
The old structure failed to comply with the current regulations governing safe and sustainable building on three counts. Both earthquake and fire safety protection measures were inadequate for the change of use, while carbonation in the partially porous tamped concrete was well advanced. Concrete vibrators were not yet in common use at time the silo was built and it was therefore impossible to exclude the possibility of localised corrosion affecting the reinforcing steel inside the concrete.
The change of use required new stairwell cores that could also be used as fire escapes. To achieve this, two silo compartments at either end of the building were dismantled and new cores constructed. Together with two new floor slabs, these cores re-stabilise the building and provide earthquake protection. In a nod to the silo’s original use, its hoppers were filled with lightweight aggregate that also served as formwork for the production of the concrete slab above.
The concrete covering in the silo compartments was also insufficient, failing to meet fire safety requirements. Only the columns, designed to take higher loads, offered the necessary structural safety in case of fire and the new ceilings are therefore supported on these columns alone. In the event of fire, the silo compartments are deemed non-load-bearing and as such do not require fire protection.
Building steel only rusts when atmospheric humidity is sufficiently high, as is precisely the case in an unheated silo in which conditions are something approaching those found outdoors. In the future the silo will be heated and the humidity thus reduced. As a result, there is no reason to expect fast developing corrosion of the reinforcing steel even in areas where carbonation has already occurred. Where rooms are to be heated no remedial measures have been taken because humidity is generally sufficiently low and any corrosion that did occur would do so very slowly. In kitchen areas and wet rooms all internal surfaces have been sealed.
Following years of planning and building work, this century-old silo is now the flagship building in the redevelopment of the Erlenmatt Ost quarter.
PUBLICATIONS
"Rohdiamanten im Silo"
"Keine Angst vor Karbonatisierung"
published in TEC21, 01-10-2020, © espazium.ch
AWARDS
| Client | Stiftung Habitat |
| Architecture | Harry Gugger Studio |
| Planning | 2016-2017 |
| Realization | 2017-2020 |
| Status | Built |

