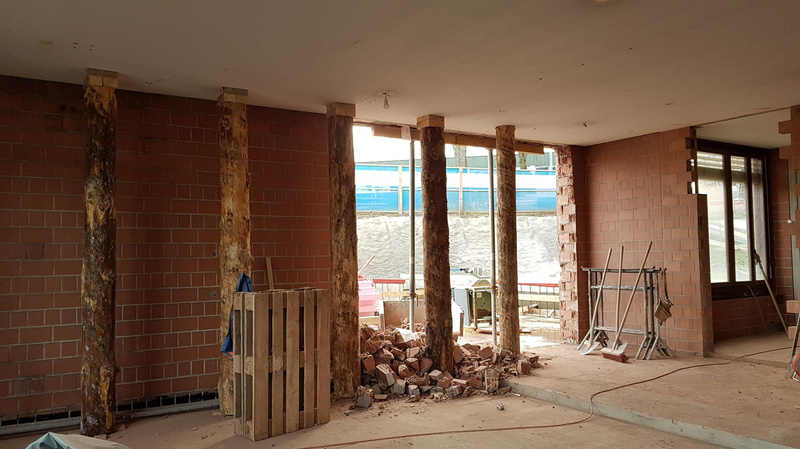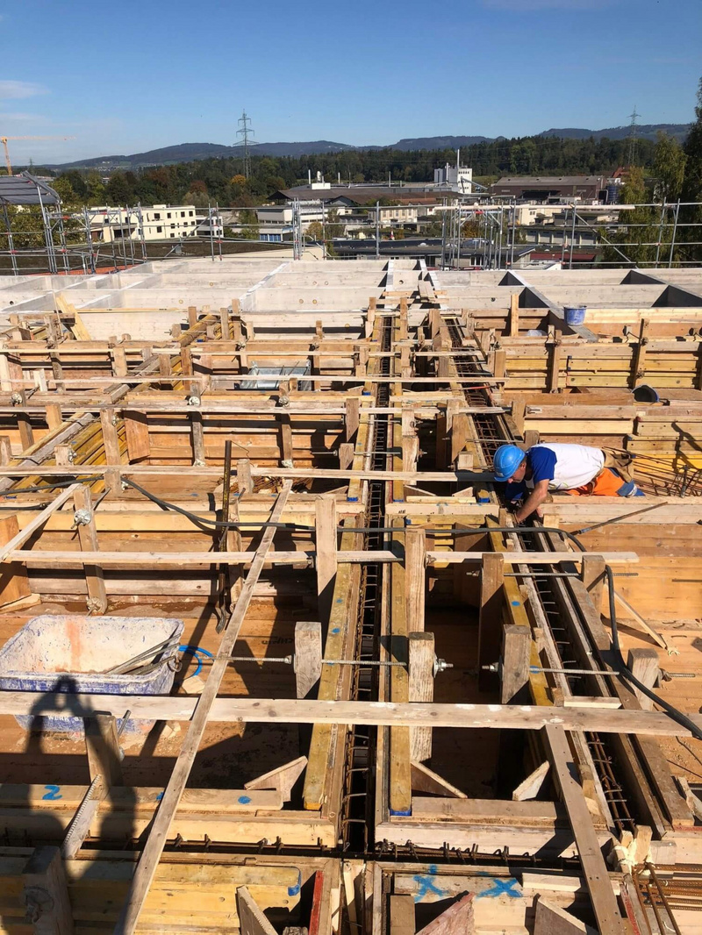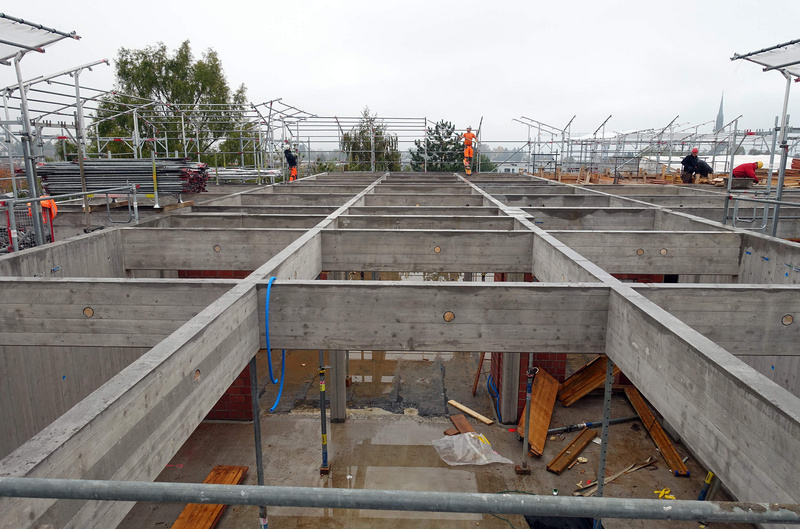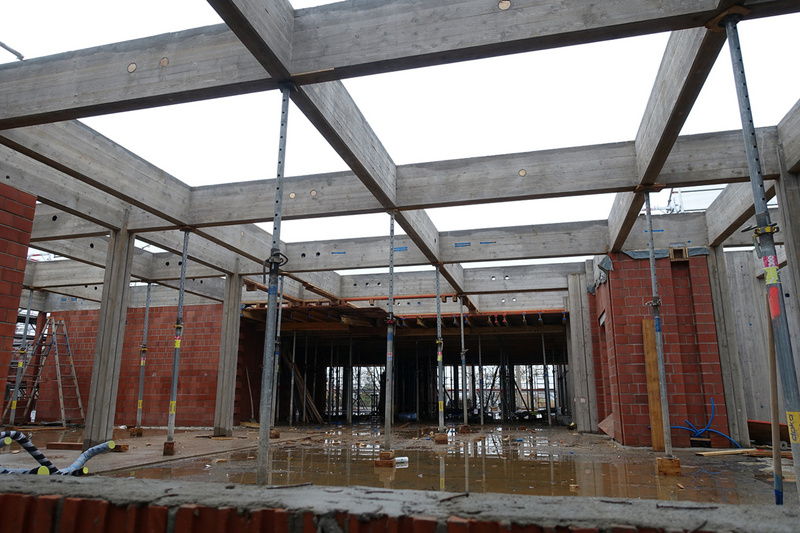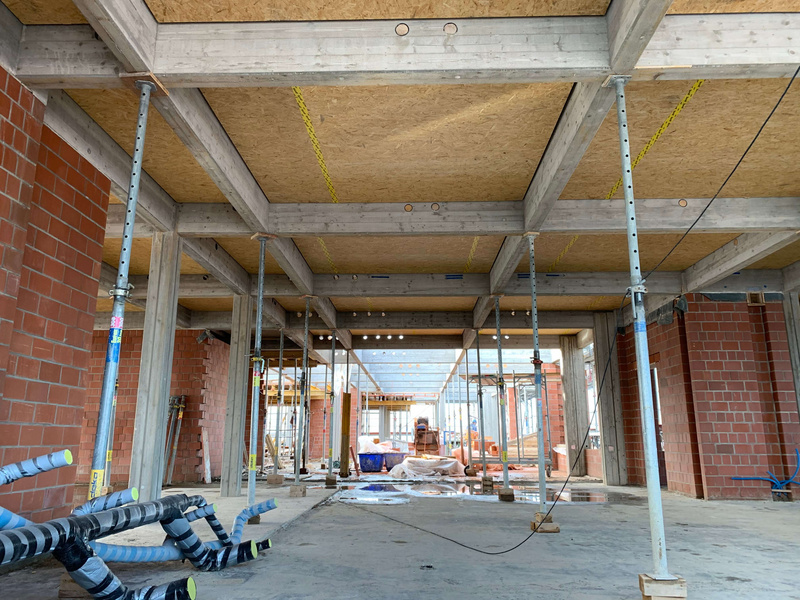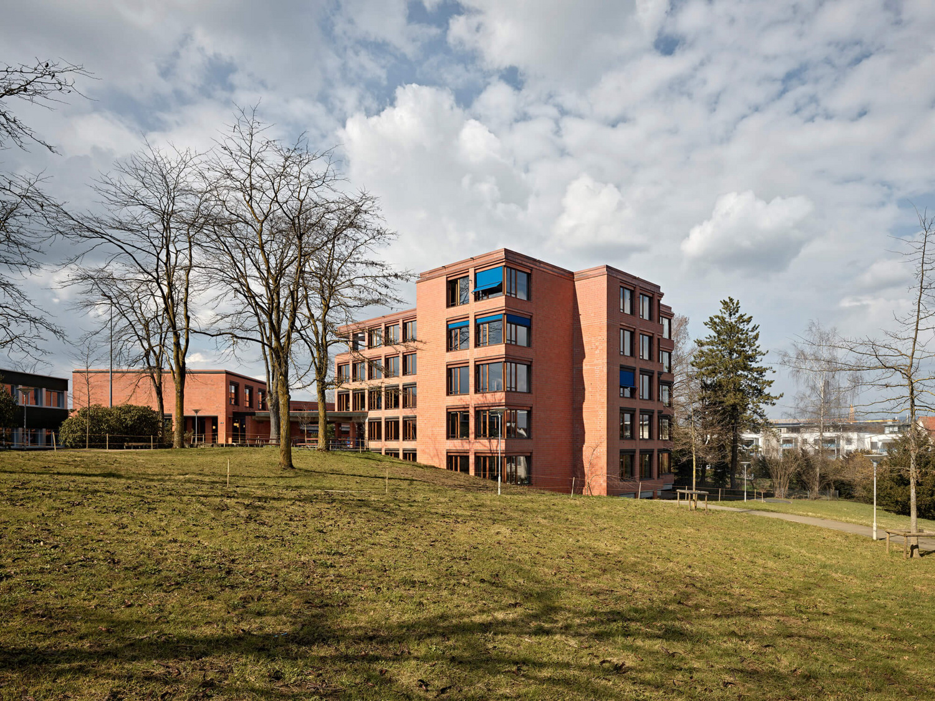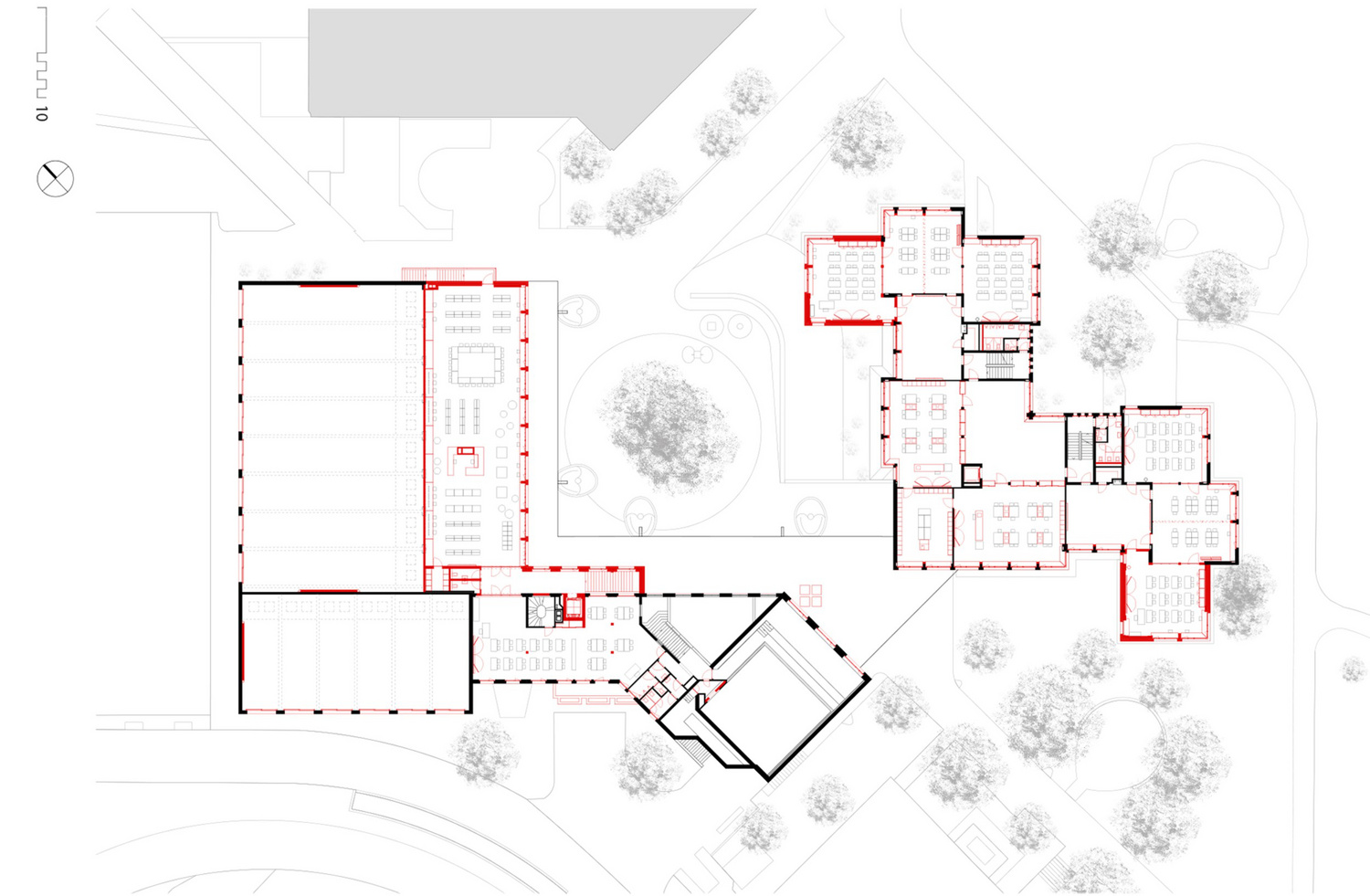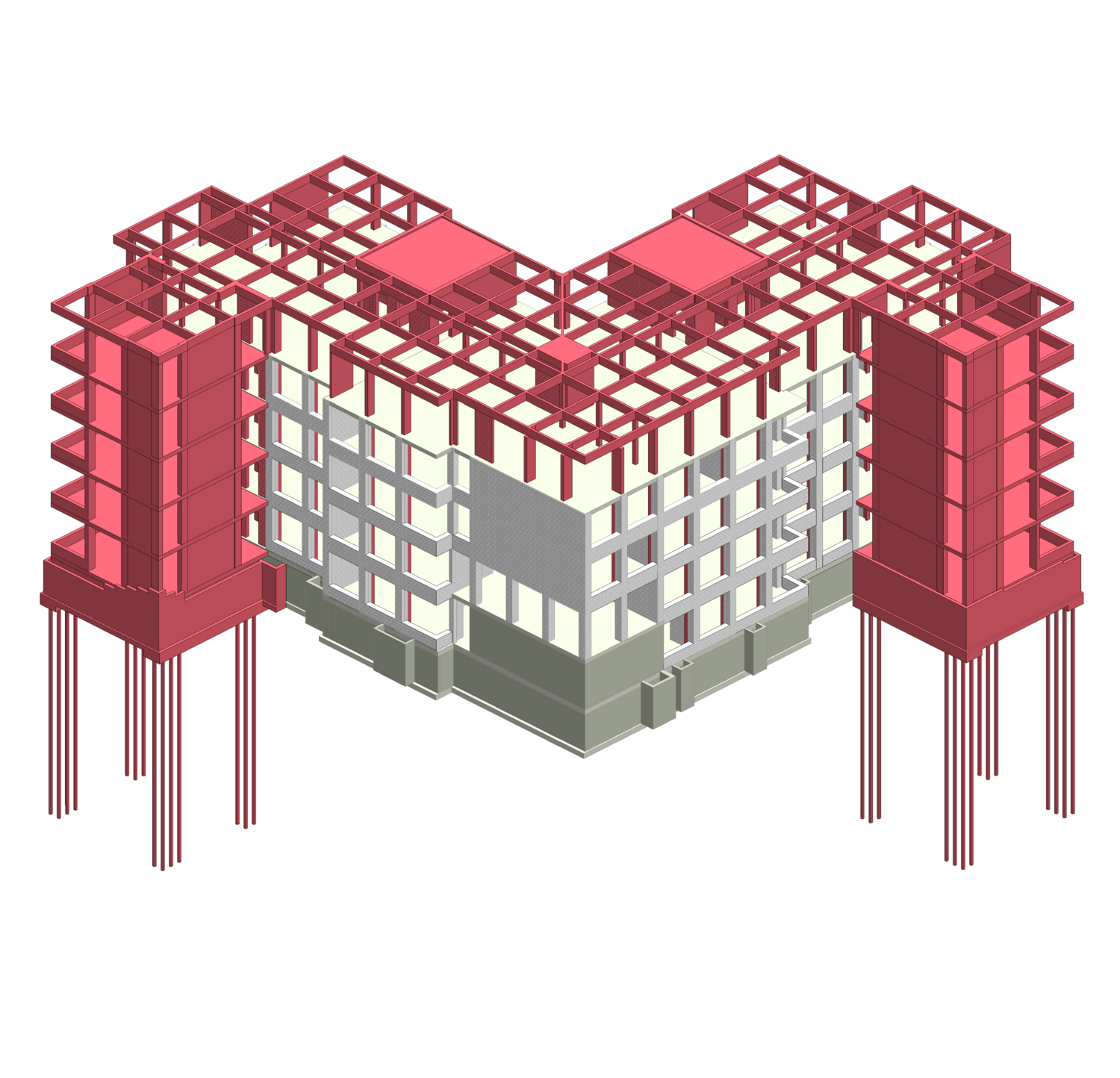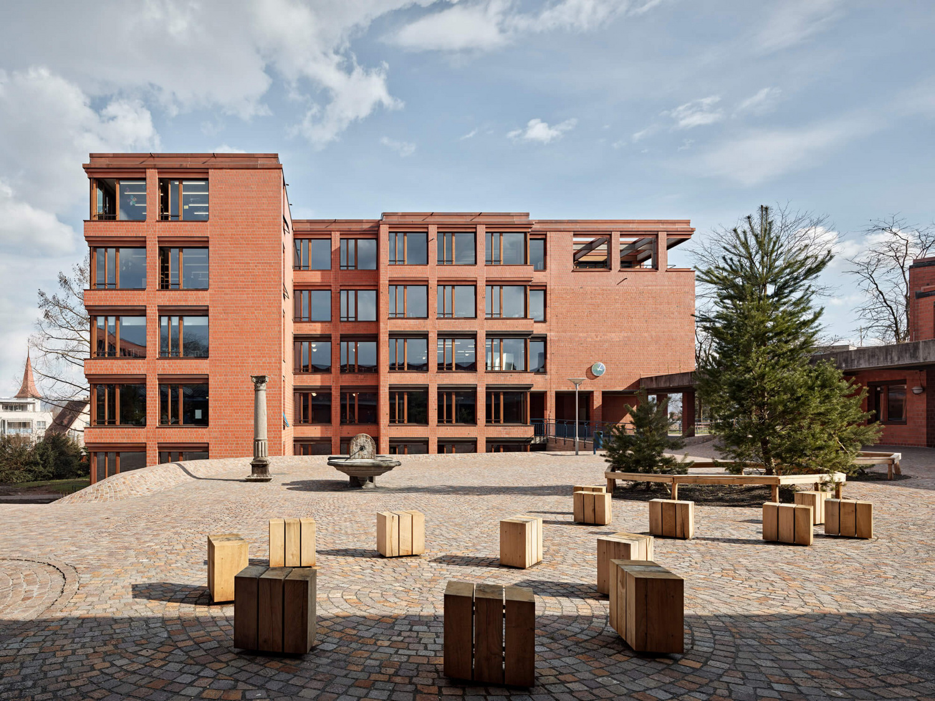| Client | Einwohnergemeinde Cham |
| Architecture | Marcel Baumgartner Architekten, Zurich |
| Planning | 2015-2018 |
| Realization | 2018-2020 |
| Status | Built |
Röhrliberg School was originally built in the early 1970s. Over 40 years later, both the condition of the buildings and the space available to the school needed a rethink. A feasibility study carried out to compare renovation/extension and demolition/new build options showed that the fabric of the existing structure was fundamentally sound, and so the renovation alternative was chosen. In 2017, the Canton of Zug approved the application for listed status submitted by the local authorities in Cham.
The basic concept underlying the project ties in with the specific planning and architectural context of the existing building. Röhrliberg I has been expanded to create a contemporary new space with the addition of two six-story extensions and an entire new floor for the main building. The extensions follow the division of the existing structure into two wings and continue the cluster-type structure of the layout with a new classroom on each floor. The assembly hall – the heart of the school – has been retained in its existing form. The new library, a long, flat structure, sits above the sports hall changing rooms and enjoys a view of the playground.
The original school was built as a solid structure comprising primarily load-bearing walls of exposed brickwork and flat, reinforced concrete ceilings. It was divided into three sections – the eastern, northern and corner (or south-western) parts – by two expansion joints. For the renovation, reinforced concrete ribbing based on a 2.99 x 2.99 m grid structure with a reduced cross-sectional dimension of 15 x 57 cm was created to cover ceiling spans of up to 8.4 meters. The resulting sections, which measure approximately 3 x 3 m, were then roofed with insulated wooden panels.
The whole of the newly extended structure has been raised by the addition of a full third story. Like the floors below them, the two extensions were built using stabilizing concrete wall panels cast in situ. To reduce weight, the new roof structure, which covers the original building and connects the two extensions both structurally and spatially, was designed as a slim concrete girder grillage, again cast on site, and finished with light-weight timber roof sections. The resulting reduction in self-weight improves the final load-bearing structure in two ways. Firstly, the light-weight construction decreases earthquake excitation levels and thus earthquake stress rates in the wall panels of the extensions. Secondly, because wood is carbon neutral, the hybrid timber-and-concrete construction method has significantly reduced the building’s carbon footprint.
AWARDS
Swiss Arc Award 2023, Award
| Client | Einwohnergemeinde Cham |
| Architecture | Marcel Baumgartner Architekten, Zurich |
| Planning | 2015-2018 |
| Realization | 2018-2020 |
| Status | Built |


