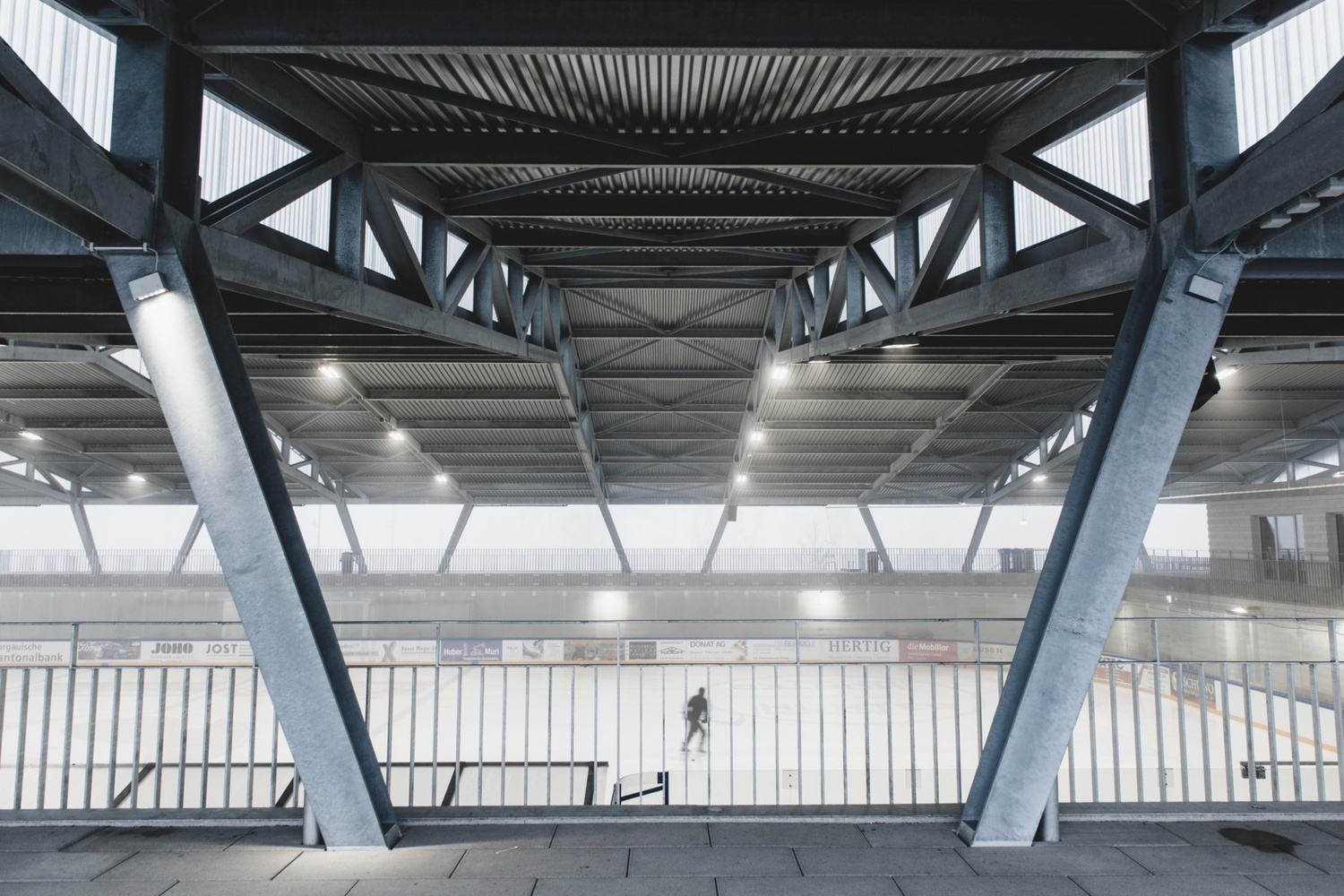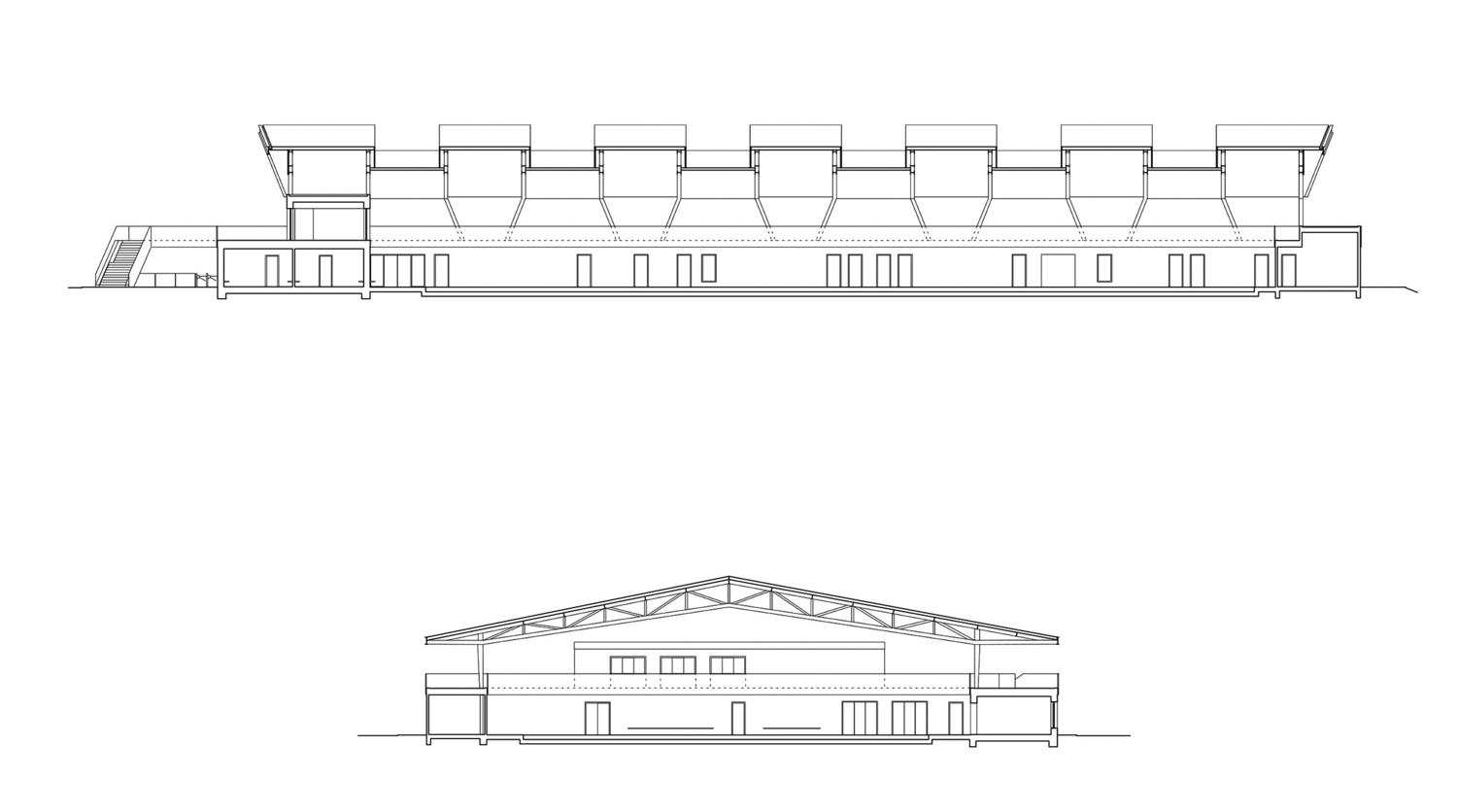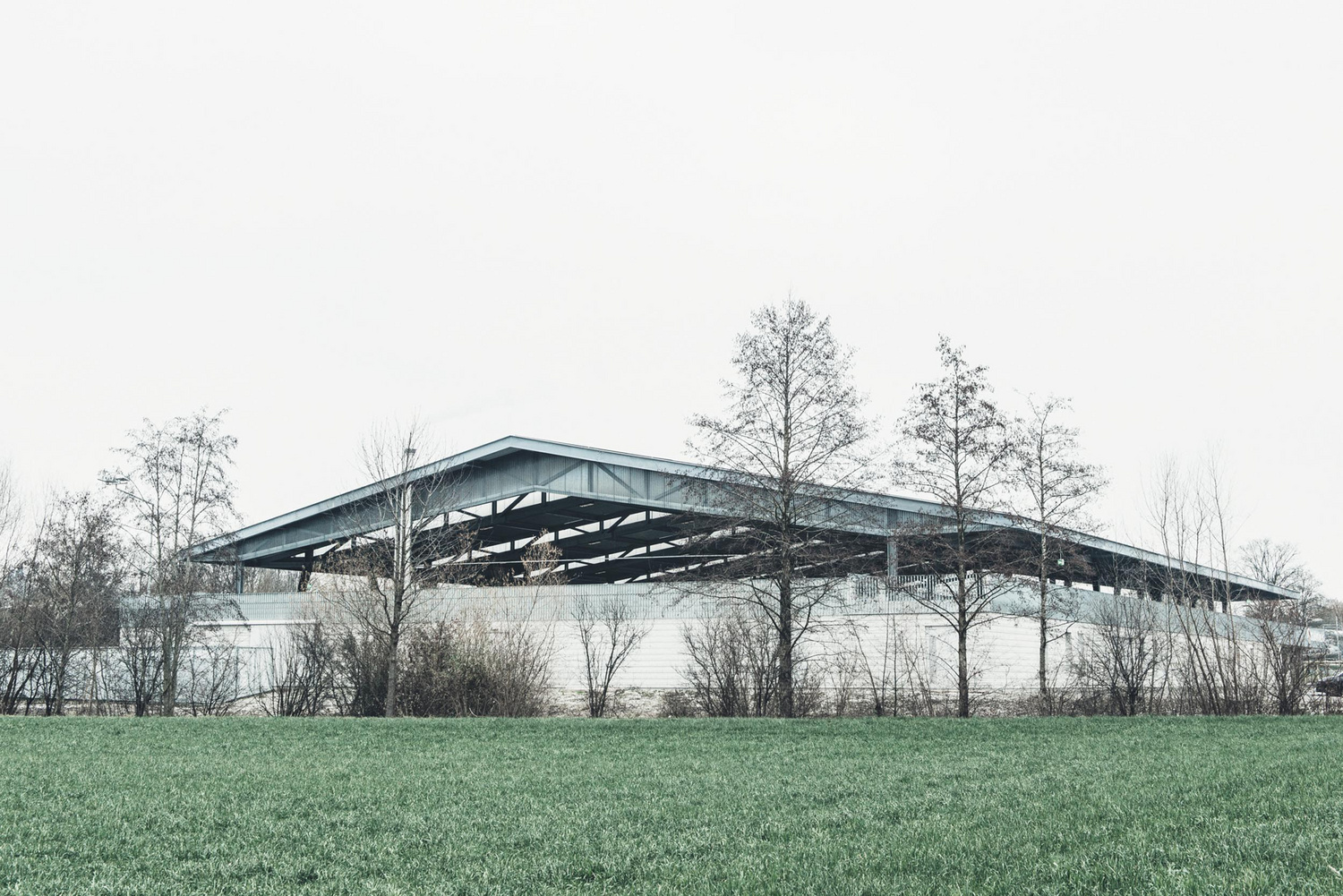| Client | Gemeinde Wohlen |
| Architecture | phalt Architekten |
| Landscape Architecture | Ganz Landschaftarchitekten |
| Planning | 2015-2017 |
| Realization | 2018 |
| Status | Built |
Bünzmatt sports park in Wohlen is a coherent entire facility with an open-air swimming pool and a versatile sport and leisure program. With the new building of a covered artificial ice rink, the range of existing leisure activities has been upgraded and extended as a park landscape. The listed swimming pool designed by Dolf Schnebli has been partially aligned to new requirements and minimally renovated. Freed from subsequently erected disturbing buildings, the pool has regained its original qualities and now together with the various sport fields is an integral part of the overarching urban concept of a sports park that is usable all year round.
The new skating rink building accentuates the new main entrance to the sports park. The ice rink is enclosed by a one-story encompassing building, in which there is space for all utility and sanitary rooms, changing rooms and a small catering area. The areas over the single-story building for mixed usage, where an imposing roof has been placed, are accessible as a gallery and serve as a spectator stand in the winter. They can be used the whole year round as a restaurant and panoramic terrace.
The primary construction of the steel roof consists of double-hinged arches composed of framework supports and rigid connected pillars. The statically calculated height of the support in 2.2 m in the middle of the field. Purlins connect the primary supports and span a distance of 5.7 m. The supports are alternately arranged with one section on the upper flange and one section on the lower flange of the framework support. The roofing is constructed with two corrugated sheets with insulation between and lies on top of the purlins. Diagonal rods stiffen the higher roof areas to maintain the tilt of the primary supports. The roof beams act in combination with tilted steel supports. The feet of the pillars are placed on the changing room and utility room walls.
Stiffening for absorbing horizontal load effects is achieved by diagonal tension and compression rods in the roof surface. The primary supports form a two-hinged arch with the pillars for absorbing loads in the transverse direction. In the longitudinal direction, the tilted supports are connected with a yoke to a rigid frame.
| Client | Gemeinde Wohlen |
| Architecture | phalt Architekten |
| Landscape Architecture | Ganz Landschaftarchitekten |
| Planning | 2015-2017 |
| Realization | 2018 |
| Status | Built |



