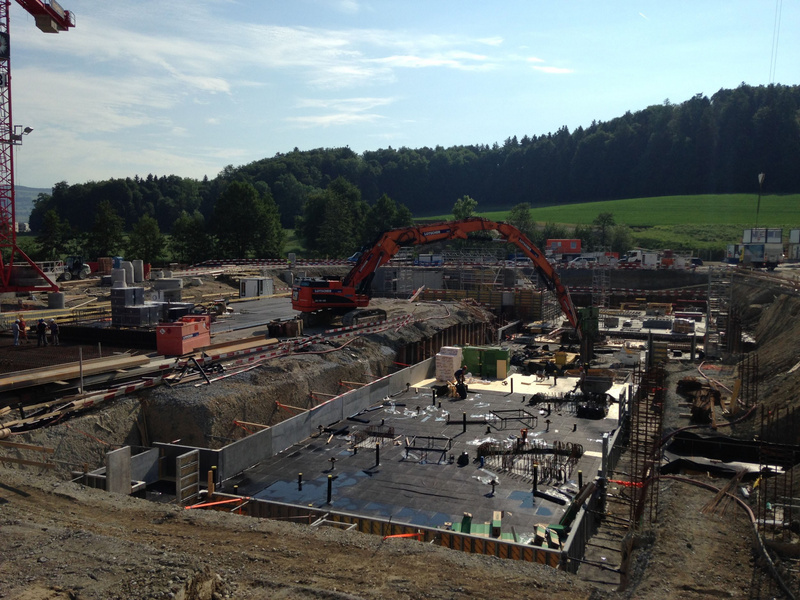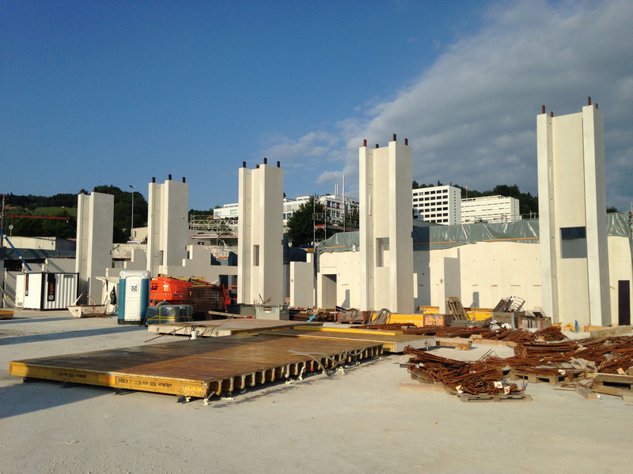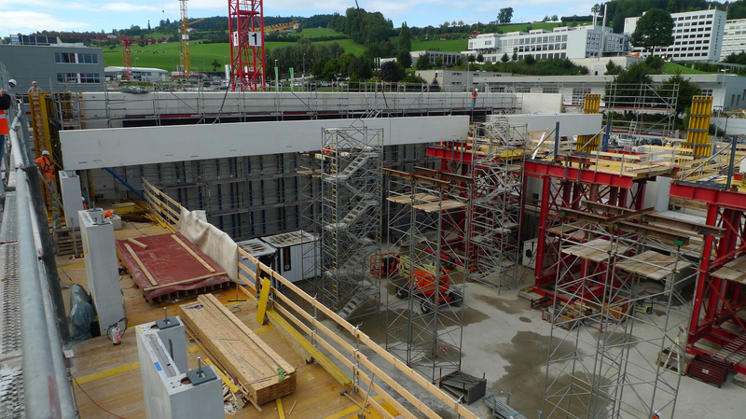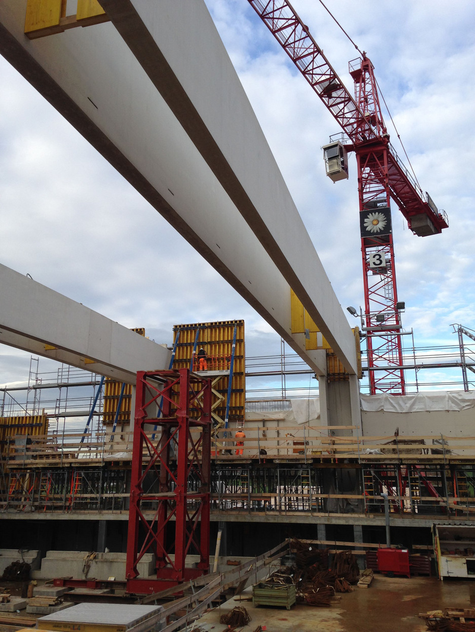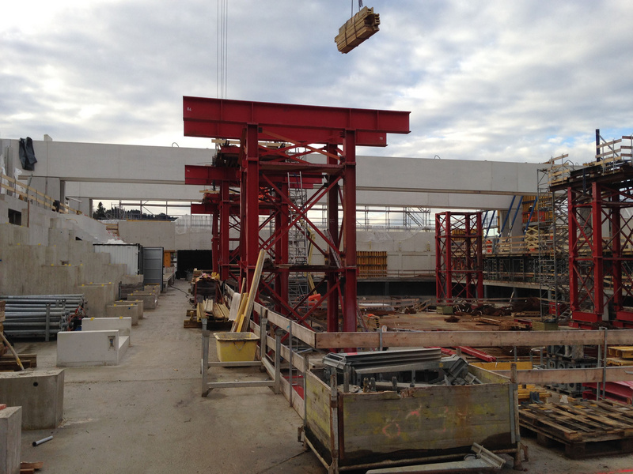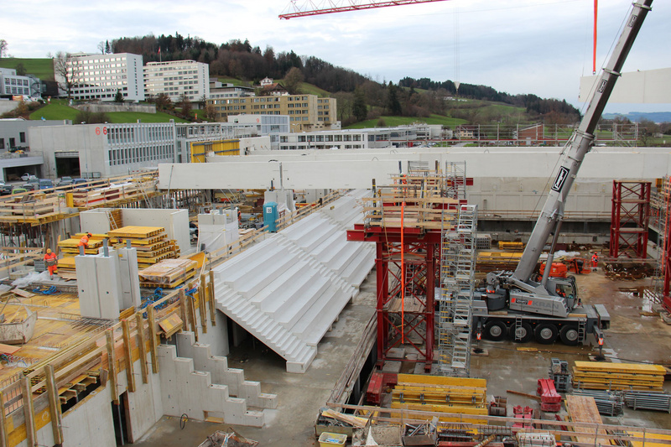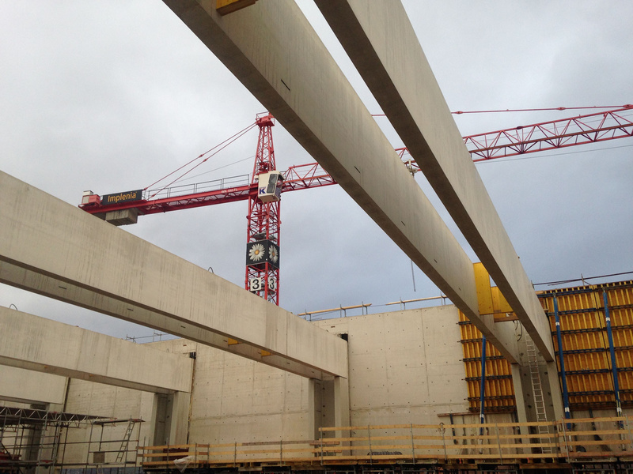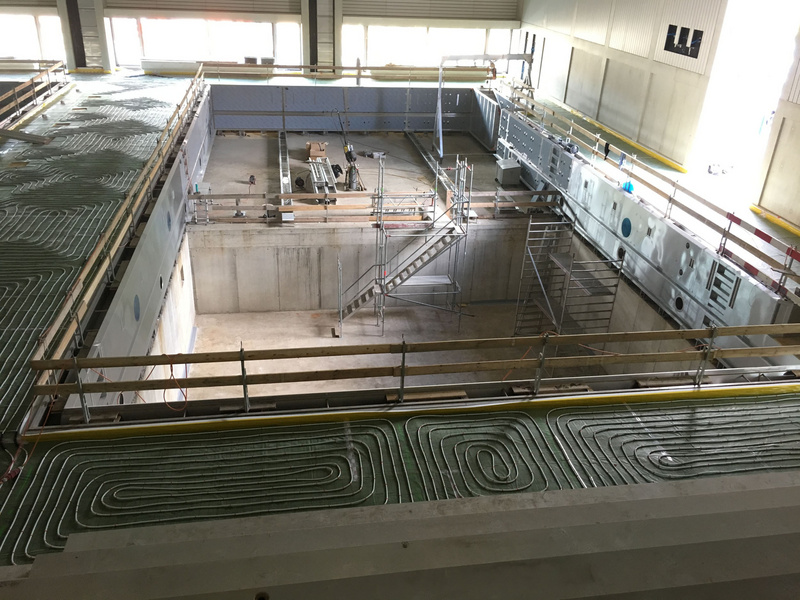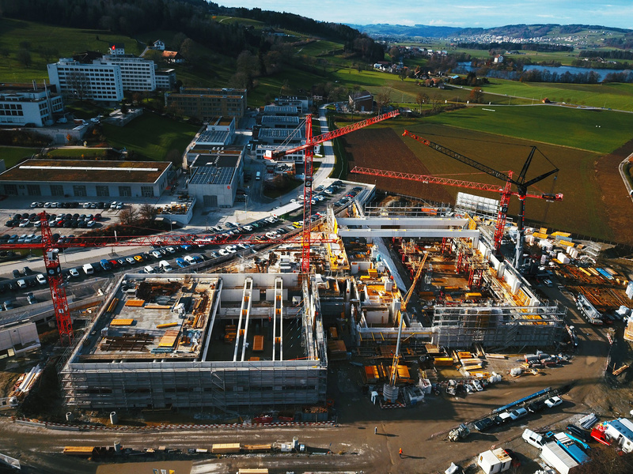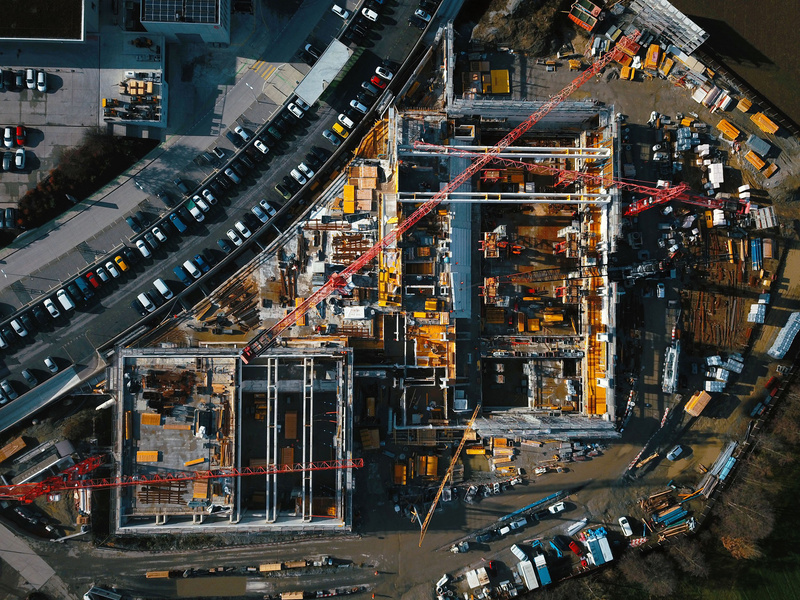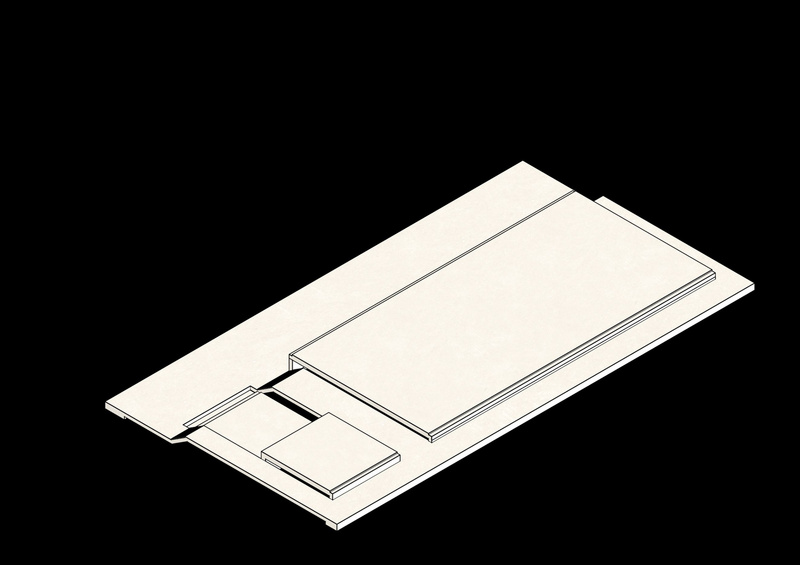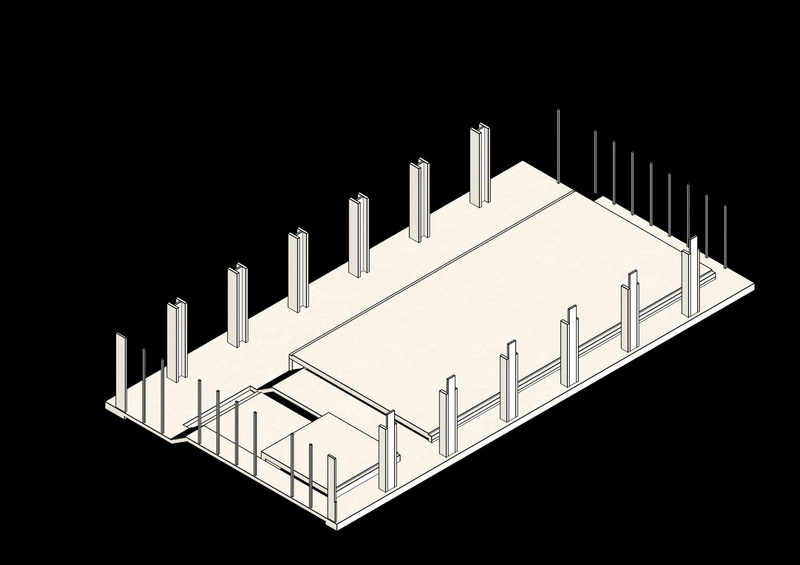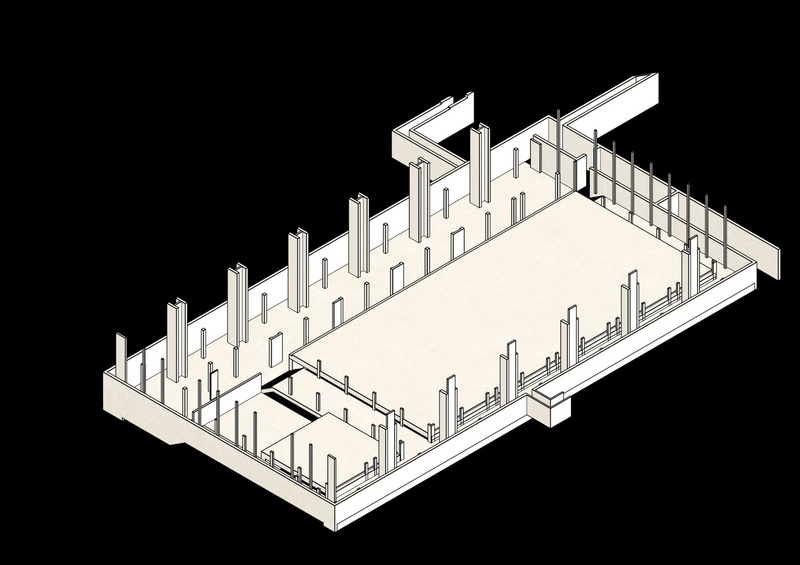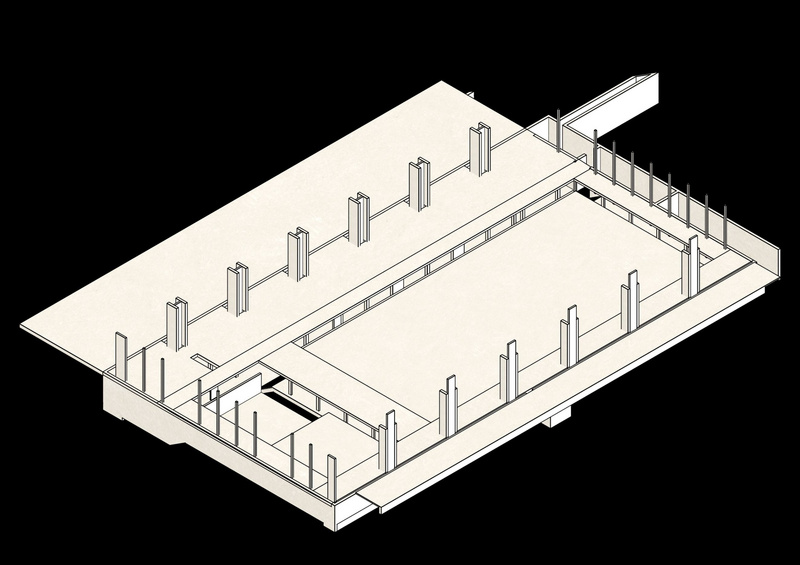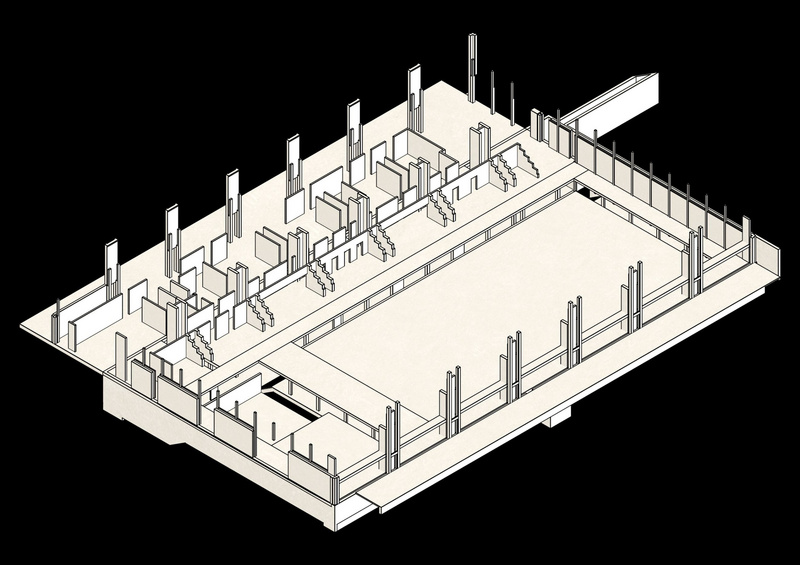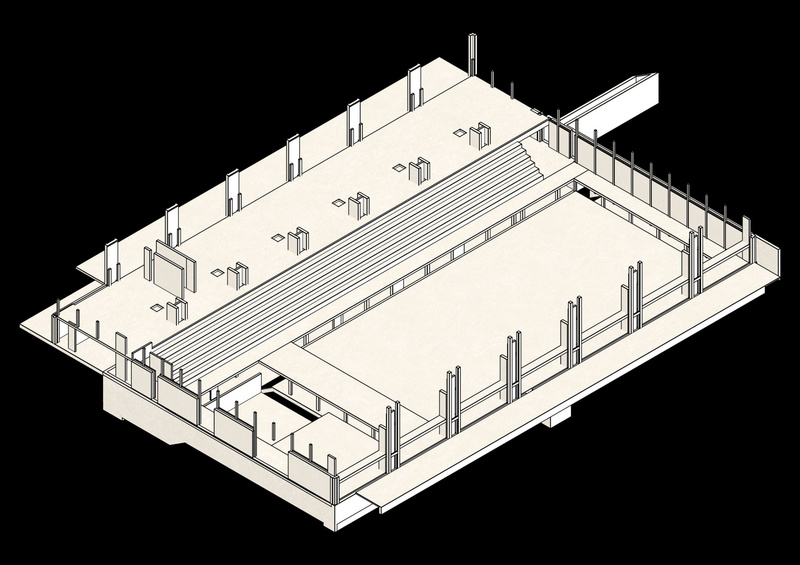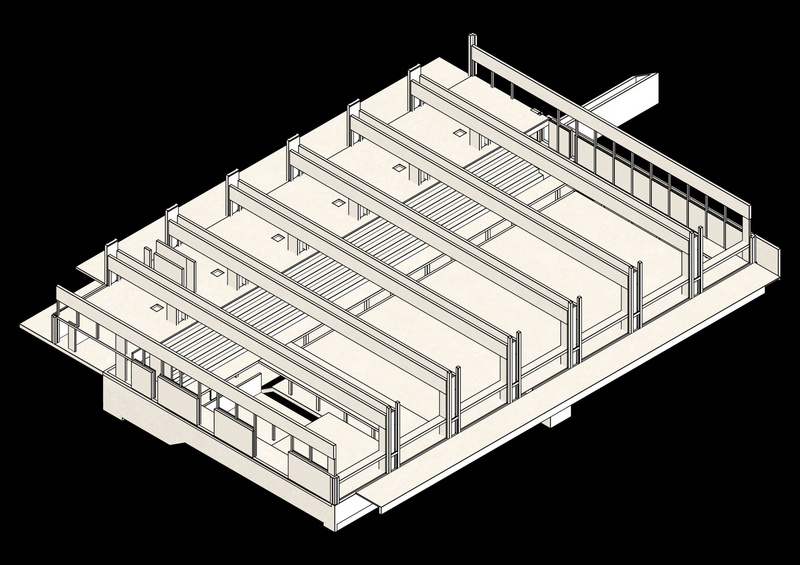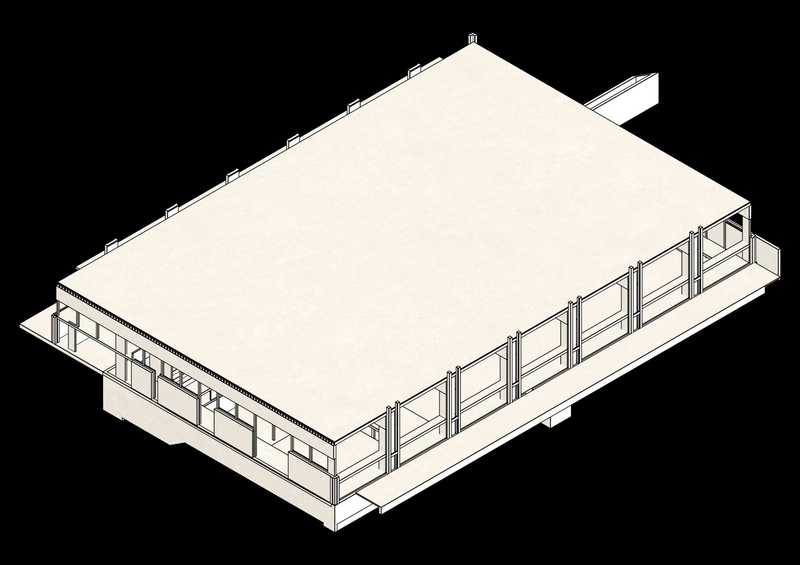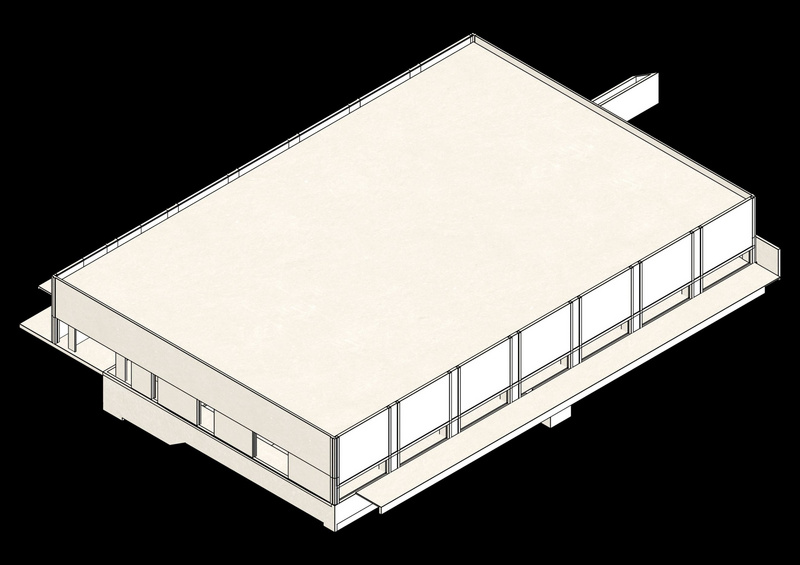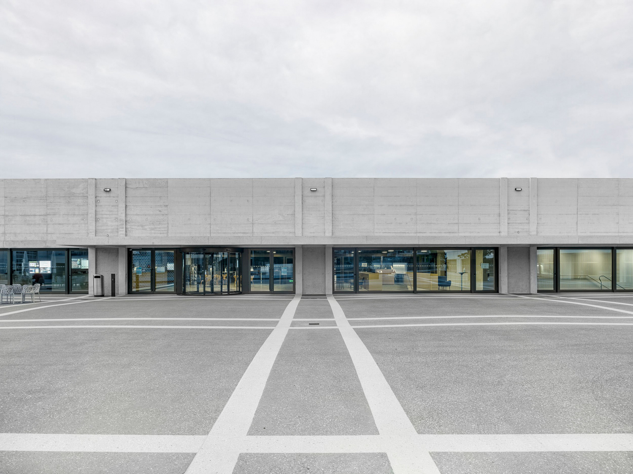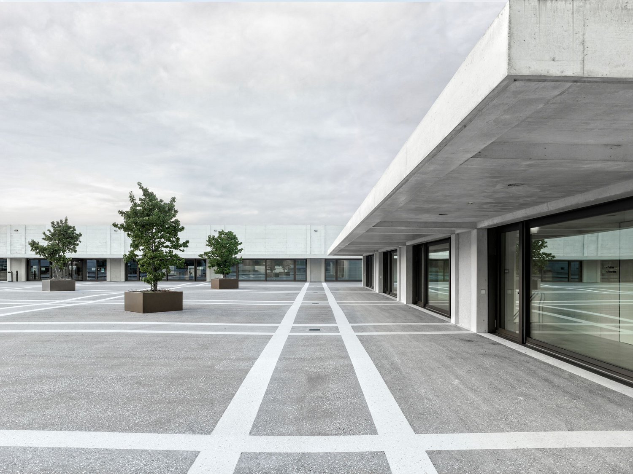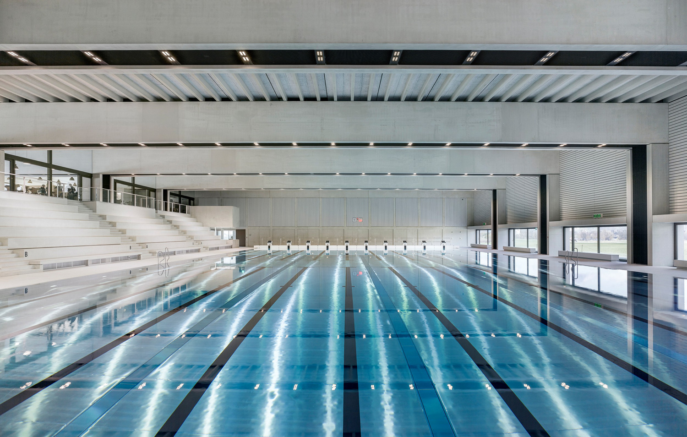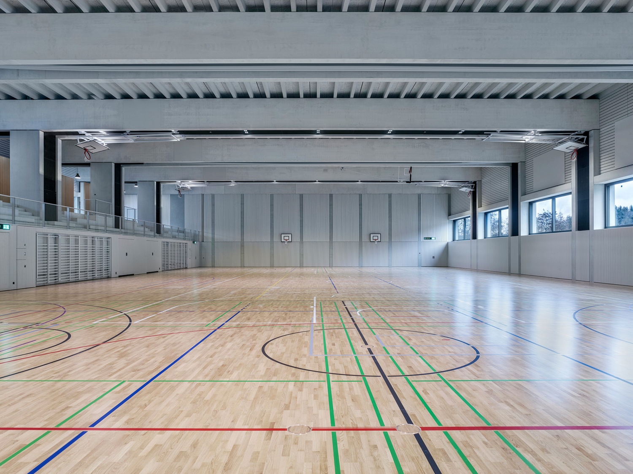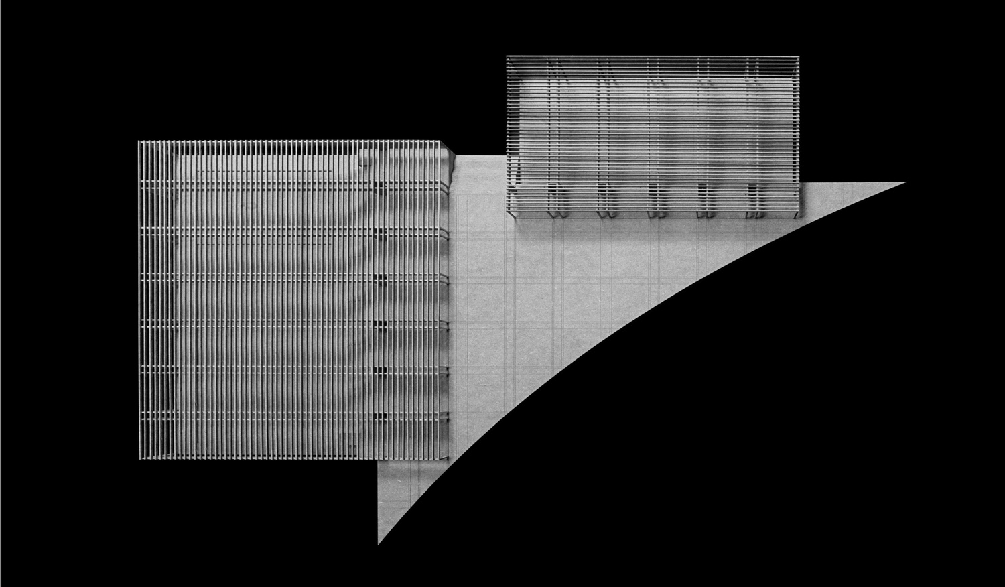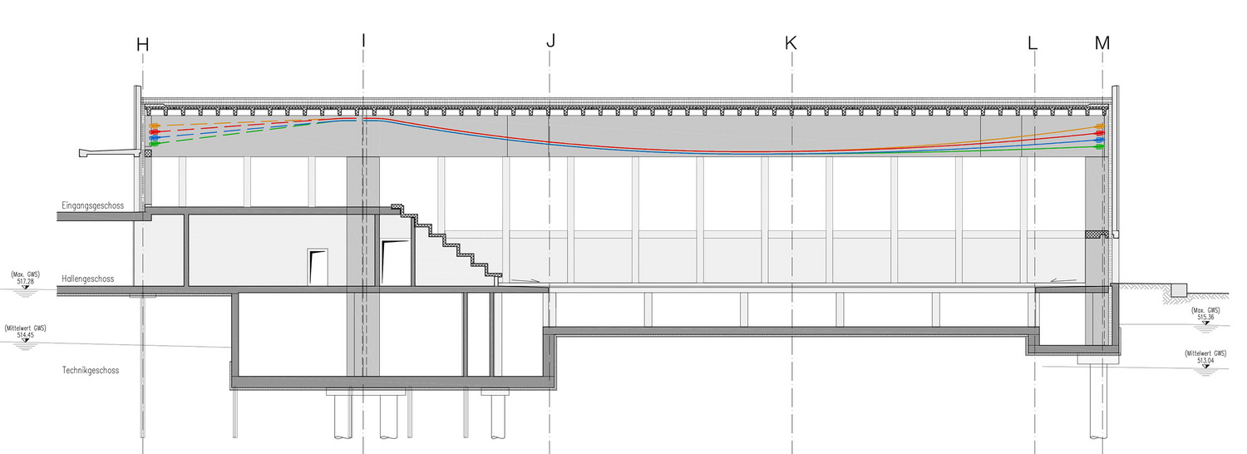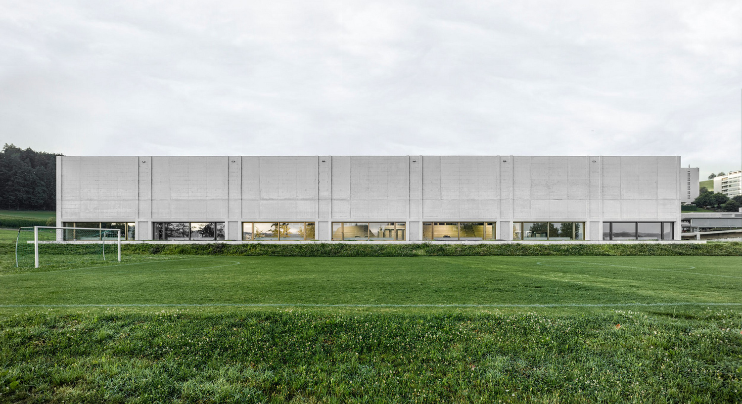| Client | Stiftung Campus Sursee |
| Architecture + General Planning | Rolf Mühlethaler Architekt BSA SIA Bern |
| Total Contractor | Implenia Schweiz AG |
| Planning | 2014-2015 |
| Realization | 2015-2019 |
| Status | Built |
The Sursee Campus Foundation is the largest Swiss training and seminar center for all specialists involved in the construction process. There is a seminar center as well as a vocational college for traffic infrastructure engineering, builders and the faculty of operational maintenance. Since a comprehensive renovation and extension of the extension 40 year-old sport tract was not practical for reasons of cost and space, the existing sports facilities were removed from the cramped grounds of the Campus area and installed in a new location. Planning of the renewal and removal of the sports facilities, consisting of a 50 m indoor swimming pool, triple sports hall and outdoor facilities, was started in 2013 and opened in spring 2019.
The two halls with the existing parking garage define a triangular area, under which the changing rooms, toilet facilities, fitness room, house utilities and adjoining rooms are housed. The three building parts are structurally designed as one unit and are consequently separated by a dilatation joint. The defining structural elements are the roof construction, the pillars and the walls. The rhythm of the ceiling supports is reflected in the design of the location structure.
The mostly prefabricated roof support structure consists of suspended single-sided simple beams for the swimming pool and the sports hall, whose axis dimensions are so arranged that there is always a double girder offering accessible space for the in-house facilities. Due to the large spans of up to 40 m, the very high rooms as well as a tight schedule, a high degree of prefabrication of the support structure was aimed for. For reasons of weight and transportation, the supports had to be delivered in individual parts and mounted. Joint-sealing was carried out on the building site with prestressing. The ceiling elements were delivered and mounted as prefabricated phi-supports with integrated acoustic panels. The facing concrete provides the stabilizing ceiling panel for the two frame-like support structures.
The pillars consist of double columns, analogous to the supports, which are coupled by a central bar. This coupling provides a stabilization of the roof support structure in the transverse direction against effects of wind and earthquake. At the same time, the space between the flanges and the double column bar serves as a vertical shaft for the in-house facilities. The side facades were designed as non-load bearing wall panels of sand-lime facing concrete.
Both halls were provided with a thick shallow foundation of approx. 50 cm thickness and depending on the mounting depth, equipped with buoyancy security. In the region of the swimming pool and the multipurpose pool, buoyancy security with micropiles was necessary. For the large support loads, additional bore piles were necessary for transferring the loads into the subsoil.
PUBLICATIONS
Campus Sursee Sportarena in Tracés, 17-07-2019
© espazium.ch
| Client | Stiftung Campus Sursee |
| Architecture + General Planning | Rolf Mühlethaler Architekt BSA SIA Bern |
| Total Contractor | Implenia Schweiz AG |
| Planning | 2014-2015 |
| Realization | 2015-2019 |
| Status | Built |

