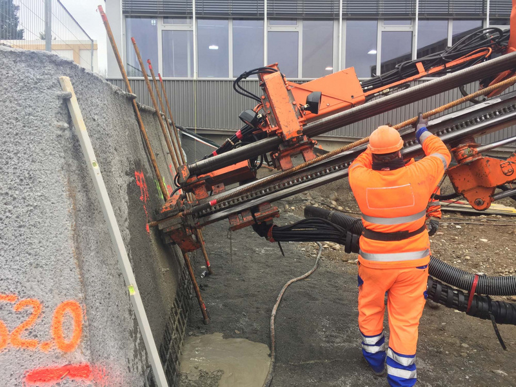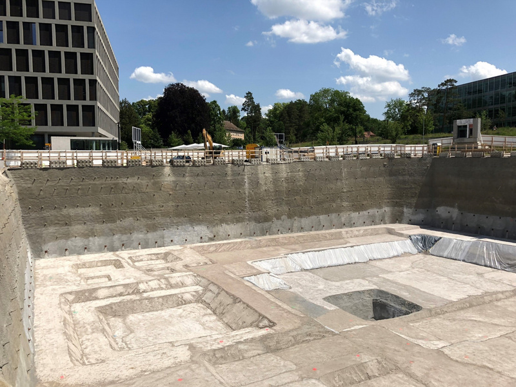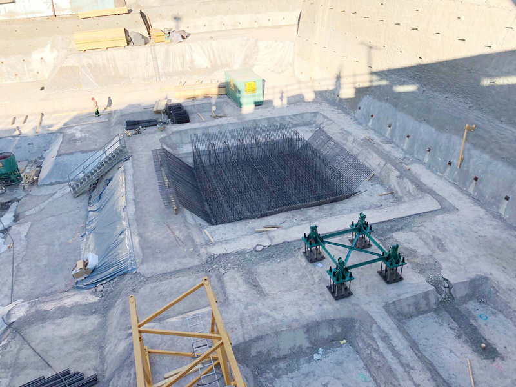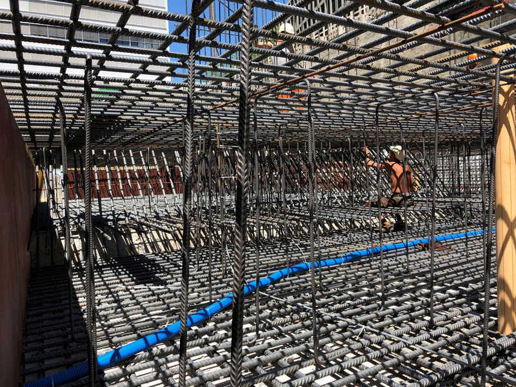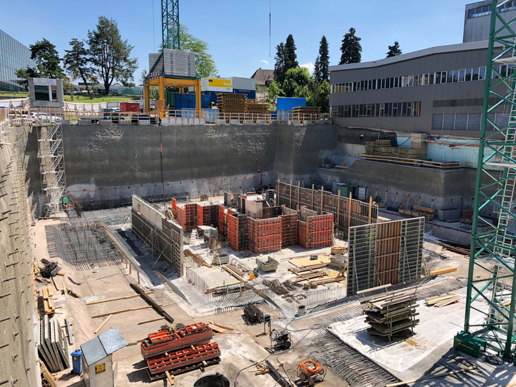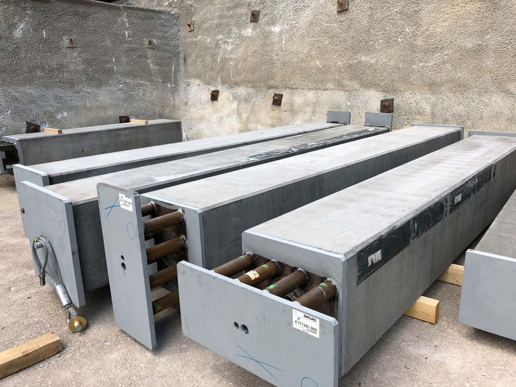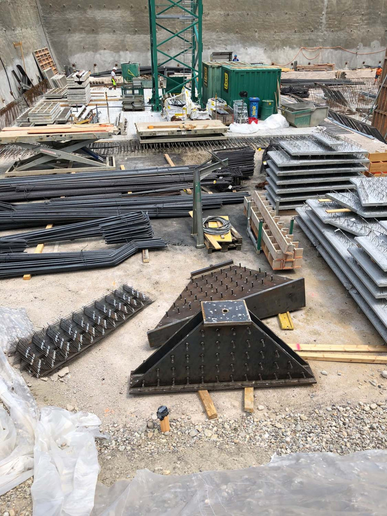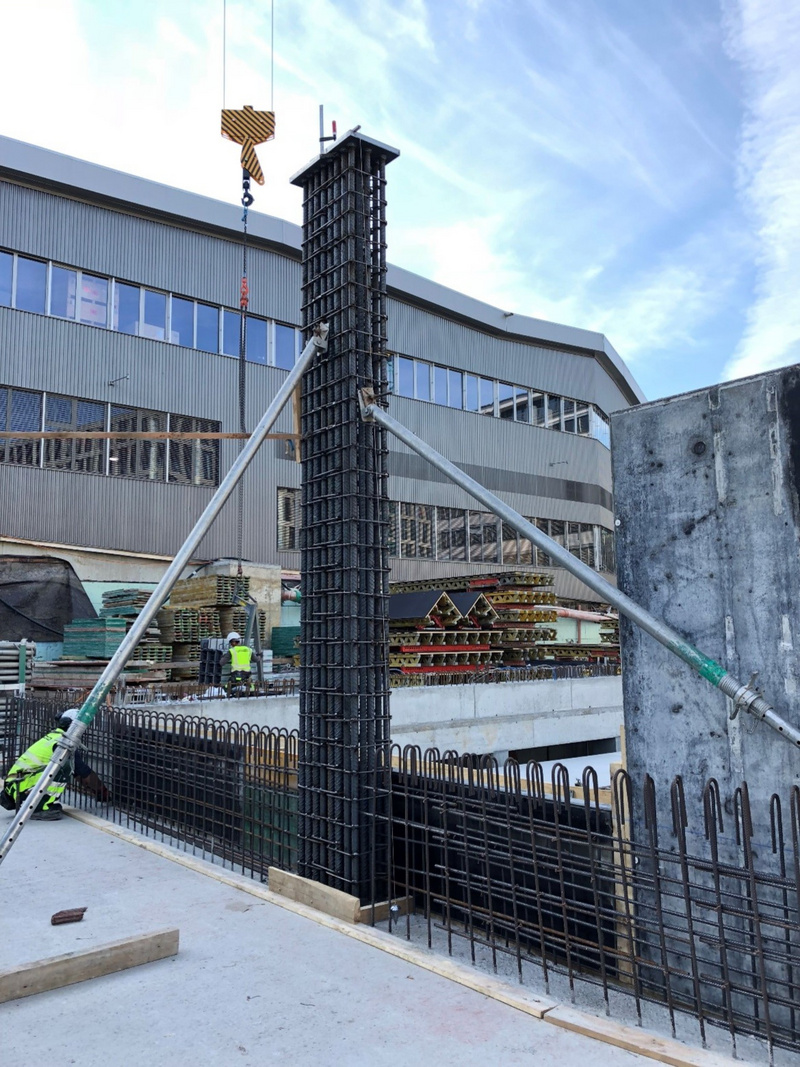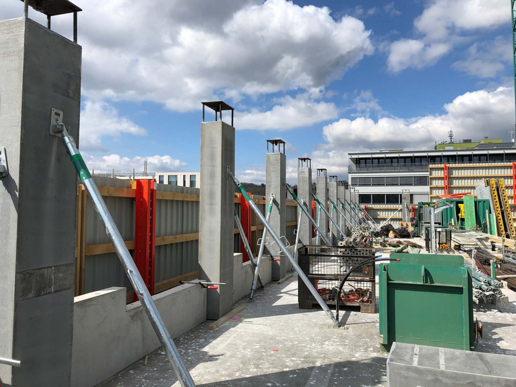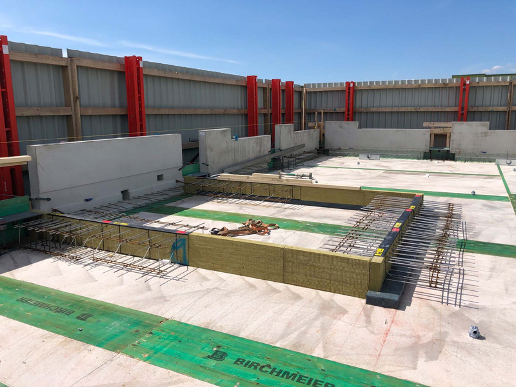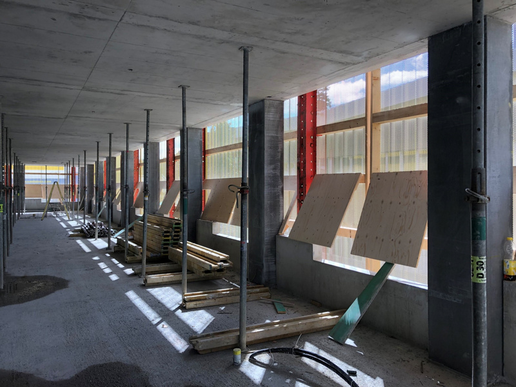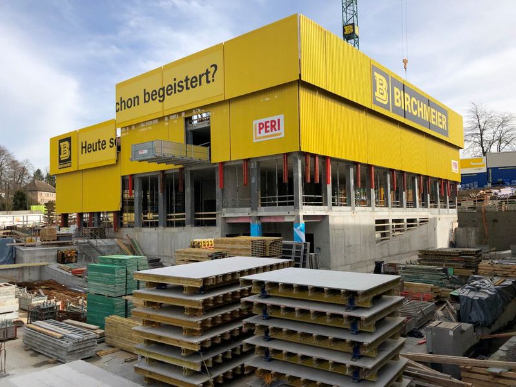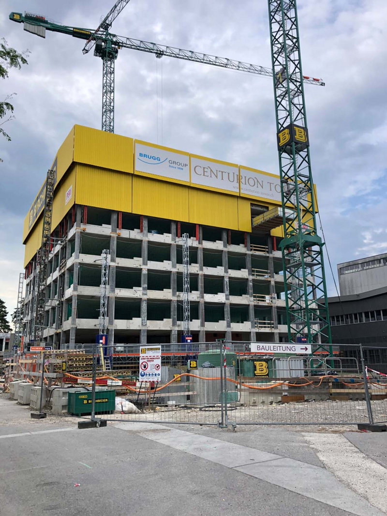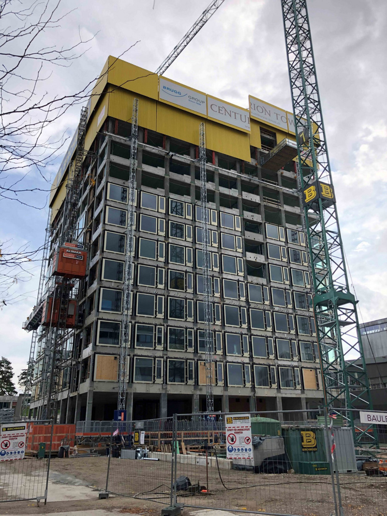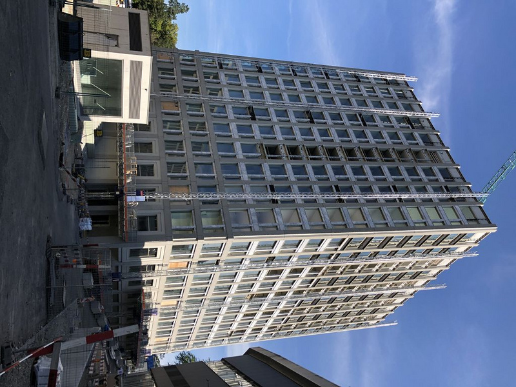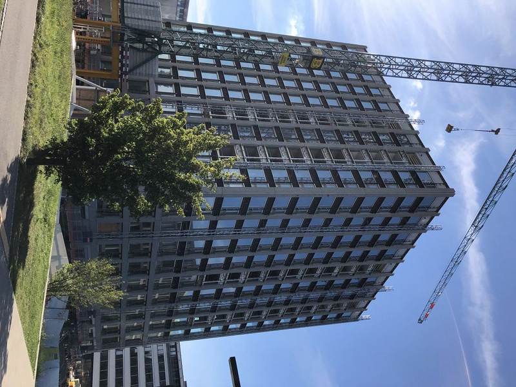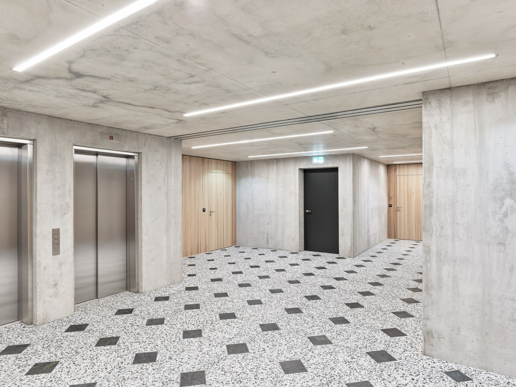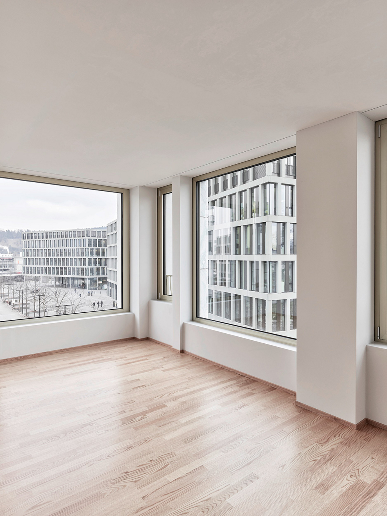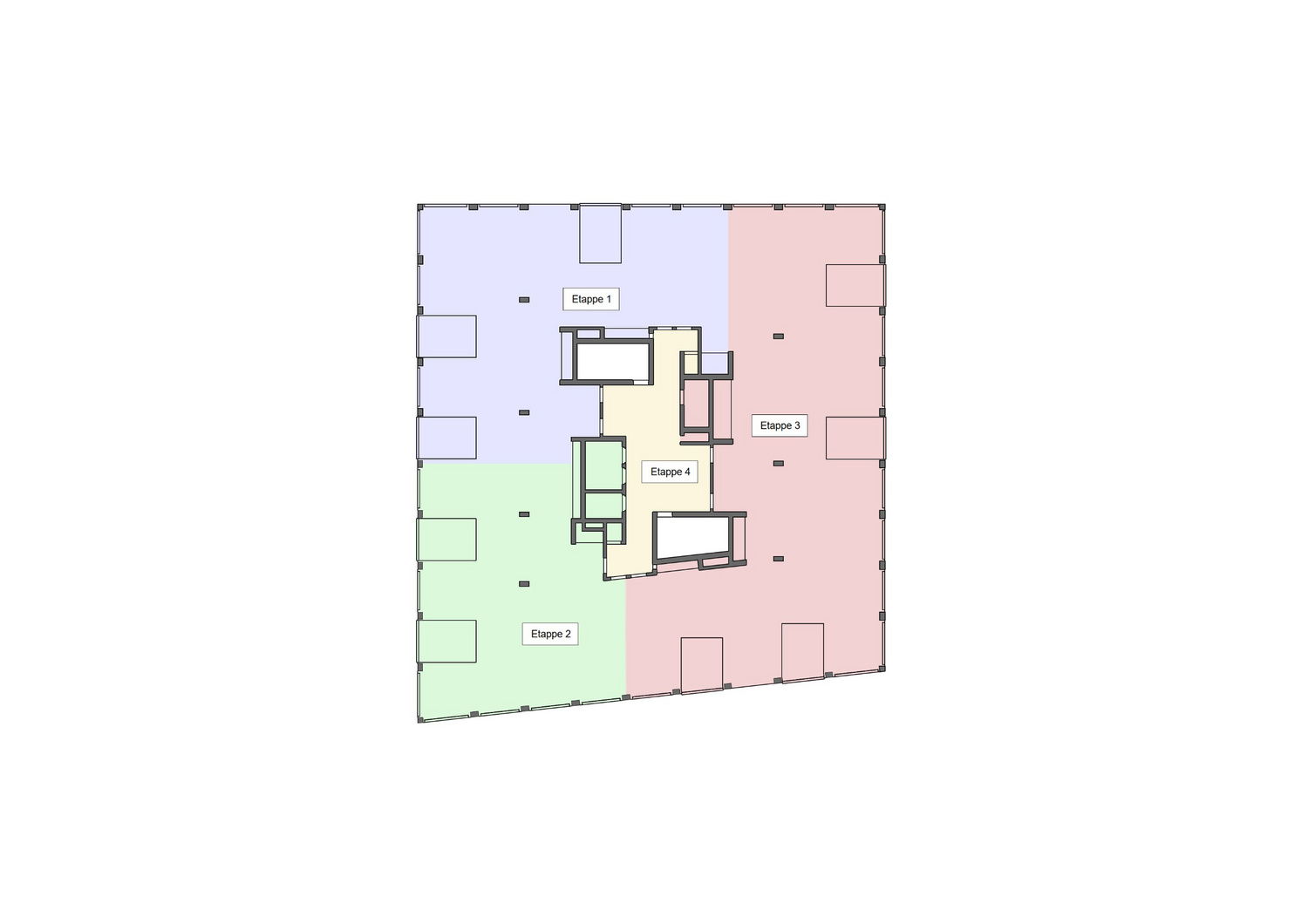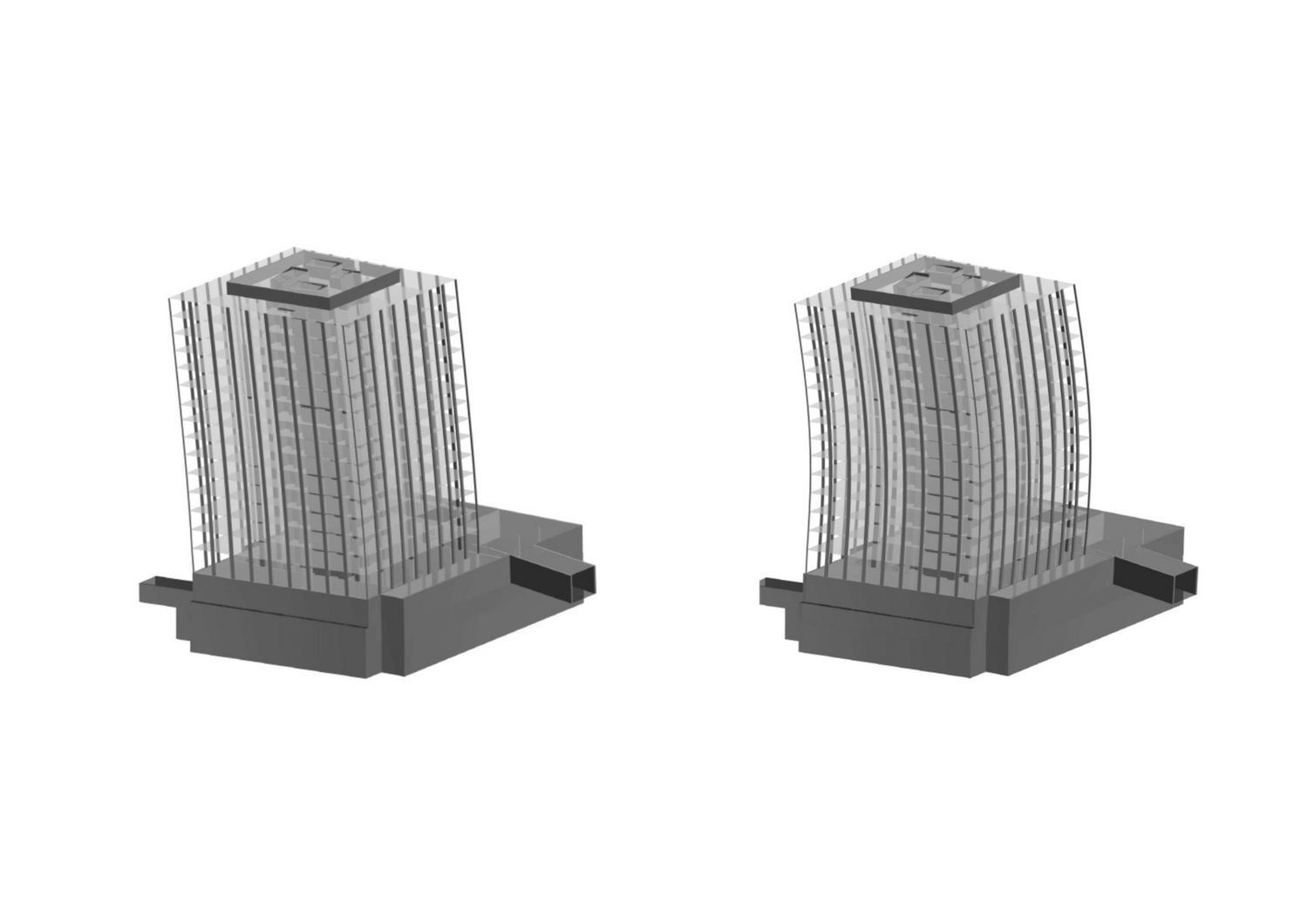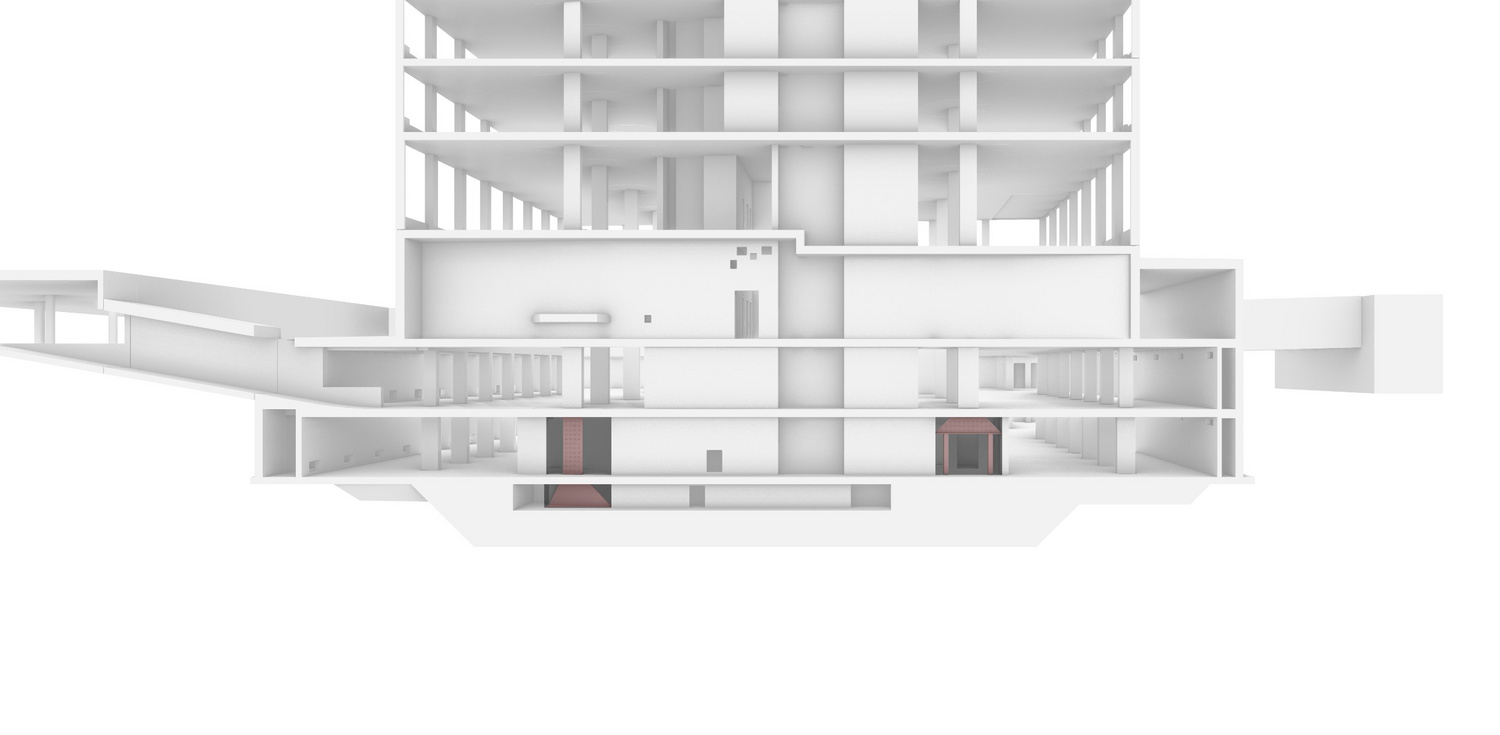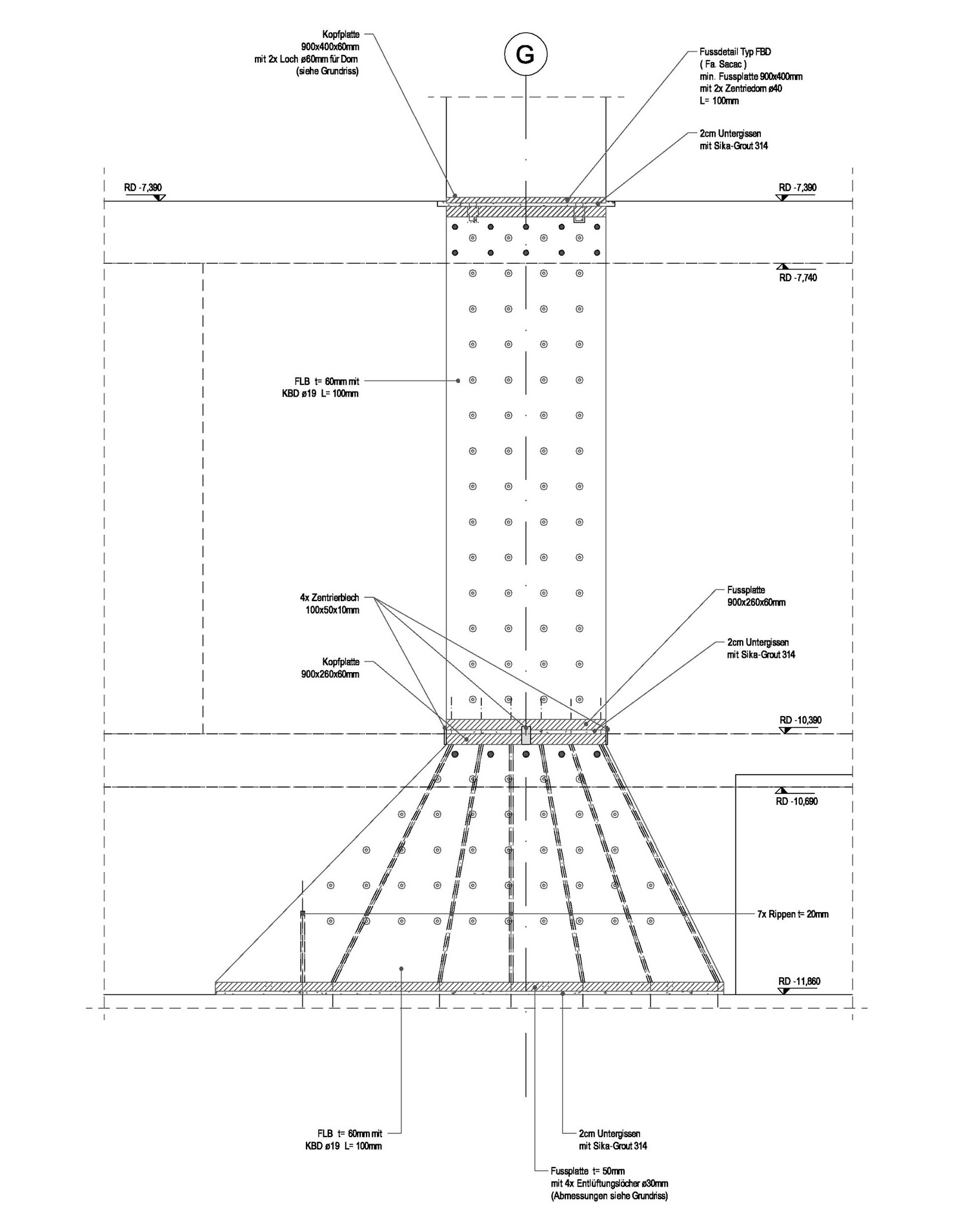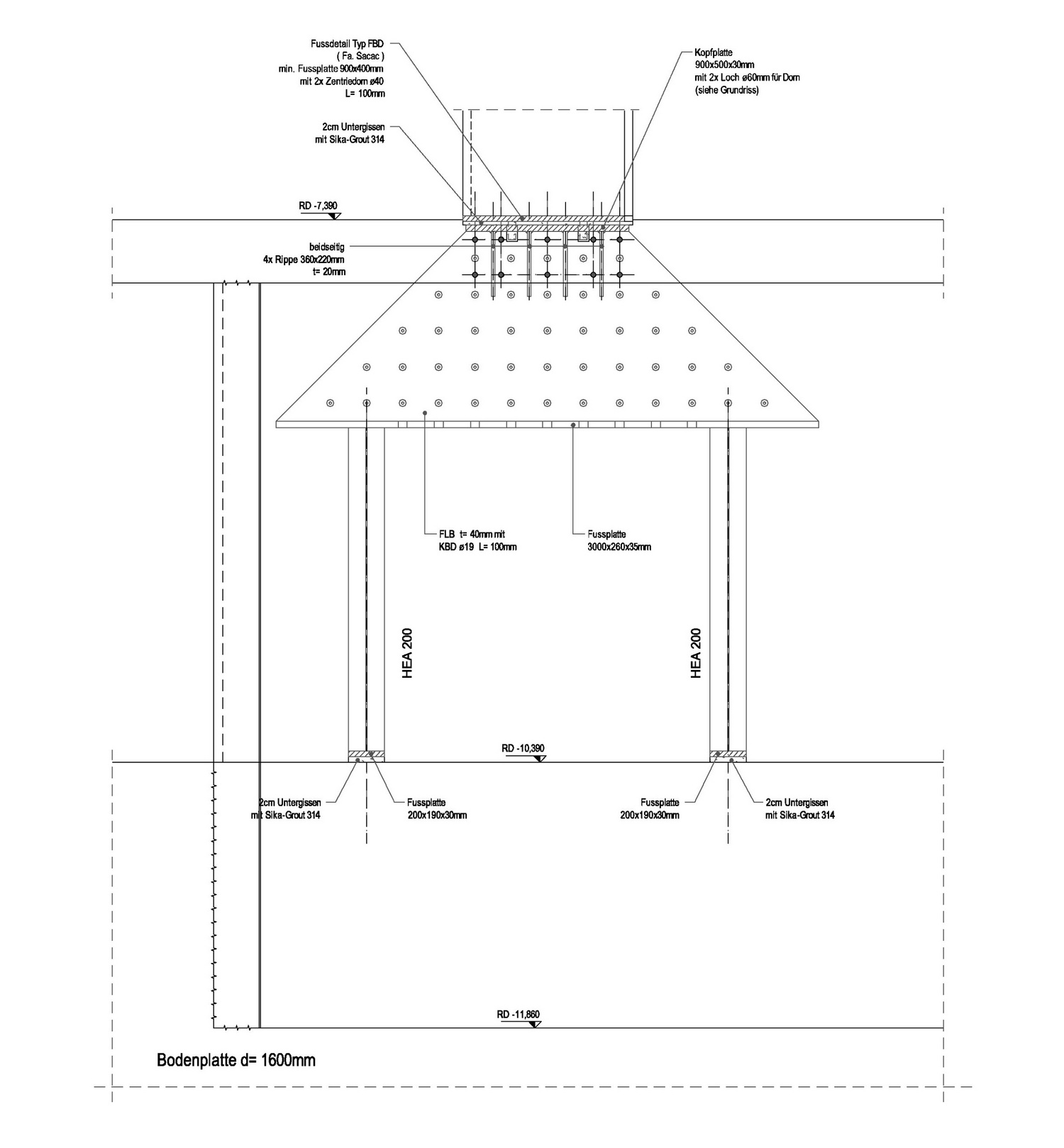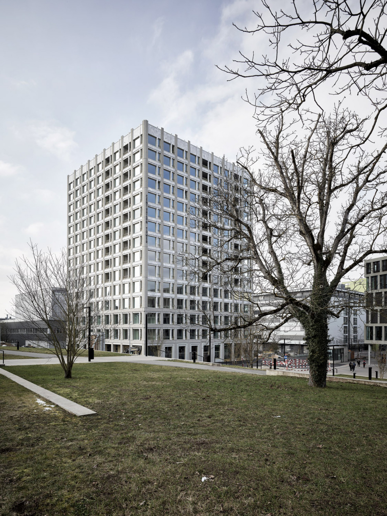| Client | Brugg Immobilien AG |
| Architecture / General planner | ARGE Schneider & Schneider / b+p baurealisation |
| Landscape architecture | Studio Vulkan Landschaftsarchitektur GmbH |
| Planning | 2014-2017 |
| Realization | 2017-2021 |
| Status | Built |
Located in the centre of Brugg-Windisch, this residential tower sits alongside the campus of Brugg-Windisch University of Applied Sciences and Arts and Brugg railway station. Following the building line of the adjacent boulevard, its clear-cut volume blends effortlessly into the urban fabric of the town’s new “Vision Mitte” quarter. Covered walkways, set at the corners of the structure within the building footprint, connect the tower to the surrounding urban space.
The project, developed from an entry for a design competition won with Schneider & Schneider Architekten in 2014, has produced a compact, prism-shaped building. The tower is designed for hybrid use and houses a cafeteria and entrance foyer on the ground floor with hotel accommodation as well as rental and owner-occupied apartments on the upper levels.
With its four compact cores, seven internal columns and peripheral facade supports, the design offers a high level of flexibility in terms of floor plan, whilst ensuring very good cost efficiency. Wet rooms connect directly to the cores to give highly flexible layouts for the building’s various apartment and hotel room types, while spacious loggias are integrated between the facade supports. The two basement levels accommodate plant rooms and an underground car park. Building loads are transferred to the ground by a raft foundation and a floor slab of varying depth.
The facade, base and columns are constructed in sand-blasted structural concrete. The verticality of the 14-storey, 50m-high tower is further accentuated by the concrete pilasters of the facade supports. These load-bearing uprights are organised in a regular 3.6m grid to produce a highly structured building, while the wrap-around concrete balustrade provides both additional bracing for the facade and fire protection. The individual foundation pits in the floor slab beneath the access cores and columns are dictated by the magnitude of the loads at play.
| Client | Brugg Immobilien AG |
| Architecture / General planner | ARGE Schneider & Schneider / b+p baurealisation |
| Landscape architecture | Studio Vulkan Landschaftsarchitektur GmbH |
| Planning | 2014-2017 |
| Realization | 2017-2021 |
| Status | Built |

