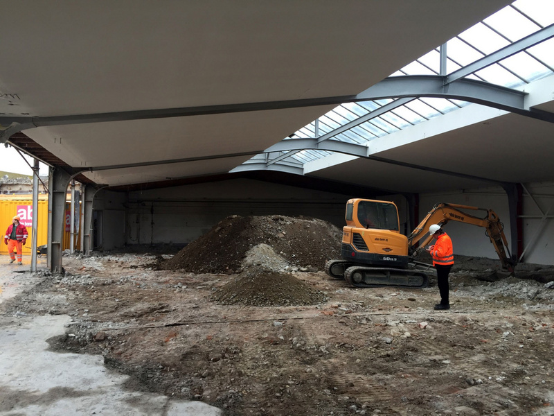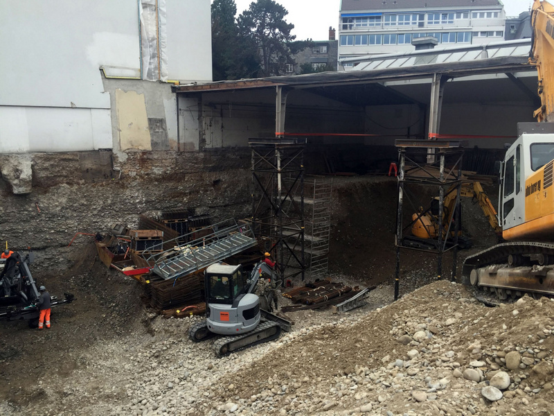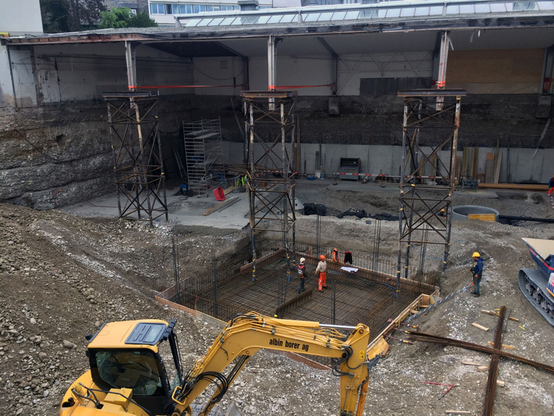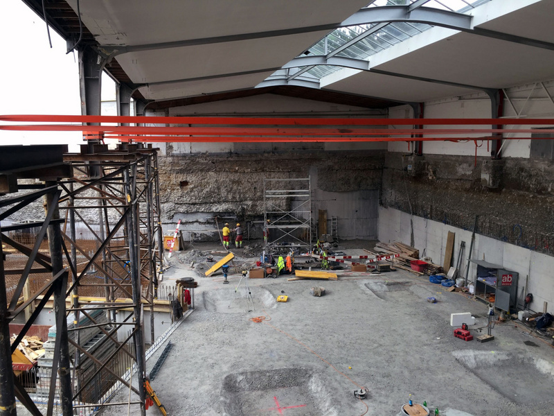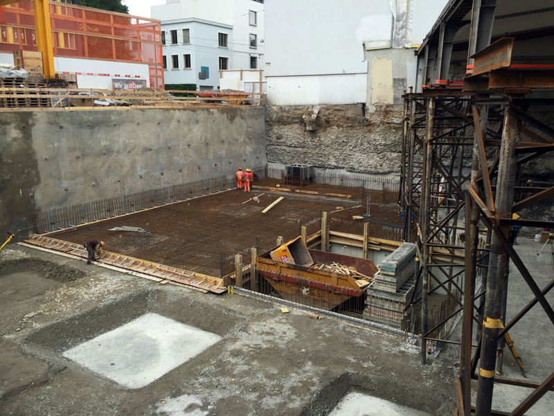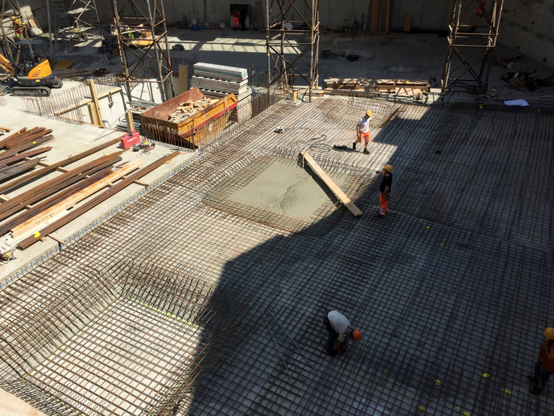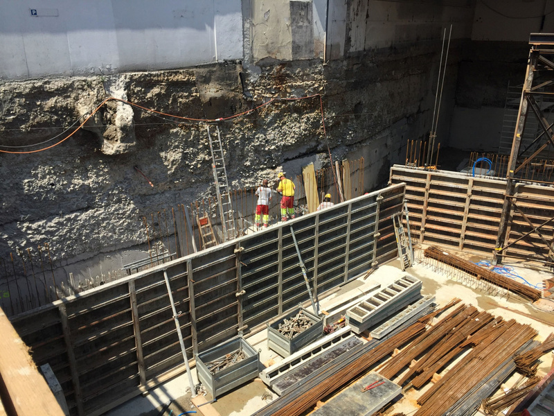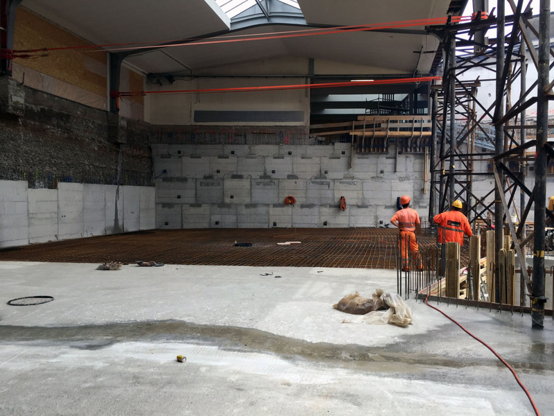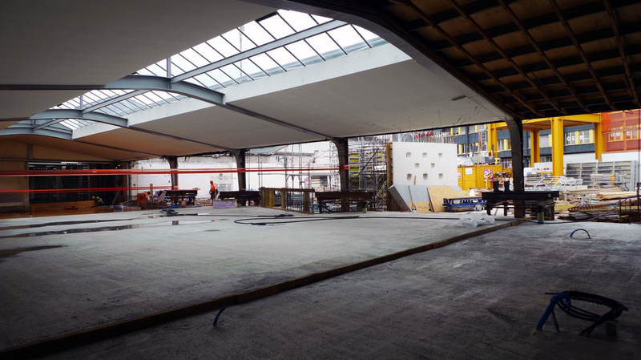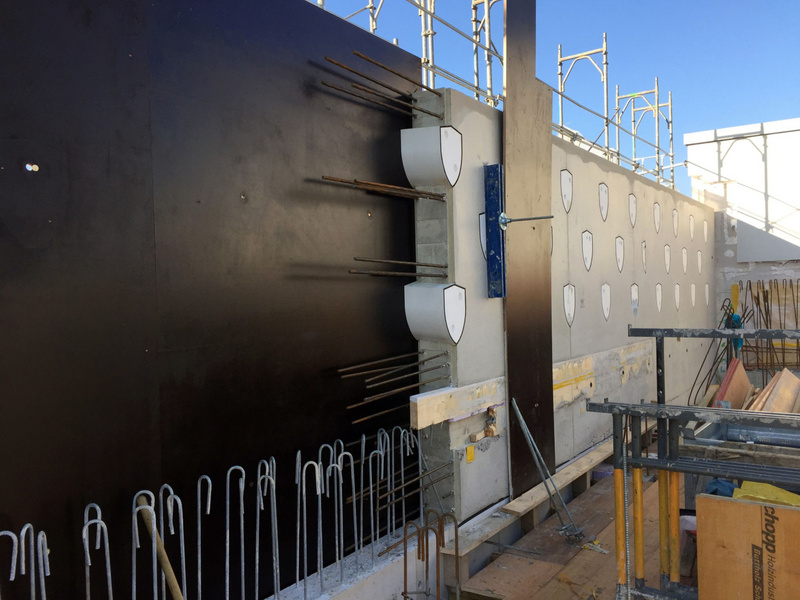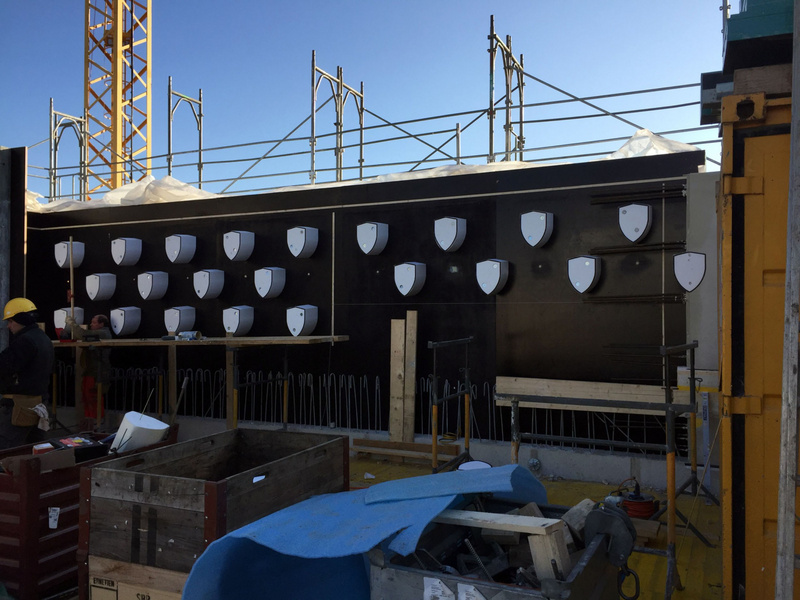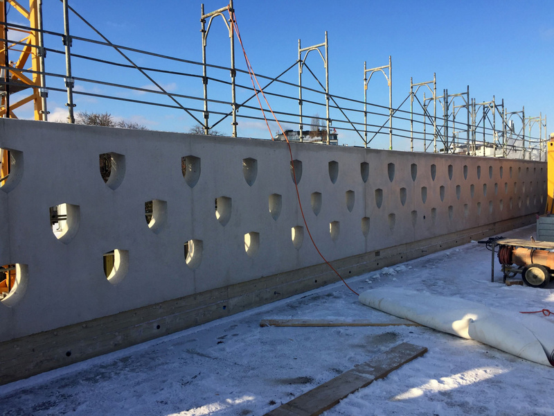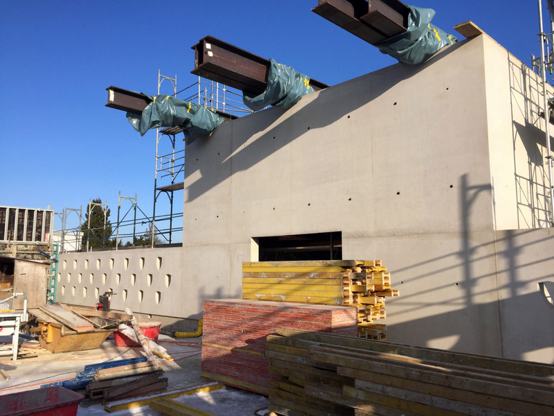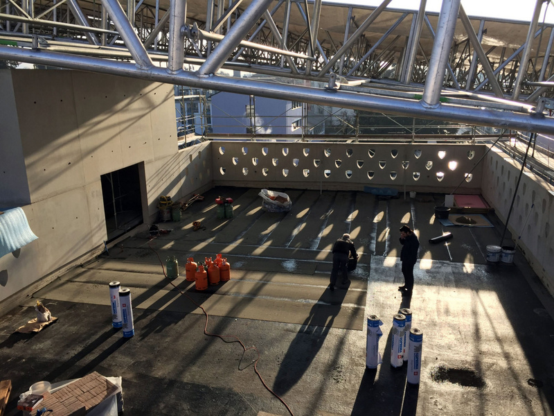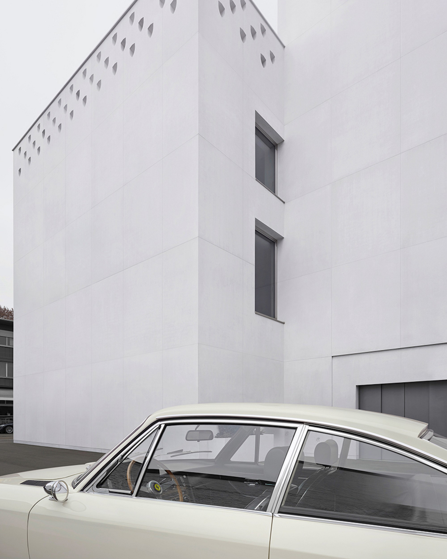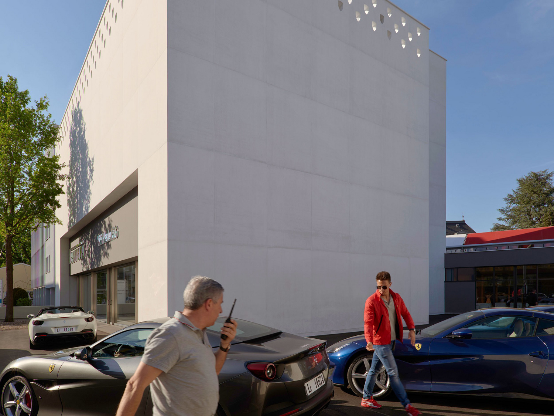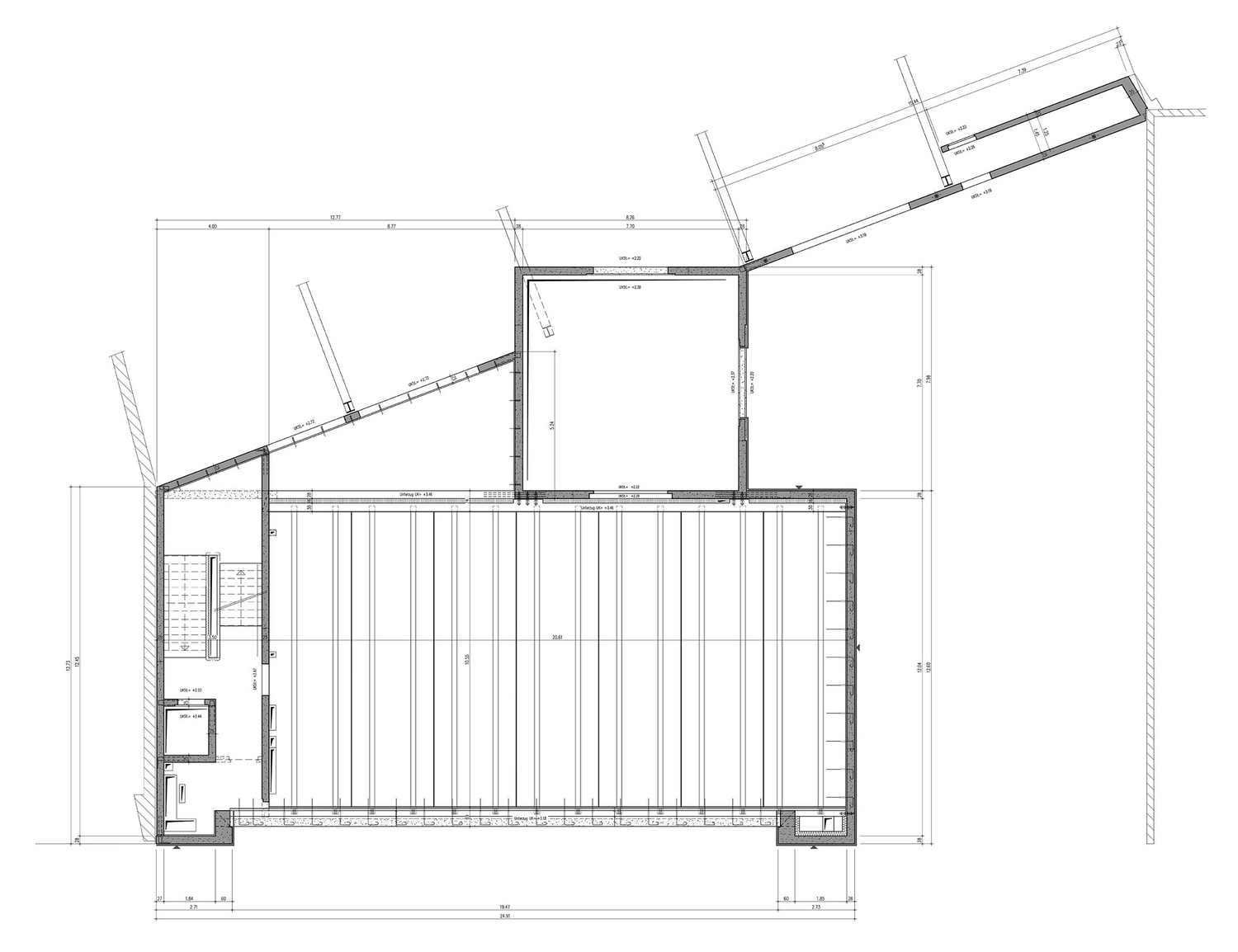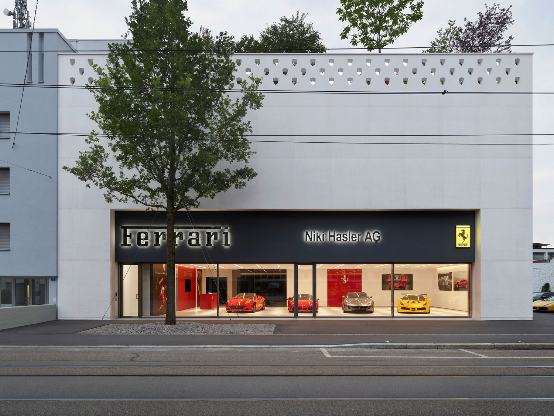| Client | Niki Hasler Immobilien AG |
| Architecture | Diener & Diener Architekten |
| Planning | 2014-2015 |
| Realization | 2015-2017 |
| Status | Built |
The automobile garage in the centre of the town sells, tunes, maintains and reconstructs high-quality sports cars from the Niki Hasler racing team. The white, joint-free building frames the new Ferrari show window that is located in the front of the workshop hall. The elevator platform in the centre of the ensemble moves up and down like a motor piston between the ceiling elements and connects the garages, the workshop, the showroom and the roof terrace of the concrete construction with the street. The twelve-meter high courtyard preserves the tradition urban space of the Hardstrasse, whose development is continuously being disrupted by new infrastructure.
The new, three-storey pavilion made of light glazed face concrete suggests a gate building for the whole facility. To the street it is the only opening that shows the showroom window behind on the ground floor. Over the showroom lie two office storeys with sales studios and offices. To the street they appear as a massive windowless volume. At the back they are generously exposed through floor-to-ceiling glazing. On the building roof there is a full-surface terrace available as an area for customer events such as automobile presentations or vehicle handovers, for example.
The new building also has two basements. They serve for car storage and in part as a customer car park. A rotatable car lift, which is set architecturally as a joint between the existing and the new building connects all floor levels and is accessible from both inside and outside.
For the showroom and the sales and office room, there is approx. 200 m2 of usable space available on each floor, which is spanned by rib elements in combination over a width of twelve meters. The rib elements are mounted on longitudinal beams, which in turn stand on the inner supports. The façade corresponds to a seamless white face concrete shell of the building. The structure could be constructed joint-free by a sophisticated mounting and a corresponding reinforcement layout. An additional challenge was the careful preservation and undertaking of the existing wide-spanned and very filigree exhibition hall with two basements.
| Client | Niki Hasler Immobilien AG |
| Architecture | Diener & Diener Architekten |
| Planning | 2014-2015 |
| Realization | 2015-2017 |
| Status | Built |

