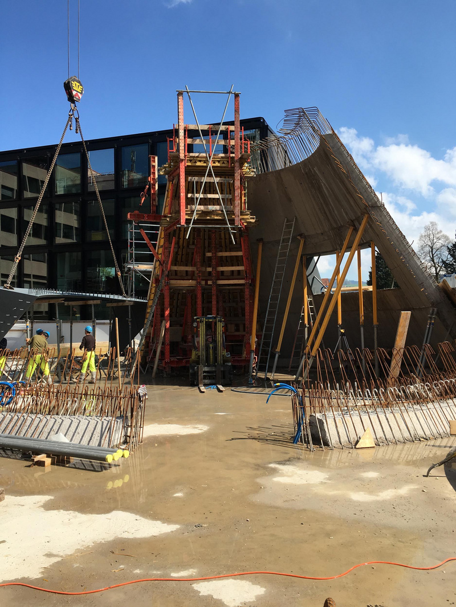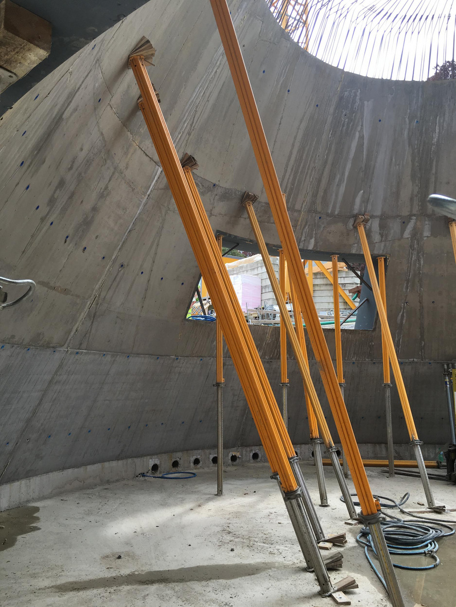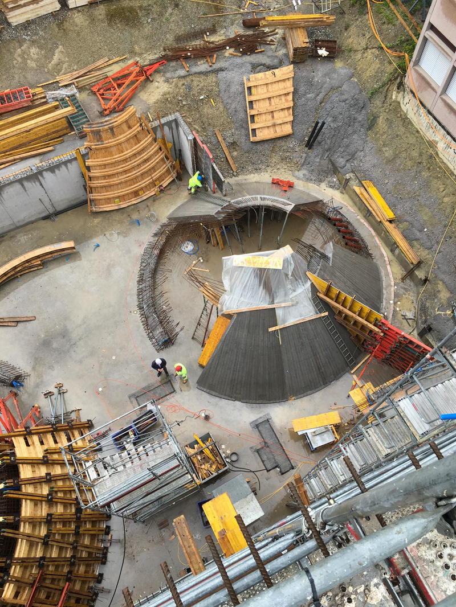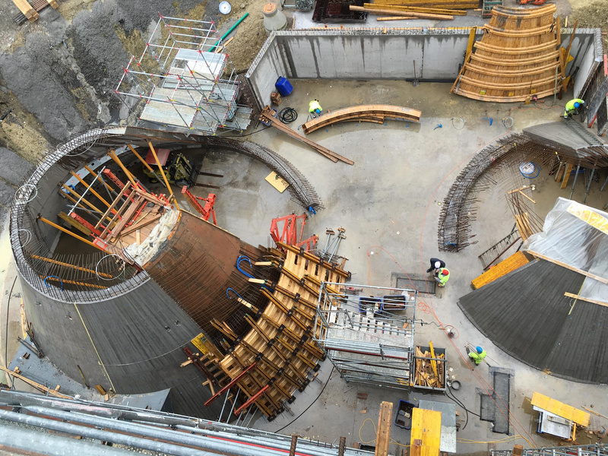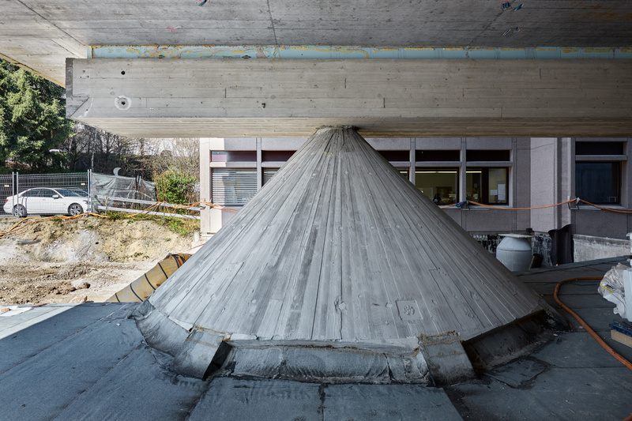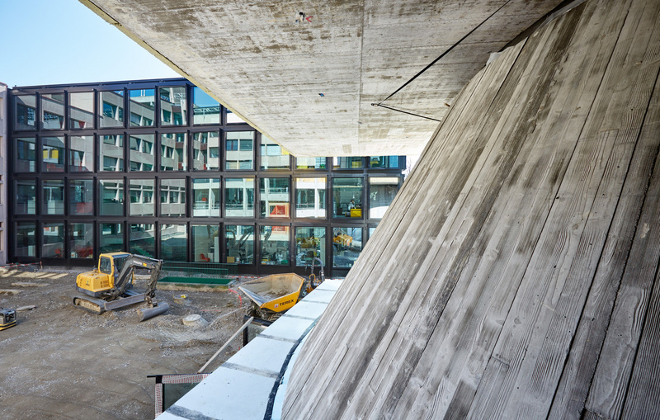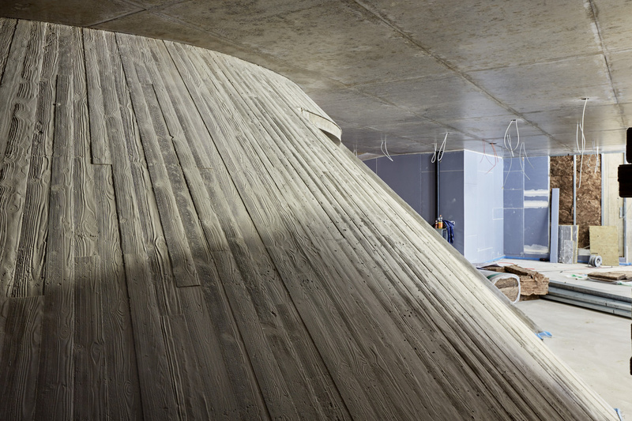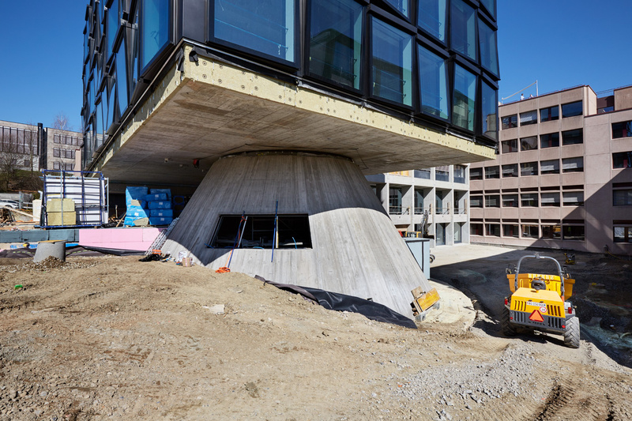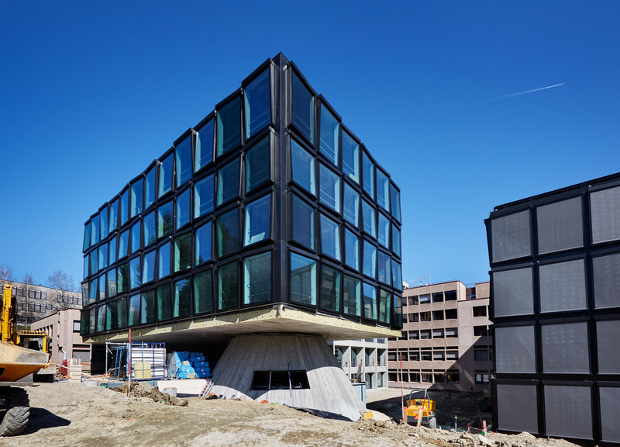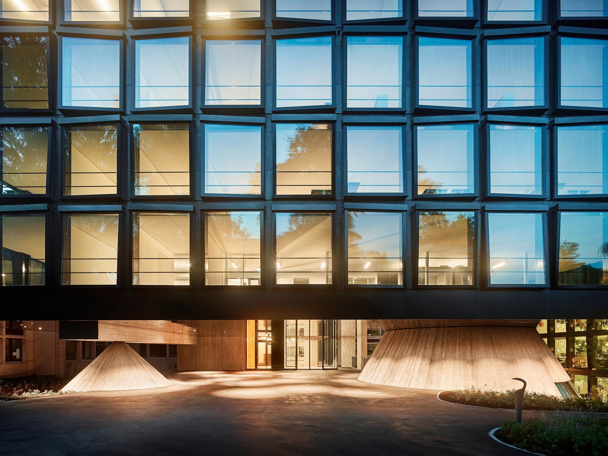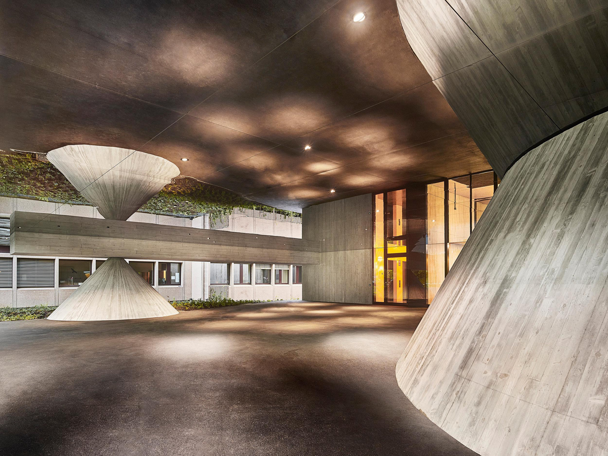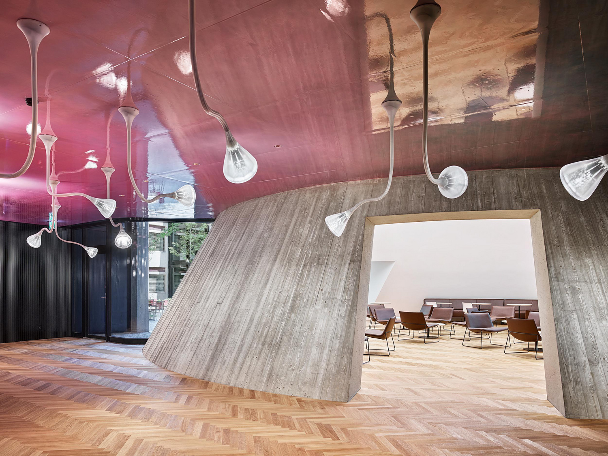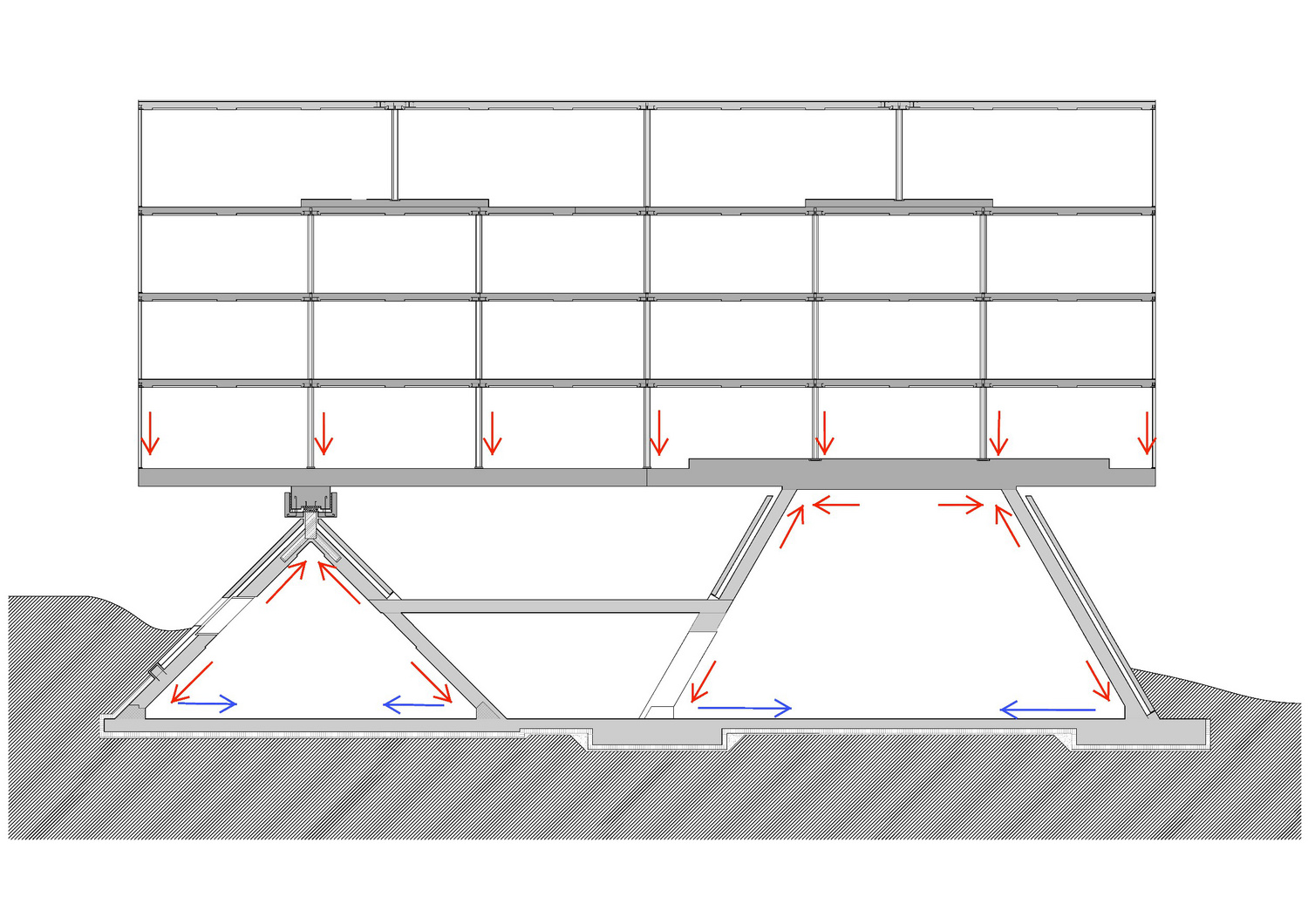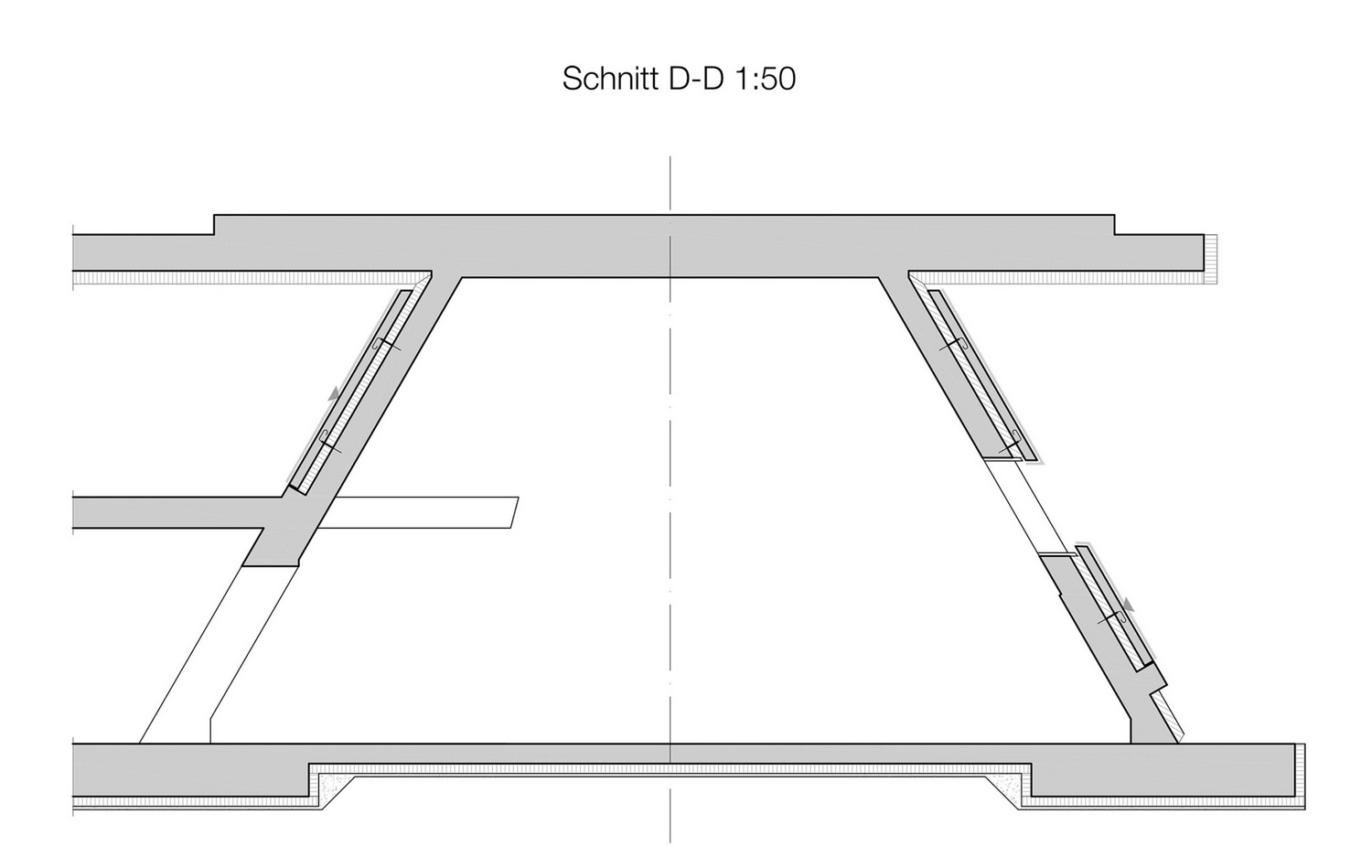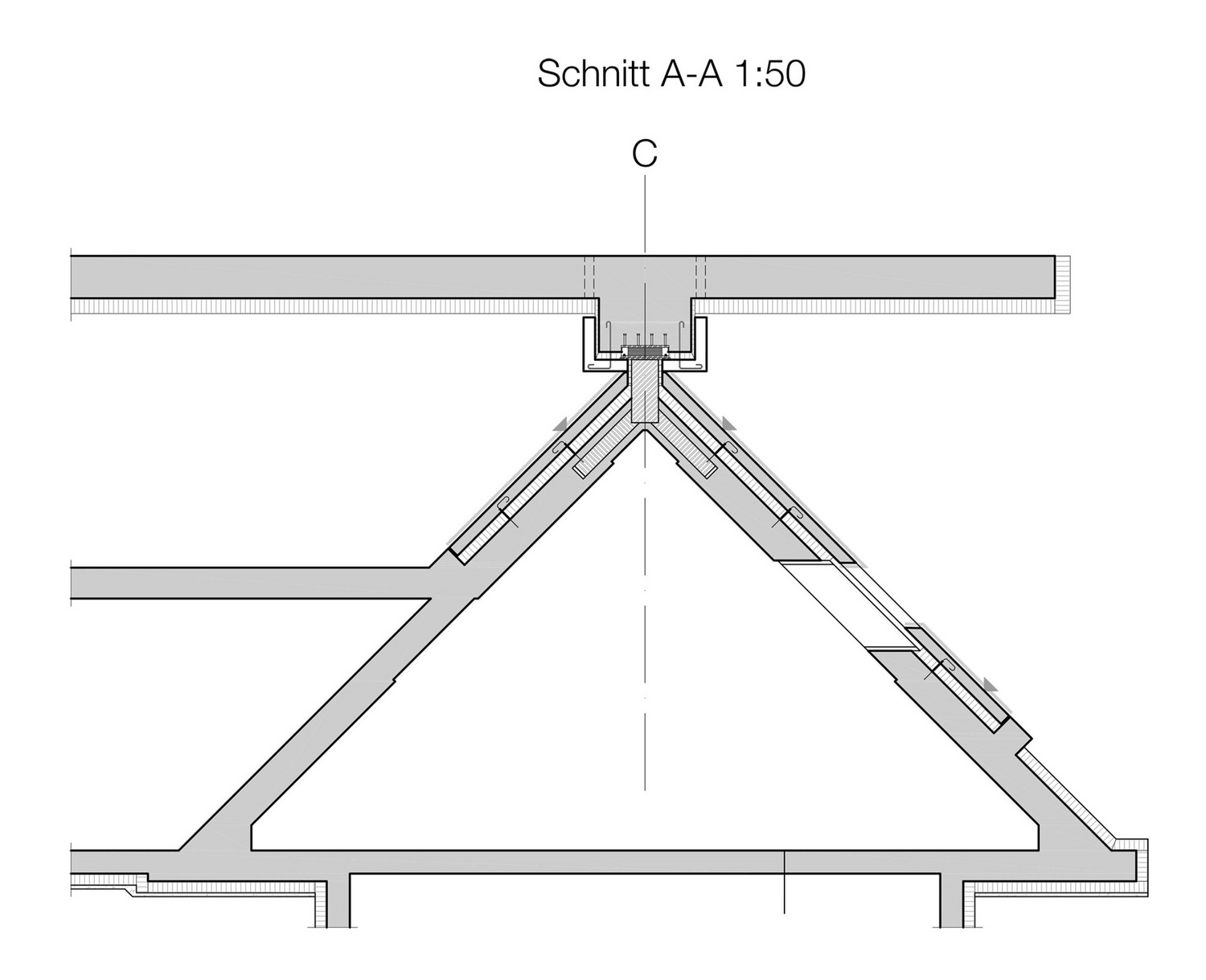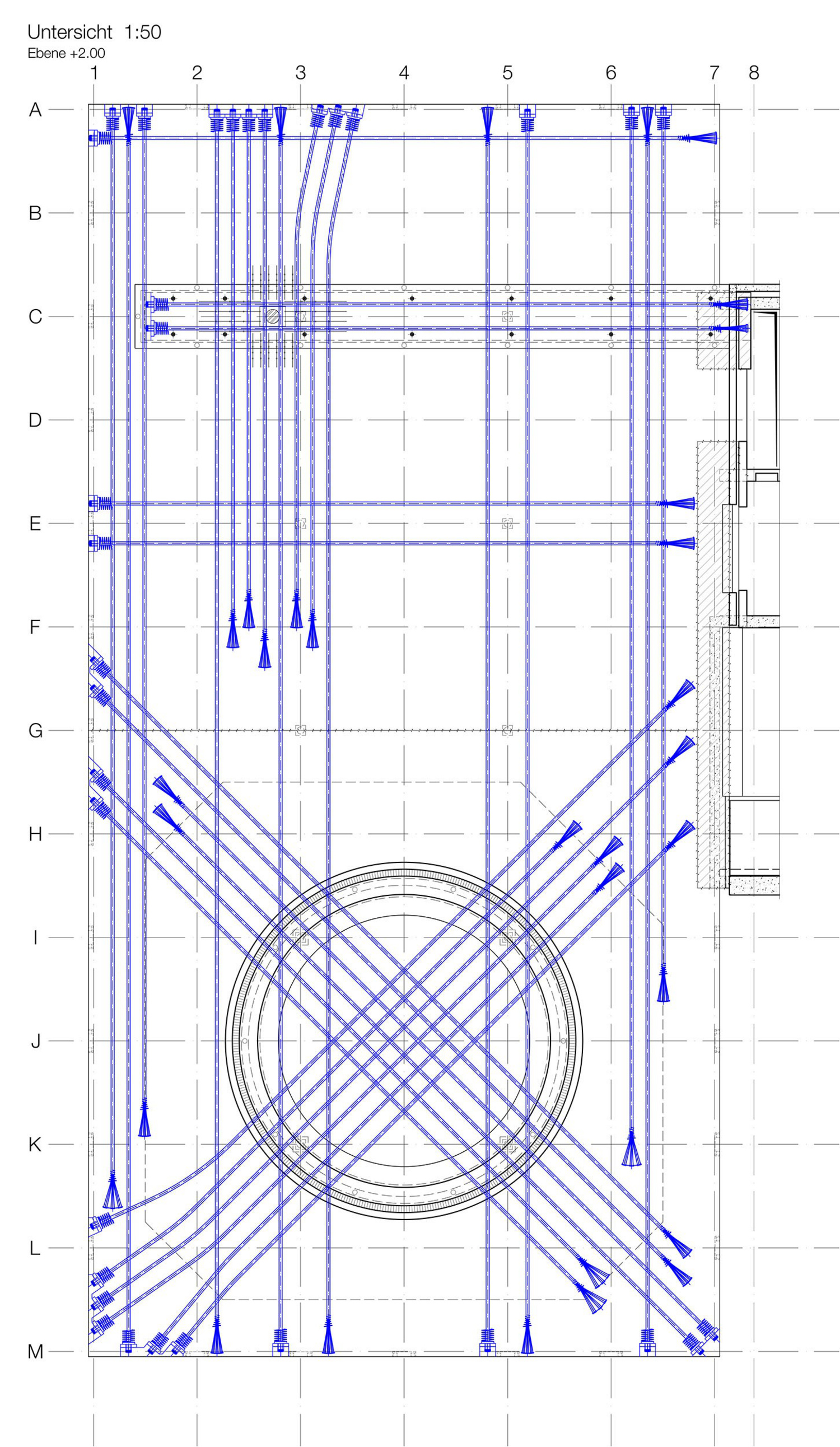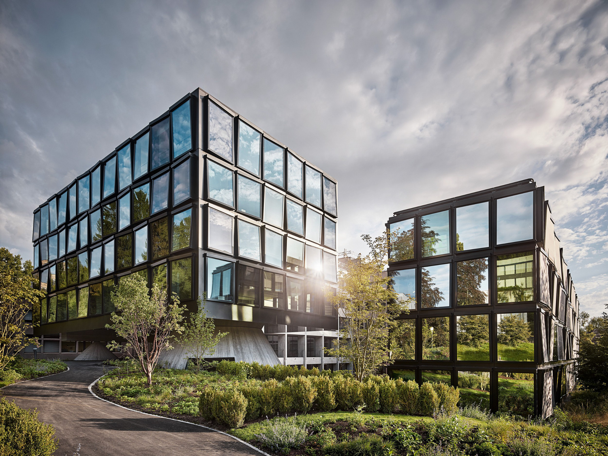| Client | Helvetia Schweizerische Versicherungsgesellschaft AG |
| Architecture | Herzog & de Meuron |
| Planning | 2013-2015 |
| Realization | 2015-2017 |
| Status | Built |
The building extension is the final stage of an extension process of the Helvetia headquarters in St Gallen, which has taken over 20 years. The new western building forms the main entrance to the Insurance company’s building complex . The wing with around 5500 m2 “floats” on two cones and connects at the rear to the existing part of the building. The two conical plinths stand symbolically for the flow of forces in transferring the ceiling loads and stabilizing the building. Viewed from outdoors, the cones dovetail the covered entrance area and the rear garden with the house. The face concrete cones are 40 cm thick and double-shell constructed. The load-bearing cast-in-place concrete shell lies inside and is insulated from the outside. A thin 15 cm exterior concrete shell protects the construction.
The new building includes two basements and five upper floors. The utility rooms are in the 2nd basement. The cafeteria is situated in the 1st basement, which also includes the large cone. The smaller cone houses a meeting room. The ground floor is primarily intended for reception and vertical access. The upper floors offer office space, generous conference premises and meeting rooms.
The extension is monolithically connected with the existing building, so that the horizontal and vertical load-bearing elements on the various floors are integrated in a common support structure design. A new design of the staircase in the existing building at the same time guarantees earthquake safety in the existing tract. The concrete cones support the four office floors and the attic, which is placed on top of the skeleton structure - with cast-in-place concrete ceilings and filigree steel supports in the facade and steel composite support in the building interior- as a light steel construction. The accruing loads from the composite clamping supports and the facade supports are transferred via the ground floor ceiling - designed as a sustaining floor - to the two concrete cones. This sustaining floor is a 55 cm thick, crosswise prestressed cast-in-place concrete ceiling with a beam over the small cone and a 30 cm thick cover ceiling of approx. 13 m by 13 m over the large cone. This load transfer makes it possible for the exciting space in the entrance area to be unsupported.
The staircases and platforms are made of reinforced cast-in-place face quality concrete and are monolithically connected to the core walls. Besides the vertical load transfer, the stiffening core, the concreted walls and the concrete walls of the large cone absorb the additional horizontal effects of wind and earthquake.
| Client | Helvetia Schweizerische Versicherungsgesellschaft AG |
| Architecture | Herzog & de Meuron |
| Planning | 2013-2015 |
| Realization | 2015-2017 |
| Status | Built |

