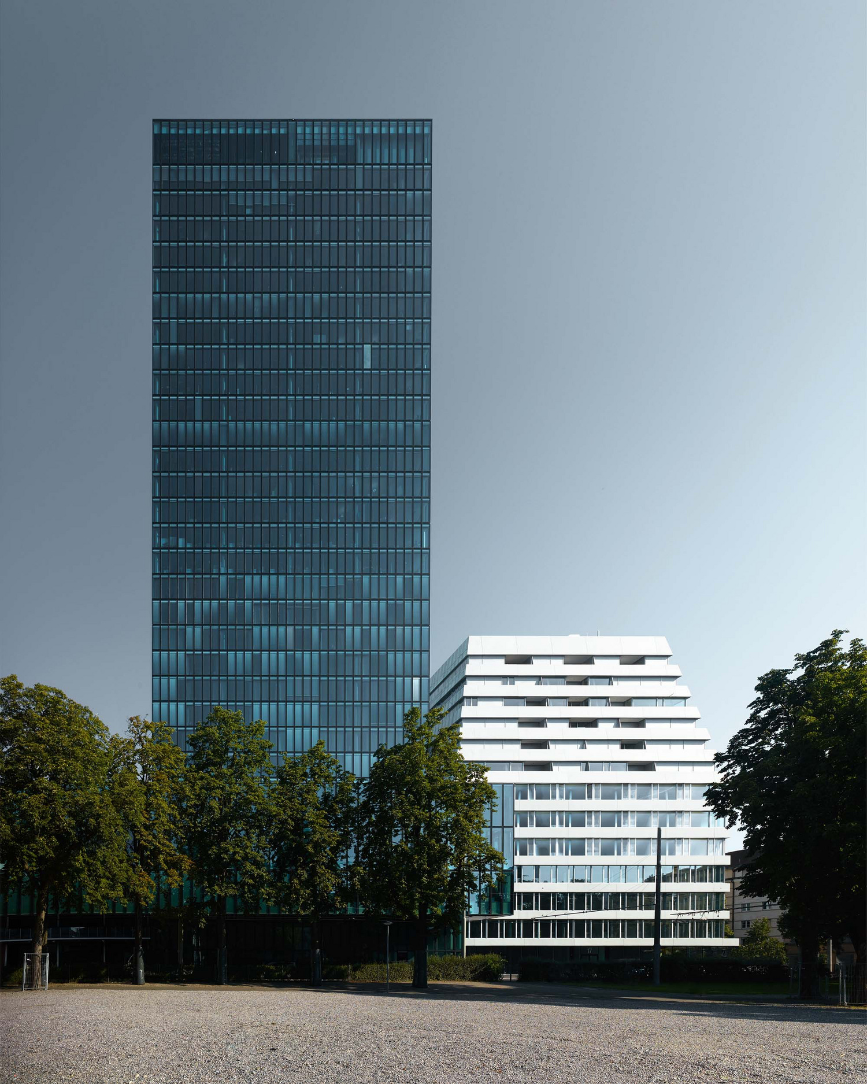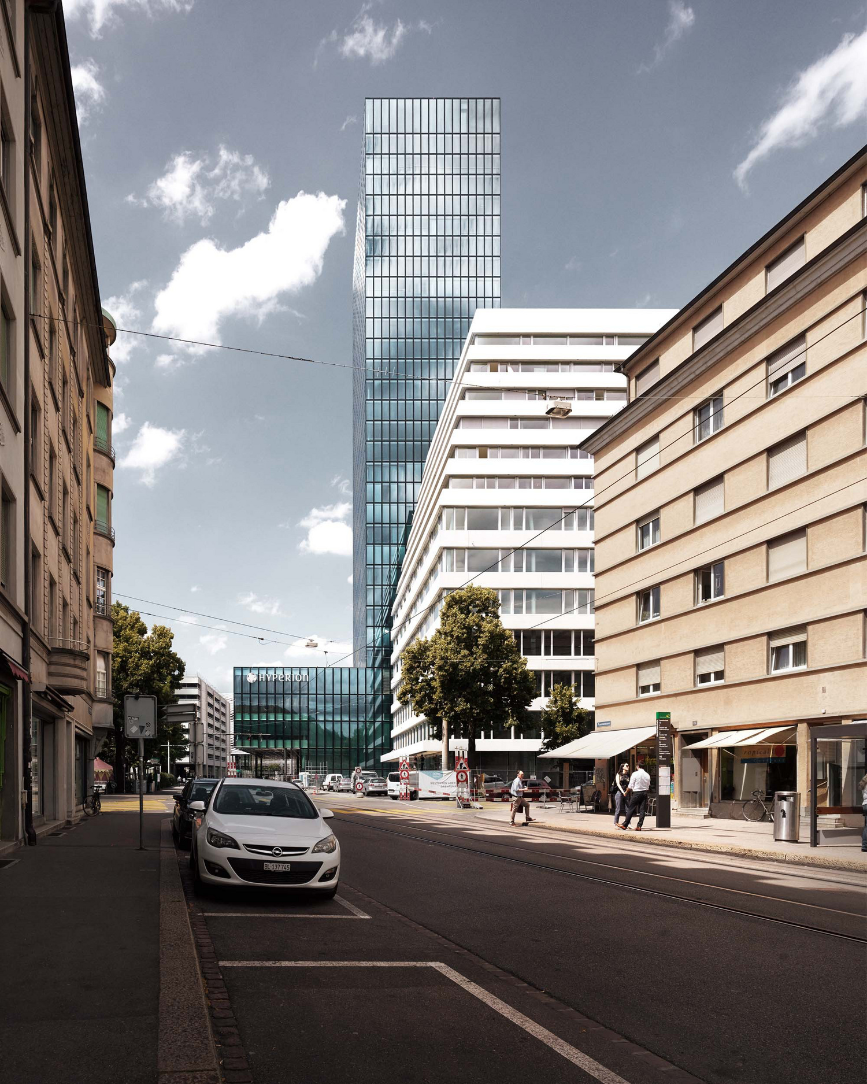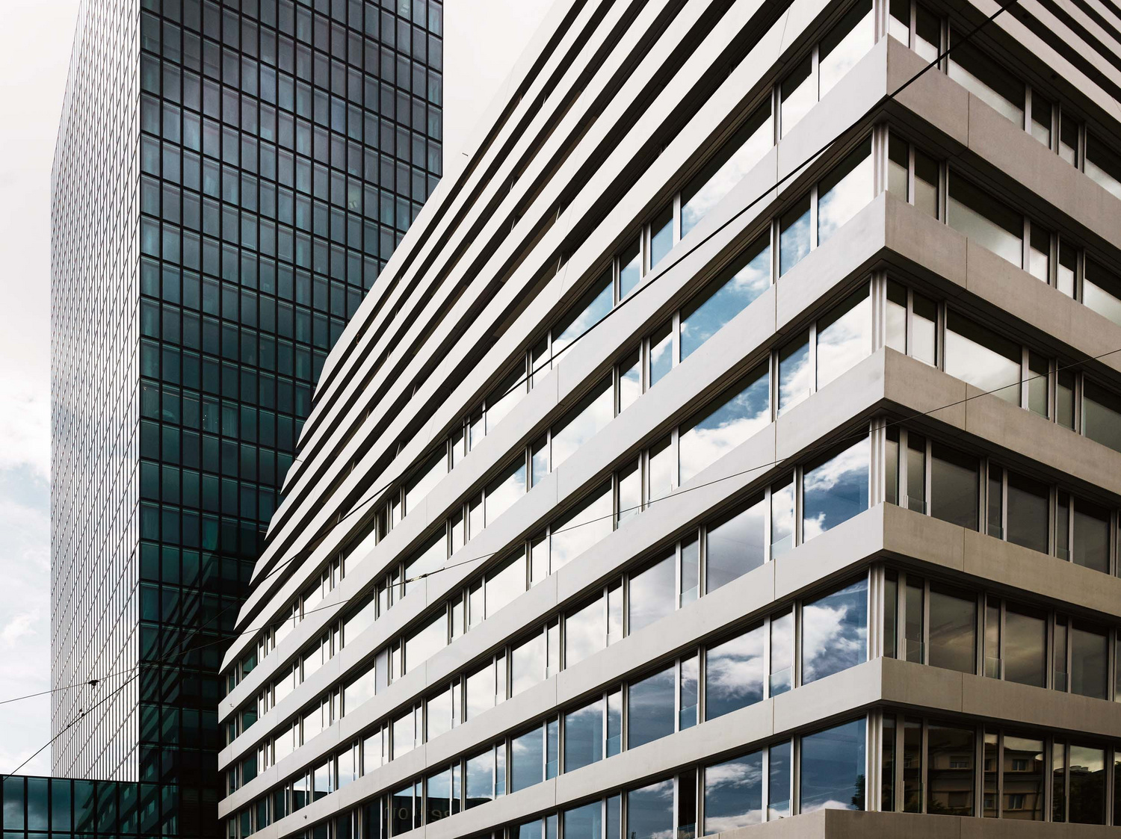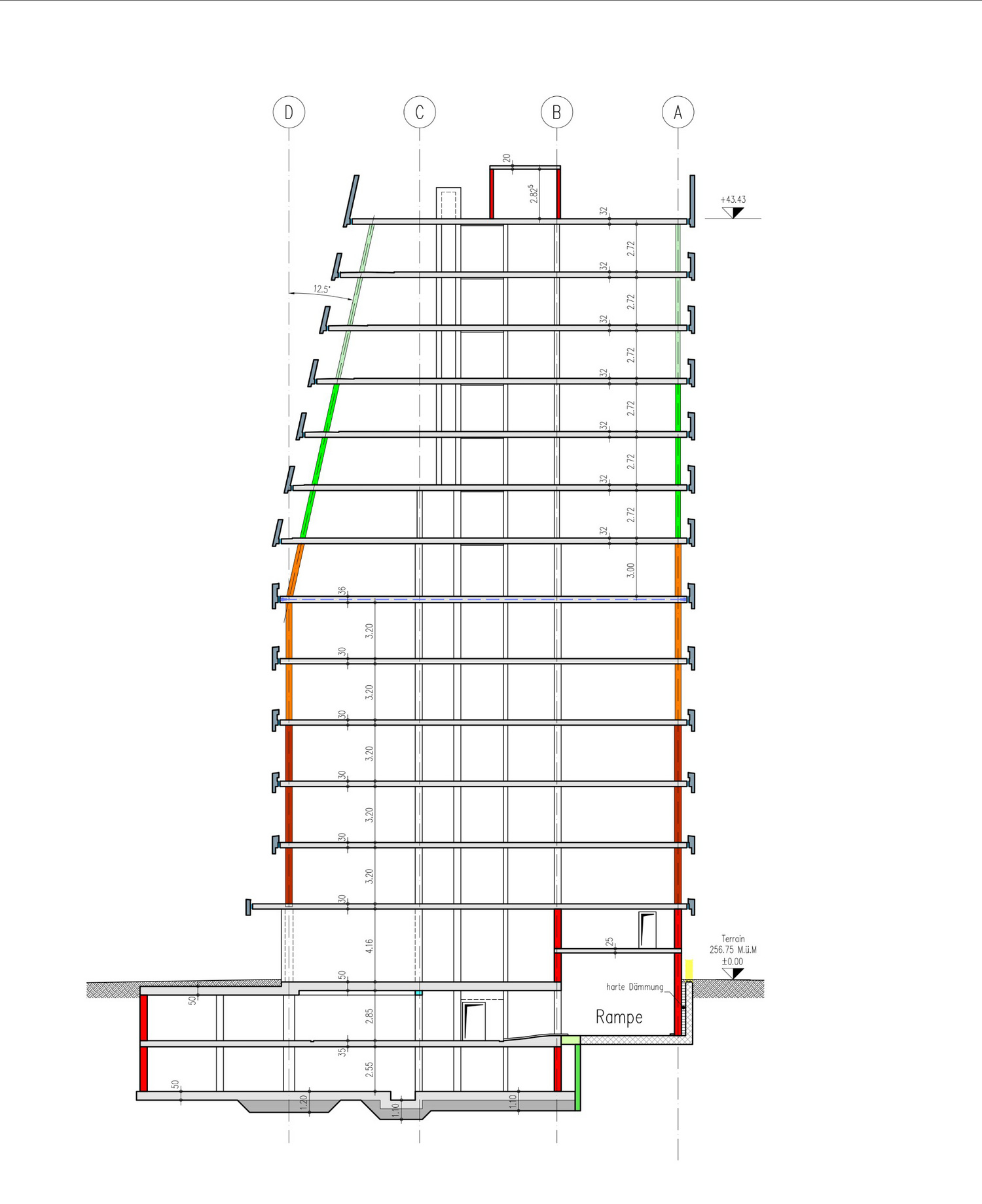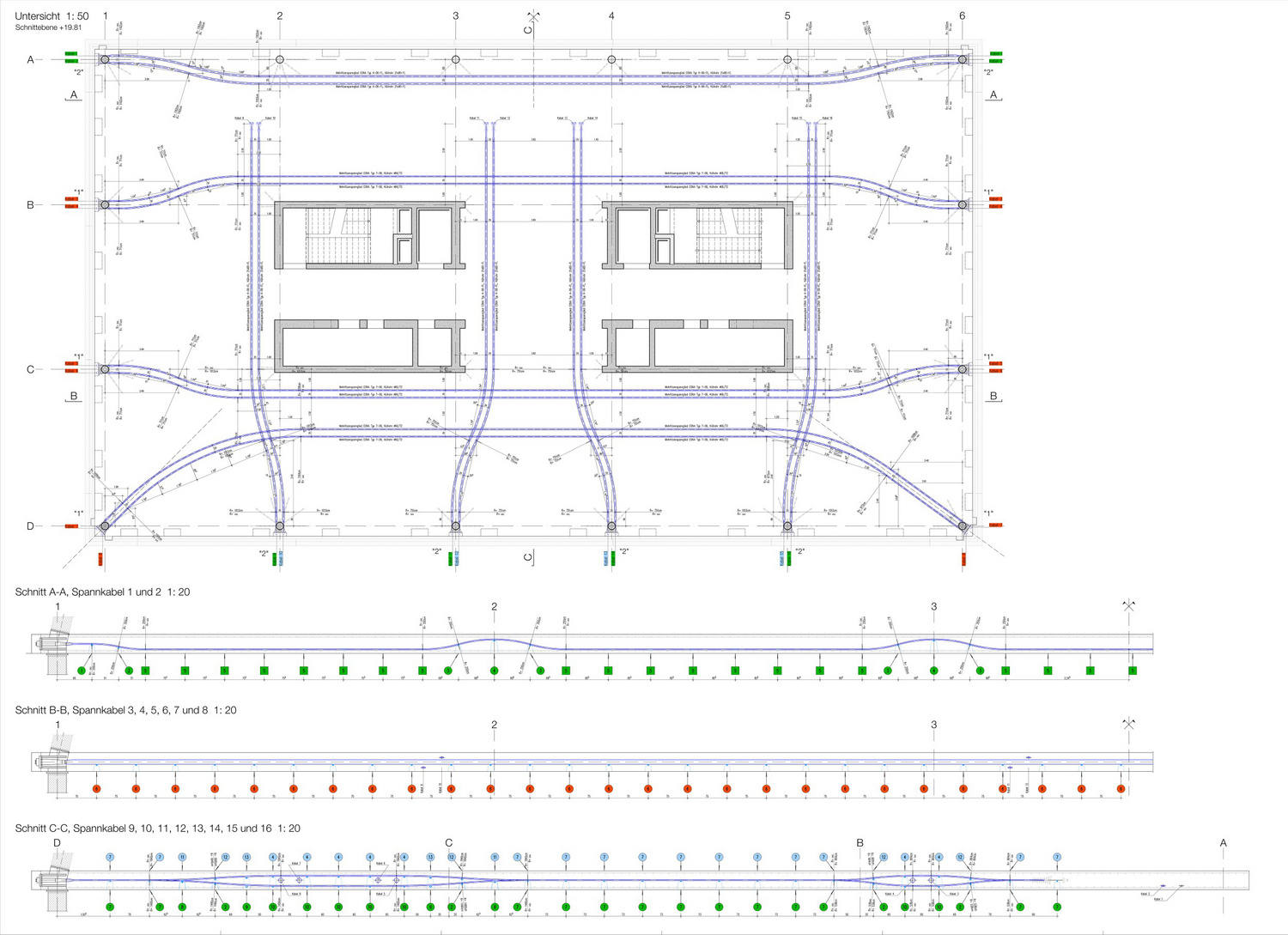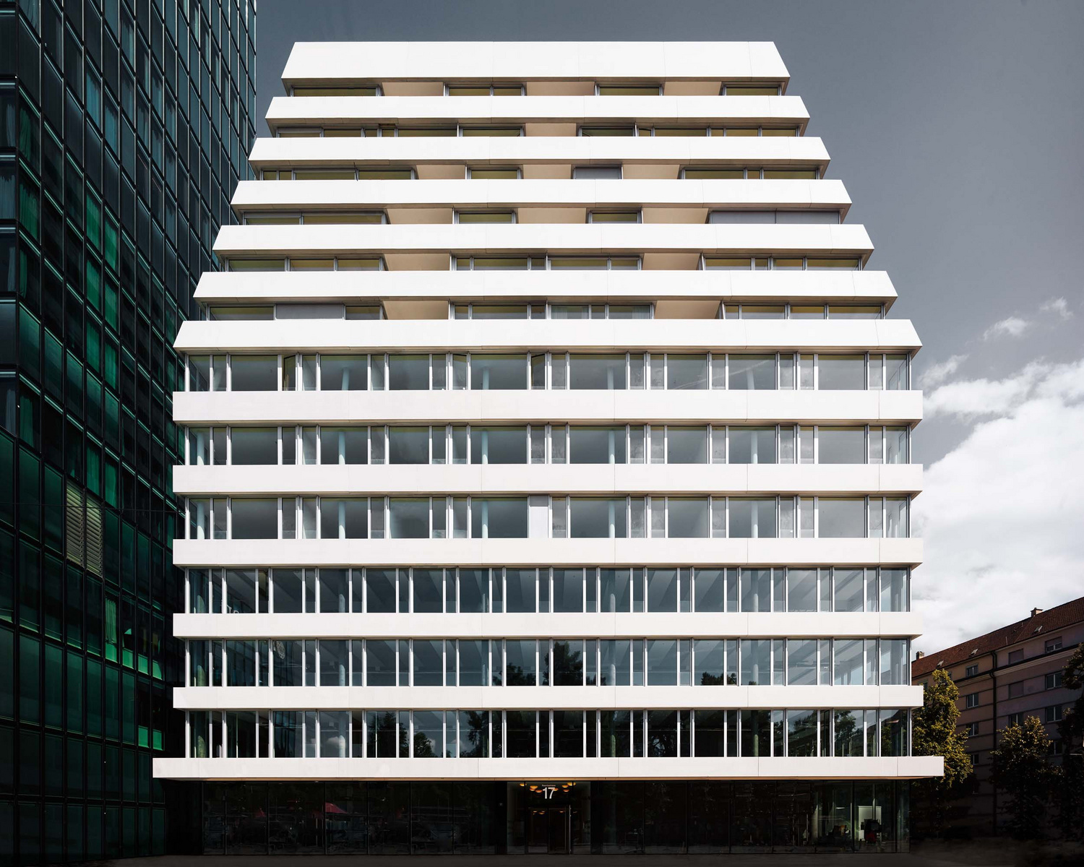| Client | Zürich IMRE AG |
| Architecture | Morger + Dettli Architekten |
| Total Contractor | Implenia Schweiz AG |
| Planning | 2011 - 2016 |
| Realization | 2016 - 2018 |
| Status | Built |
The existing residential buildings on Rosentalstrasse 9-13 have been replaced by a 13-story high-rise building consisting of mixed residential and operational usage. The new building stands parallel to the trade-fair tower; it is set back slightly from the road and forms a composite ensemble with the tower and the neighboring trade-fair hall 2.
The ground floor and the first six floors are identical in their floor plan dimensions. The building tapers continuously from the seventh floor upwards on three sides, corresponding to the building line clearance and the angle of light incidence to the trade-fair tower. The layout area is approx. 1000 m2 up to the 6th floor and approx. 650 m2 on the 12th floor. Two basements are planned, whereby the technical center is housed in a local recess in the second basement.
The support structure of the high-rise building is designed as a reinforced concrete skeleton structure. The pillars and the core zone together form the support members,which transfer the loads of the floor ceilings to the subsoil. Point-supported flat ceilings in reinforced concrete are used for the ceilings of the floors and have the function of transferring the load of the floors into the support members as well as transferring the horizontal forces that act on the building at ceiling level into the stiffening system. The circumferential thermally insulated prefabricated face concrete parapets ensure that fire is prevented from spreading and a reduction in deformation of the ceiling edges.
The ceilings are unsupported from the core to the facade supports. The pillars are designed as spun concrete columns made of high-strength concrete. For unchanged layouts, they are positioned vertically and run through up to the roof. The facade supports of the south, west and east facades are slightly tilted inwards correspondingly to the course of the facade, in order to continue following the support structure design upwards with the same philosophy as the exterior form. In this way, the ceilings can also be made in the floors with different layouts with a reduced thickness efficiently and for flexible usage. An exception is the ceiling on the fifth floor, where the tilted supports merge into the vertical. The deflection forces which arise from the change in direction are transferred by the prestressed cables as tensile forces into the reinforced concrete ceiling. As a result, the differential horizontal force components are transferred via the ceiling into the core.
| Client | Zürich IMRE AG |
| Architecture | Morger + Dettli Architekten |
| Total Contractor | Implenia Schweiz AG |
| Planning | 2011 - 2016 |
| Realization | 2016 - 2018 |
| Status | Built |

