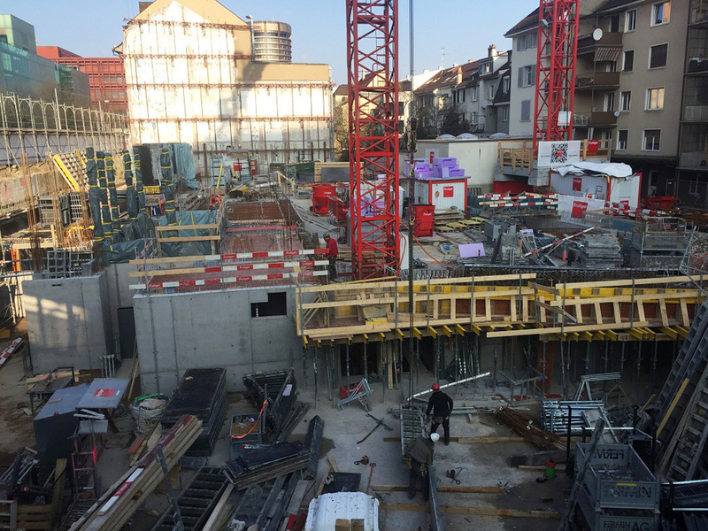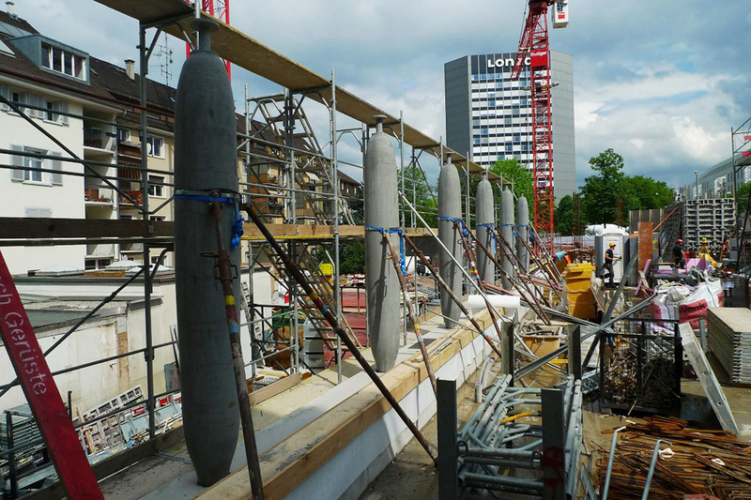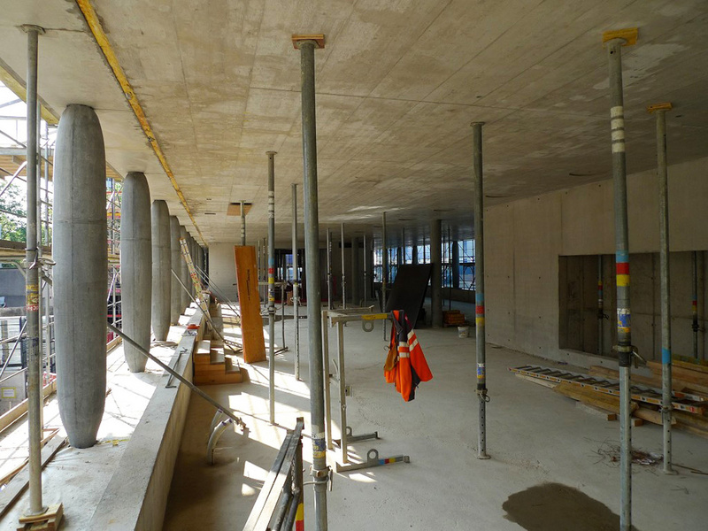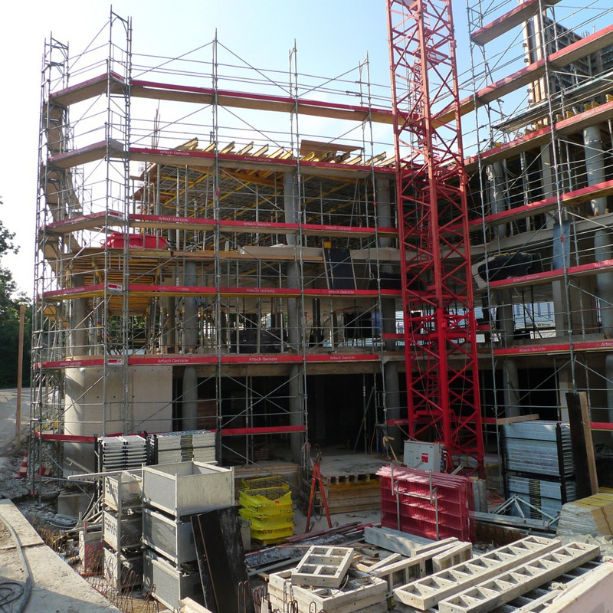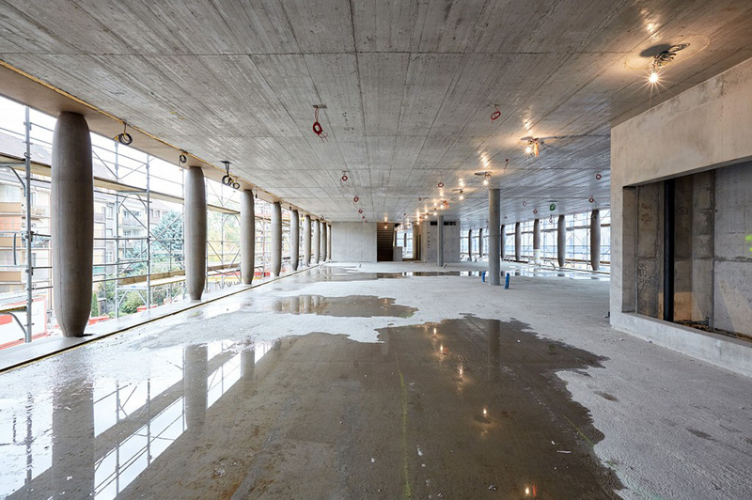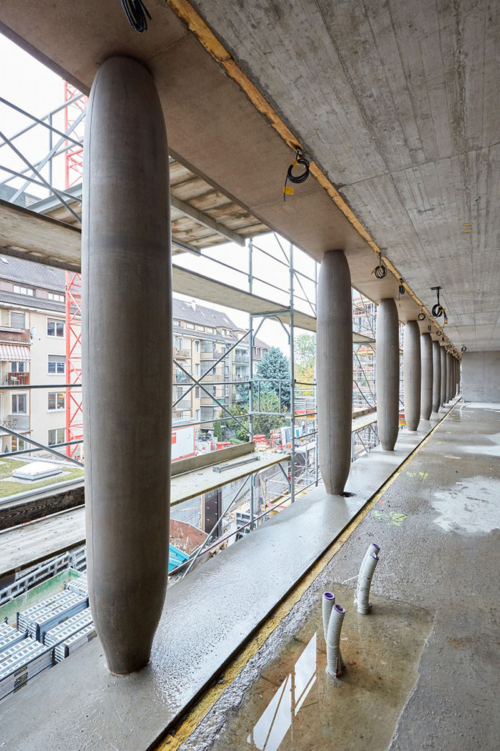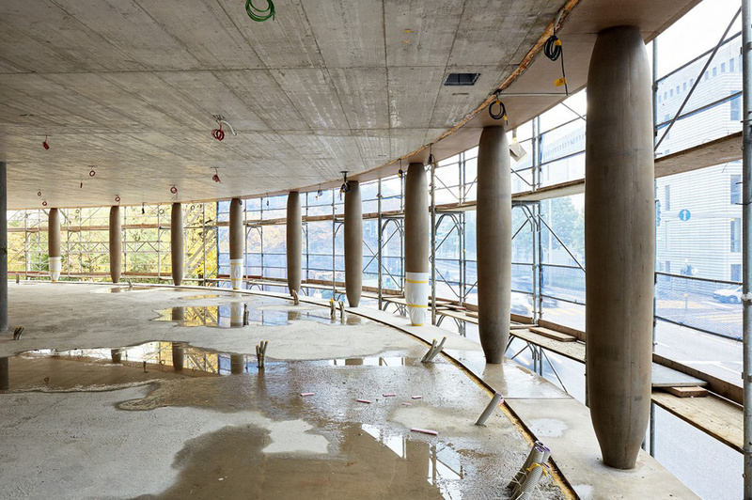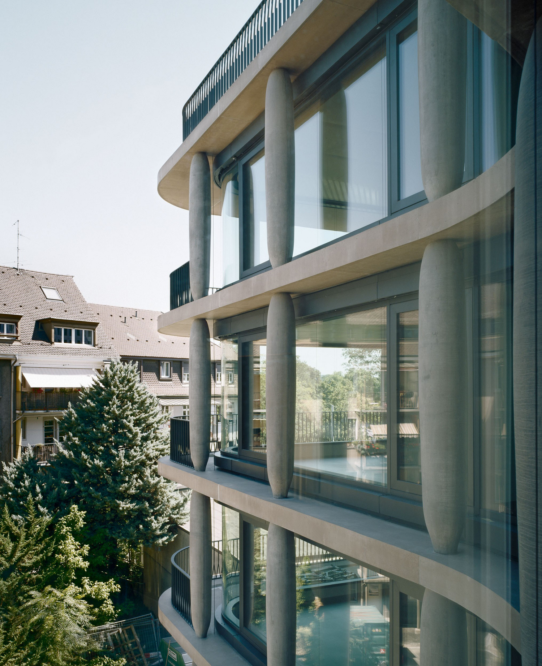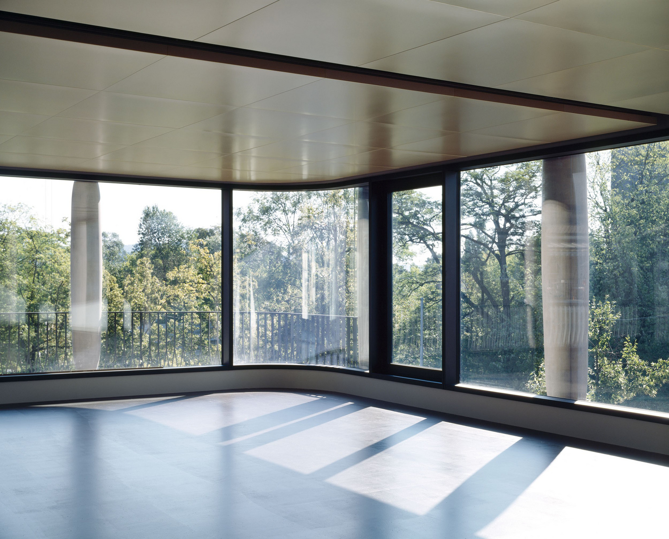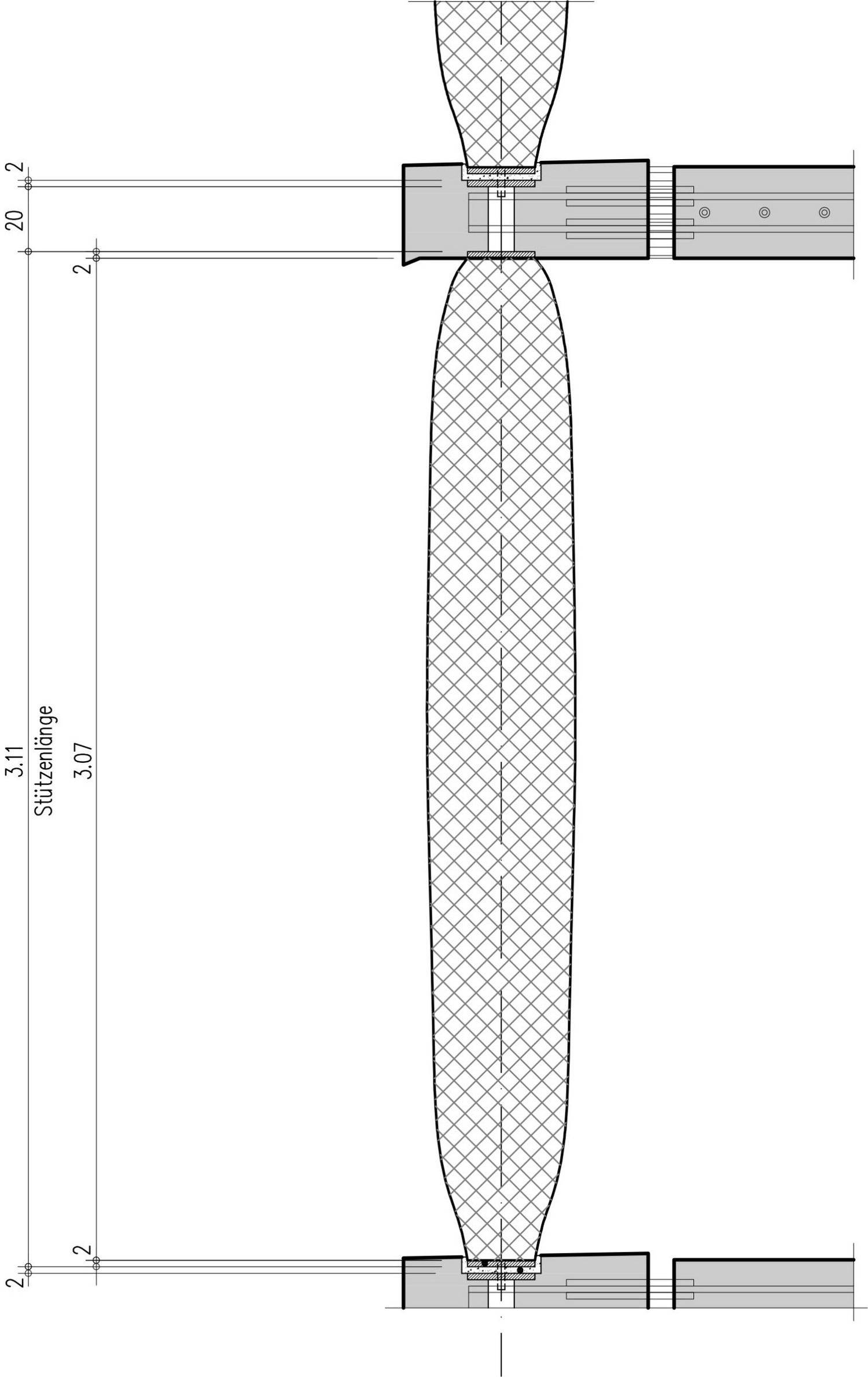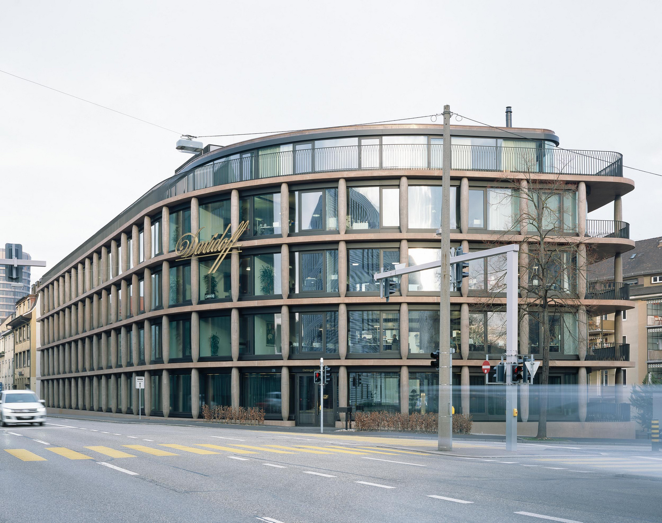| Client | Oettinger Davidoff AG |
| Architecture | Diener & Diener Architekten |
| Planning | 2012-2015 |
| Realization | 2015-2017 |
| Status | Built |
The new Maison Davidoff building houses the global headquarters of the Company, which has been in Nauenstrasse 73, Basel since 1930. The building combines traditional formal elements with a sustainable construction and building technology.
The 14 m high construction was built on the existing plot area. The 1st basement, the ground floor and the first three floors are identical in their floor plan dimensions. Only the top floor, which offers a generous terrace, is characterized by a smaller covered surface. Cigar-shaped concrete pillars standing on finely modeled story strips structure the glass facade.
For reasons of a desired high utilization flexibility, the support structure is designed as a reinforced concrete skeleton construction with a load-bearing external facade. The external and internal pillars together form the vertical support members, which transfer the loads of the floor ceilings to the subsoil. The ceilings are point-supported flat ceilings of reinforced concrete construction and besides distributing the vertical loads, they have the task of transferring the horizontal forces into the stiffening system of the cores. The 35 inner pillars are designed as spun concrete columns made of high-strength concrete. They are vertical and continuous until the 3rd floor. The attic floor rests on steel columns and is supported by the ceiling over the 3rd floor.
The cigar-shaped facade supports, which strongly characterize the building, are manufactured as prefabricated face concrete columns. The architectural intention and the structural design of the columns, which correspond to Euler’s buckling form, makes Davidoff’s product of cigars visible. The loads from the flat ceilings are transferred by insulated load transfer elements to the facade supports. A circumferential face concrete bar connects the outer elements like a friction-fit belt.
Only the cores are used for stiffening, which due to their positioning and design, can transfer any occurring horizontal forces such as wind and earthquake to the basement box and the foundation. The structure has a shallow foundation. The concentrated loads in the region of the cores and main supports were reinforced by local foundation consolidation.
This project was awarded the Good Buildings Prize (Auszeichnung Guter Bauten) from the Cantons of Basel City and Basel Country in 2018.
| Client | Oettinger Davidoff AG |
| Architecture | Diener & Diener Architekten |
| Planning | 2012-2015 |
| Realization | 2015-2017 |
| Status | Built |

