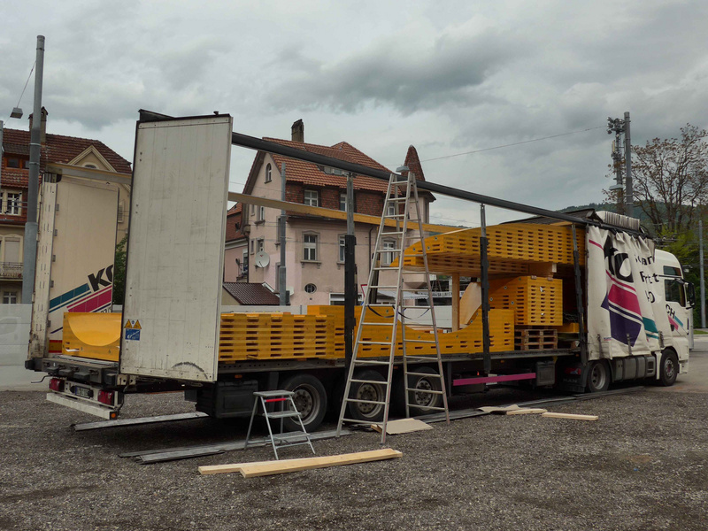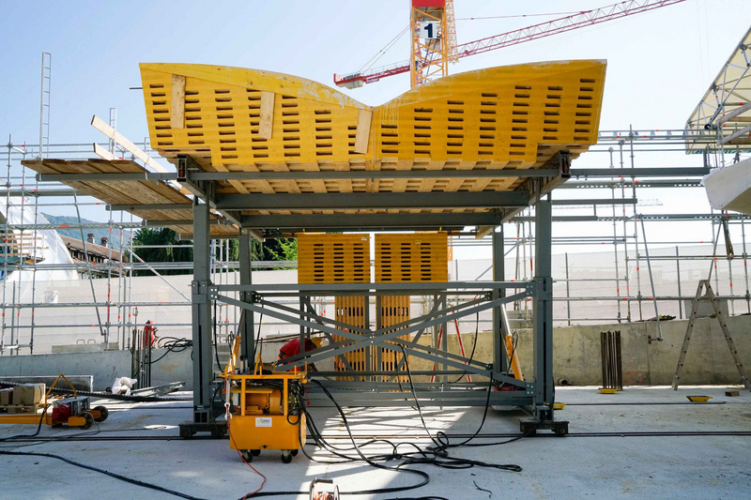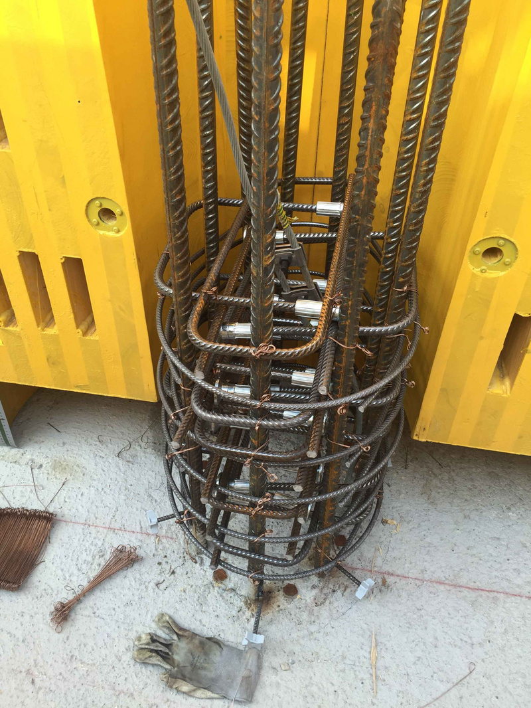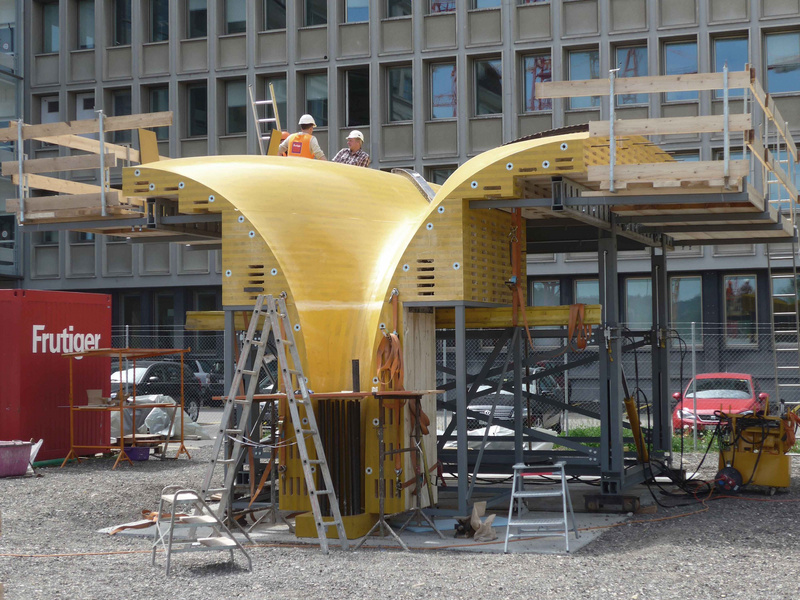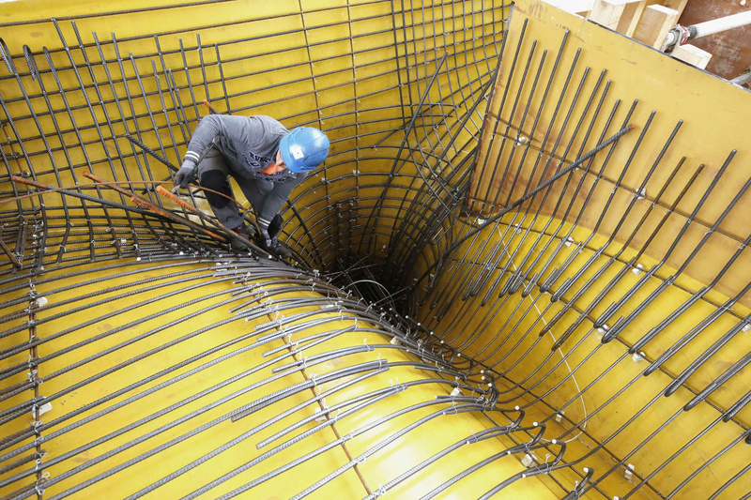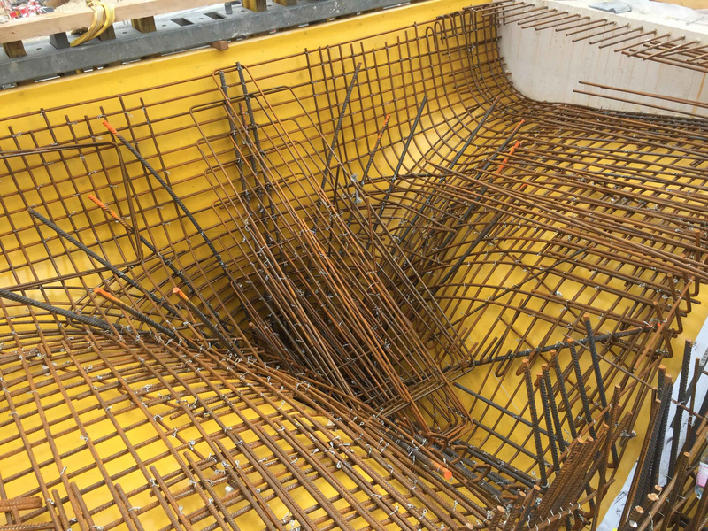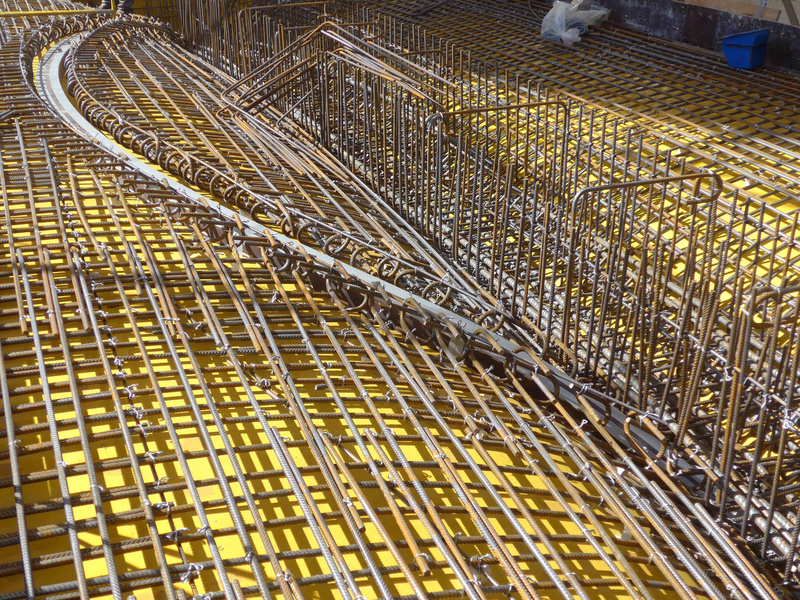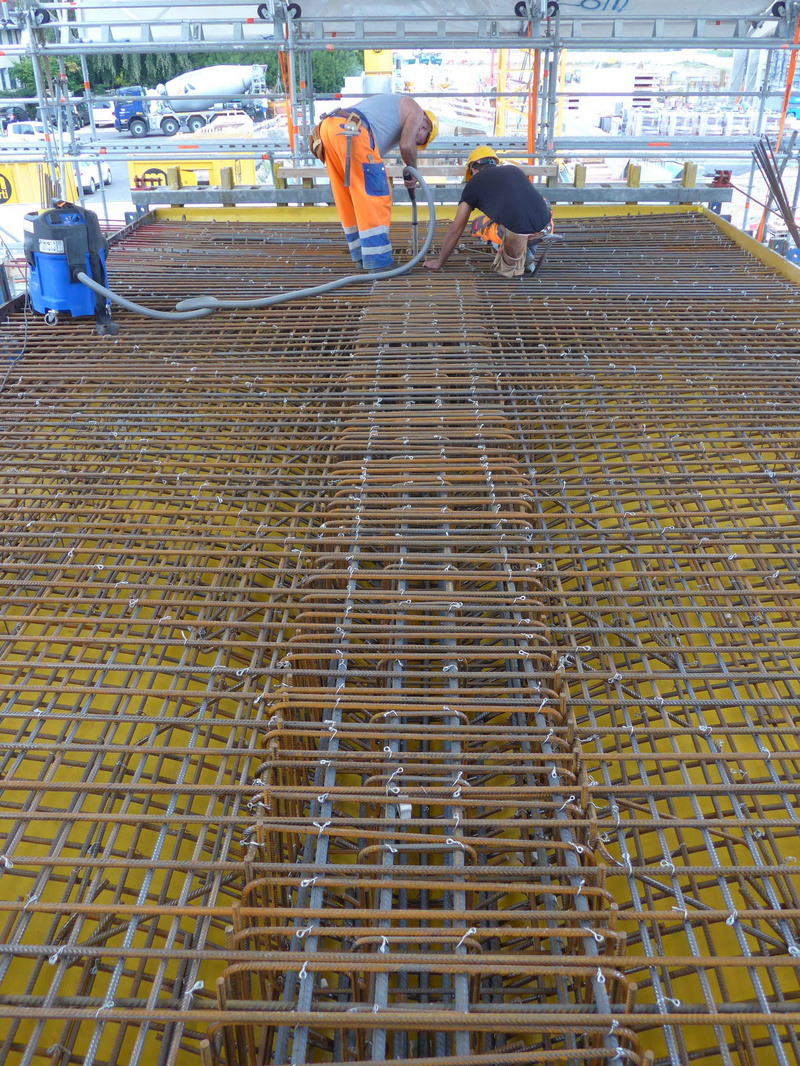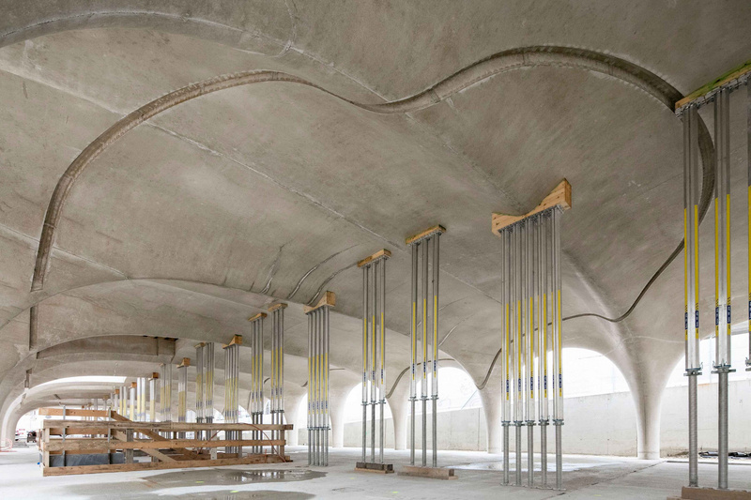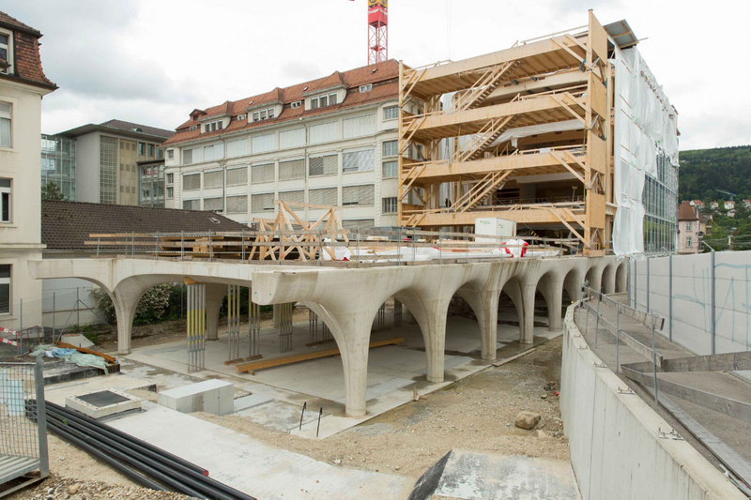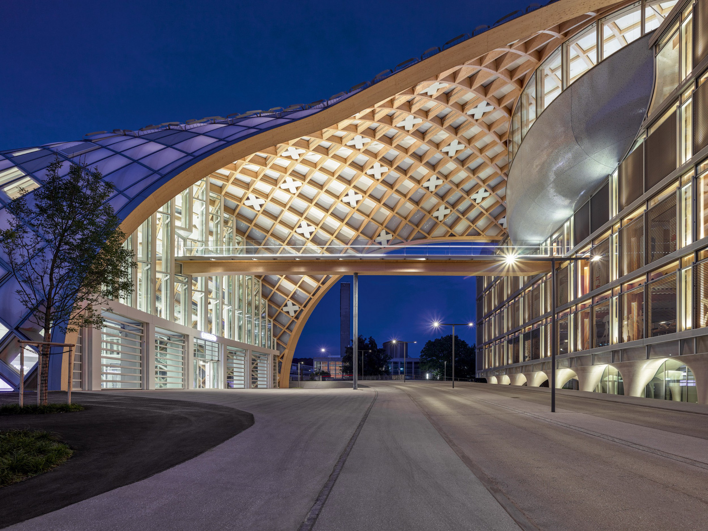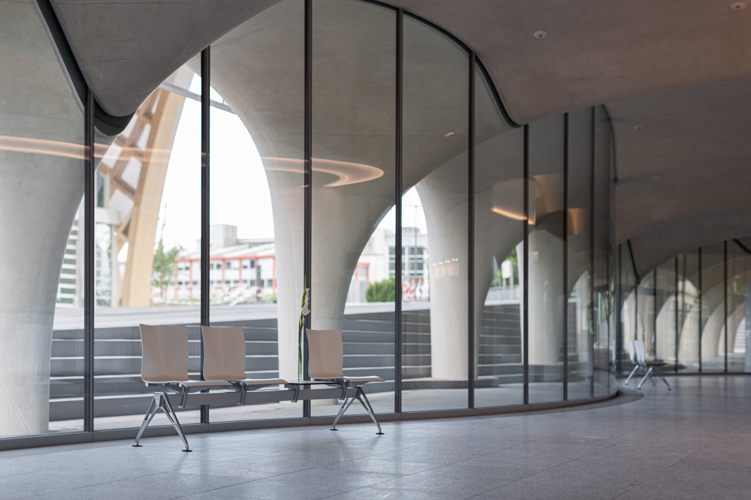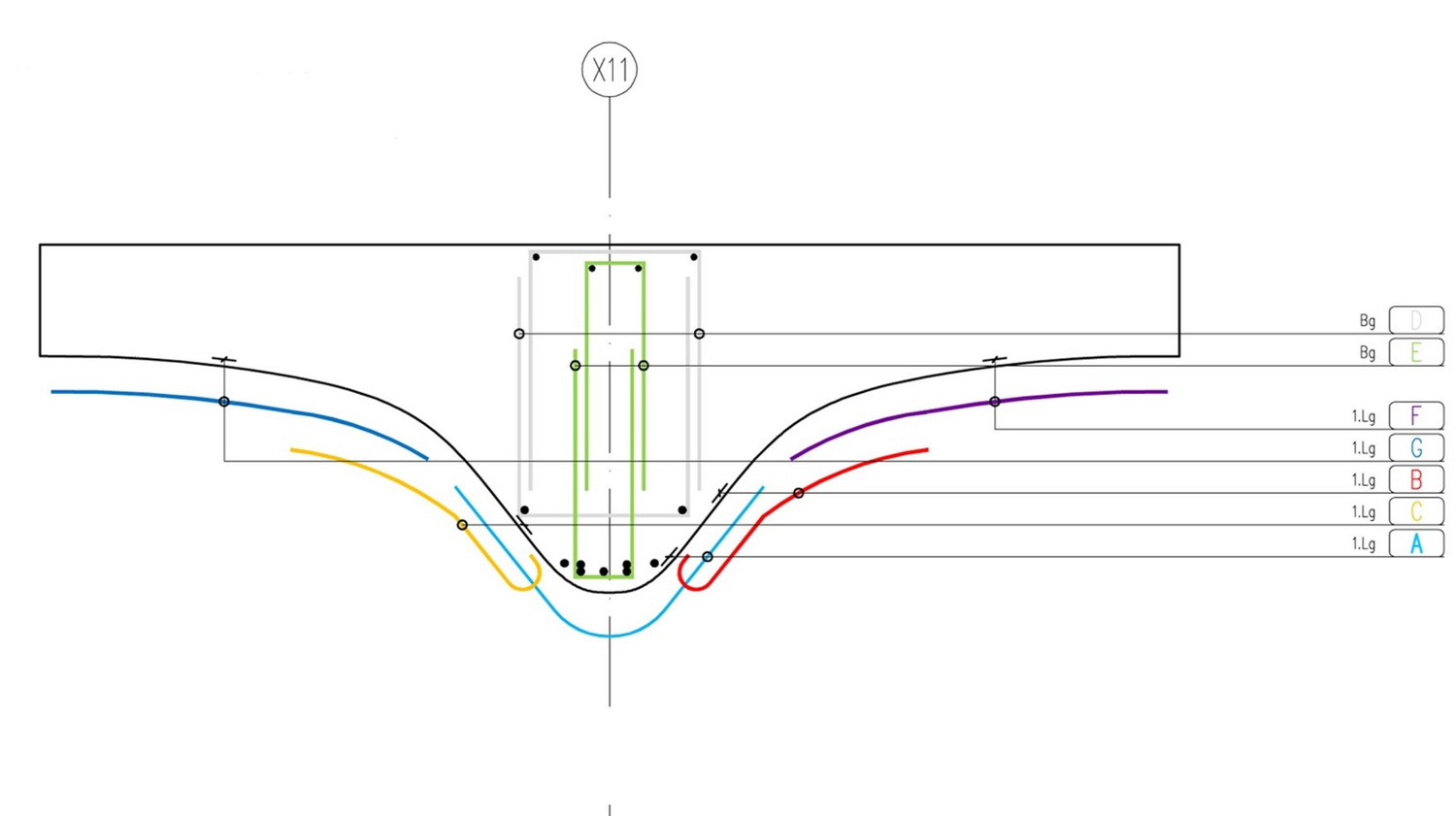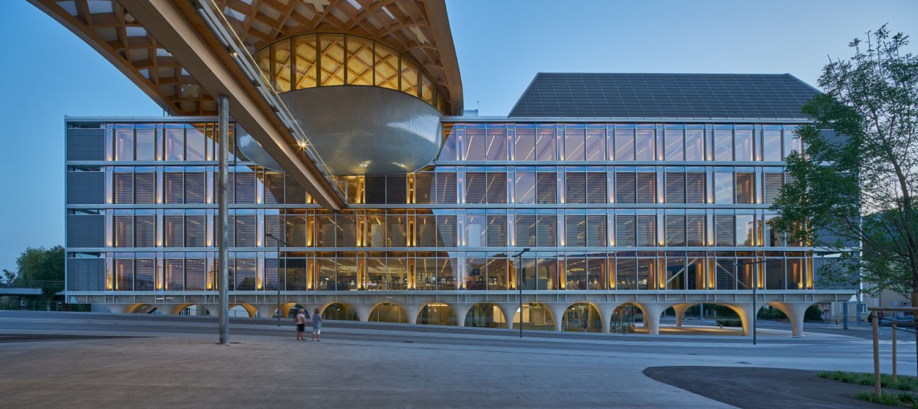| Client | The Swatch Group Ltd |
| Architecture | Shigeru Ban Architects |
| Construction management | Itten Brechbühl AG |
| General contractor | ARGE Frutiger / Marti AG |
| Planning | 2013 |
| Realization | 2014-2019 |
| Status | Built |
With the Cité du Temps, the Swatch and Omega brands have been provided with a new and prestigious museum building in Biel. The seven-storey hybrid building consists of five upper storeys, a ground floor und an underground technical storey. The upper floors are designed as a timber construction and stand on a vaulted base level made of reinforced concrete that is partially outside of the building shell in the cold area and serves as a public common area.
The design for the form of the vaulted structure began with an architectural sketch. This was intended to show the basic concept of the architect and Pritzker Prize winner Shigeru Ban, according to which a five-storey timber building stands on a solid concrete base.
The primary structural element of the reinforced concrete structure of the approximately 73 meters long and 16 meters wide reinforced concrete structure are the 14 frames that stretch in the transverse direction. They transfer both the major proportion of the vertical loads and the horizontal forces in the transverse direction. In the longitudinal direction, there are in each case 13 arches along the facade levels that are linked together. These transfer the vertical loads close to the façade and guarantee building stability in the longitudinal direction.
The concreting work for the vaulted structure was carried out in 14 stages, with six and a half months between the first and last concreting stage. For this purpose, two formwork clearances for the control structure and another formwork clearance for the area above the plaza were created from glued veneer lumber blocks and cut out with millimeter precision using multi-axis milling machines. Then, the finished elements were delivered to the construction site and assembled and erected by the contractor. In addition to the fabrication of the 2-axis curved formwork, the planning, fabrication and installation of the variable curved reinforcing bars also required a new approach. One great challenge was to represent the three-dimensional planned bar reinforcement in a suitable form so that the steel fixers were in a position to execute the comprehensive information on site. To this end, the formwork surfaces were divided into a regular grid at intervals of 10 cm in all three spatial axes, so that each sectional plane was clearly spatially defined by the solid body. Using an Excel spreadsheet together with the corresponding reinforcement principles in the reference section, each position number from the reinforcement list was precisely assigned to its installation location. This method of representation was hugely significant, above all in those positions where the surface geometry changed quickly due to a strong curve.
The execution of the concrete vault structure of the Cité du Temps has convincingly demonstrated that the boundaries of design and technical possibilities can be pushed further even in traditional in-situ concrete construction with digitized planning and innovation.
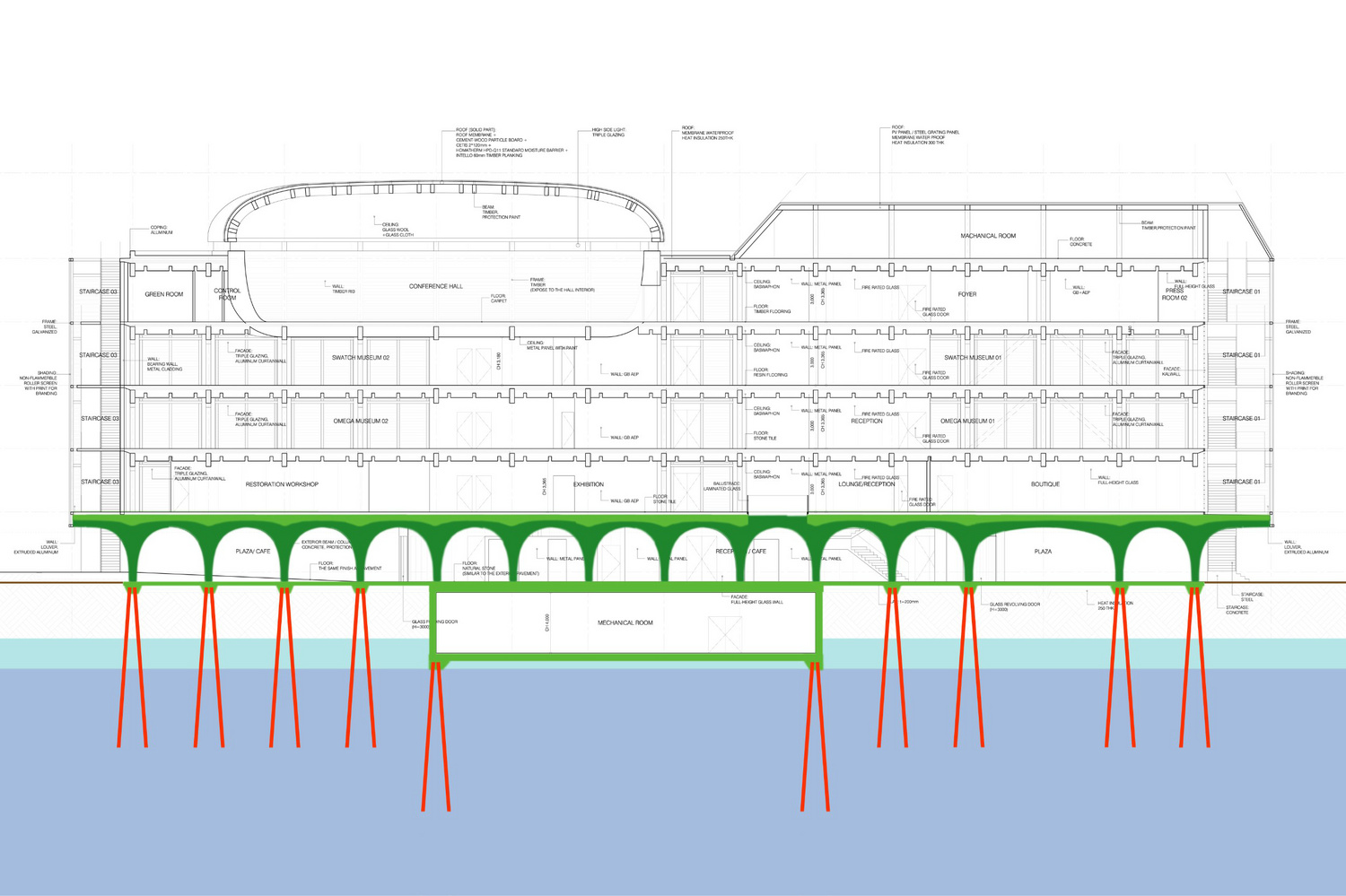 Schematic representation of the vault structure including foundations
Schnetzer Puskas Ingenieure
Schematic representation of the vault structure including foundations
Schnetzer Puskas Ingenieure
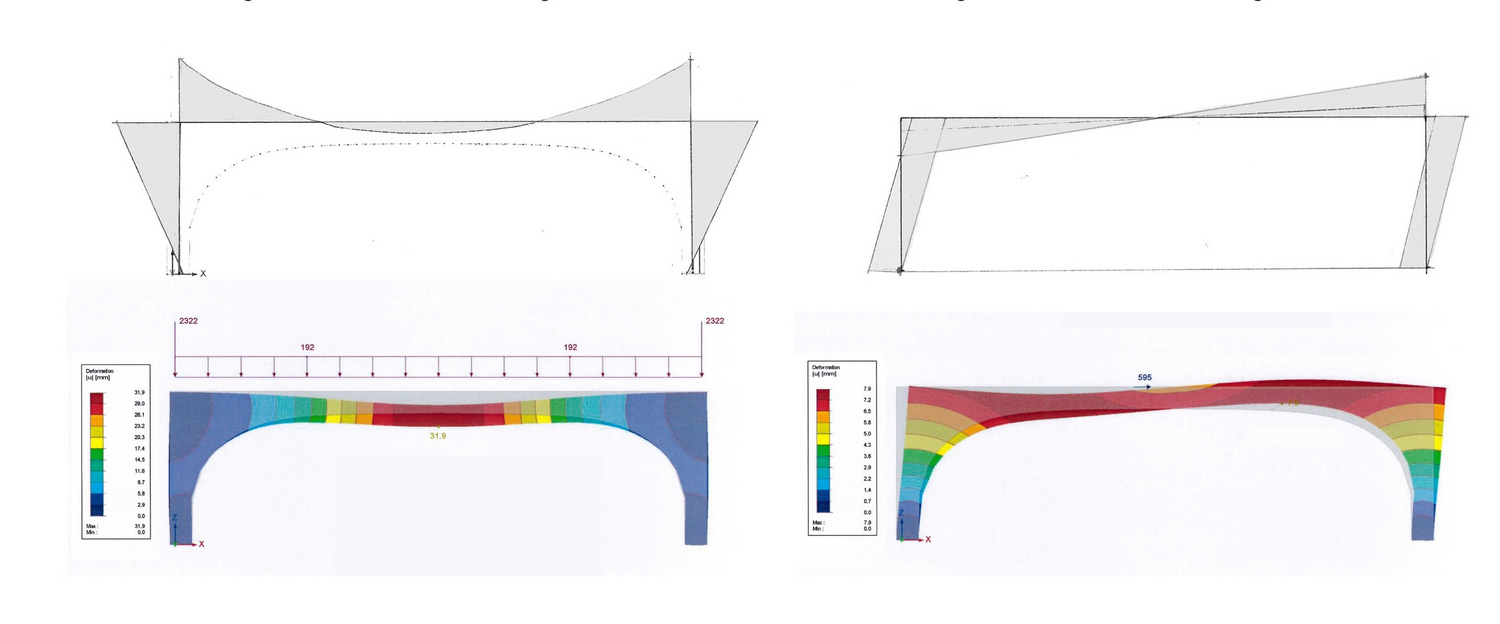 Bending moments & deformations through vertical loads (left), Bending moments & deformations through horizontal loads (right)
Schnetzer Puskas Ingenieure
Bending moments & deformations through vertical loads (left), Bending moments & deformations through horizontal loads (right)
Schnetzer Puskas Ingenieure
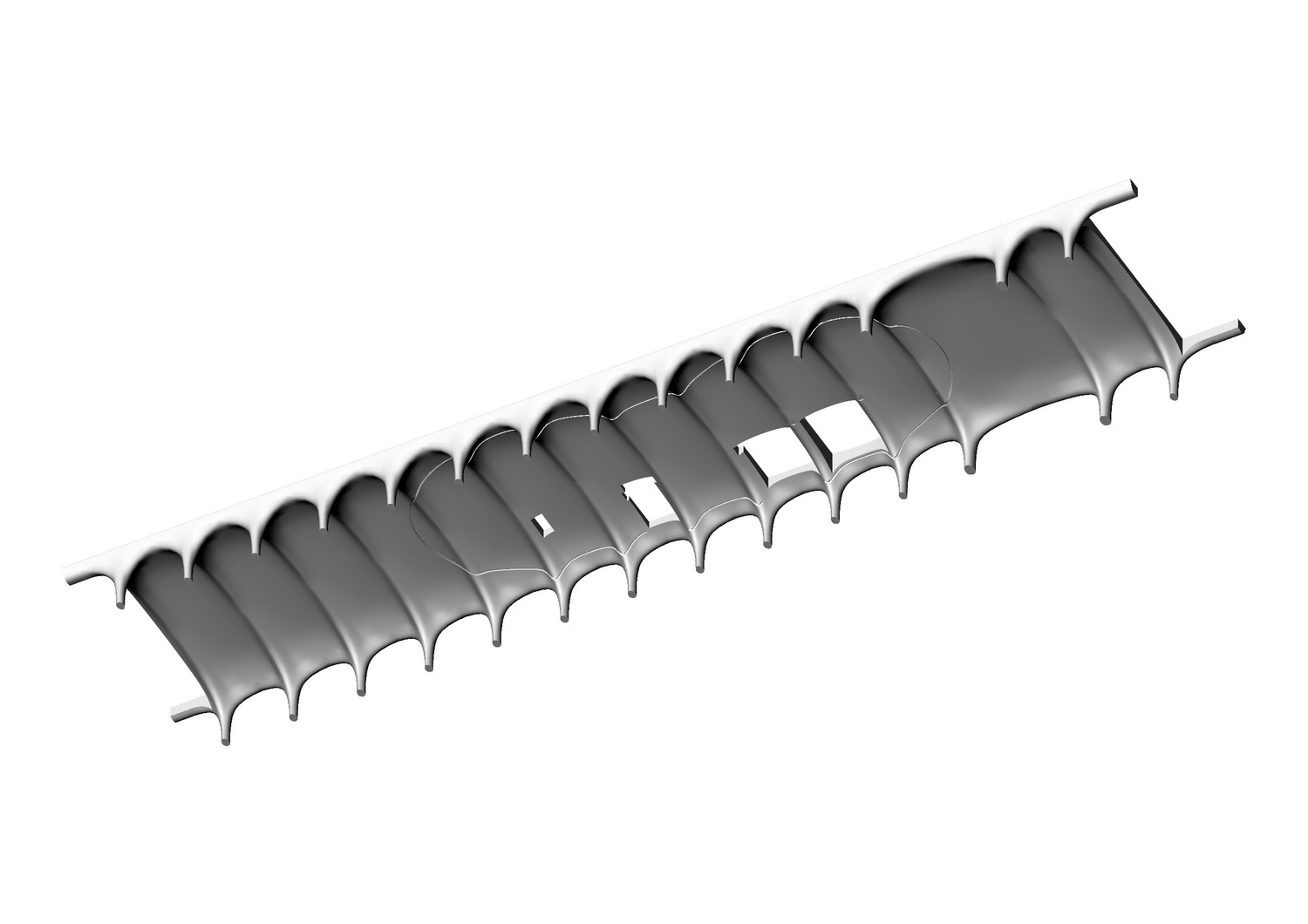 Computer model of the vault structure
Schnetzer Puskas Ingenieure
Computer model of the vault structure
Schnetzer Puskas Ingenieure
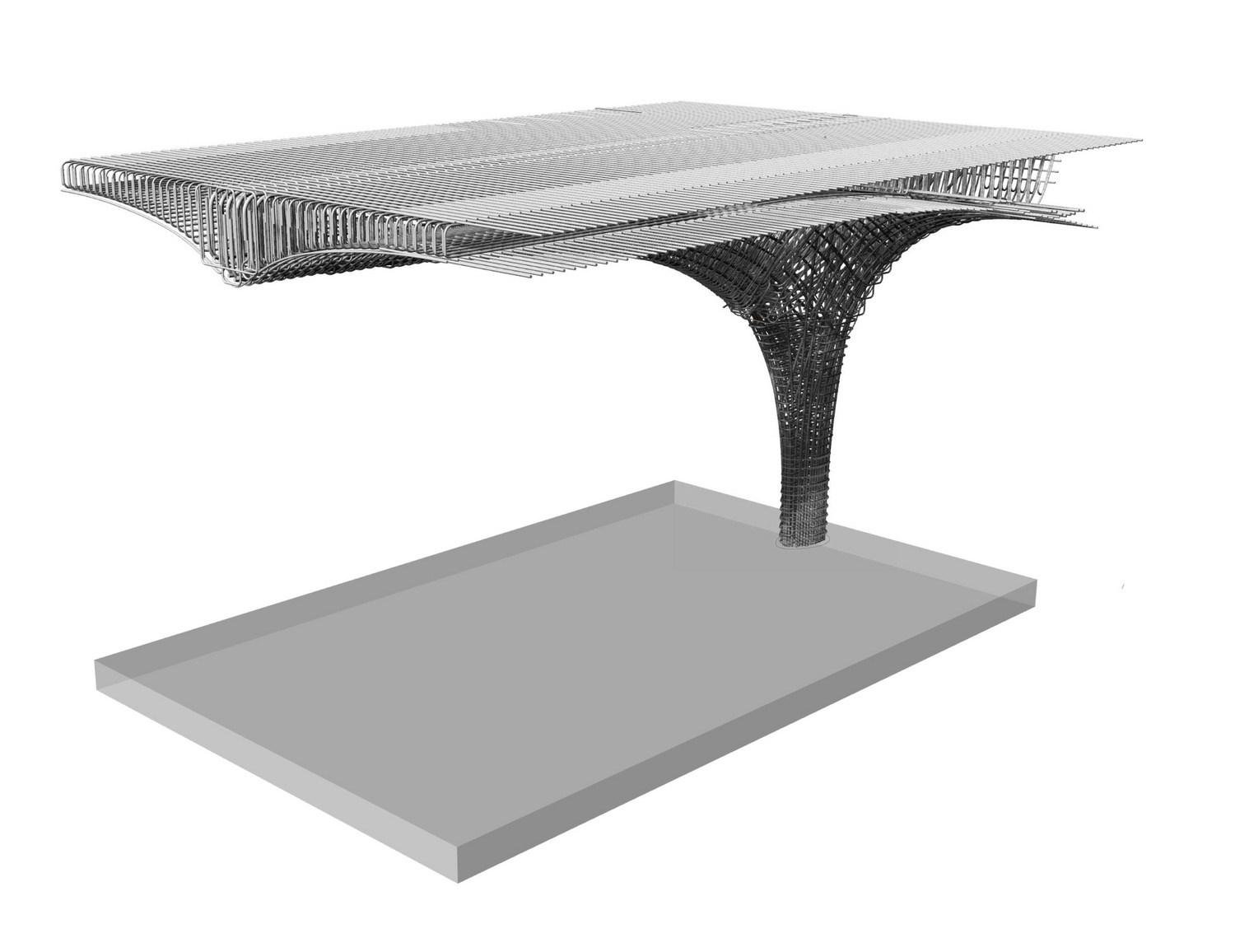 Three-dimensional reinforcement model
Schnetzer Puskas Ingenieure
Three-dimensional reinforcement model
Schnetzer Puskas Ingenieure
| Client | The Swatch Group Ltd |
| Architecture | Shigeru Ban Architects |
| Construction management | Itten Brechbühl AG |
| General contractor | ARGE Frutiger / Marti AG |
| Planning | 2013 |
| Realization | 2014-2019 |
| Status | Built |

