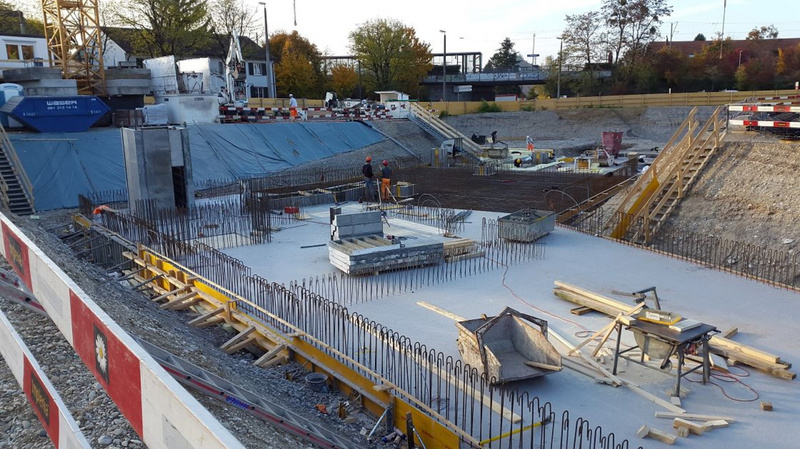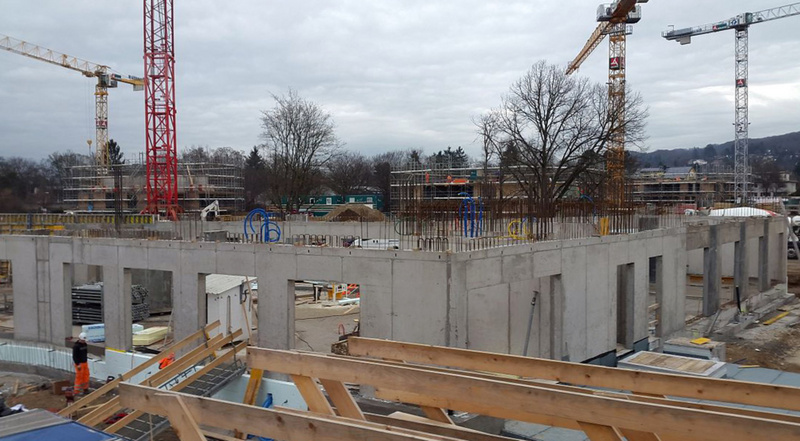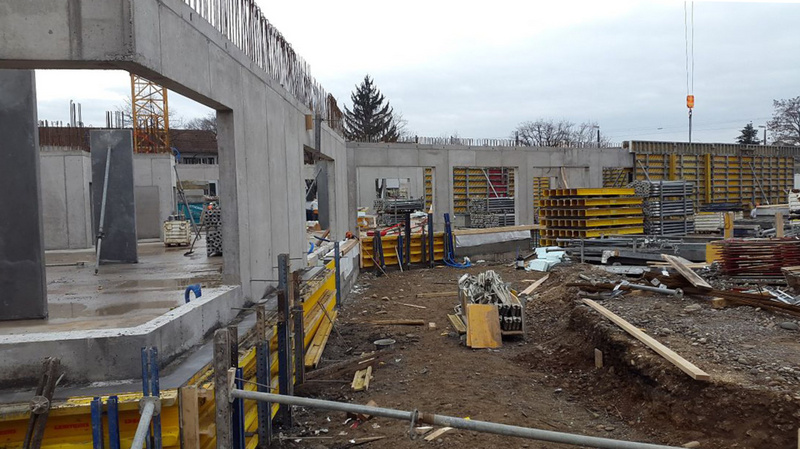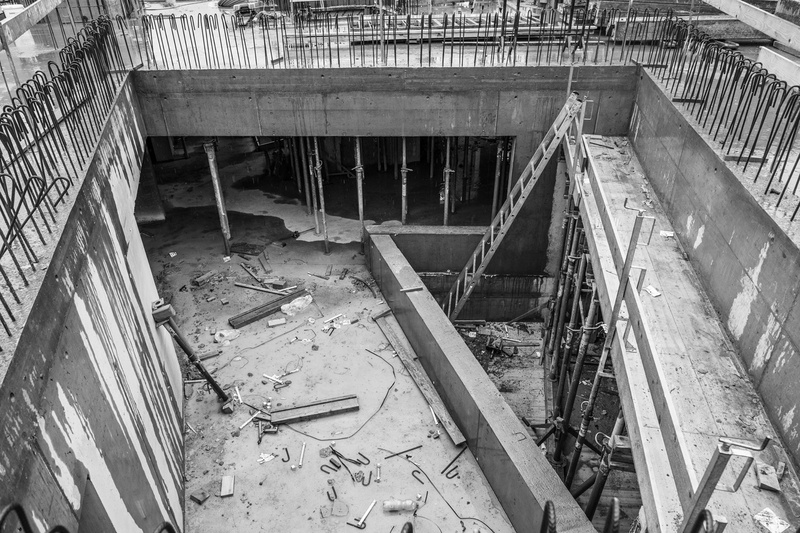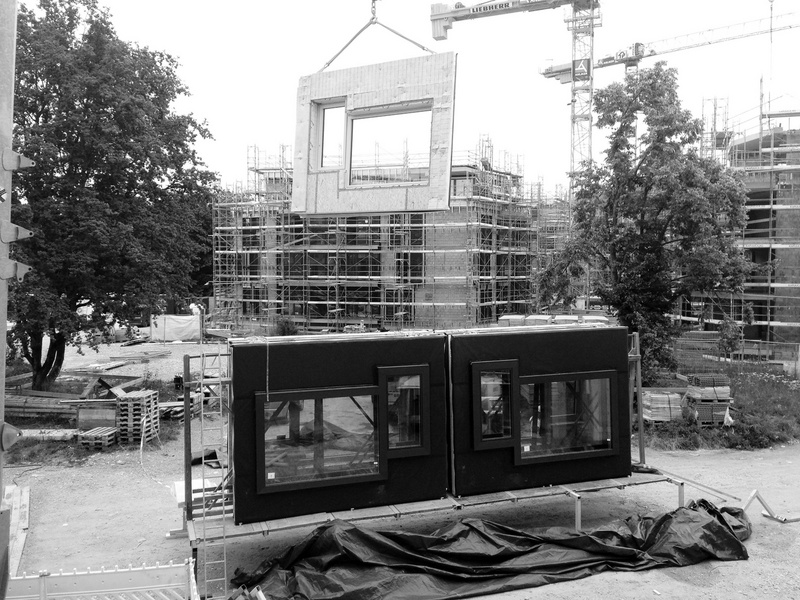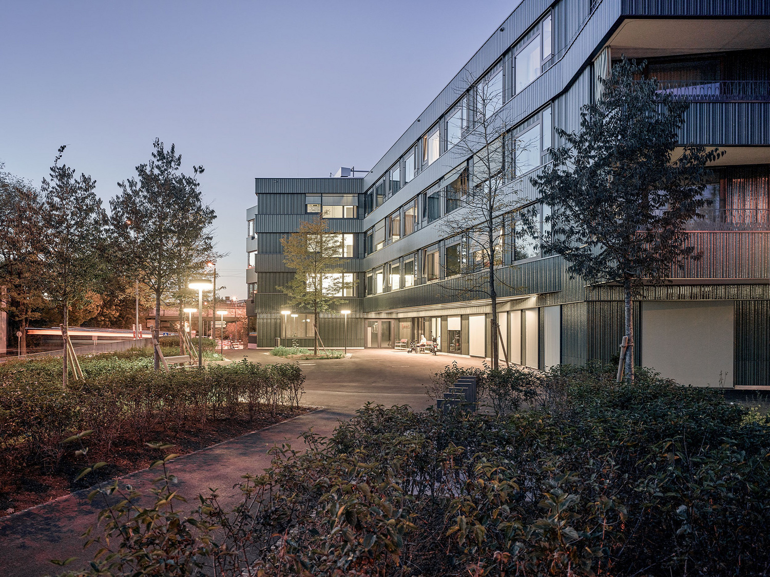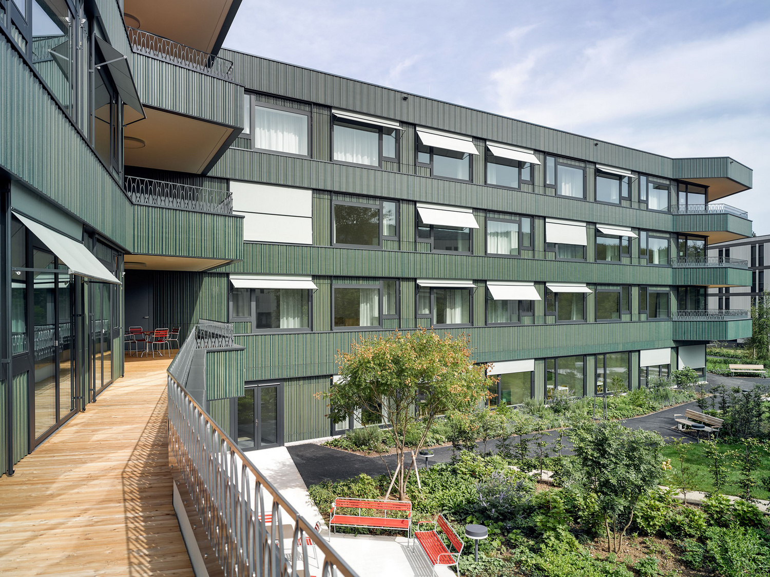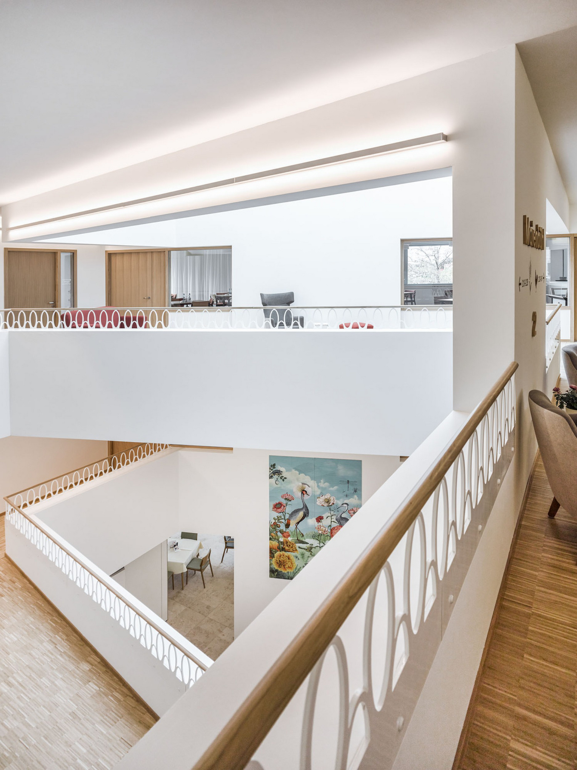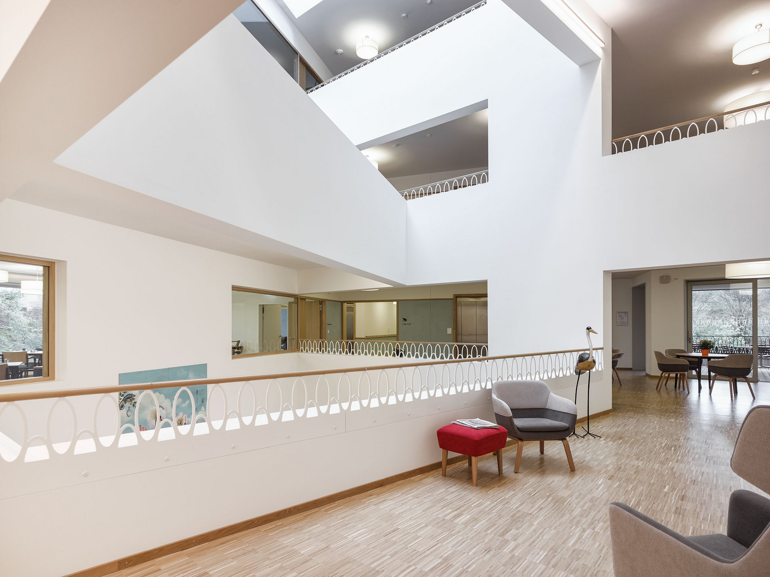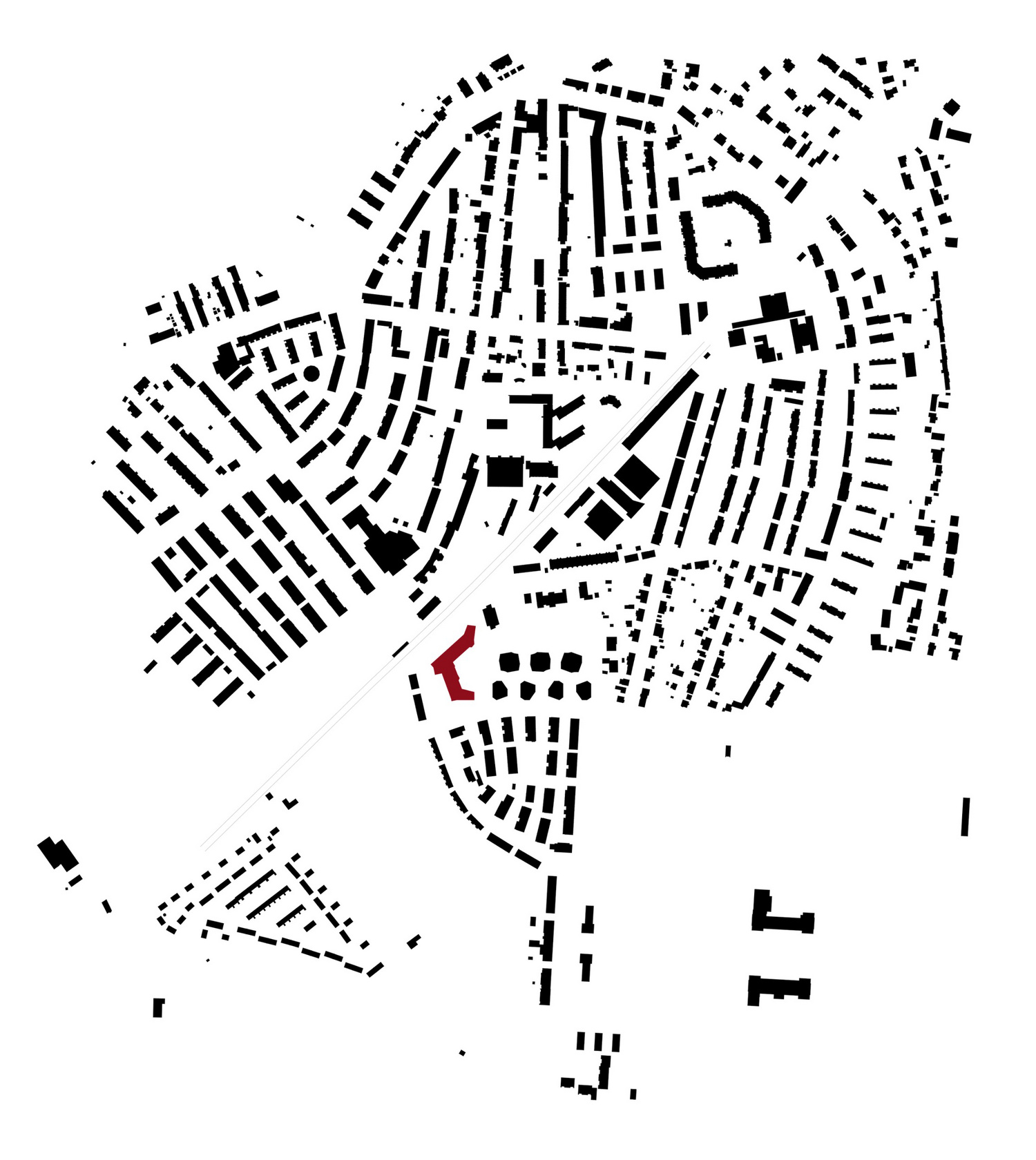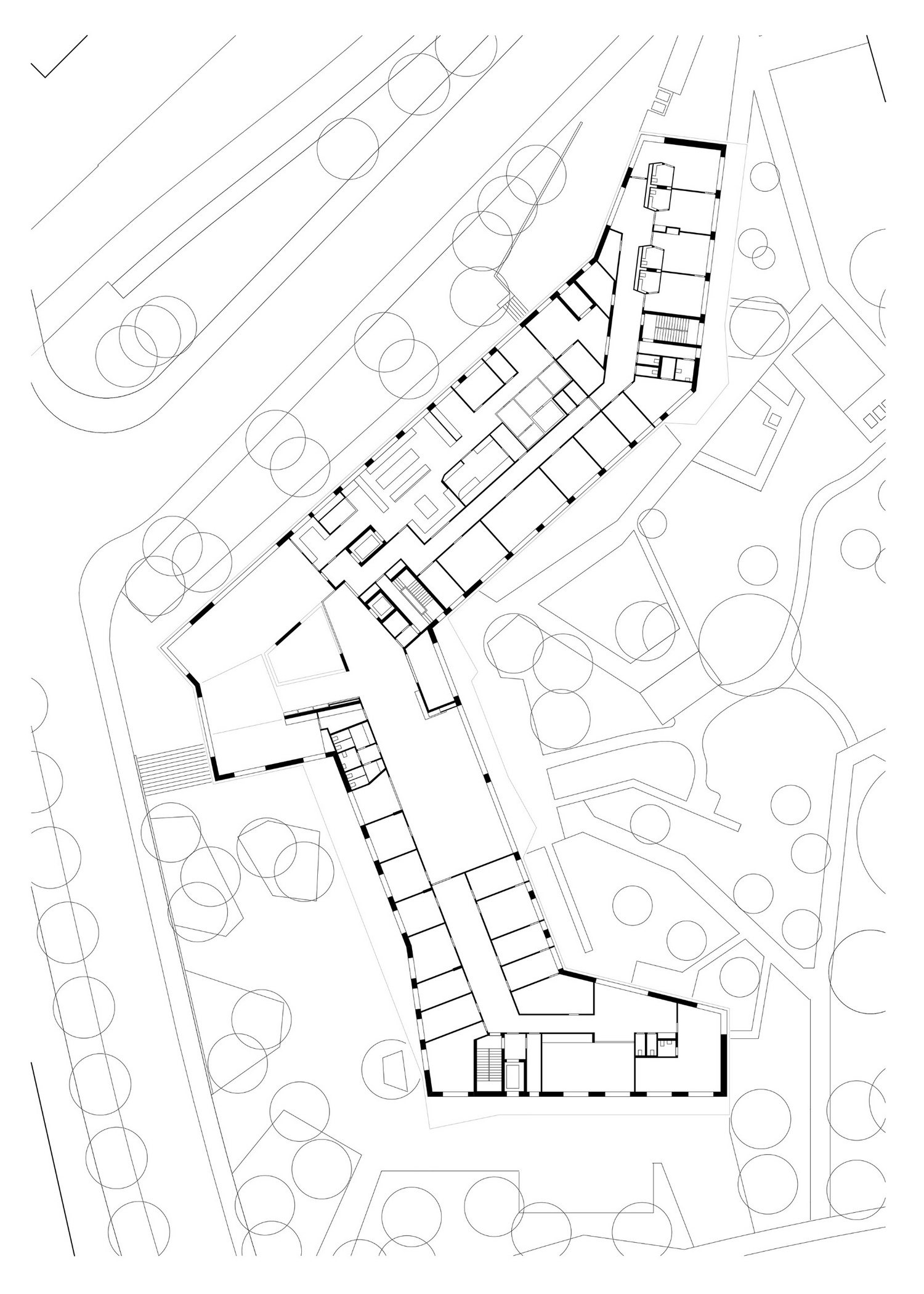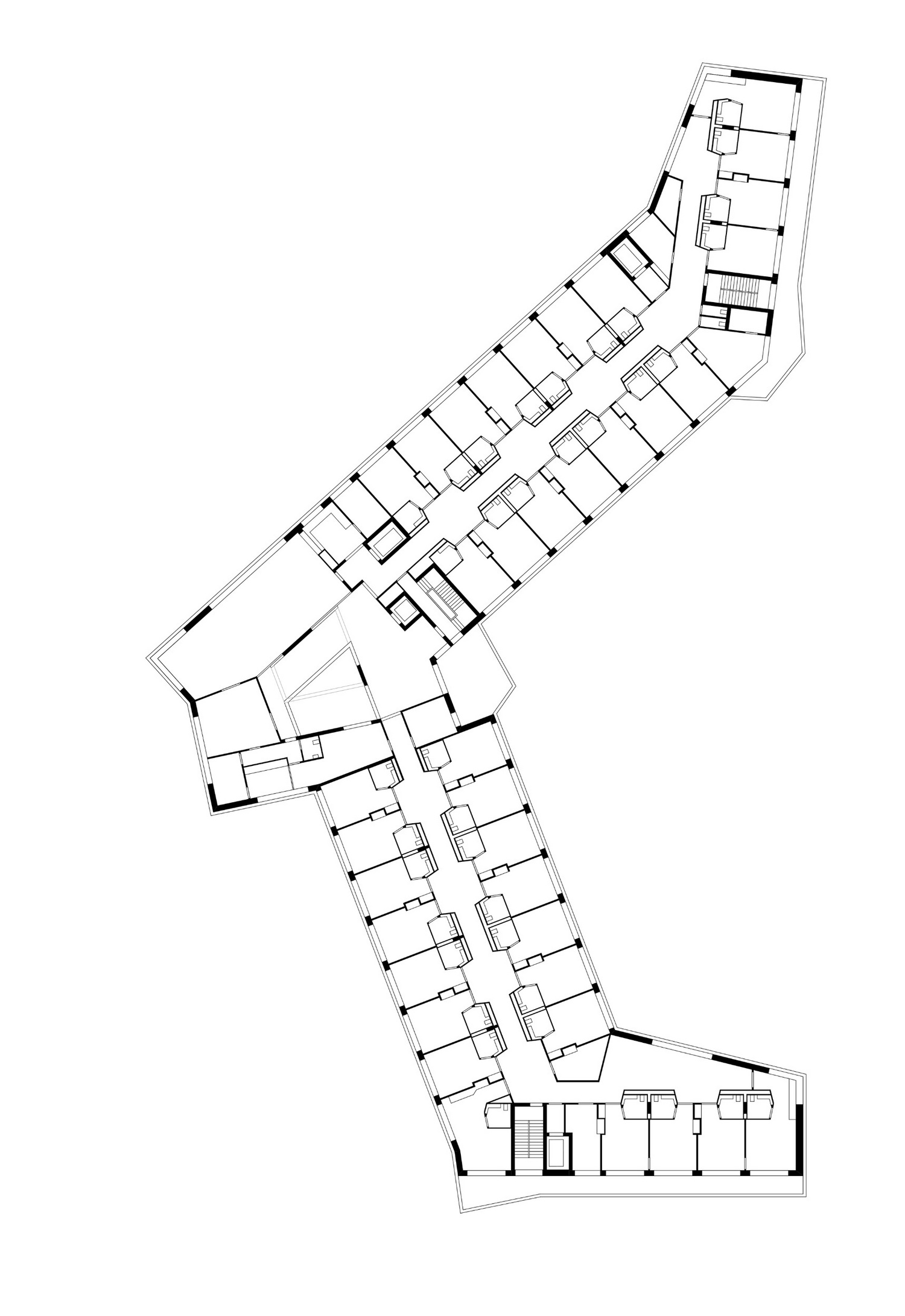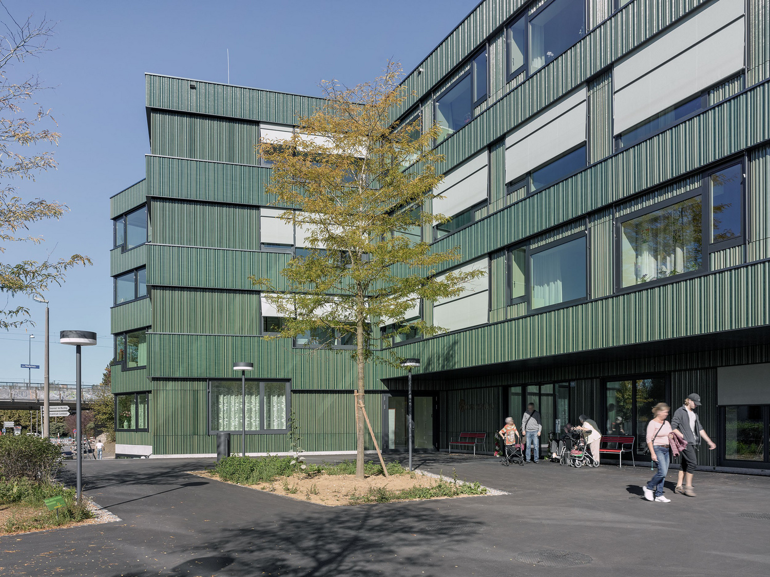| Client | Alterspflegeheim Humanitas Genossenschaft |
| General contractor | Implenia Schweiz |
| General planner | ARGE BWFB / Bachelard Wagner Architekten, Fuhr Buser Partner Bauökonomie |
| Architecture | Bachelard Wagner Architekten |
| Landscape Architecture | August Künzel Landschaftsarchitekten |
| Planning | 2011-2015 |
| Realization | 2015-2017 |
| Status | Built |
The idea for a project on Rauracherstrasse arose from the wish of the municipality of Riehen for more living space and a modern care facility in a central location. In 2011, the canton of Basel City, in partnership with the Humanitas cooperative and in dialogue with the municipality of Riehen, commissioned a study to plan a new building. The winning project by Bachelard Wagner Architekten served as the basis for the development plan for the entire perimeter of ideas. The residential care and nursing home is divided into a basement, the ground floor and three stacked upper floors. On the ground floor there is a spacious public area with reception, foyer and restaurant as well as guest rooms, offices and all kitchen areas. The upper floors contain the residents' rooms as well as communal areas and dining rooms.
The conception of the supporting structure aimed at a high flexibility in the use as well as the quality of the rooms. The building has three stabilizing access cores, prefabricated concrete columns in the façade layer and very slender, wide-span flat ceilings. The vertical load transfer takes place via floor slabs through the cores, the shear walls as well as the façade and interior columns into the foundation. By integrating the prefabricated columns into the non-load-bearing walls, an extremely flexible and thus sustainable load-bearing structure was aimed for. The overhang above the entrance area was made possible by console-like shear walls running at right angles to the façade level on the upper floor. Of particular note is the upwardly tapering, meandering atrium, which is supported by surrounding balustrades and two supports and provides the residents with inspiring perspectives. In addition, wide balconies with orientations into the garden designed by August Künzel enhance the residents' quality of stay.
In the basement, a pedestal made of colored exposed concrete completes the façade construction. This façade was clad with a low-maintenance and sustainable ceramic skin. The specially developed irregularly corrugated profiles are horizontal bands that extend like a curtain over the entire volume of the building. Due to the dark green-blue oscillating, slightly reflecting surface, the building changes discreetly with the course of the day as well as the year and blends in naturally with its surroundings.
This project was awarded the Good Buildings Prize (“Auszeichnung Guter Bauten”) from the Cantons of Basel City and Basel Country in 2018.
| Client | Alterspflegeheim Humanitas Genossenschaft |
| General contractor | Implenia Schweiz |
| General planner | ARGE BWFB / Bachelard Wagner Architekten, Fuhr Buser Partner Bauökonomie |
| Architecture | Bachelard Wagner Architekten |
| Landscape Architecture | August Künzel Landschaftsarchitekten |
| Planning | 2011-2015 |
| Realization | 2015-2017 |
| Status | Built |

