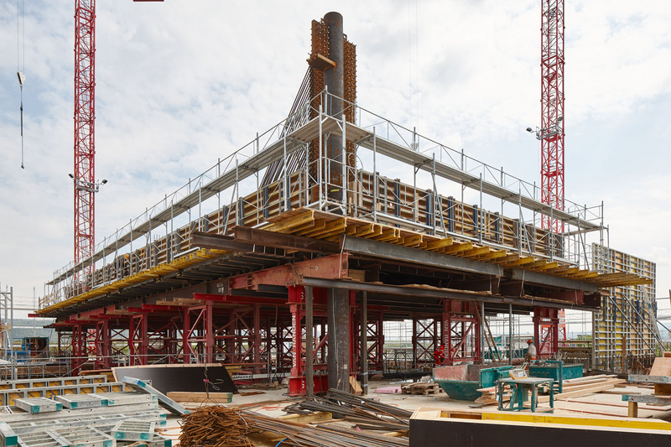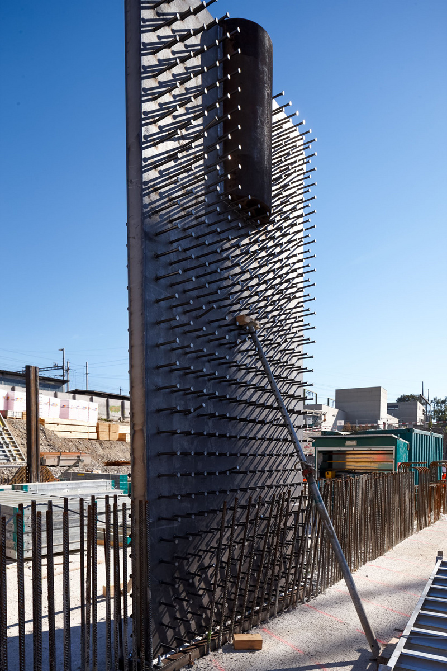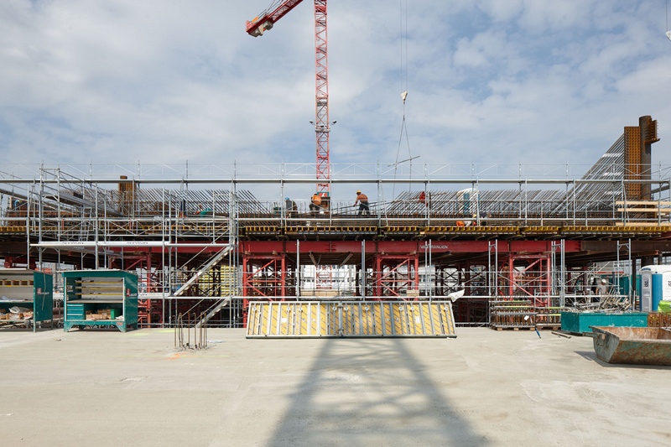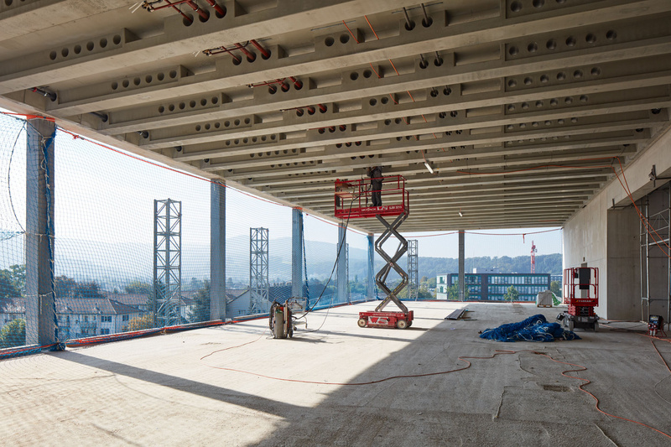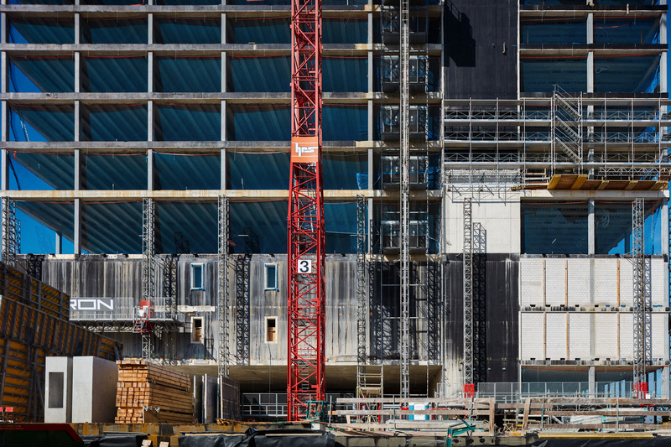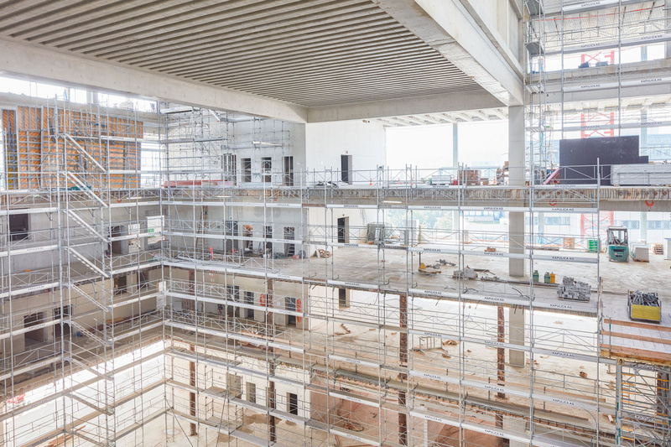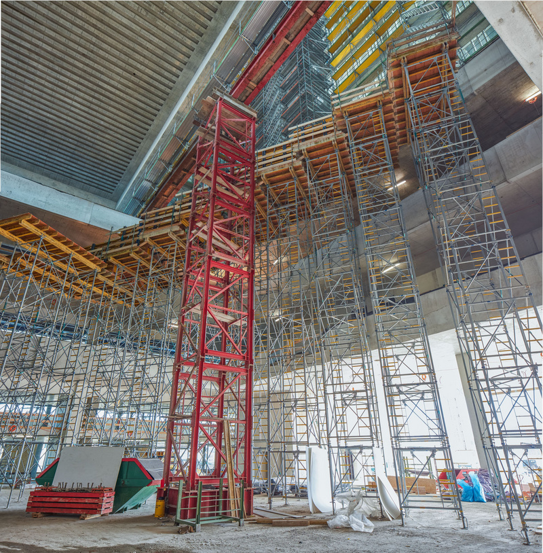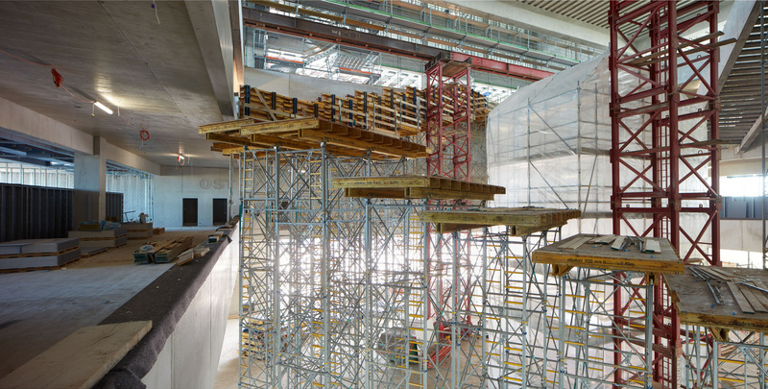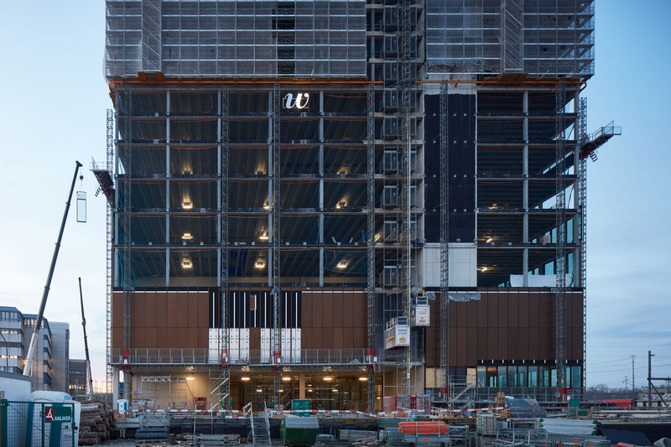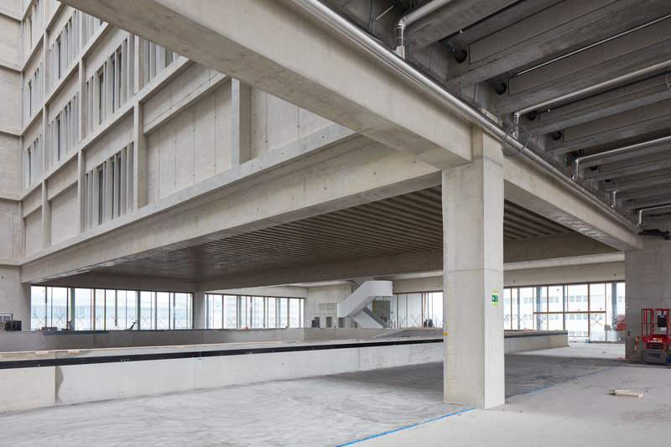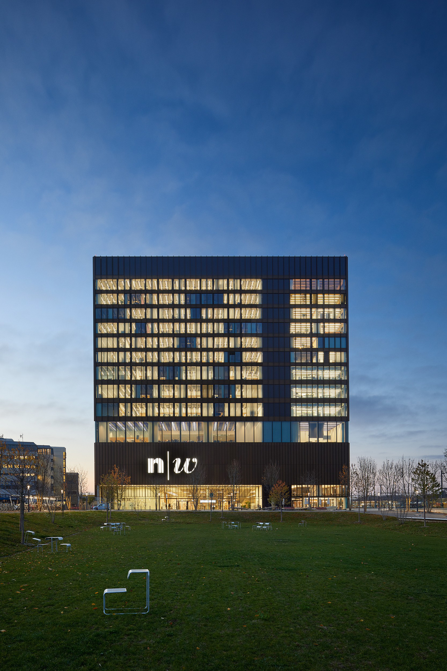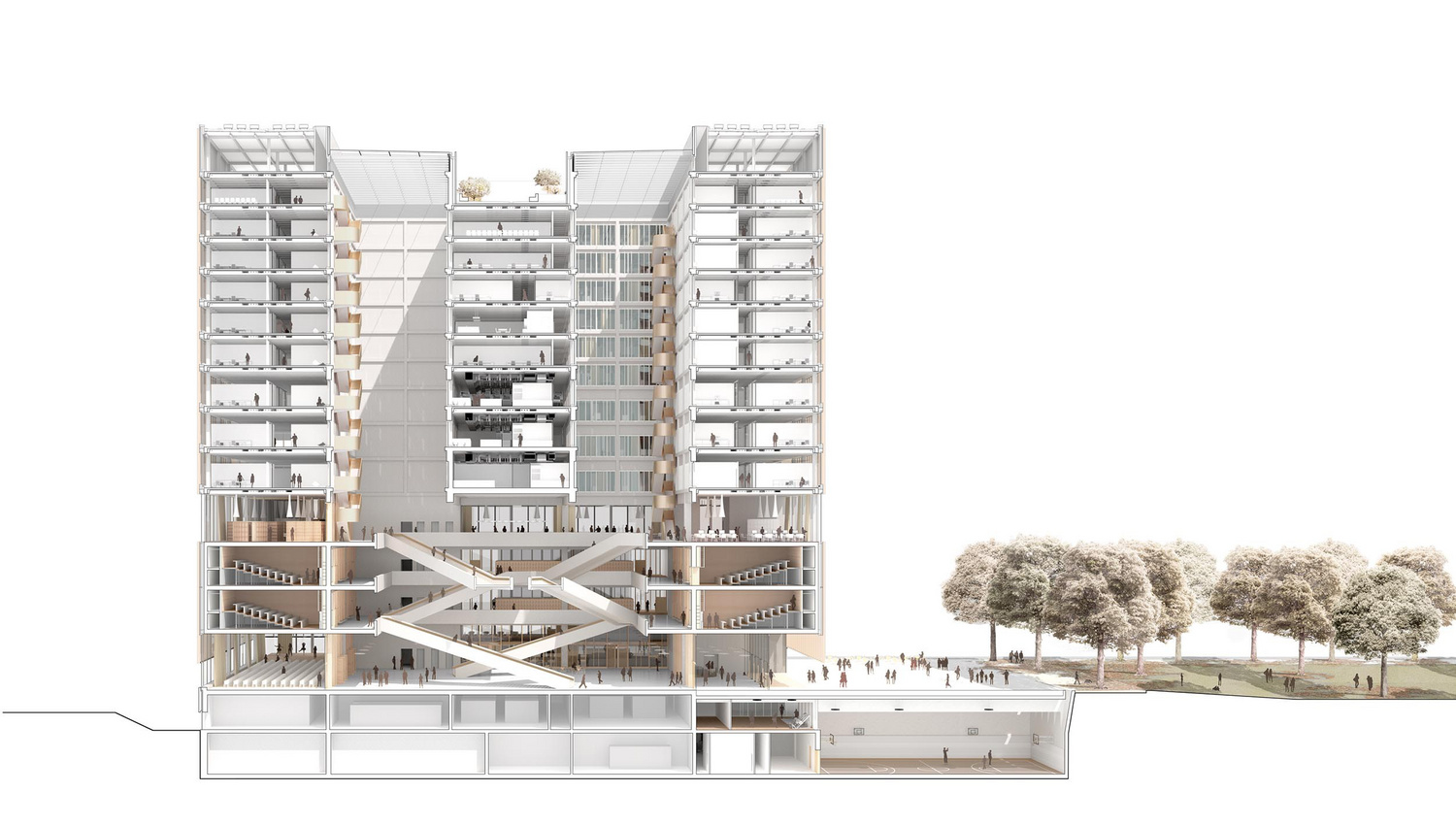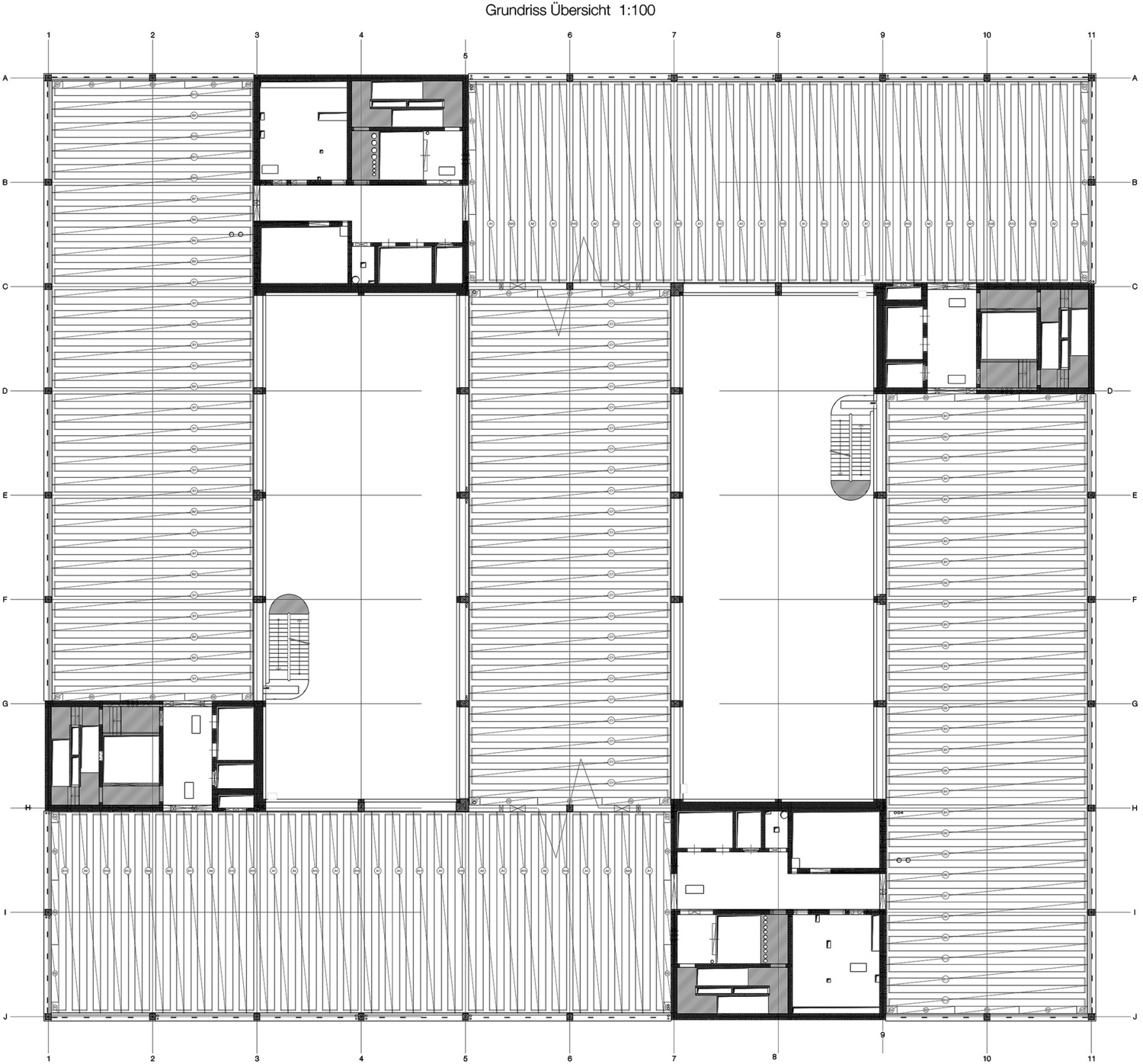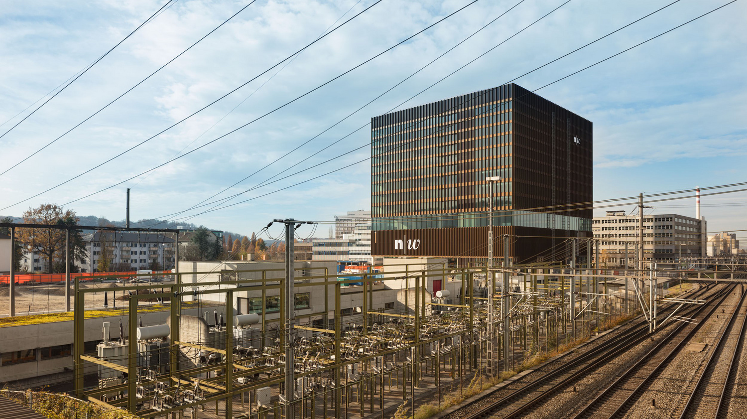| Client | Hochbauamt, Kanton Basel-Landschaft Fachhochschule Nordwestschweiz, Windisch |
| General Planning | pool Architekten, Takt Baumanagement AG |
| Architecture | pool Architekten |
| General Contractor | HRS Basel |
| Planning | 2011-2014 |
| Realization | 2014-2018 |
| Status | Built |
The new campus of the University of Applied Sciences of North-West Switzerland serves as the new home for the colleges of architecture, civil and geomatic engineering, life sciences, social work, college of education and tri-national mechatronics degree course of the University of Applied Sciences, which hitherto have been distributed over 36 sites.
The layout dimensions of the main building are 63 m by 70 m, so that with a height of 64 m, it has the appearance of a cube. In the plinth area of the main building - from the ground floor up to the 3rd floor - are located the facilities for public usage with lecture halls, auditorium, canteen, library and for third-party use, whereas on the 4th to the 12th floors, offices, laboratories and seminar rooms are located. The top floor is primarily used for technical installations. The basements include various laboratories and workshops as well as warehouses and utility rooms. A roughly 10 m high volume with a double gym, a construction hall, workshops and storage rooms is included underground.
Functional organization, spatial structure and the load-bearing system pervade in unison throughout the new building with a basic grid of 7x7 m. To achieve the desired utilization flexibility, the upper stories were designed in a skeleton construction with four stabilizing access cores, prefabricated rib ceilings spanning 14 m and prefabricated concrete supports. There is a 14 m wide ceiling ring along the facade and an intermediate tract of the same width in the layout with two interior courtyards. The support grid is 7 m along the ceiling edges.
On the fourth floor, the 35 m long central tract was propped up with a floor-high bridge support structure made of partially dissolved wall panels and prestressed flat cast-in-place concrete ceilings, so that underneath there is an auditorium that is over 20 m high. The same principle was used to leave the 42 m wide main entrance free of pillars. The prestressed flat ceilings over the ground floor and the 1st and 2nd floors enabled generous, overhanging galleries to be placed around the inner courtyard.
The gym tract was also designed in cast-in-place concrete and can be considered to be an independent building, although it is monolithically connected to the main building. The gym was roofed over with prestressed beams. The concentrated loads of the main building are transferred to the rocky subsoil with piles, whereas the gym tract has a shallow foundation.
The large forces and dimensions are exceptional for a high-rise building, but they could be elegantly overcome by a combination of technical possibilities such as prestressing, all-steel cores, prefabrication, inclined shear reinforcement and high-strength concrete reinforcing steel. In spite of this, recycling concrete could be used predominantly for the supporting structures.
This project was awarded the Good Buildings Prize (Auszeichnung Guter Bauten) from the Cantons of Basel City and Basel Country in 2018.
PUBLICATIONS
Article in werk, bauen + wohnen 12-2018 (in German)
© werk, bauen + wohnen 12-2018
| Client | Hochbauamt, Kanton Basel-Landschaft Fachhochschule Nordwestschweiz, Windisch |
| General Planning | pool Architekten, Takt Baumanagement AG |
| Architecture | pool Architekten |
| General Contractor | HRS Basel |
| Planning | 2011-2014 |
| Realization | 2014-2018 |
| Status | Built |

