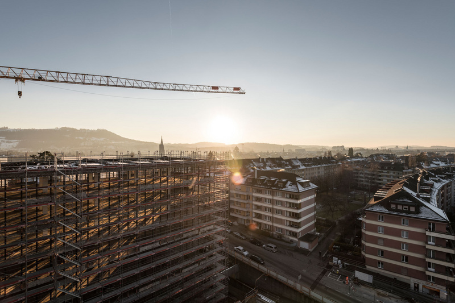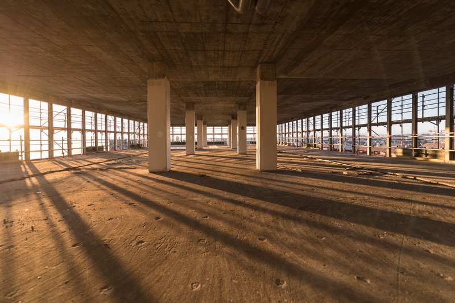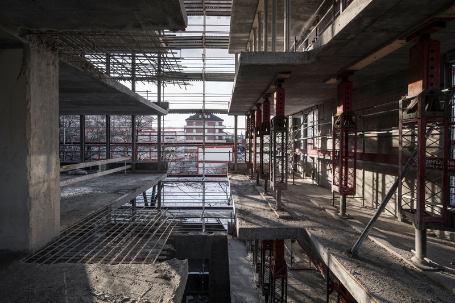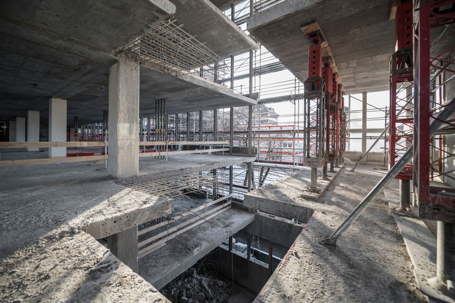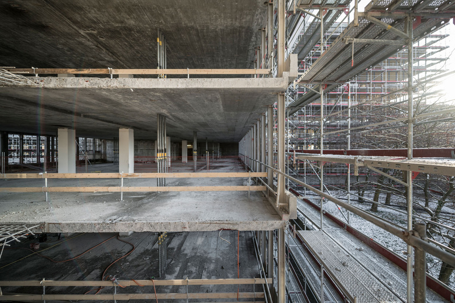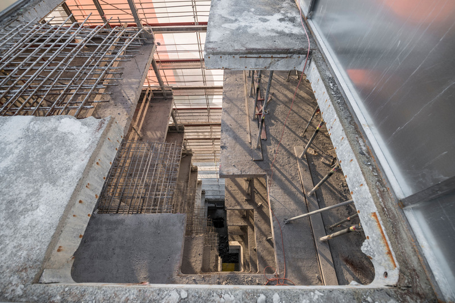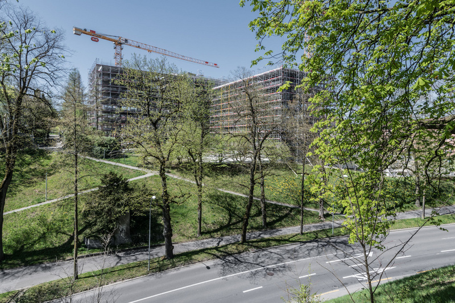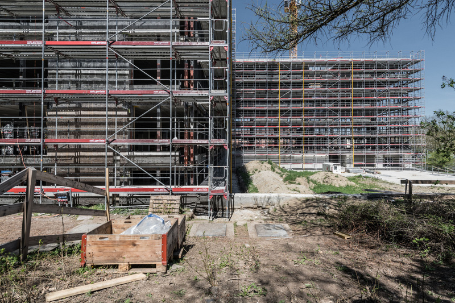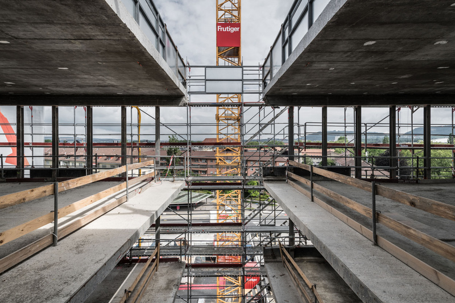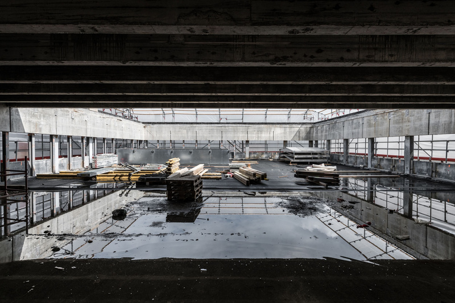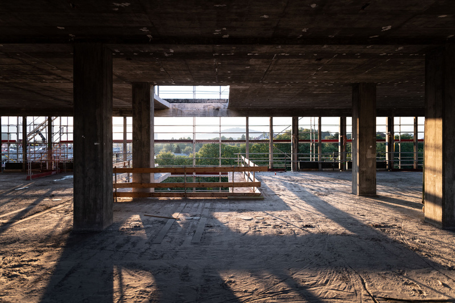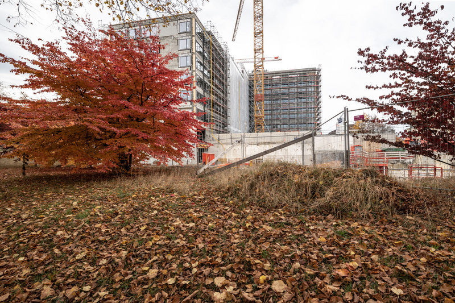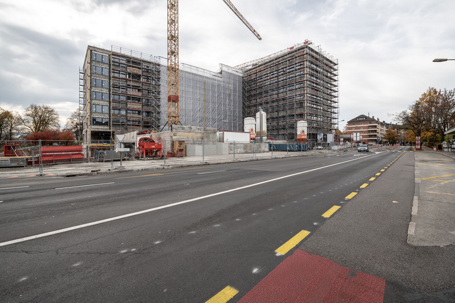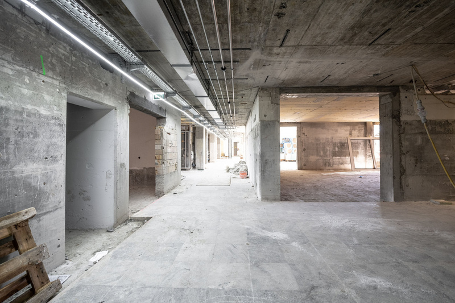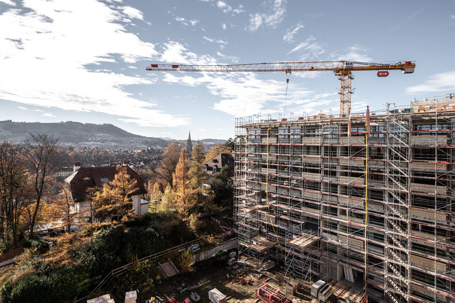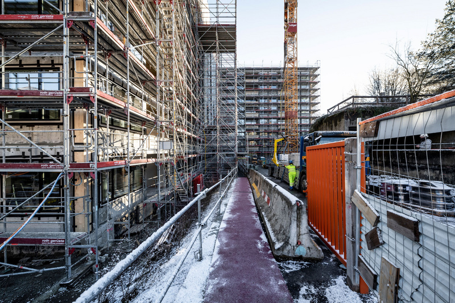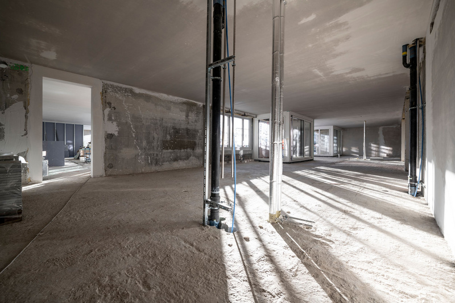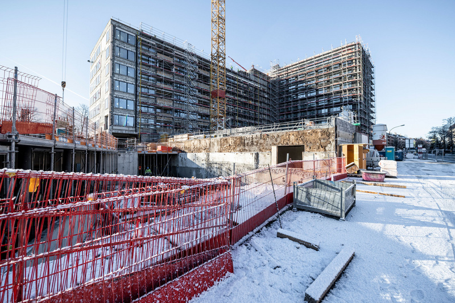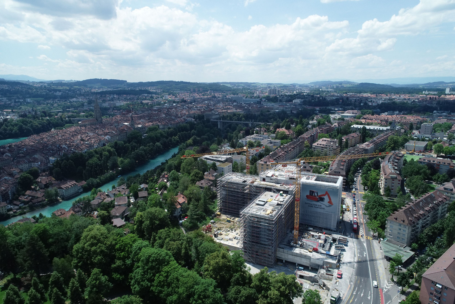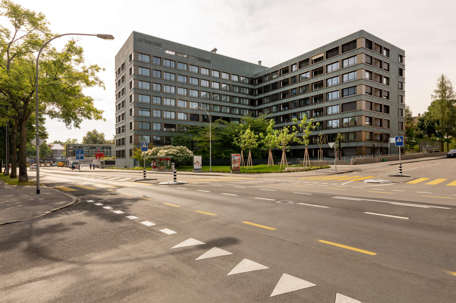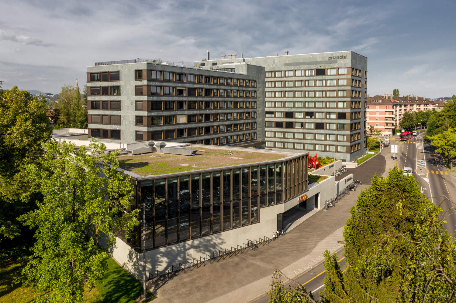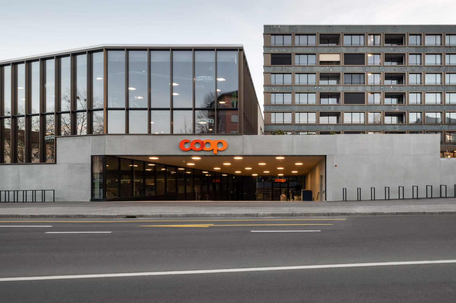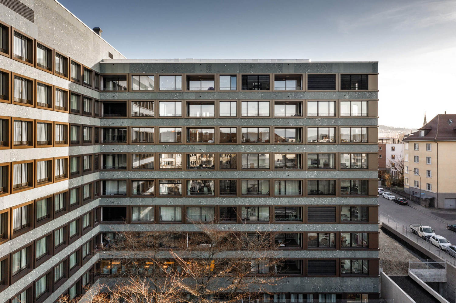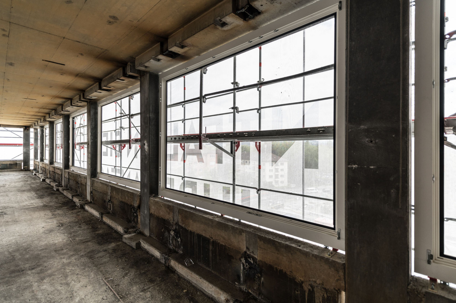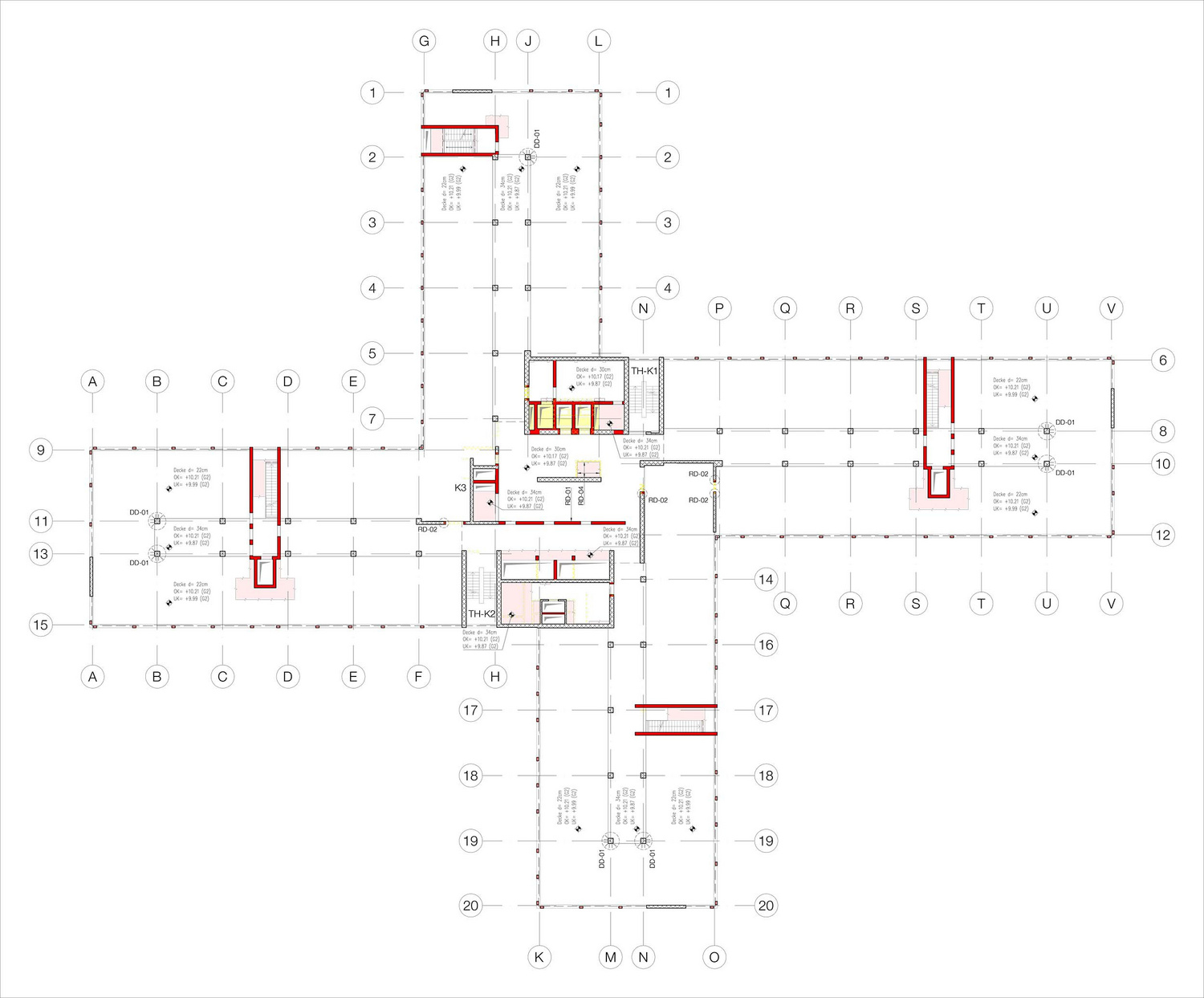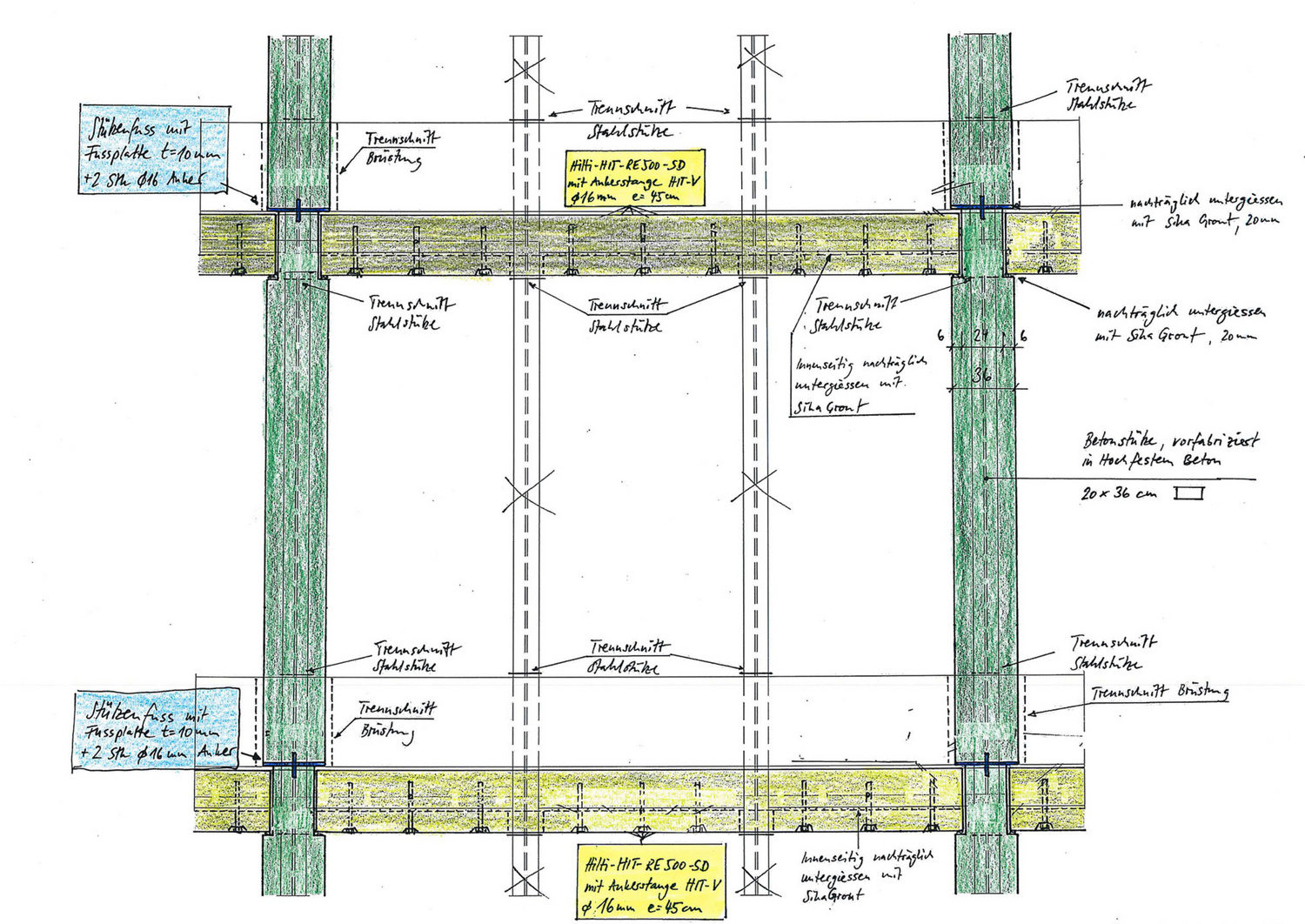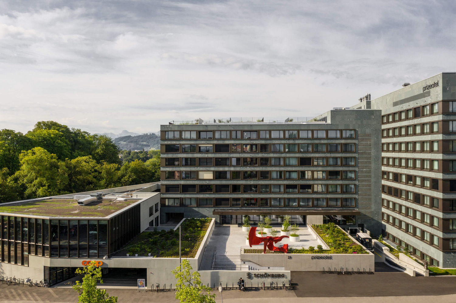| Client | Swiss Prime Site Immobilien AG, represented by Wincasa AG |
| Architecture | ARGE Schönburg: Theo Hotz Partner / Marazzi + Paul ArchitektenWincasa AG |
| Planning | 2011-2017 |
| Realization | 2017-2020 |
| Status | Built |
The Schönburg post office was completed in 1970 by Theo Hotz Architect and offered around 1400 office workplaces. When Swisscom left in 1999 and the property was sold, several studies were made to transform the building. The project of Theo Hotz Partner and Marazzi + Paul was selected for execution and the existing office building will be converted through renovation, partial demolition, extension as well as dismantling and new building to high standard apartments, a hotel and additional areas for third-party usage. The existing buildings, designed as an office complex, will be adapted as part of the conversion measures to the new requirements. Open-plan office without supports in the upper stories are adjusted to the new purpose by division into hotel rooms and residential units with large window areas and attached wet cells.
The support structure of the existing building is designed as a reinforced concrete skeleton of ceilings, supports and stiffening walls. The facade supports are of steel construction. The heart of the building, the central administration building, will be kept structurally intact as far as possible. For an unchanging utilization of the existing supporting structure and foundation, it is necessary to design the characteristic ceiling load to be load-neutral in the course of the conversion measures of the standard floors. The vertical load transfer takes place over the supporting walls and supports in the interior of the building, as well as through the facade supports down to the existing foundation, although the existing facade supports will be replaced by a new exterior structure.
Because the close-meshed support grid of the existing facade supports in steel is not appropriate for the planned new residential and hotel utilization, a new facade structure of horizontal and vertical load-bearing elements will be “advanced”. The new support grid has dimensions of 4.05 / 3.37 / 2.70 m and makes a flexible design possible with high-quality outside rooms.
The annex on the eastern side of the area is planned as a new replacement building and stands on the southern edge of the existing underground garage. Besides the apartments on the ground and 1st floor, there will also be fitness and changing rooms as well as a retail area in the basement. The new annex construction will be made of reinforced concrete with regularly arranged load-bearing wall panels on the ground floor and upper floor, which are laid on the outer walls and on inner supports of the two basements. A high-quality double-shell face concrete facade made of a sand-blasted concrete surface with greenish gravel aggregate completes the special appearance of the new replacement building.
| Client | Swiss Prime Site Immobilien AG, represented by Wincasa AG |
| Architecture | ARGE Schönburg: Theo Hotz Partner / Marazzi + Paul ArchitektenWincasa AG |
| Planning | 2011-2017 |
| Realization | 2017-2020 |
| Status | Built |

