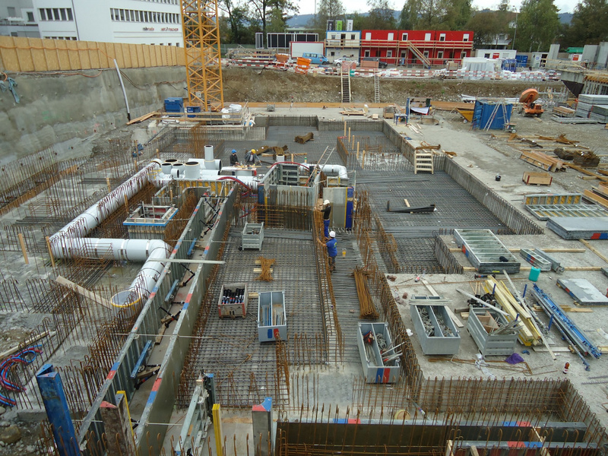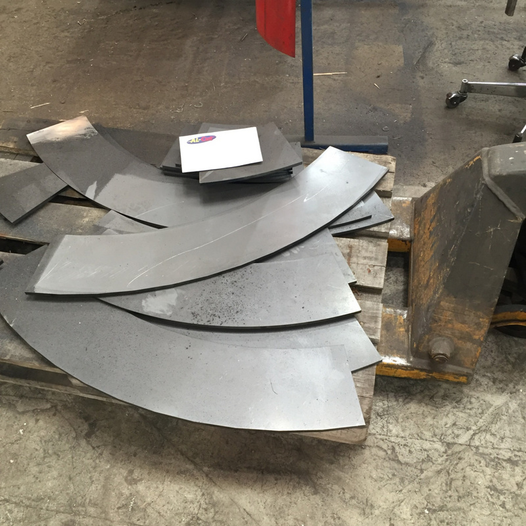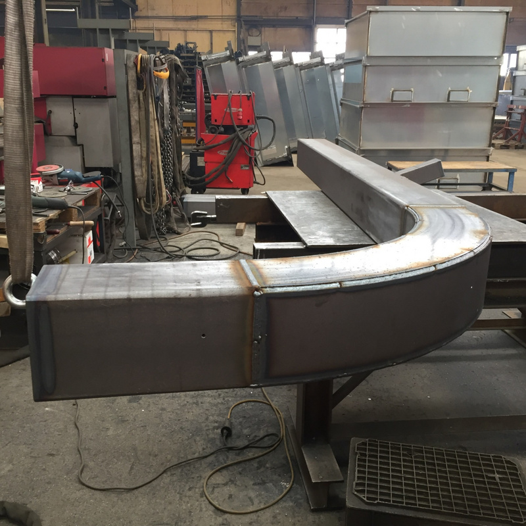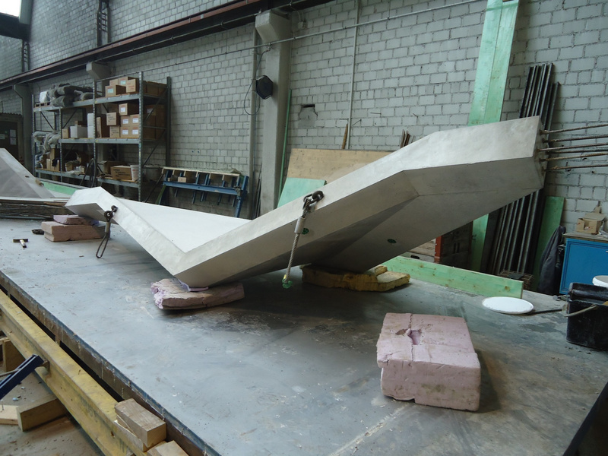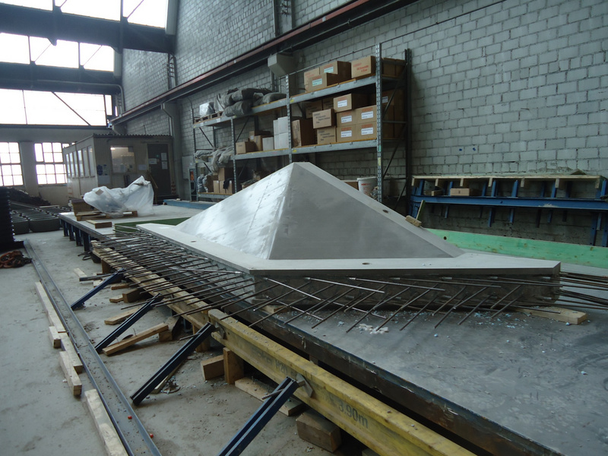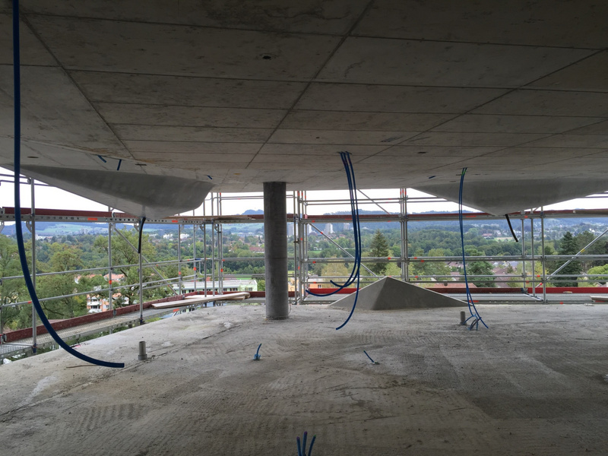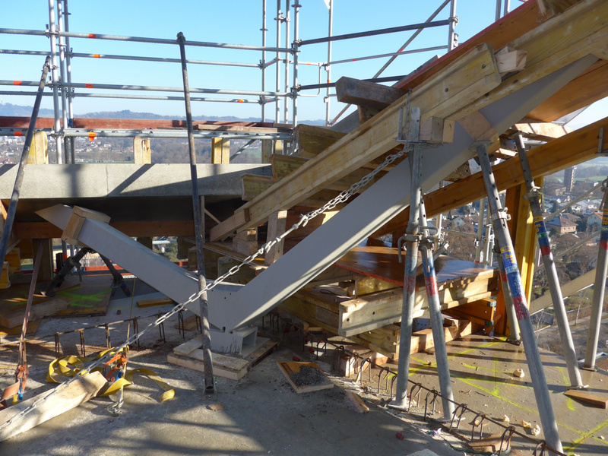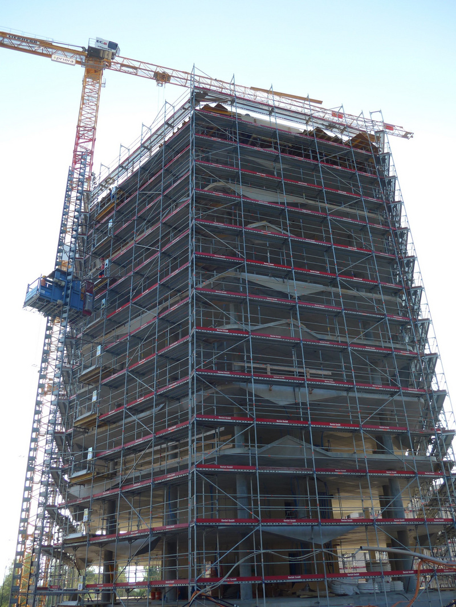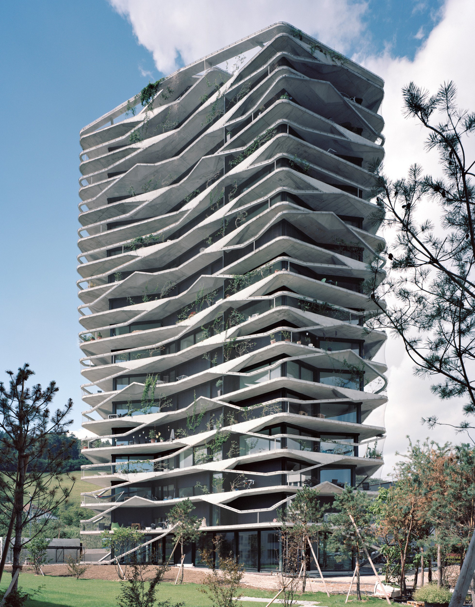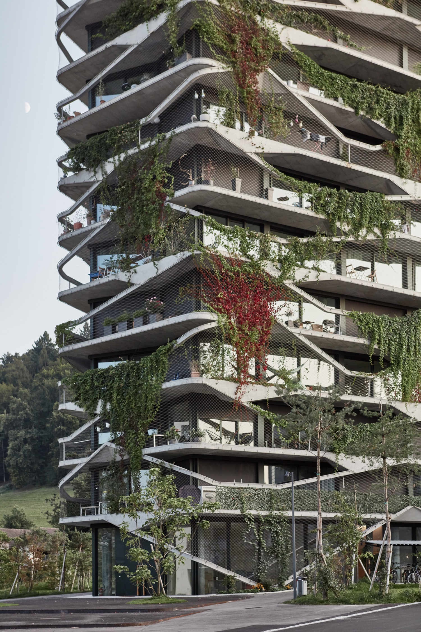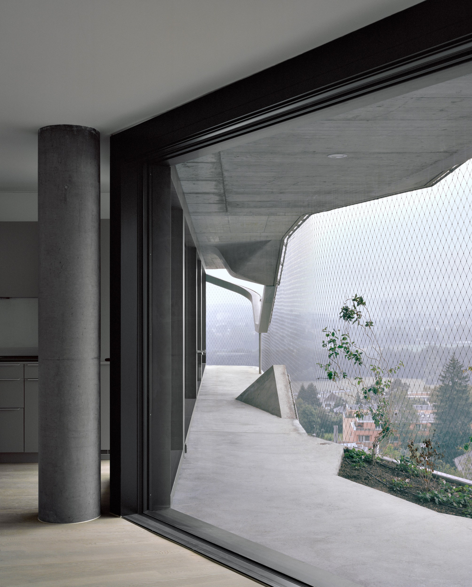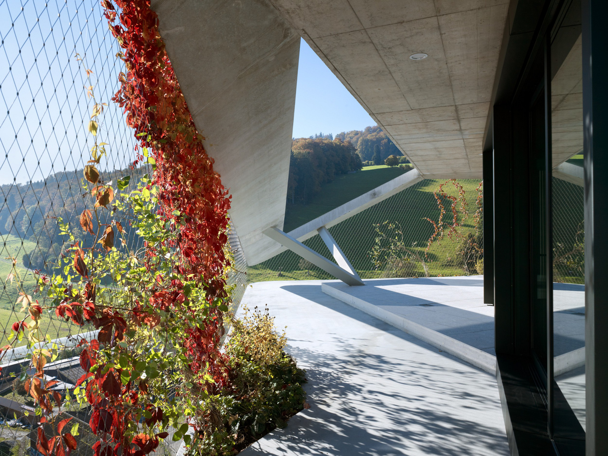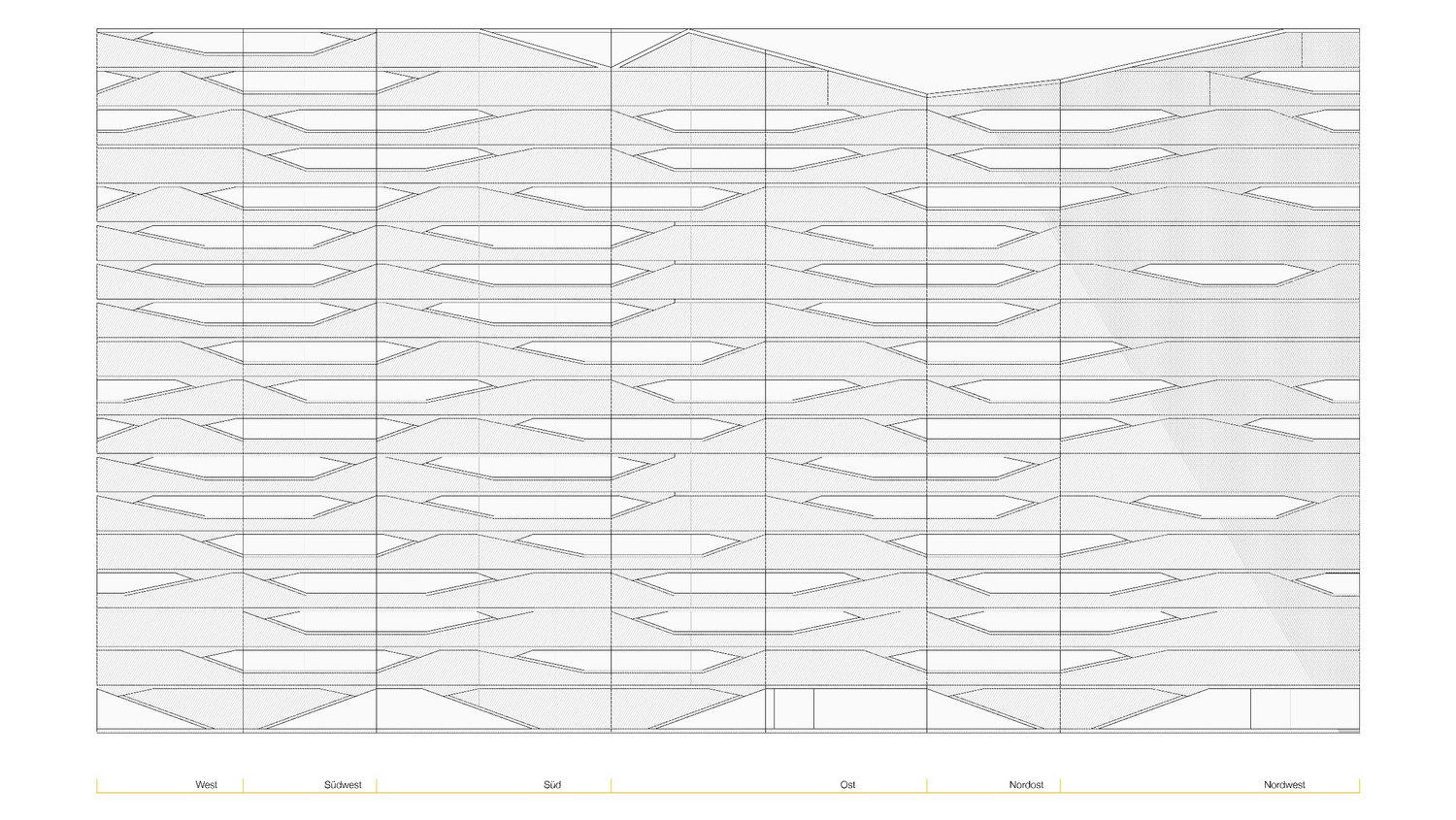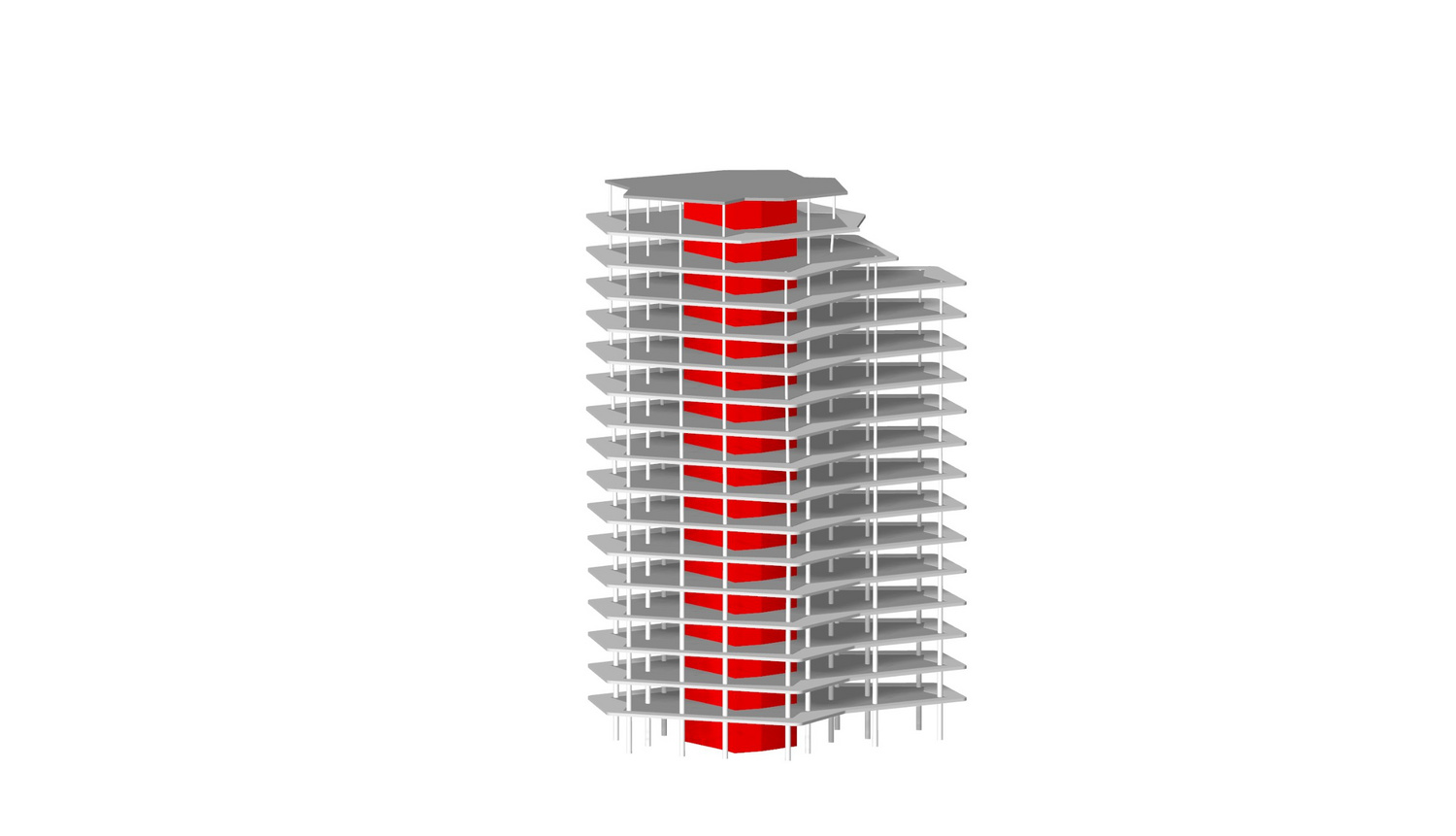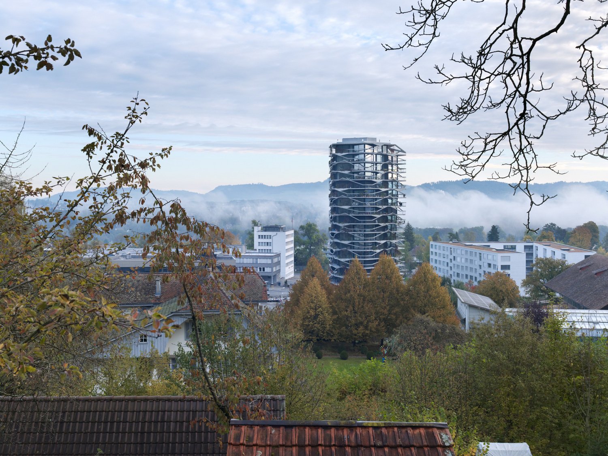| Cleint | Dr. Hans Widmer |
| Architecture | Buchner Bründler Architekten |
| General contractor | Priora AG |
| Planning | 2010-2014 |
| Realization | 2014-2016 |
| Status | Built |
The Garden Tower owes its origins to an architectural design competition launched in 2007 for a mixed residential development on a greenfield site in Wabern bei Bern. Working from a master plan devised by AGPS Architekten, the 24,000m² plot was divided into five separate sites, each with its own design theme: ‘living with a view’, ‘living with a courtyard’, ‘living in the trees, ‘living with a patio’ and ‘living with a balcony’. The ‘living with a view’ theme was developed into a 50m-high residential tower with a polygonal footprint whose floor space increases story by story. Rising a total of 17 floors, it features apartments of different sizes set around a central staircase core.
Its most striking design feature are the projecting floor slabs that form a balcony zone around the building, their edges jutting out at intervals to create space for planters. A steel mesh wraps around the outside of the structure, supporting climbing plants and framing a vertical layer of vegetation that provides natural shade for both balconies and interiors in the summer months.
In some places, the mesh extends no higher than the balcony guardrail, in others it runs from floor to ceiling, anchored on a continuous steel section that follows the ebb and flow of the floor slabs, making generous openings in the building’s green mantle and offering a lively play of lines for the outside viewer.
The load-bearing system is basically a skeleton structure comprising floor slabs, facade supports and a stabilizing reinforced concrete core. The floors were constructed as flat reinforced concrete slabs to which the balcony slabs are fixed by means of cantilever plates. Wind and earthquake loads are transferred horizontally via the core, while the floor slabs run between the facade supports and core area without the need for additional load-bearing walls to ensure maximum flexibility of use. The supports are positioned to provide both column-free living space and loggias that run around the corners of the building. The supports at the points where the floor slabs widen out from one story to the next are slightly angled, with tension and deflection forces transferred to the slabs at the transitions between straight and angled supports.
Owing to the favorable soil conditions locally, the foundations for the high-rise part of the building required no more than a 1.20m-thick base slab.
| Cleint | Dr. Hans Widmer |
| Architecture | Buchner Bründler Architekten |
| General contractor | Priora AG |
| Planning | 2010-2014 |
| Realization | 2014-2016 |
| Status | Built |

