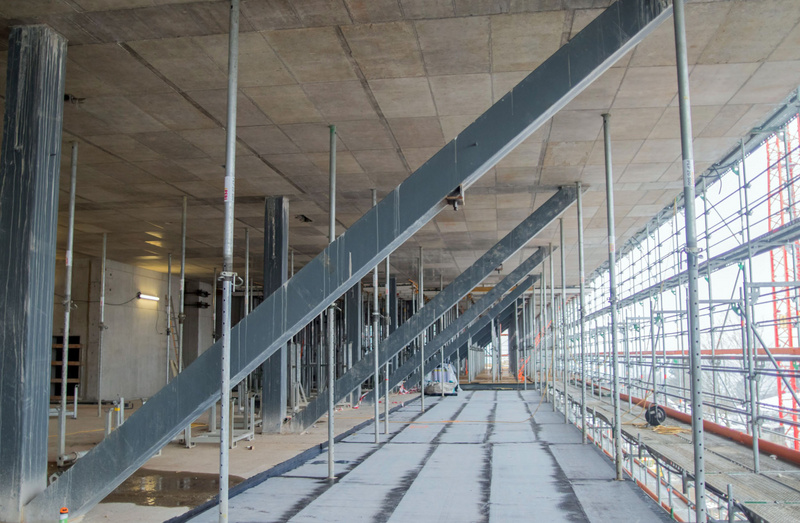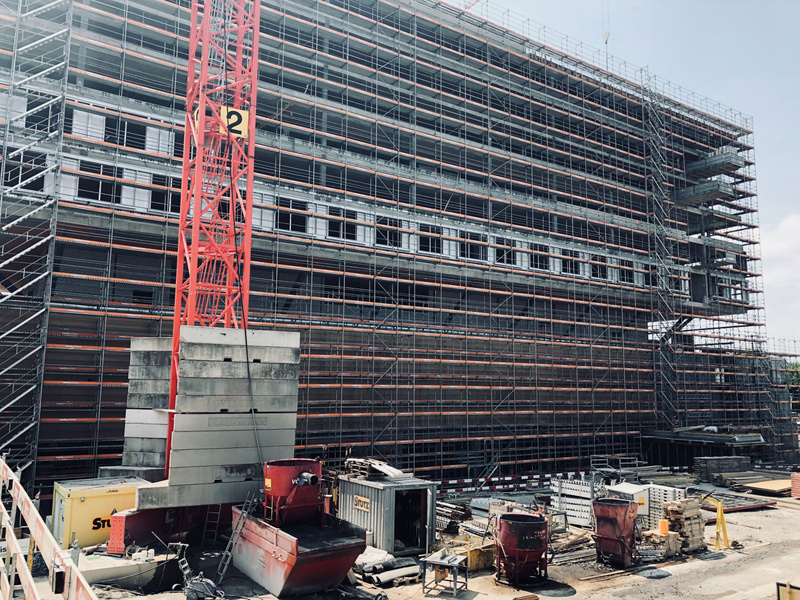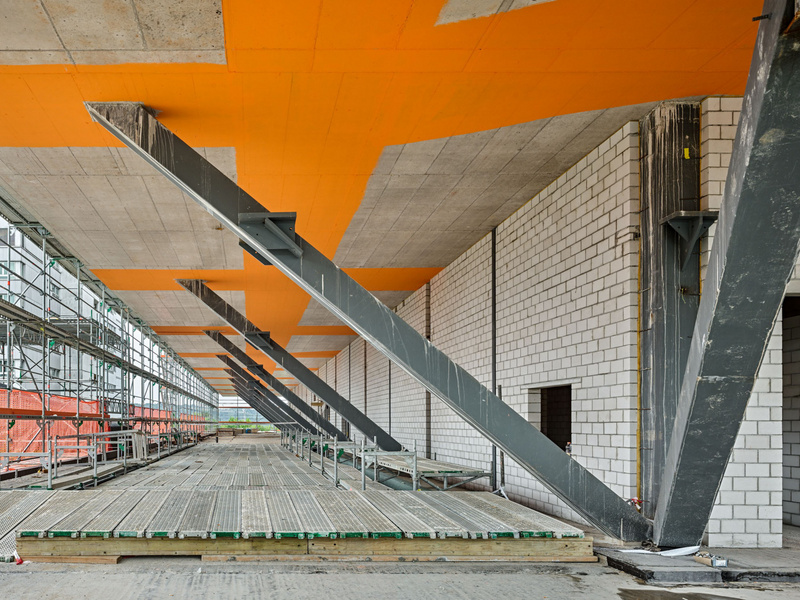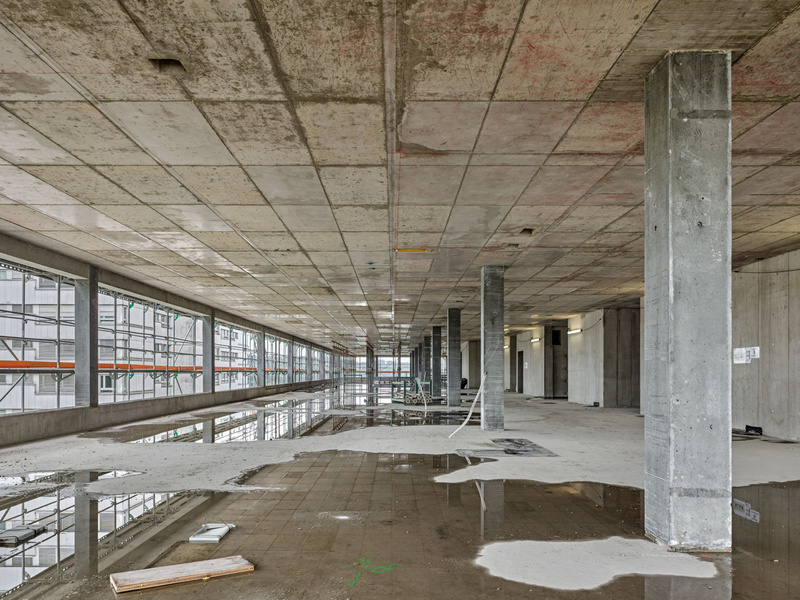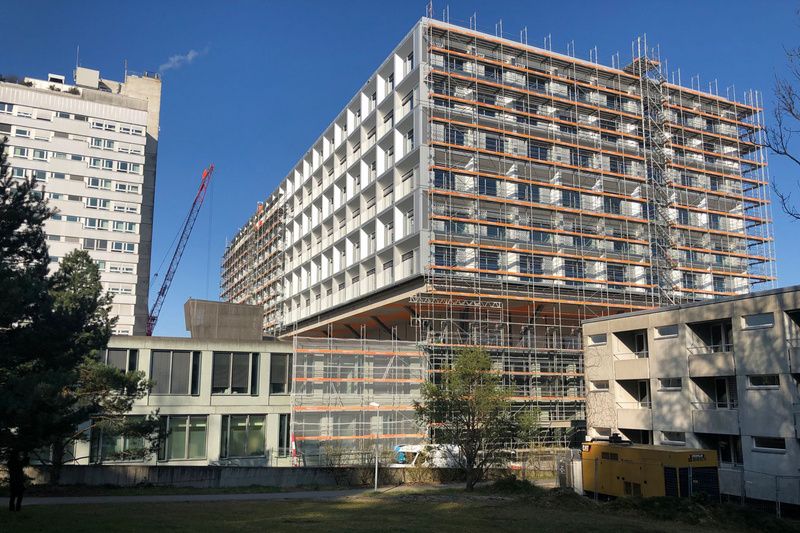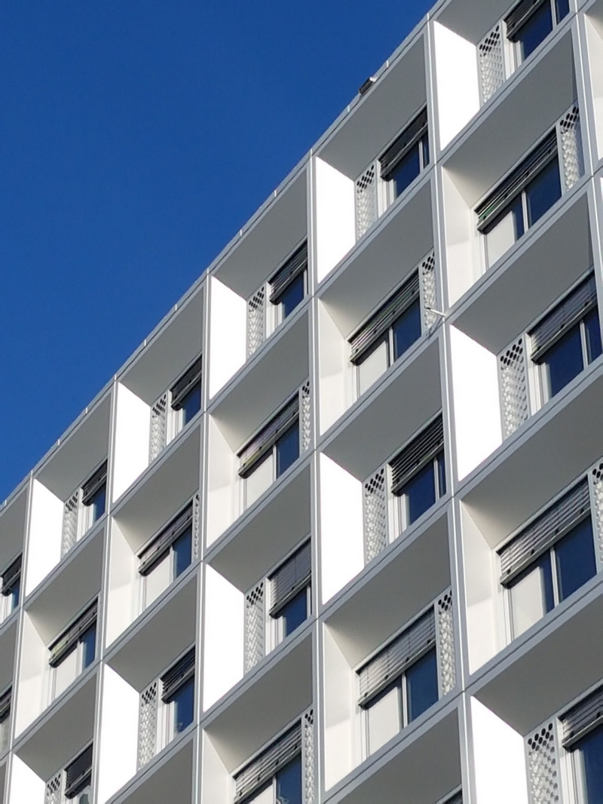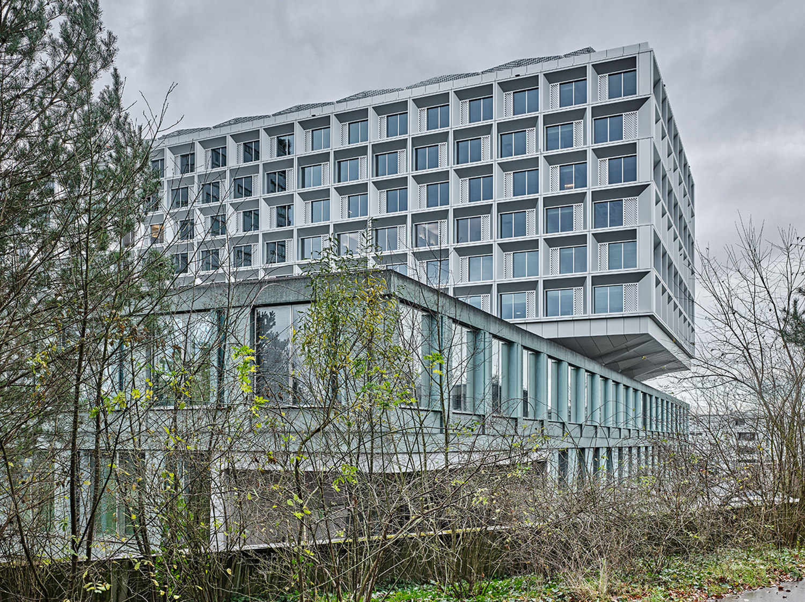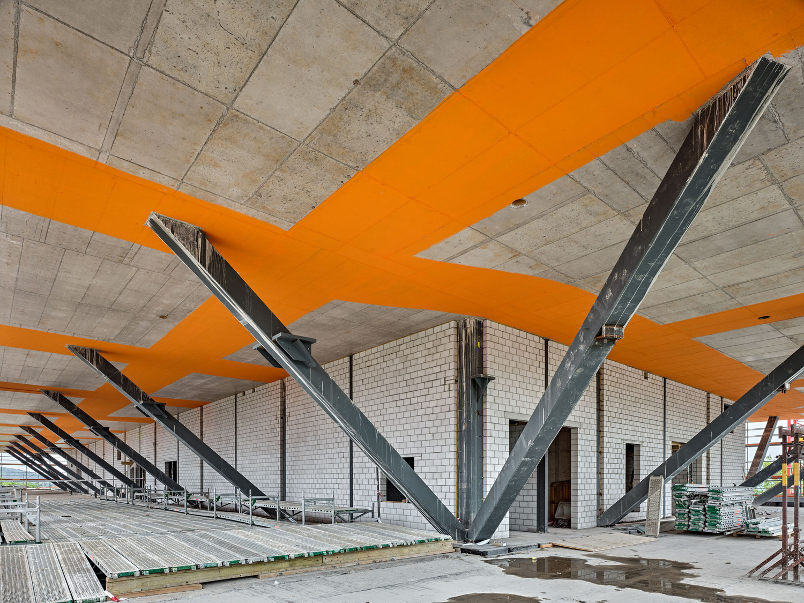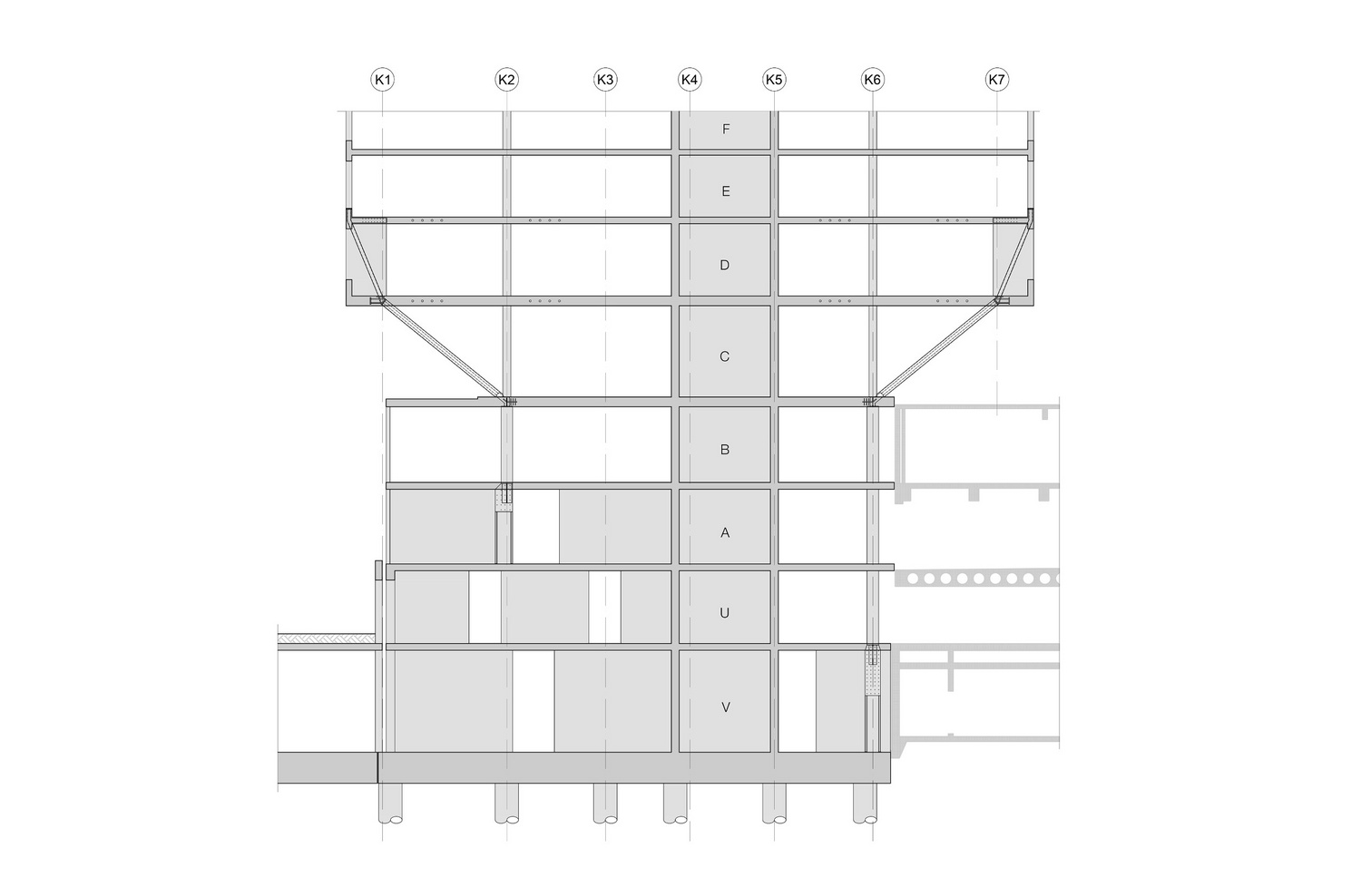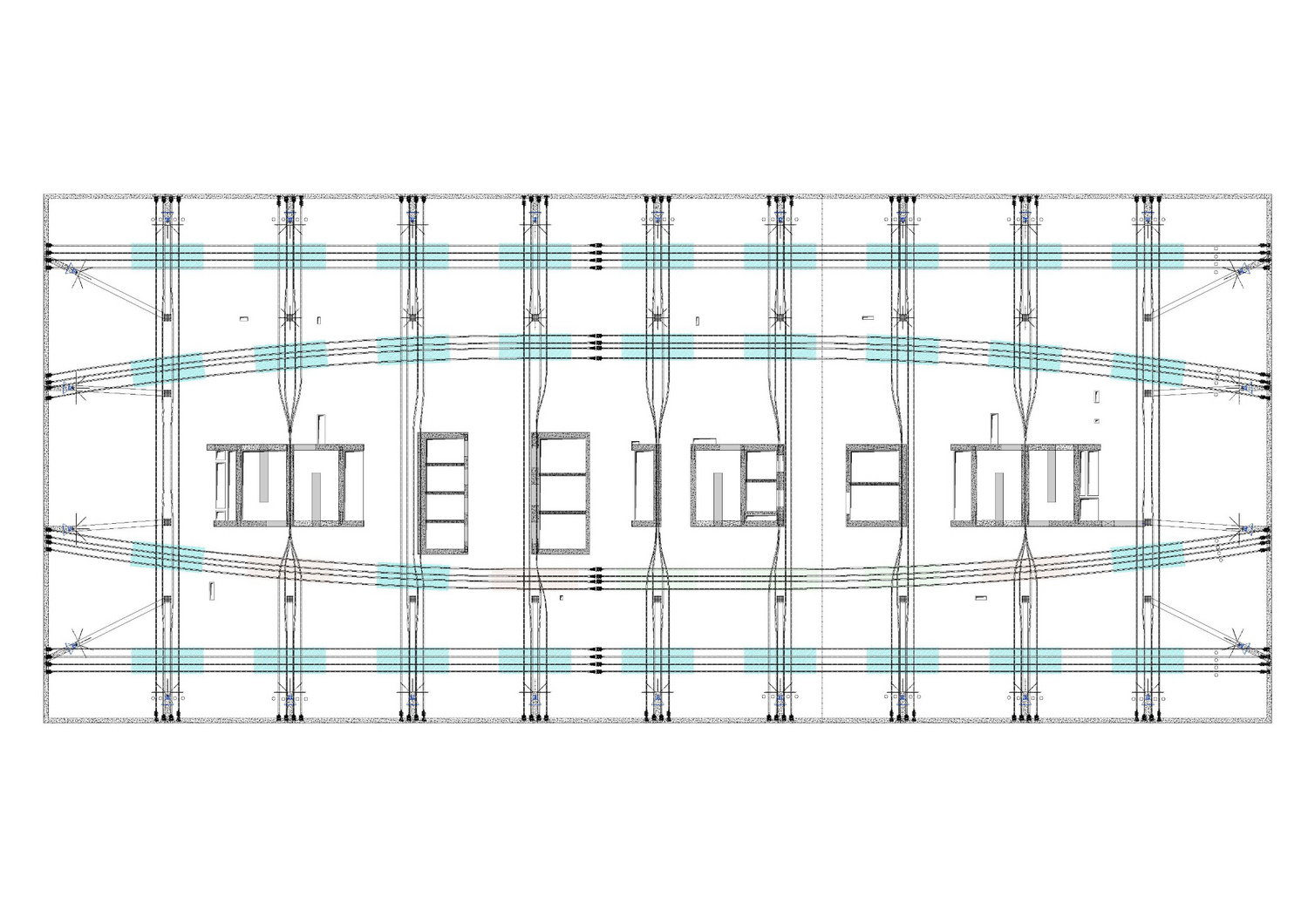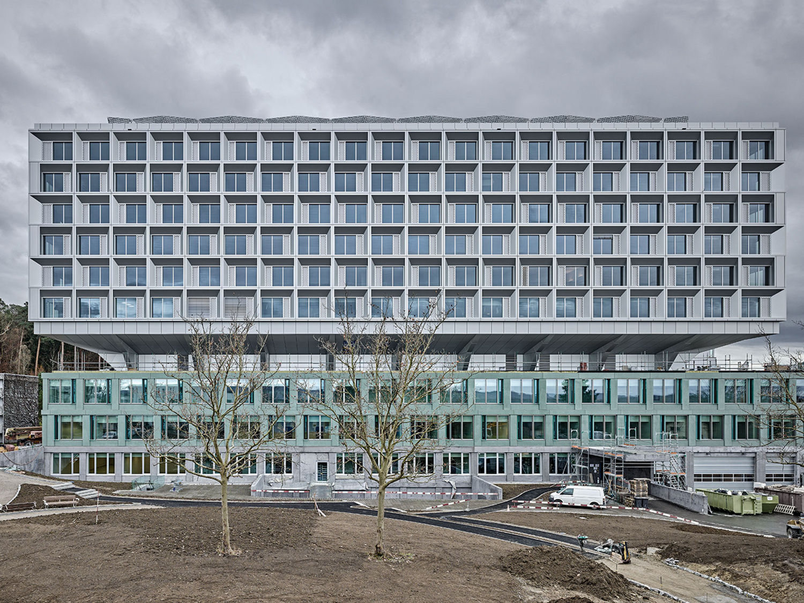| Client | thurmed Immobilien AG |
| Architecture | Schneider & Schneider Architekten ETH BSA SIA AG, Aarau |
| General contractor | Steiner AG |
| Structural Engineering | Schnetzer Puskas Ingenieure AG with BHAteam Ingenieure AG |
| Landscape architecture | Appert Zwahlen Partner AG |
| Planning | 2010-2013 |
| Realization | 2014-2021 |
| Status | Built |
Following a successful architectural competition in 2002, the Frauenfeld Cantonal Hospital is planning the "Horizont" project with Schneider & Schneider Architekten. This extension increases the available space and offers more flexibility to meet the operational needs of the hospital. The entire transformation will take place while maintaining the entire hospital operation. The first stage with emergency wing and intensive care unit was completed in 2008. In the second stage of construction, the north extension with the new surgical wing and the new ward block will be completed. After this extension is commissioned in 2020, the ward tower built in 1974 is to be dismantled in a final phase. The project is expected to be completed in 2021. For the second and third stage, an engineering competition was announced, which Schnetzer Puskas Ingenieure were able to secure.
The north extension is an above-ground two-story broad-base construction, which is directly connected to the existing plinth construction and creates new premises for treatment, examination and operation areas as well as offices. The new ward block is built above the base: The original ward tower will be turned into a house, which will be lower, yet wider and longer. Two floors are planned below ground level, connecting them to the existing building. Due to the large amount of space available, floors with hospital beds protrude above the existing plinth construction. In order to cope with this challenging task, a separate table construction was chosen to allow maximum flexibility in the new building and to visualize the flow of forces by spreading the diagonal supports.
The facade columns of the six upper floors are directed to the inner row of columns of the first floor via wall bulkheads and diagonal columns. The tensile forces evoked from the fan-out oblique position of the columns are compensated in the slabs by transverse and longitudinal prestressing. The compressive forces corresponding to the tensile forces are applied to the lower slab. With the use of solid steel components, the locally very high compressive forces are absorbed by the concrete structure in the ceilings, columns and walls. From the first floor onwards, the vertical loads from the bed house are stored only on the six central cores and adjacent rows of columns.
Horizontal loads from wind or earthquake effects are carried in the ward house exclusively by the access cores. From the ground floor onwards, in addition to the cores, there are other internal concrete walls, which can also be used to transfer horizontal loads and constantly increase the stiffness of the building downwards. The lowest level, the second basement, forms the actual basement box with mostly continuous outer walls, which allow the cores to be clamped.
| Client | thurmed Immobilien AG |
| Architecture | Schneider & Schneider Architekten ETH BSA SIA AG, Aarau |
| General contractor | Steiner AG |
| Structural Engineering | Schnetzer Puskas Ingenieure AG with BHAteam Ingenieure AG |
| Landscape architecture | Appert Zwahlen Partner AG |
| Planning | 2010-2013 |
| Realization | 2014-2021 |
| Status | Built |

