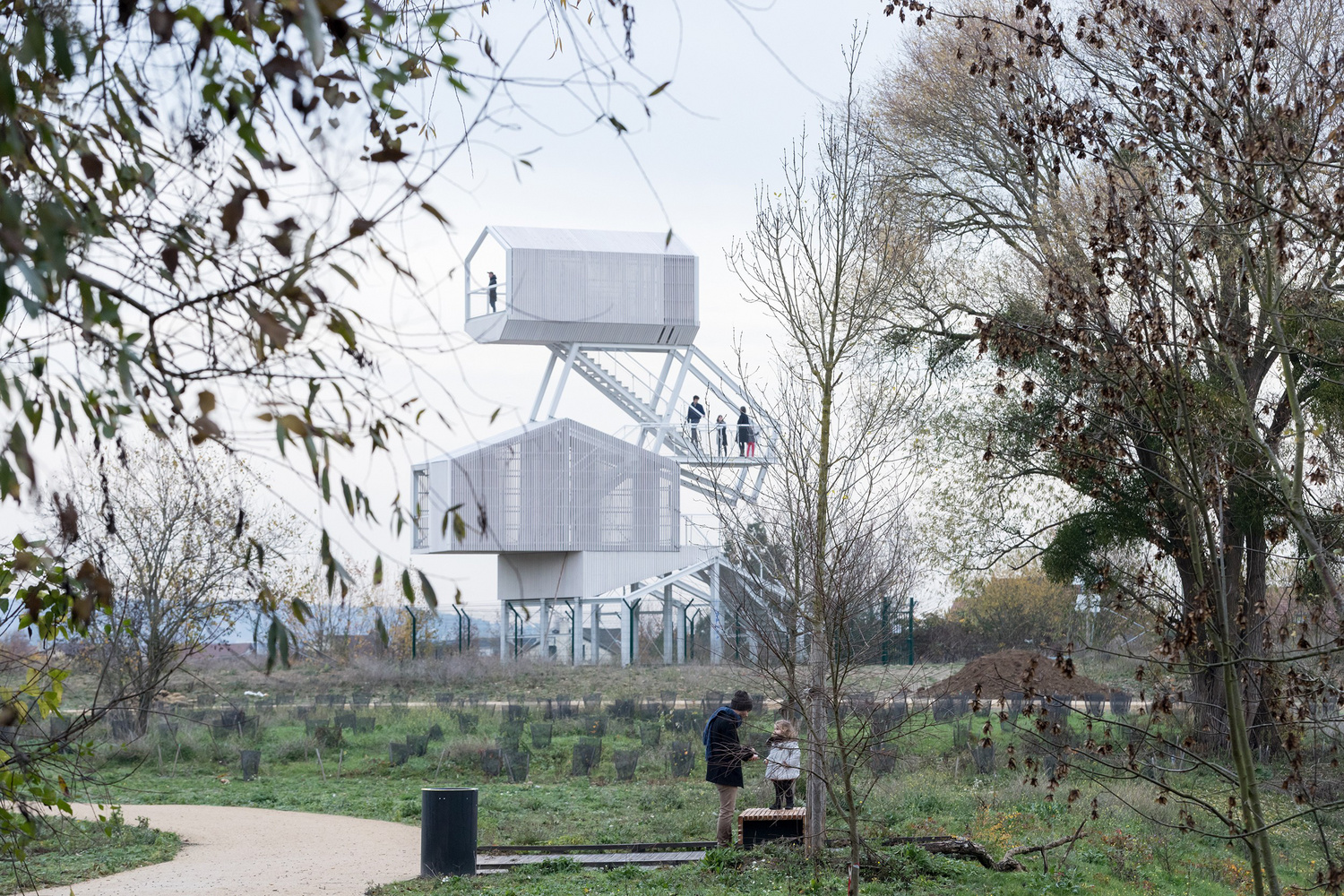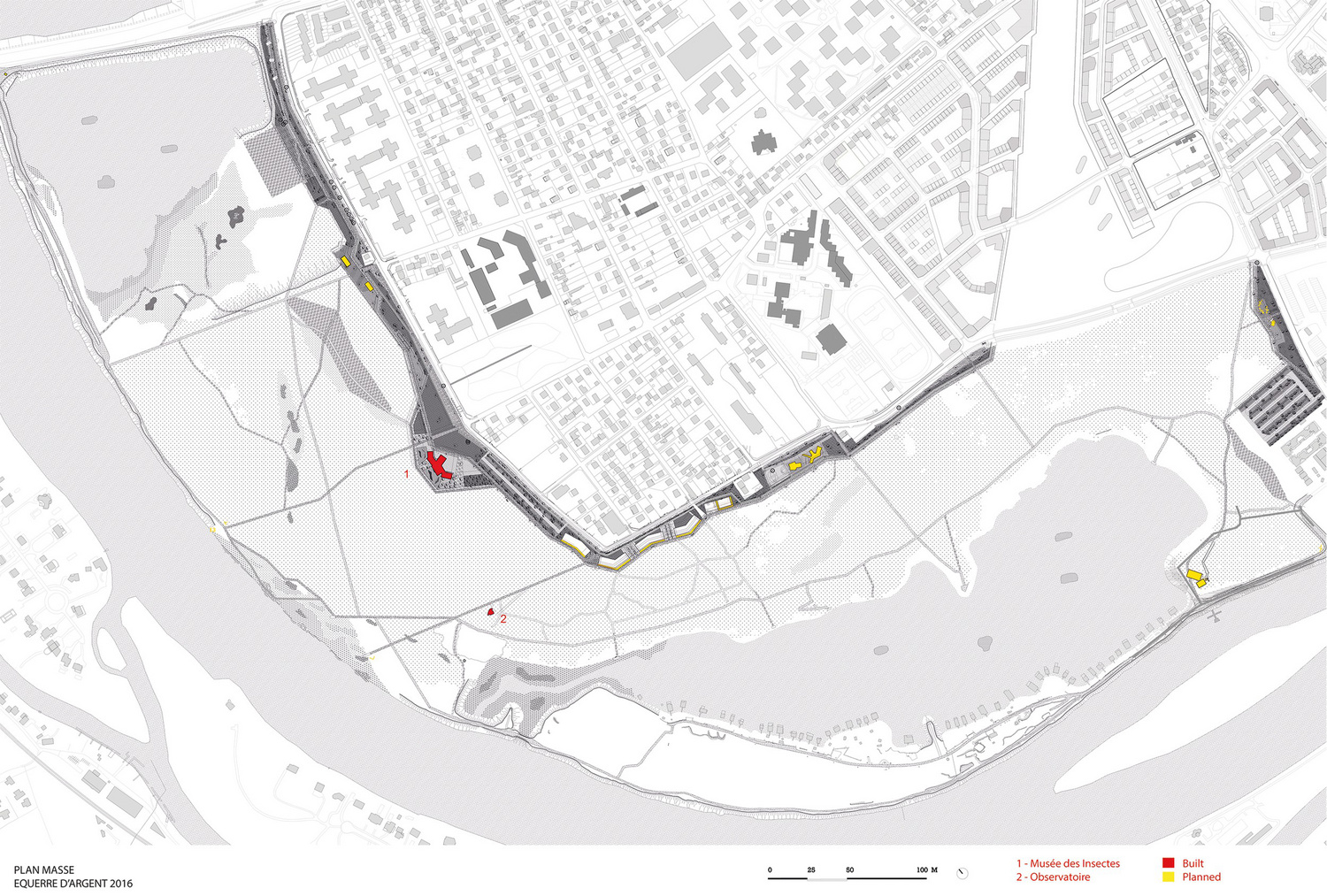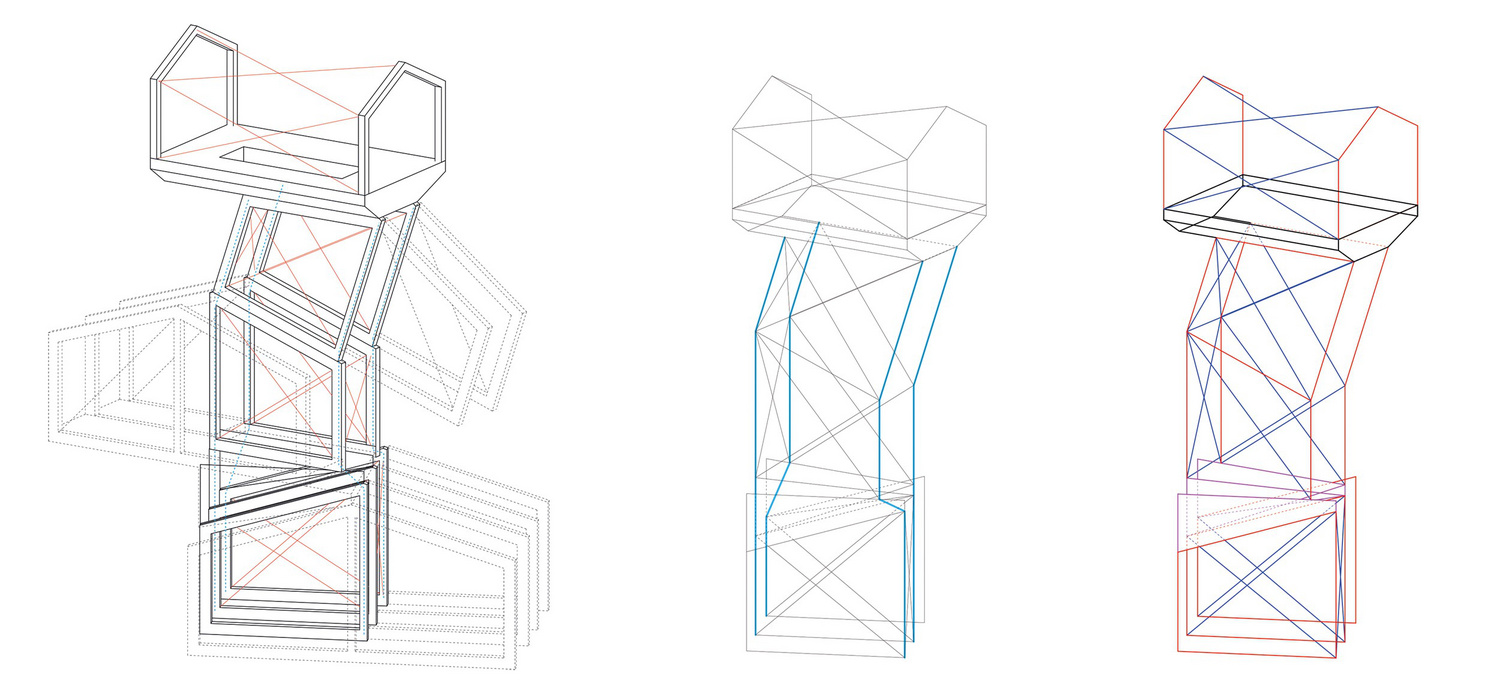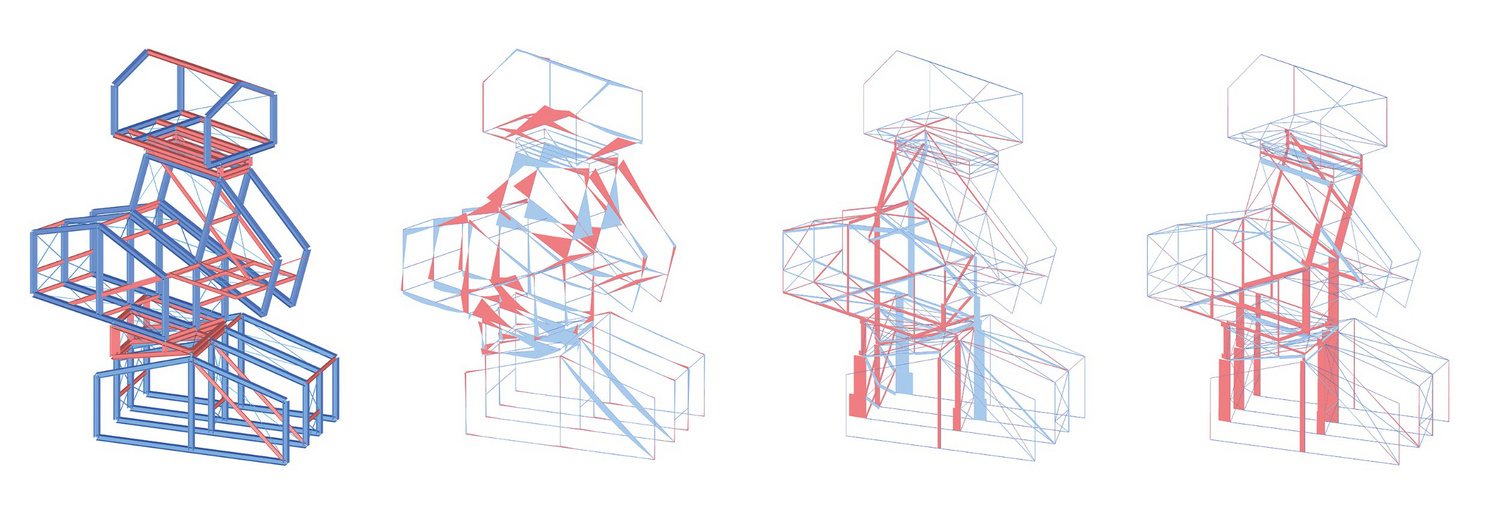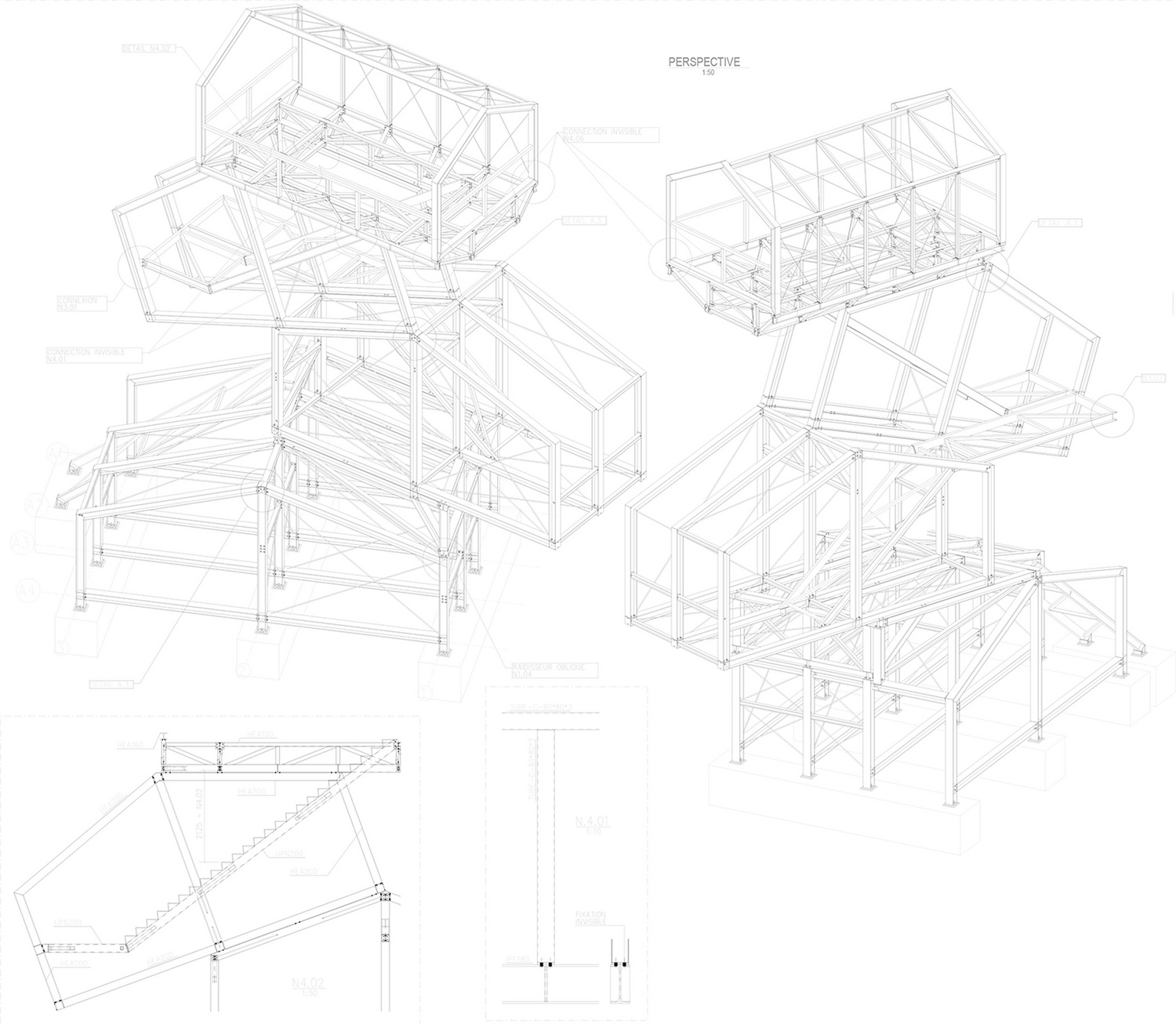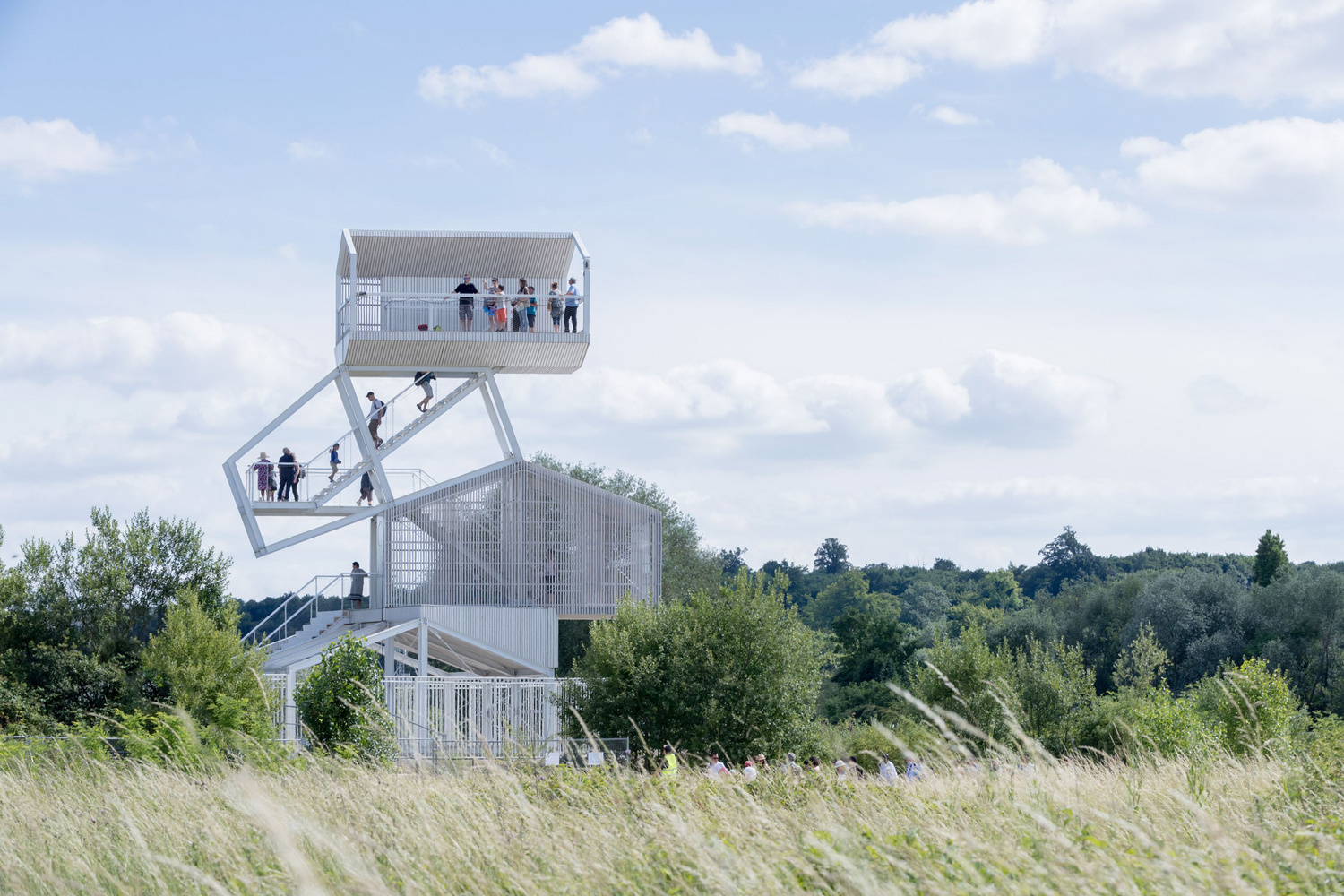| Client | Communauté urbaine Grand Paris Seine & Oise, Aubergenville (F) |
| Architecture | HHF Architekten / AWP |
| Structural Engineering Concept | Schnetzer Puskas International |
| Structural Planning | EVP - en vertu des possibles ingéniérie, Paris |
| Planning | 2013-2015 |
| Realization | 2016-2017 |
| Status | Built |
The project is situated in the 113-hectare public park along the River Seine, in Carrières-Sous-Poissy at the terminus of the RER Metro A which connects Paris, La Défense and Poissy. The location of the project is extraordinary due to its situation on the River Seine and its “doubled” nature – country/water, town /wasteland, wilderness/domesticated nature. The barges, fishing huts and houseboats, which have characterized the place until now, were a major inspiration for the project.
In 2011, an international competition for the public building in the park was advertised, which was won by HHF Architects (Basel) and AWP (Paris). The program included a visitor center, a museum for a large collection of living and preserved insects (Musée des Insectes), a restaurant (Guinguette) and an observation tower (Observatoire). The buildings in the park are intended to provide visitors with the opportunity to observe the landscape, and to encourage new experiences of nature.
The observation tower – a 15 m high white construction made of steel – consists of four house-shaped elements stacked on top of one another. Depending on the angle from which it is viewed, it gives the illusion of individual cubes sliding to the ground. The open staircase leads through each “house” to the uppermost level, which provides an extensive 360-degree view of the park and the Seine. The elements were conceived as a rigid steel framework construction and correspondingly welded together with HEB200 girders. In places, a “wedge” has been installed between the stacked elements to provide a horizontal platform. The uppermost house is raised even higher through the use of connecting pieces and thus seems to be floating in the landscape. The prefabricated elements are connected to one another modularly with screws and stabilized laterally by the staircase. Cross-linked tie rods provide transverse stabilization. The facades consist of wooden slats, the arrangement and spacing of which impart a translucent effect and thus clearly reveal the load-bearing structure. This light transmission is also to be taken as an analogy to the branching of the surrounding vegetation.
The offset stacking of the “houses” and the use of steel makes the view over the park, and especially the way through the support structure an unforgettable experience. The subtle tension between the ingenious structure and the economy of the materials underscores the force of nature in the reclaiming of the park.
This project was awarded the “Prix Acier” from the Swiss Institute of Steel Construction in 2018.
Film: Michael Husarik, www.markagefilm.ch
Initiator: Stahlbau Zentrum Schweiz, www.szs.ch
Length: 01:00 Min
| Client | Communauté urbaine Grand Paris Seine & Oise, Aubergenville (F) |
| Architecture | HHF Architekten / AWP |
| Structural Engineering Concept | Schnetzer Puskas International |
| Structural Planning | EVP - en vertu des possibles ingéniérie, Paris |
| Planning | 2013-2015 |
| Realization | 2016-2017 |
| Status | Built |

