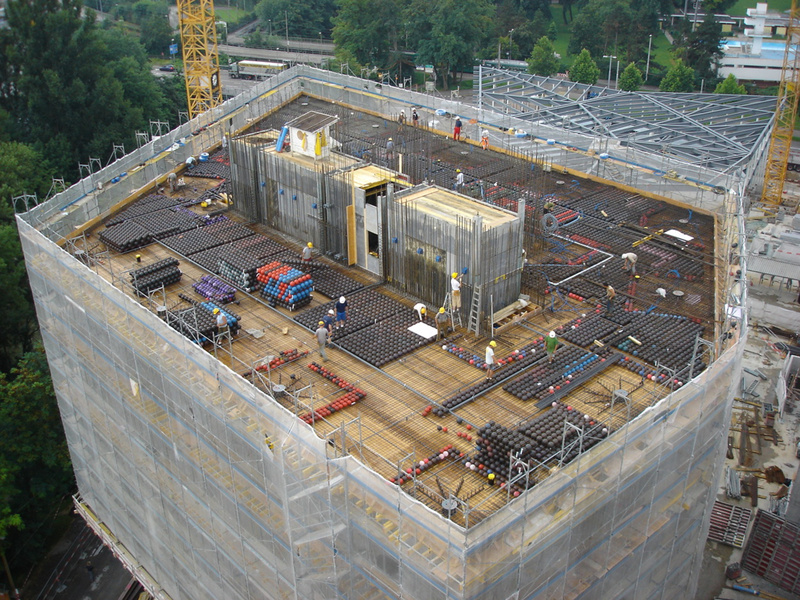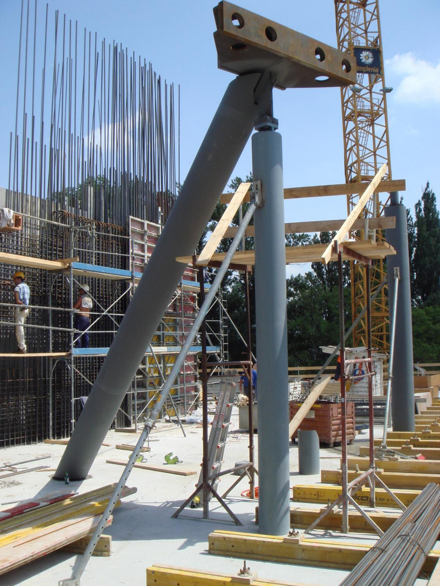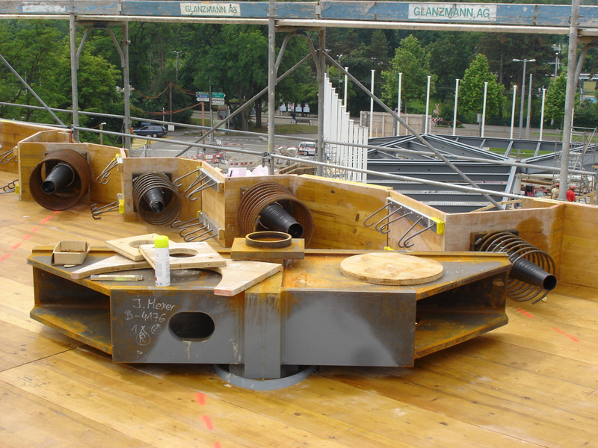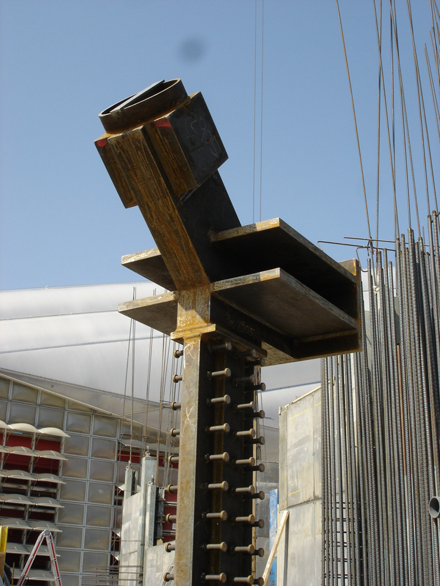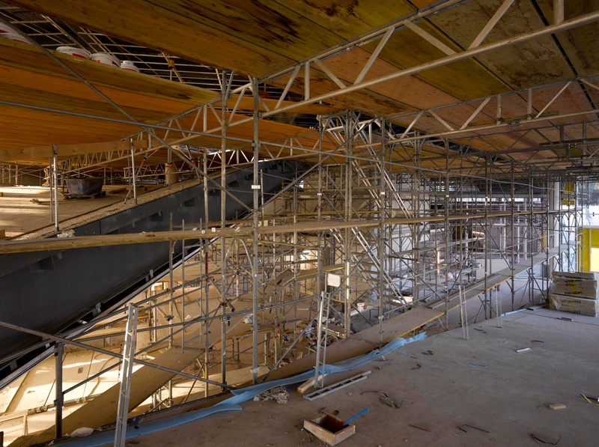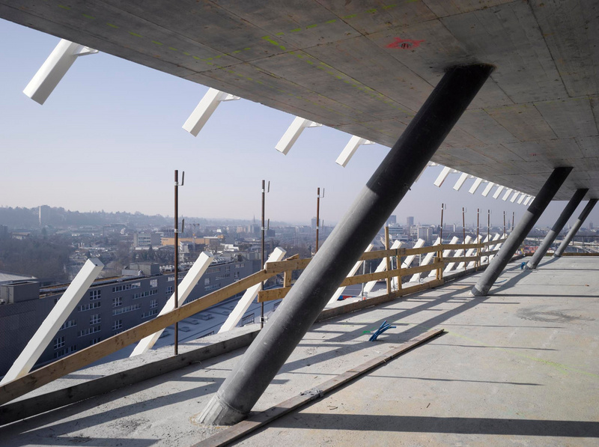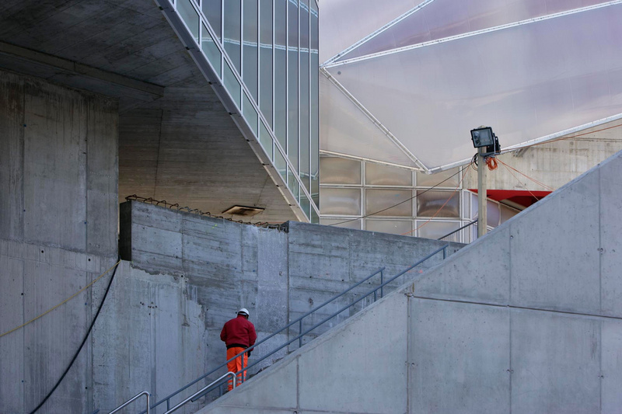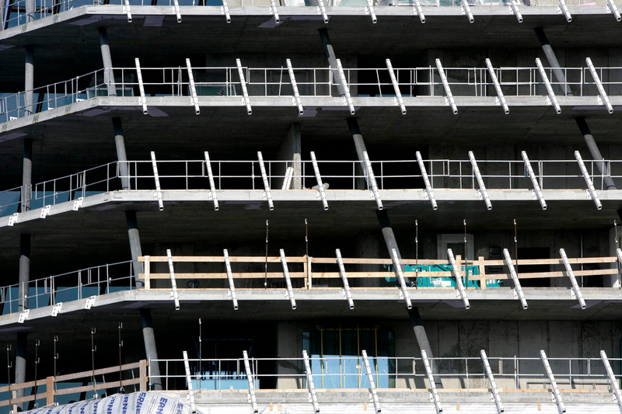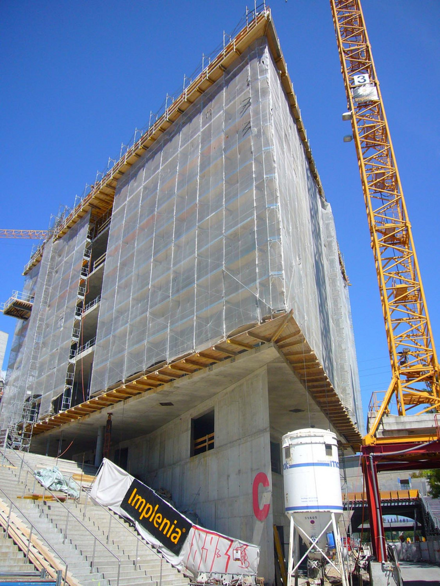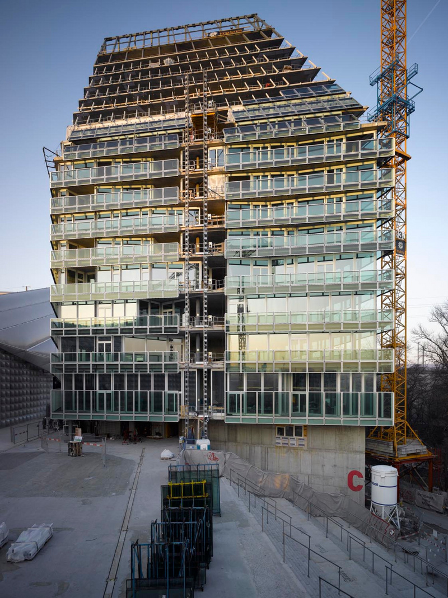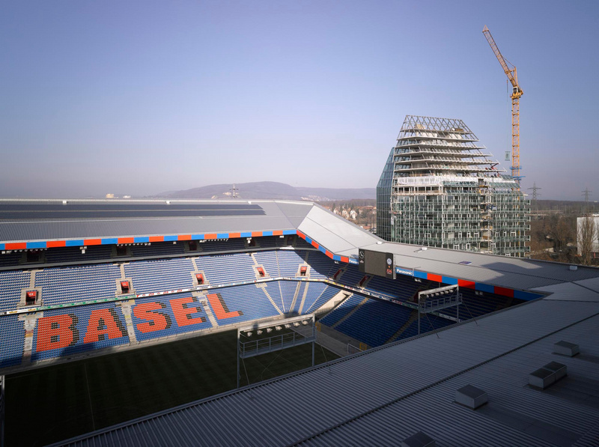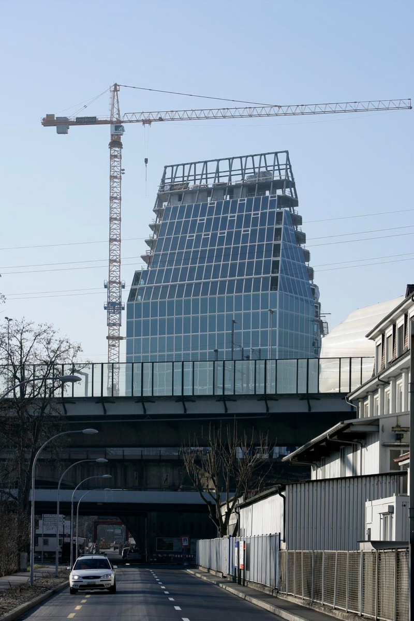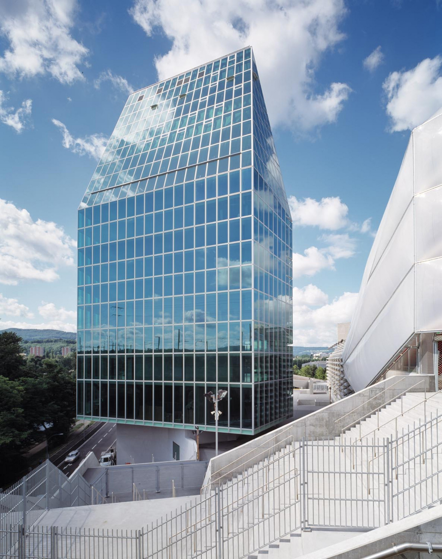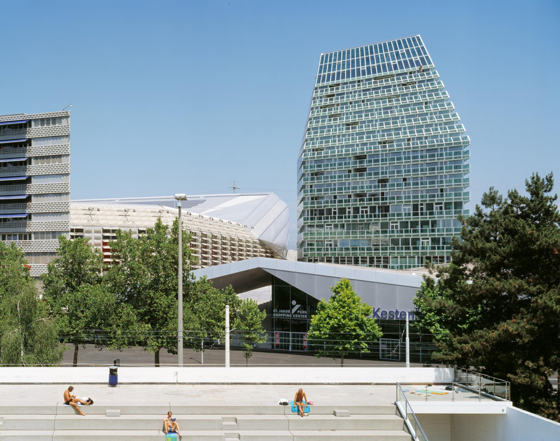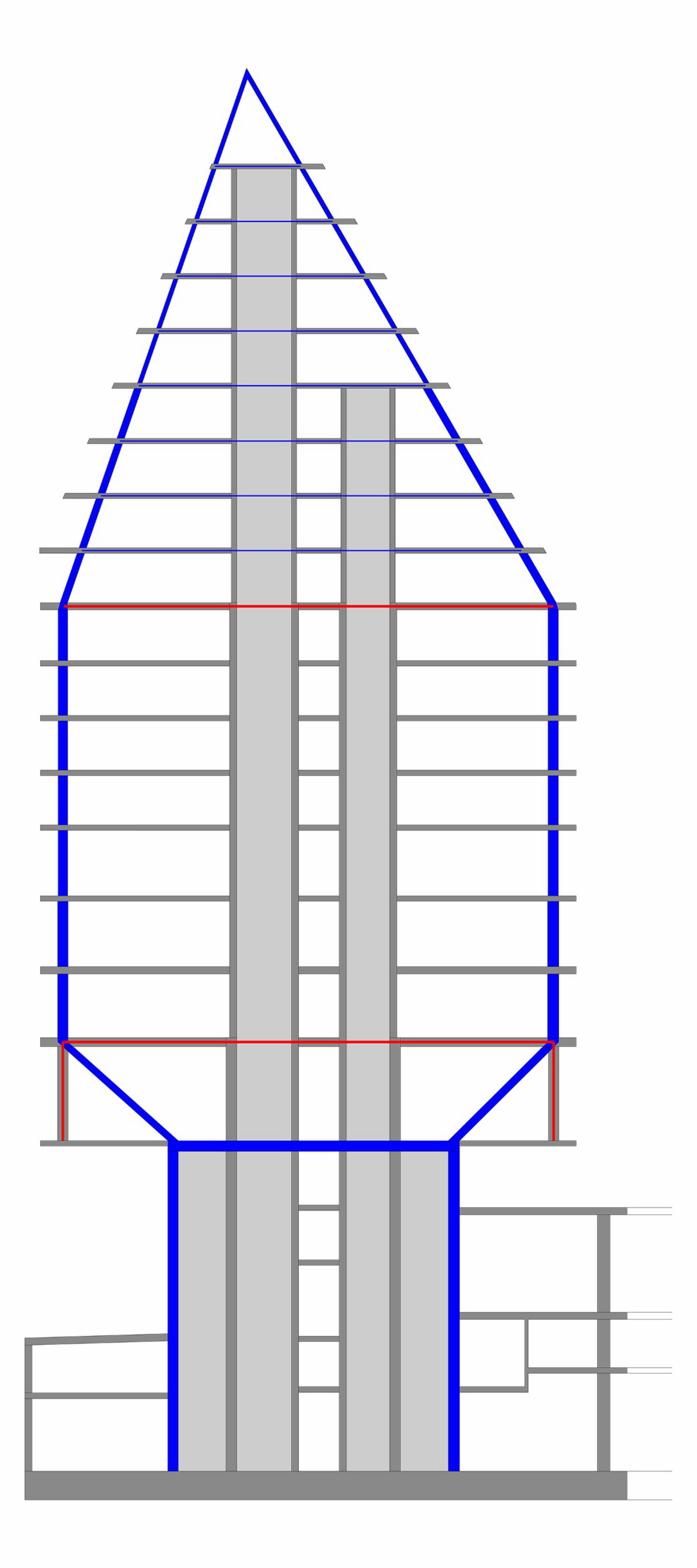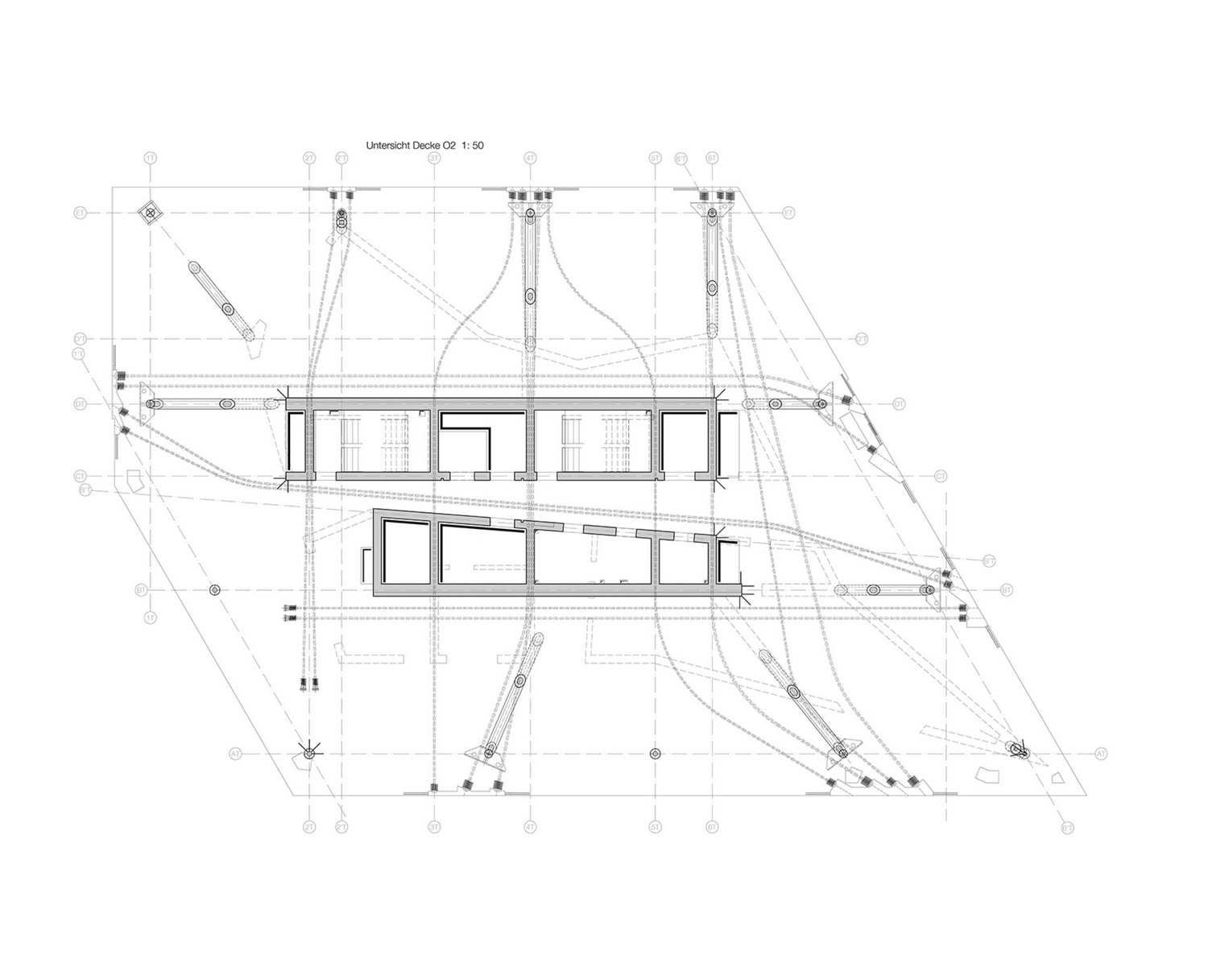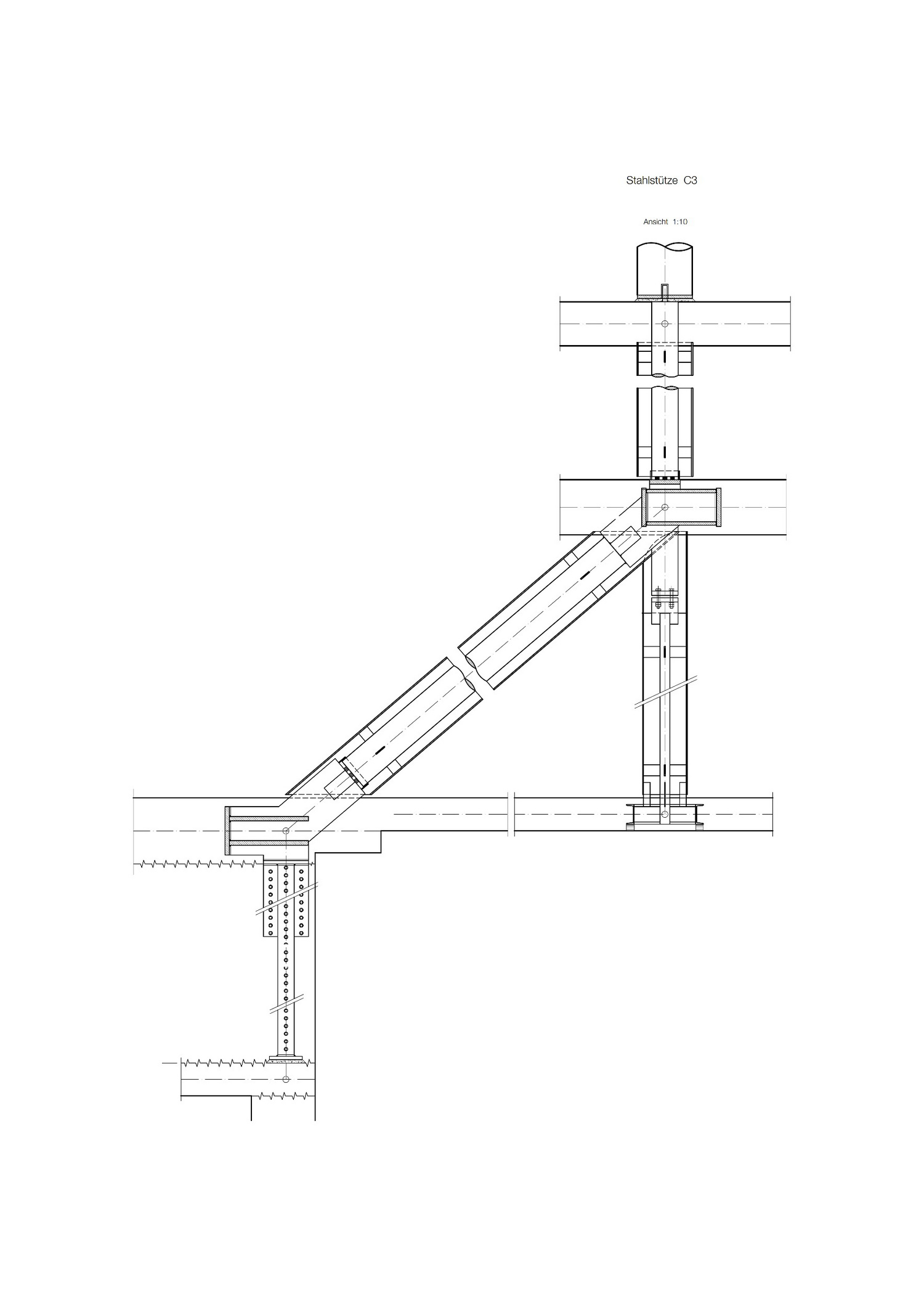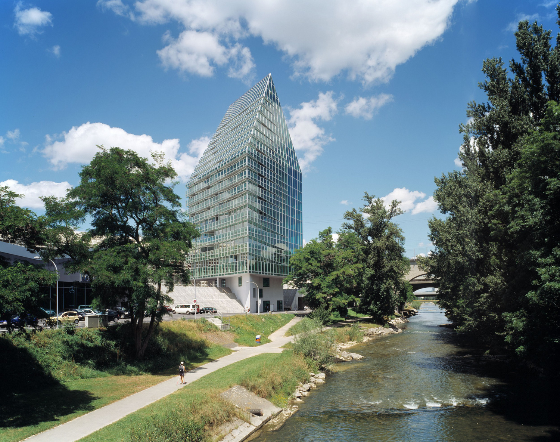| Client | Balintra, Basel |
| Architecture | Herzog & de Meuron Basel |
| Structural Engineering | Schnetzer Puskas Ingenieure |
| Planning | 2003-2005 |
| Realization | 2006-2008 |
| Status | Built |
The St. Jakob Tower stands close to Basel’s St. Jakob-Park football stadium. Its northern edge bordering several major international road and rail link, it combines with the stadium to form a landmark, a modern gateway to the city. Rising 70 meters and 17 stories, it houses office space on the motorway side and apartments on its quieter flank.
The solid load-bearing structure comprises floor slabs supported by two central cores and columns arranged along the slab edges. On the upper floors, hollow blocks have been integrated in the ceiling panels to reduce the weight of the concrete slabs. Tied into the unweathered molasse rock on which it is built, the tower has a flat foundation in the form of a solid base slab.
The structural supports are angled at three points, following the building outline. Initially, they run obliquely down the inclined facade faces of the tower’s gabled section before switching to the vertical at the 9th floor ceiling slab. Here, the outward deflection forces created by this change in direction are taken up as tension forces by some heavy-duty reinforcement. The resulting horizontal differential forces are absorbed by bending in the cores.
One column on the third floor and another eight on the second are then angled a second time, with composite reinforced-concrete supports again inclined obliquely in relation to the core – only three run vertically down to foundation level. This load deflection generates tensile forces in the floor slabs, which are absorbed and travel shorter load paths thanks to bonded pre-tensioning. Steel members spread the horizontal components at the inflection points sufficiently to accommodate the number of clamping heads required to anchor them. These members are also used to suspend the edge loads from the first floor via steel tension ties. On the first floor, the loads from the diagonal supports are transferred to the core, thereby creating the third angle. The inward horizontal pressure components of the supports are transferred directly via the concrete slab.
One of the major challenges of the project, alongside calculating the massive load deflections and designing the necessary members, was the installation of these members onsite with pinpoint accuracy and under considerable pressure of time while the football stadium continued to operate. Load transfer from the concentrated vertical components into the core, for example, was achieved by using bespoke story-high members. Following careful measurement by the surveyor, it was possible to hold the members in position by resting them on the slab while the walls were being built. Running pre-tensioned tendons through the core zone on the second floor also required precision laying work and an additional concreting phase in which the core walls were joined to the floor slab.
Working closely with the architects, specialist planners and the main contractor, we held intensive process workflow discussions and planned in weekly cycles right down to the last detail. This made it possible to achieve a key project goal: the completion of the shell and facade just a year and a half into the construction period and in time for the 2008 European Football Championships.
| Client | Balintra, Basel |
| Architecture | Herzog & de Meuron Basel |
| Structural Engineering | Schnetzer Puskas Ingenieure |
| Planning | 2003-2005 |
| Realization | 2006-2008 |
| Status | Built |

