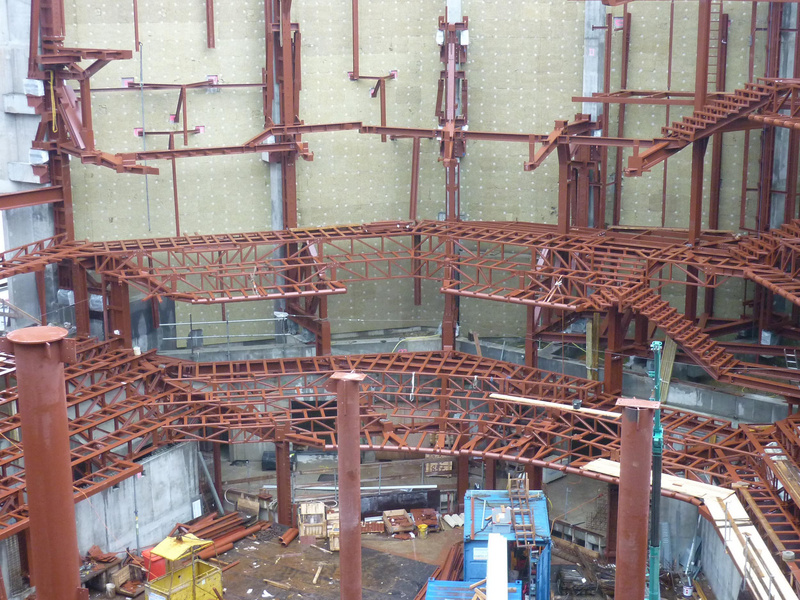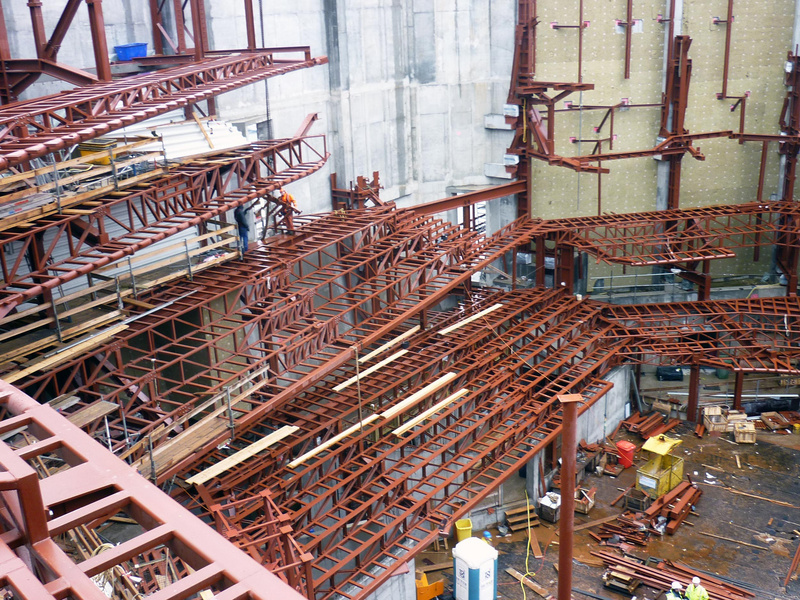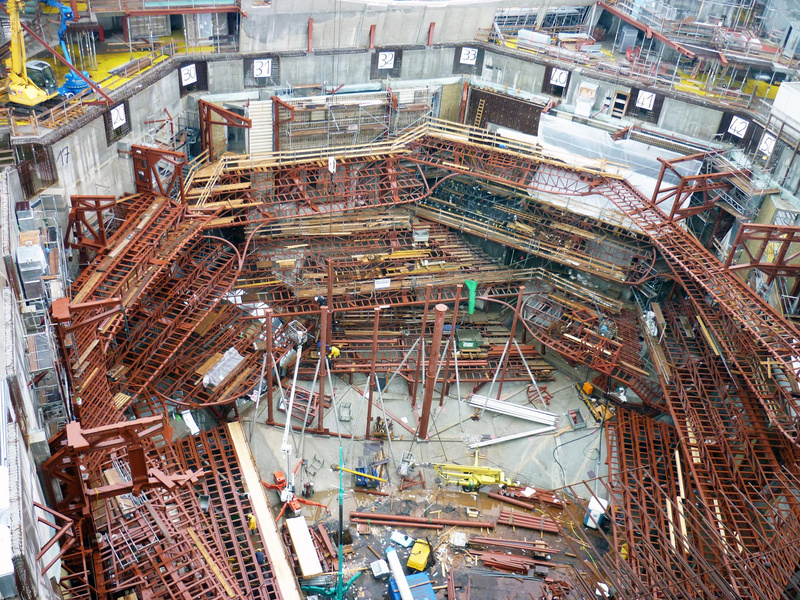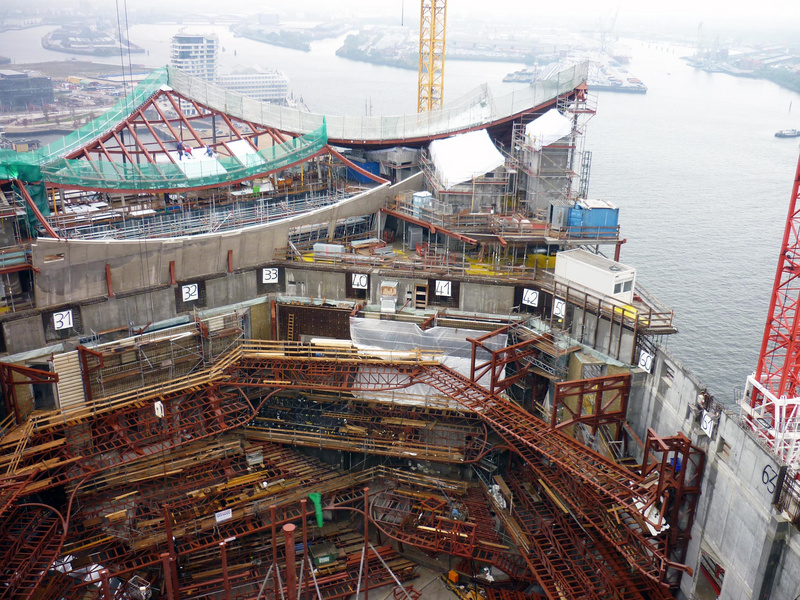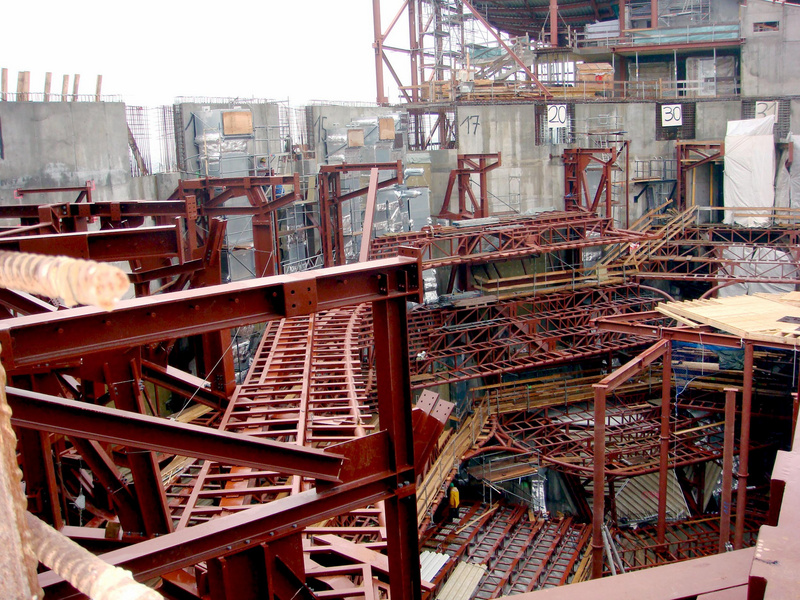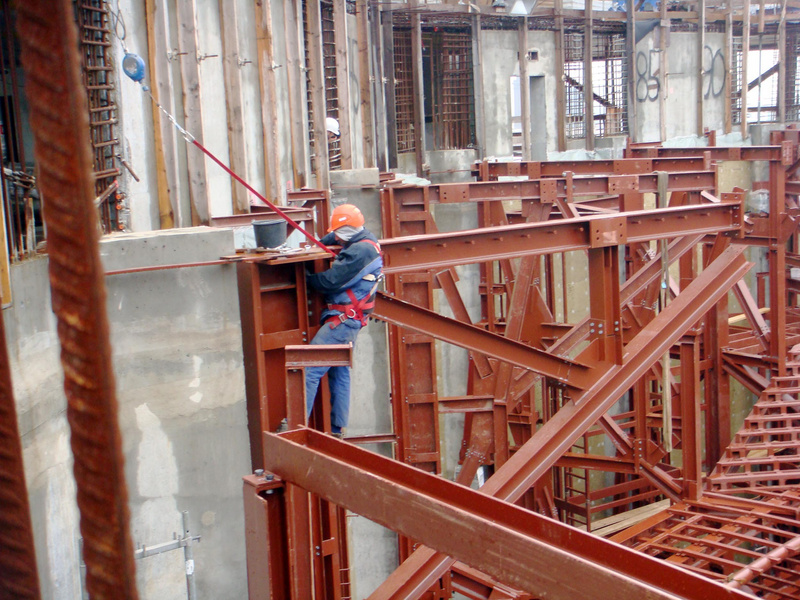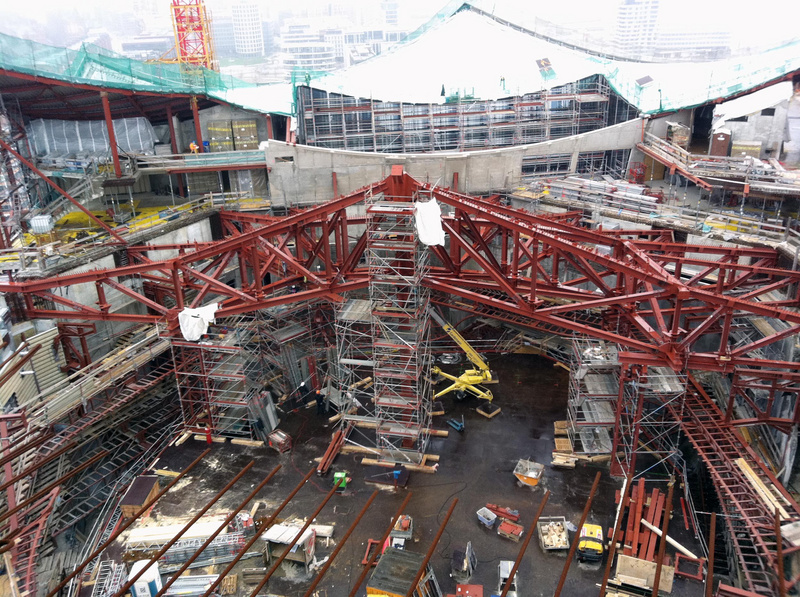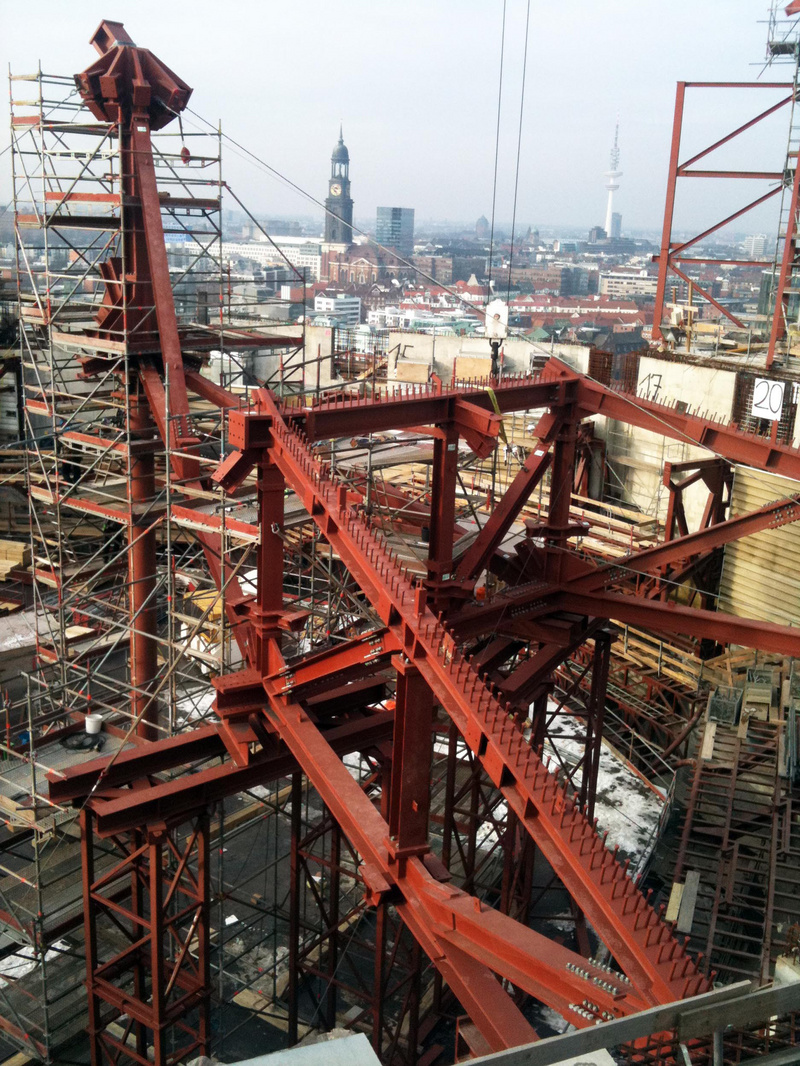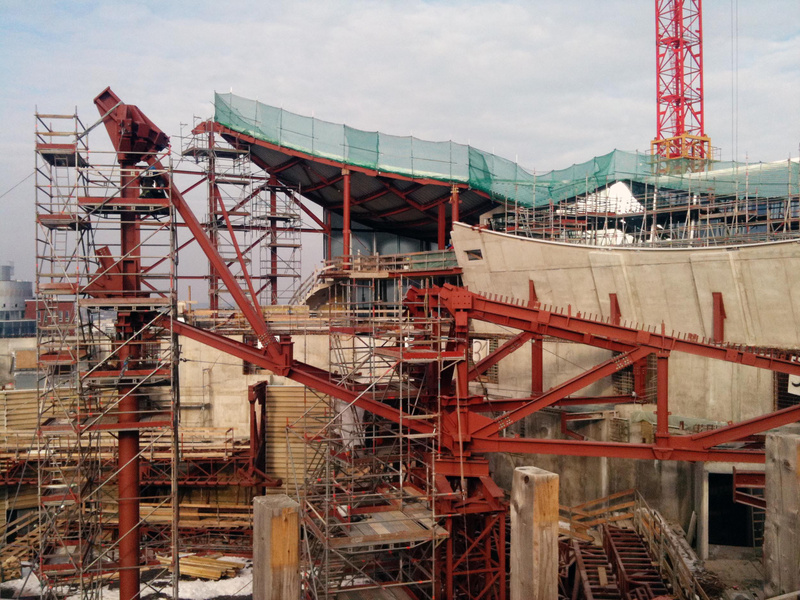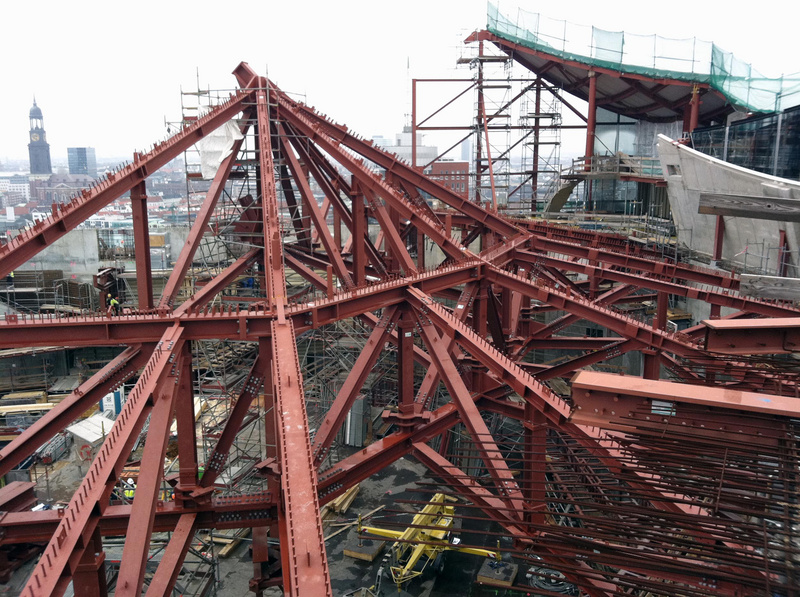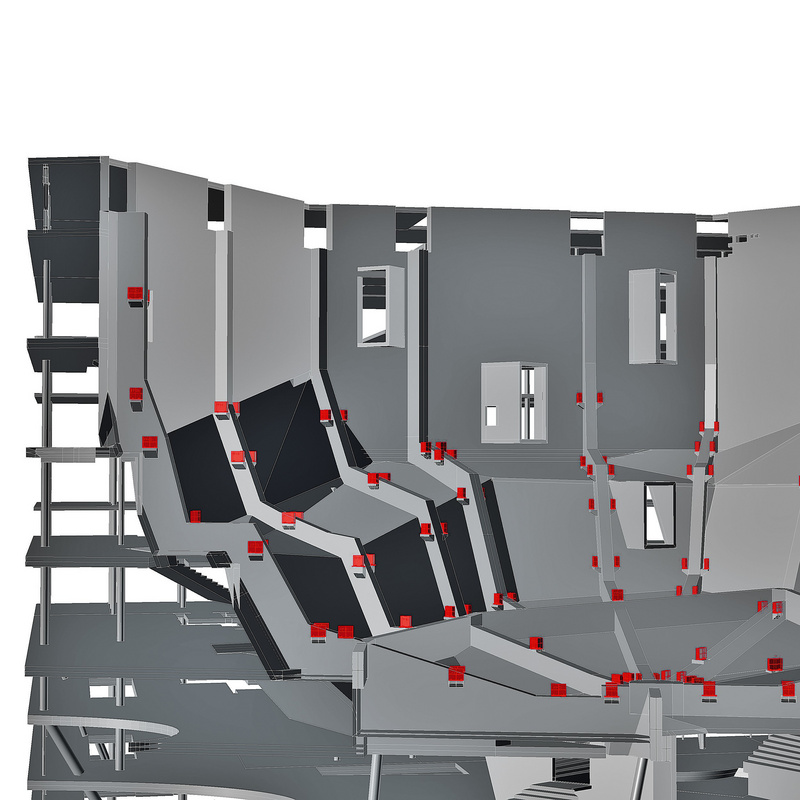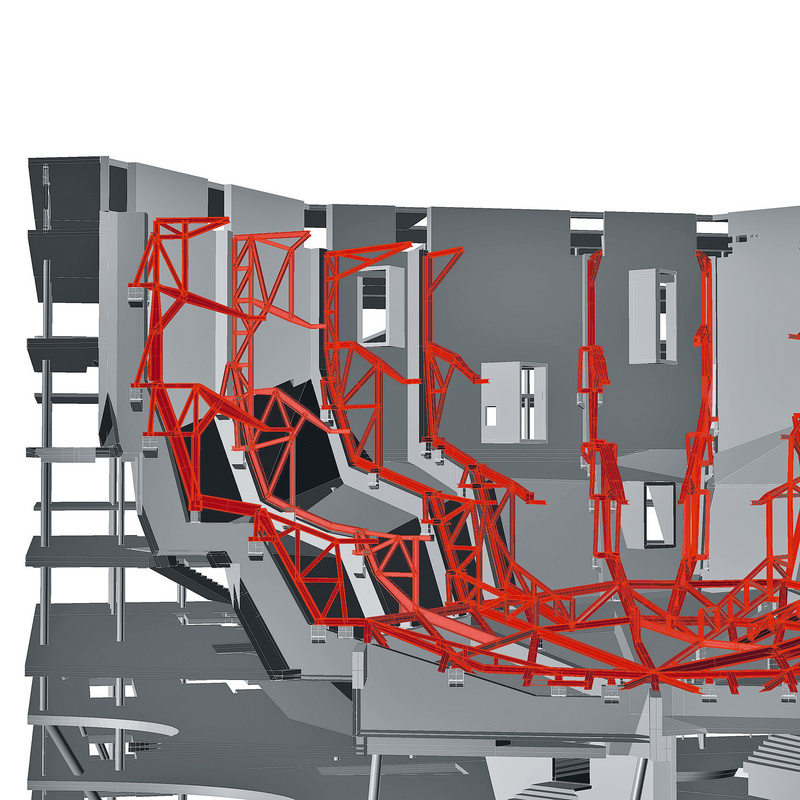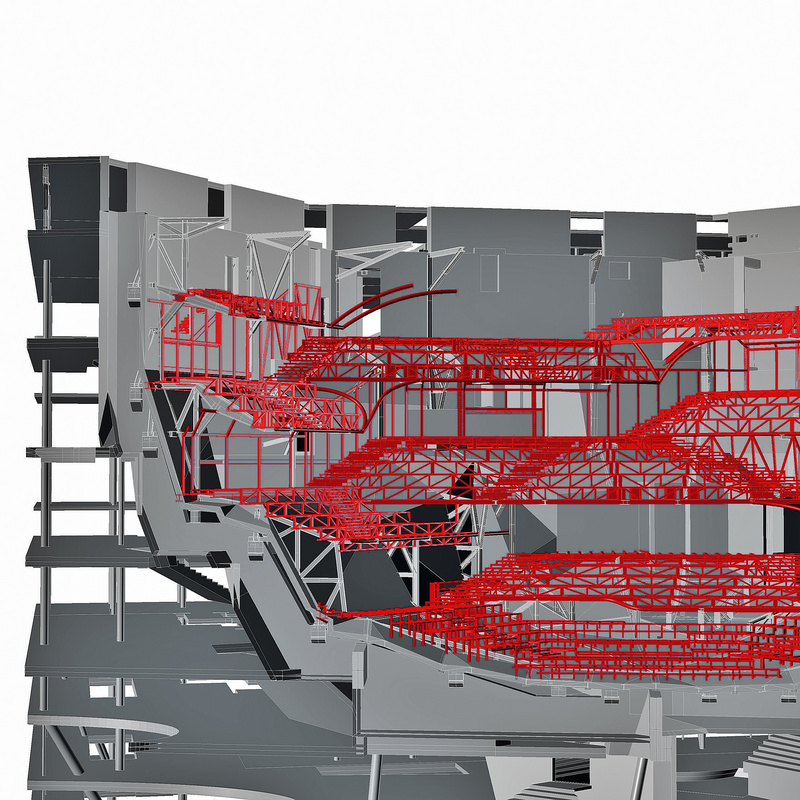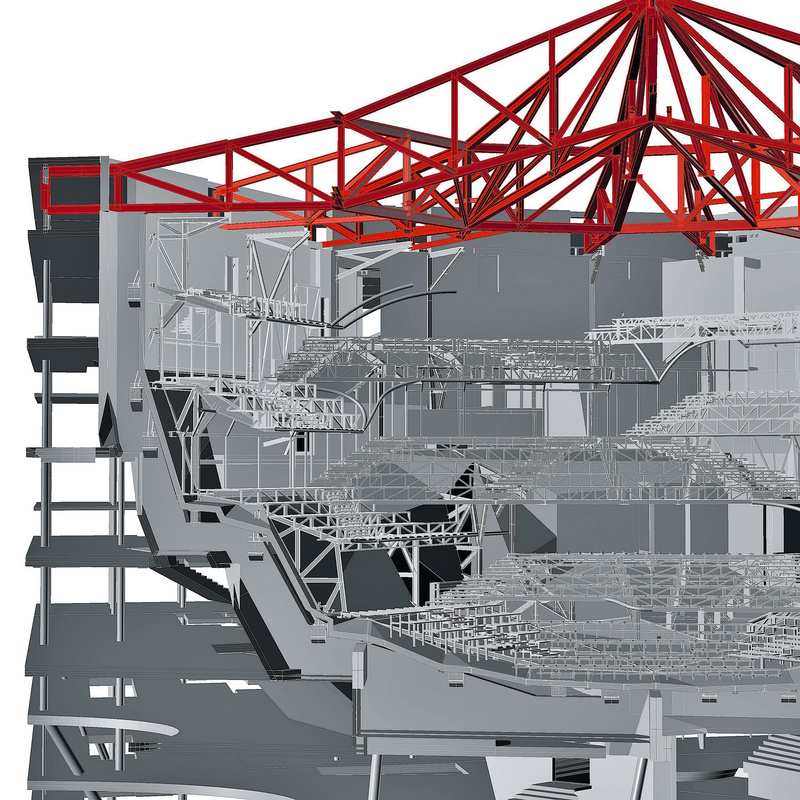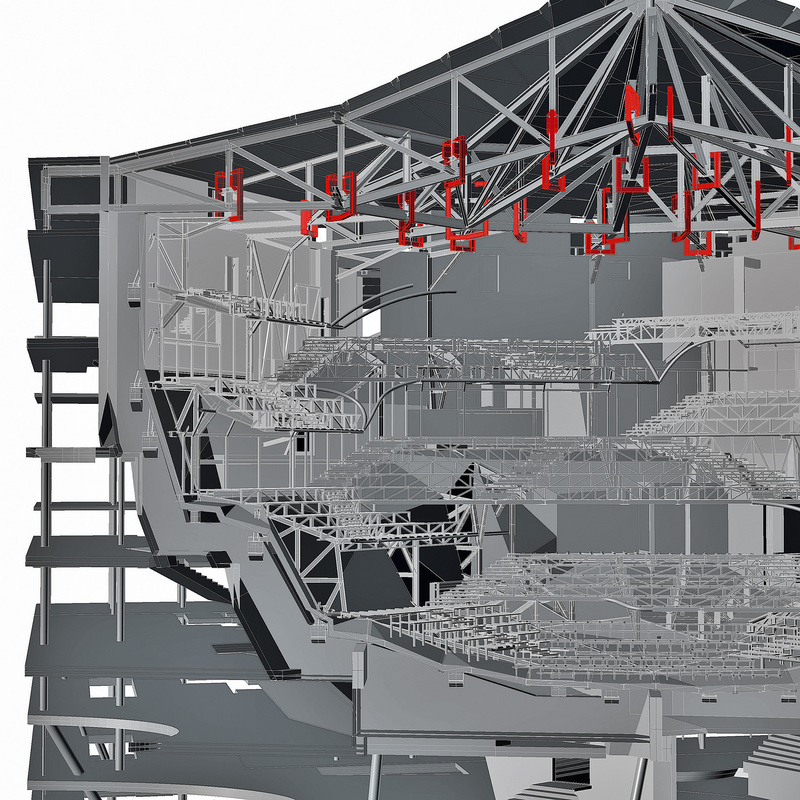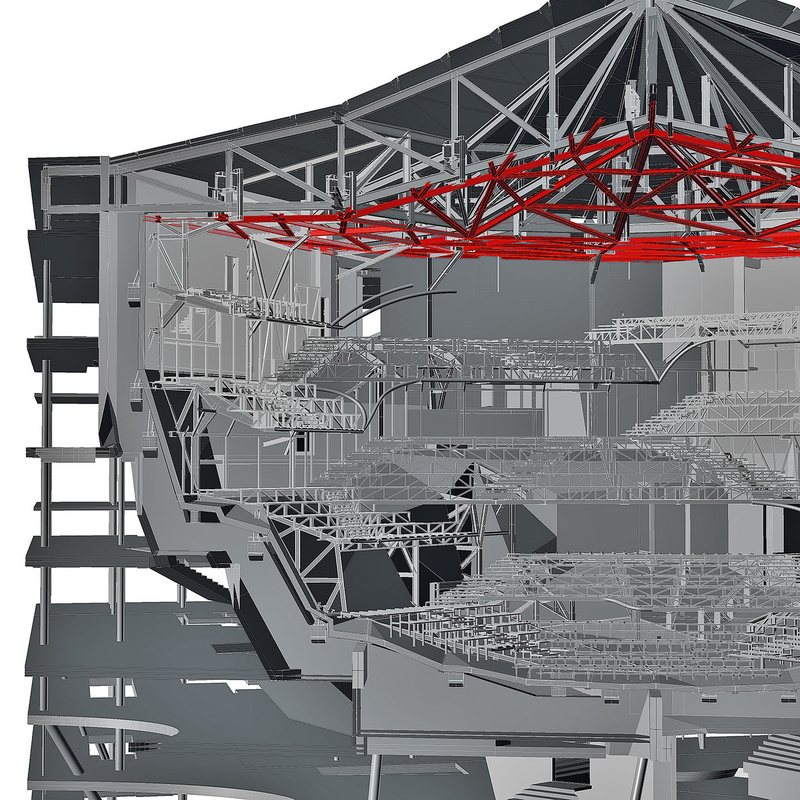| Client | Freie und Hansestadt Hamburg |
| Architecture | 2005-2013: ARGE Generalplaner Elbphilharmonie (Herzog & de Meuron AG, Hohler+ Partner Architekten und Ingenieure) 2013-2016: Joint Venture Arbeitsgemeinschaft Planung Elbphilharmonie (Herzog & de Meuron GmbH, H+P Planungsgesellschaft mbH & Co. KG, Hochtief Solutions AG) |
| Steelwork Execution Planning | Hochtief Solutions, Essen / Spannverbund, Waldems-Esch, Feldkirchen-Kärnten / Haslinger Stahlbau, Feldkirchen-Kärnten |
| Structural engineering | Schnetzer Puskas International / Rohwer Ingenieure |
| Planning | 2001-2006 |
| Realization | 2006-2016 |
| Status | Built |
The Elbphilharmonie is an extraordinary building in the harbor of Hamburg. Schnetzer Puskas Ingenieure developed a supporting structure that reconciled the spatial concepts of the architects with the acoustic demands of the concert halls. The new building was placed on top the existing quay warehouse like a crown. Out of architectural considerations, the new building is detached from the quay warehouse, so that both building volumes are optically separated from each other. A viewing platform was created in the intermediate space, called the Plaza. Its appearance is reinforced by renouncing any facade supports at this level and by the partially curved underside of the building. The new building thus projects out all around.
The concert hall lies centrally in the new building. In the transverse direction, it stretches over the whole width of the building and abuts on the north and south facade. There is an access and foyer area under the concert hall. Its amorphous sequence of rooms evolves in a cascade-like succession rising upwards along the concert hall. Flanking buildings connect on the east and west side next to the concert hall. To the east is a hotel with 10 floors, and to the west are living quarters with 16 floors. The new building is covered by an undulating room landscape.
The support grid of the new building is oriented on the existing grid. However, there are spans through the concert hall that far exceed the dimensions of the grid. The large hall is thus conceived as a static independent structure, which only has to be supported by a few load points. Support is made using steel components that collect the forces from the wall ring, the main load-bearing element of the hall, and transfer these to pillars. This is possible to implement the infrastructure under the hall and to raise it along the body of the hall with practically no pillars. The concrete shell or wall ring respectively consists of a floor and internal ribs. The ribs run orthogonally to the longitudinal facades towards the hall middle. The trapezoidal building layout leads to a juncture in the middle of the hall. Similar to a ship, the ribs are joined with a keel. The ribs are in part mounted directly. In most cases, however, they hang directly from a 6 to 10 m high wall ring.
The large hall is acoustically decoupled with a box-in-box system. The inner box is a spatial steel construction. This is mounted with 342 spring assemblies onto the ribs. A reinforced concrete construction forms the outer box.
The hall roof lies on the wall ring. It consists of a spatial steel framework construction that works in combination with a concrete shell drawn across it, and at the same time forms the lid of the outer pot. The supporting system of the hall roof can be compared to a spoked wheel. The roughly radial arranged steel framework (spokes) are held together by a drawstring (wheel rim). The brim of the hat serves as a drawstring. Besides the radial tensile forces, there are also major bending stresses to be transferred as a result of the egg-shaped hall floor plan. The composite construction of the hall roof spans a hall area of 51 m in the transverse direction and 55 m in the longitudinal direction. The total weight to be supported is roughly 2,000 metric tons.
PUBLICATIONS
Article Die Baustelle, wbw_06_17 (in German)
© werk, bauen + wohnen 6-2017
Article Schweben als Kraftakt, wbw_06_17 (in German)
© werk, bauen + wohnen 6-2017
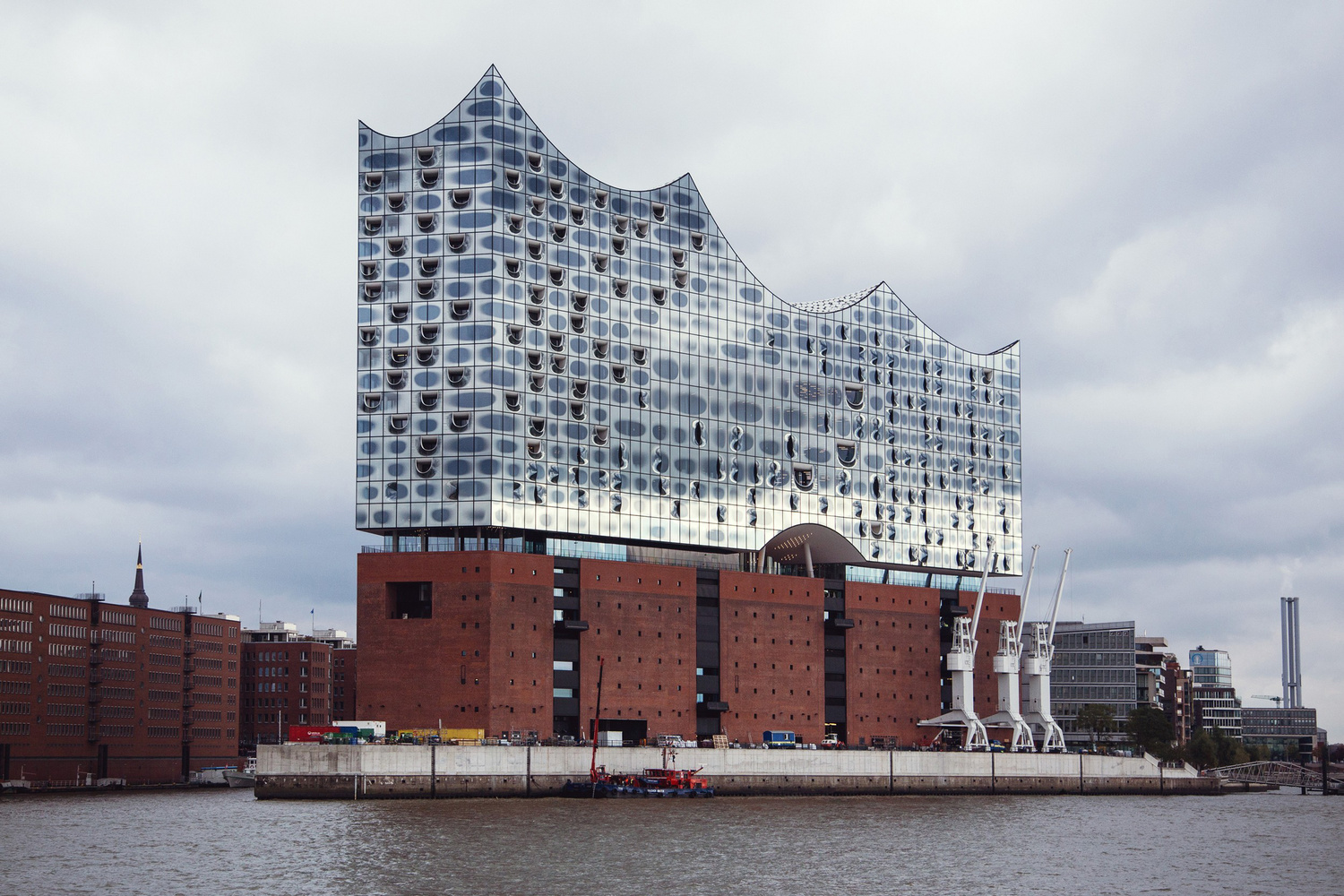 The warehouse building supports the wave-like crystalline top unit both optically and statically.
Sophie Wolter
The warehouse building supports the wave-like crystalline top unit both optically and statically.
Sophie Wolter
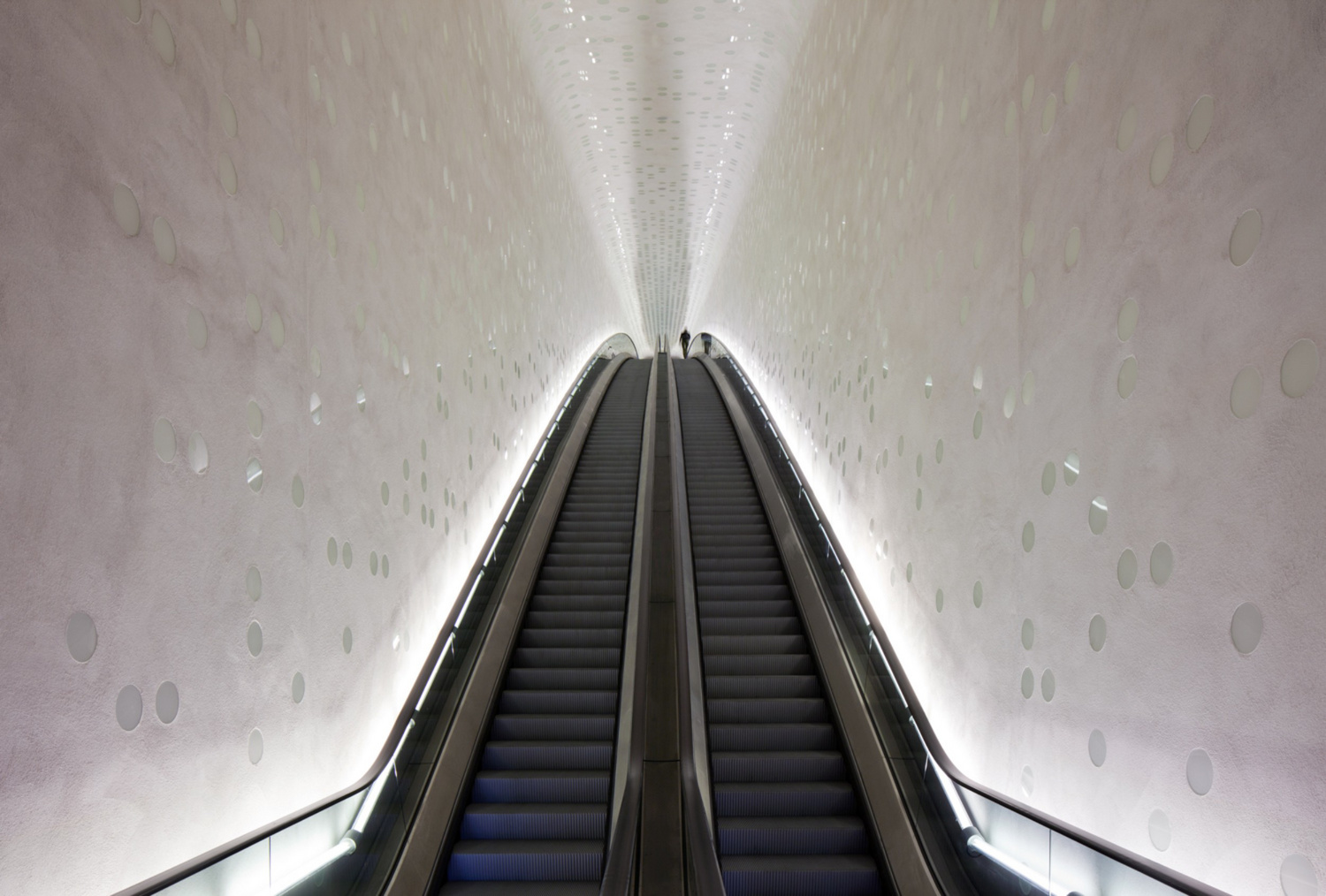 The twin escalators, known as the “tube”, carries the visitors upwards in a high arch.
Oliver Heissner
The twin escalators, known as the “tube”, carries the visitors upwards in a high arch.
Oliver Heissner
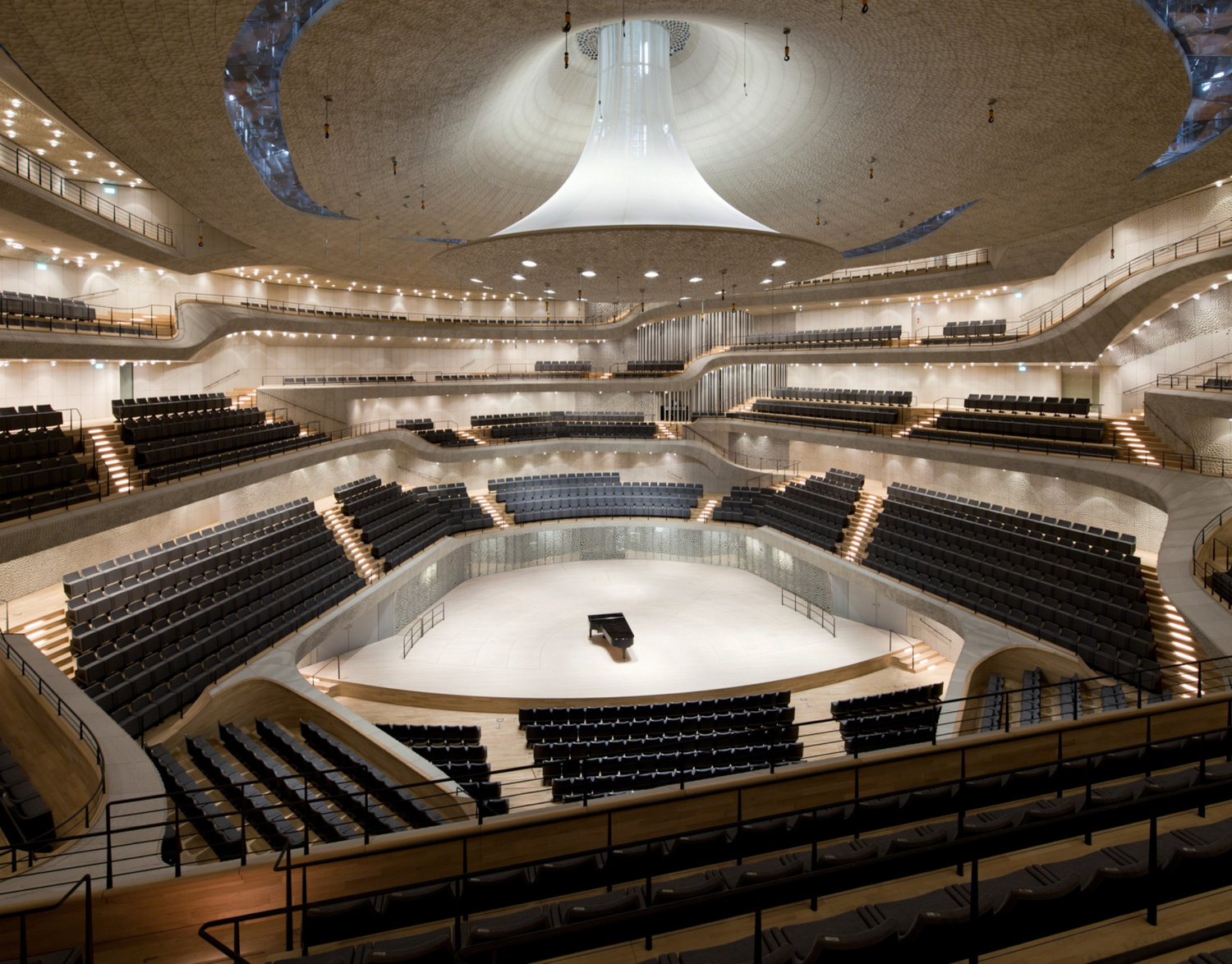 The Grand Hall
Oliver Heissner
The Grand Hall
Oliver Heissner
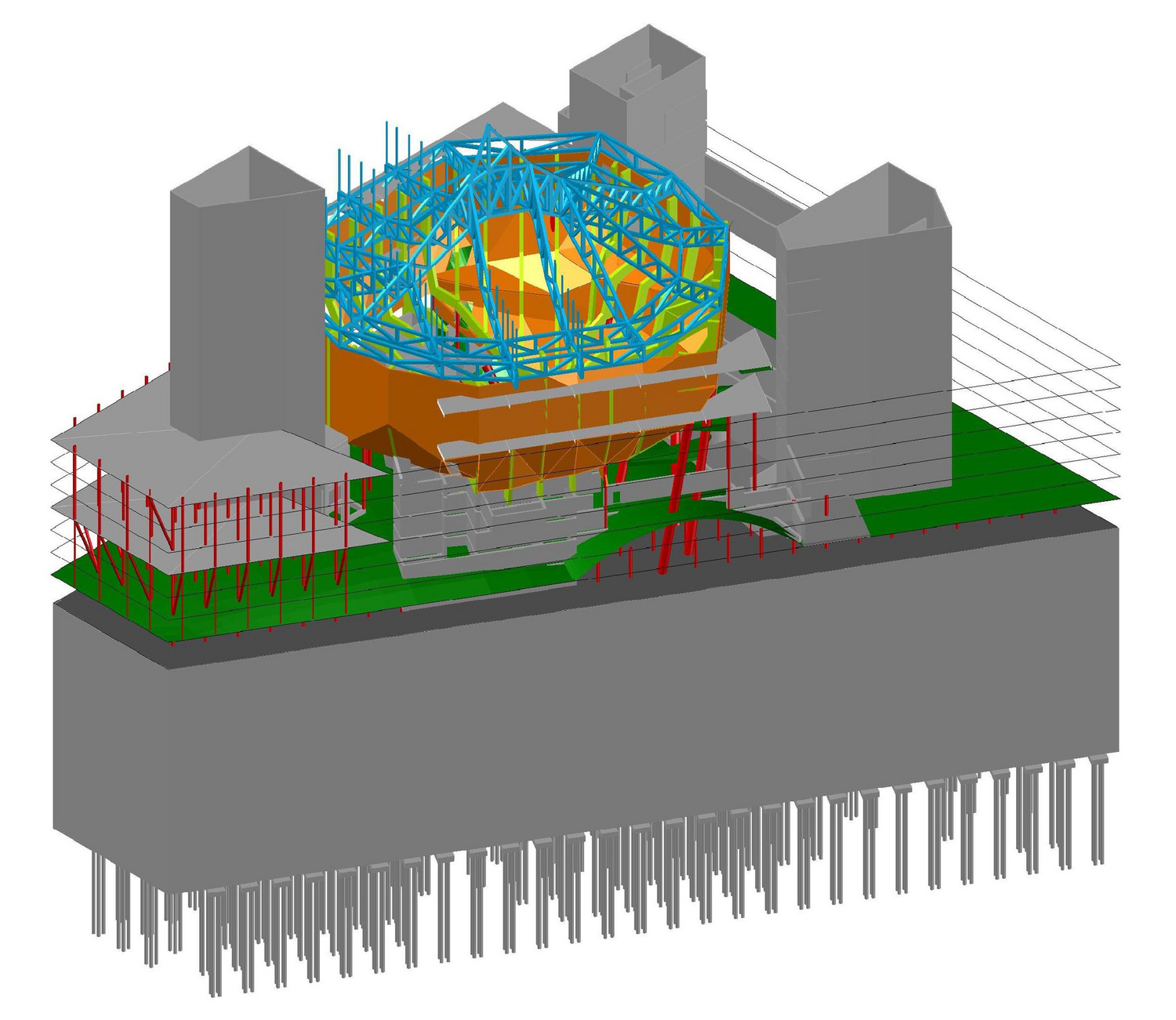 3D Model
Schnetzer Puskas Ingenieure
3D Model
Schnetzer Puskas Ingenieure
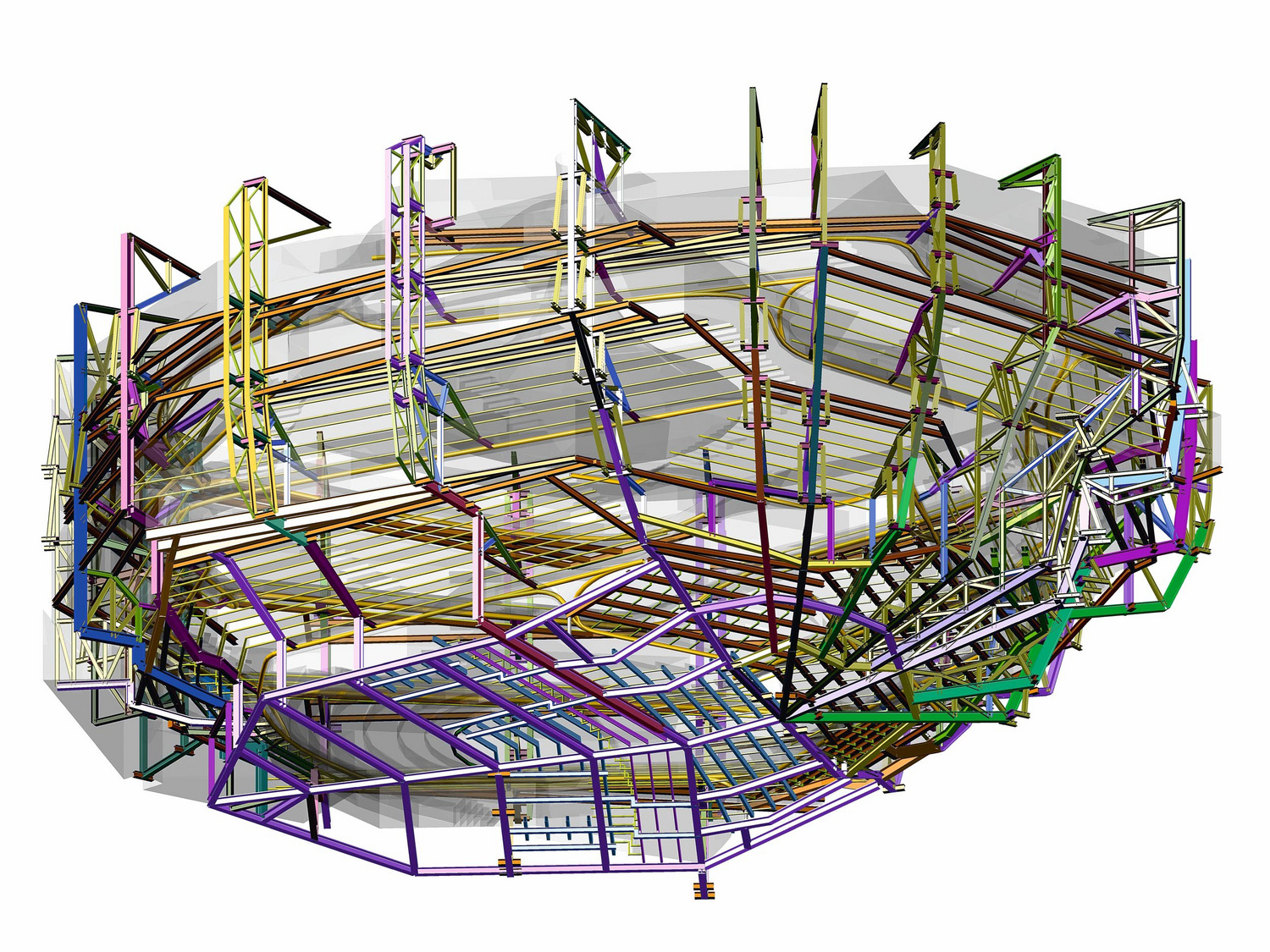 The inner, acoustically separated shell of the hall rests on a steel framework that also supports the public gallery.
Schnetzer Puskas Ingenieure
The inner, acoustically separated shell of the hall rests on a steel framework that also supports the public gallery.
Schnetzer Puskas Ingenieure
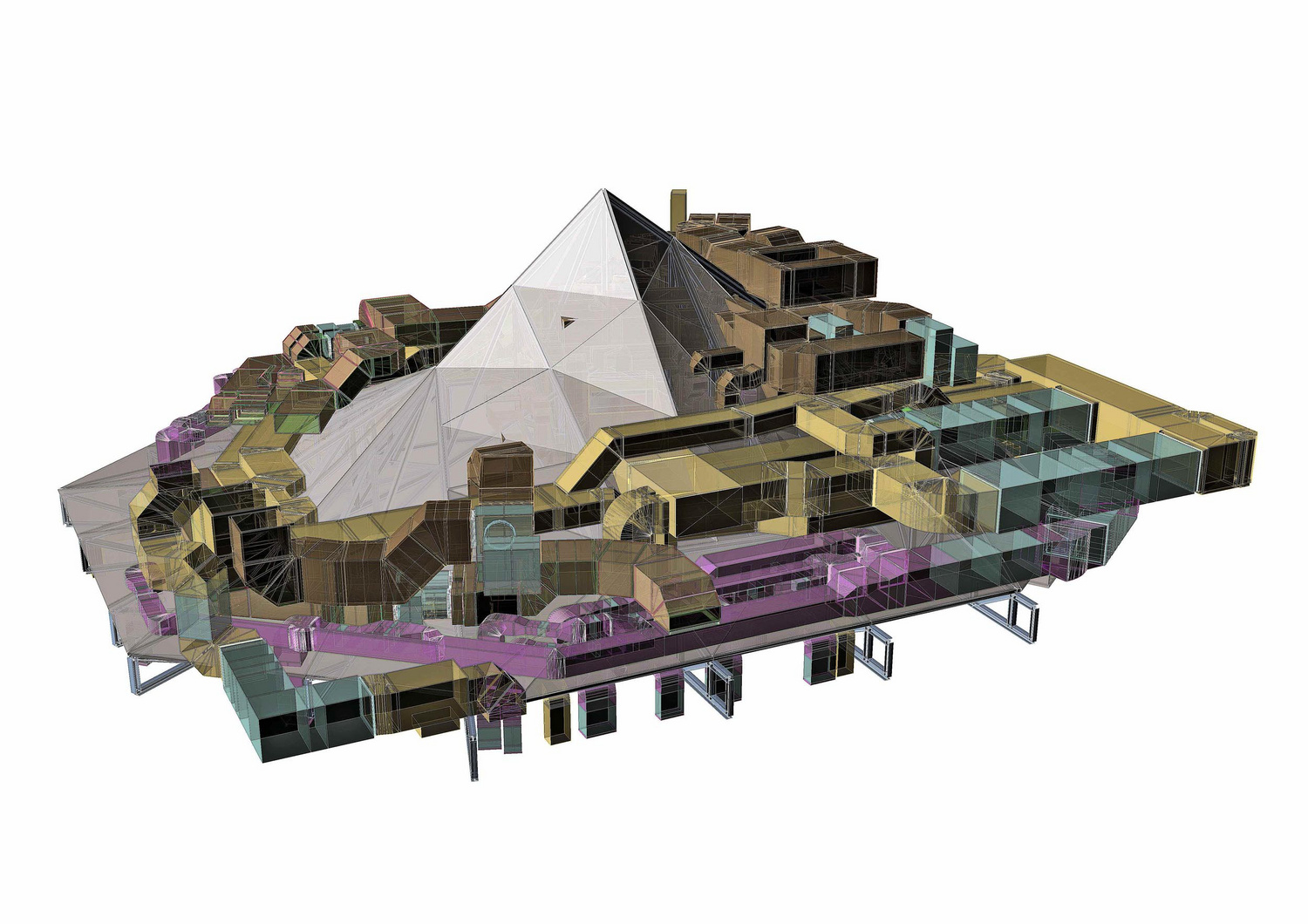 The hall roof also supports the inner hall cover, the large sound reflector, part of the foyer as well as 8000 tonnes of building technology.
Schnetzer Puskas Ingenieure
The hall roof also supports the inner hall cover, the large sound reflector, part of the foyer as well as 8000 tonnes of building technology.
Schnetzer Puskas Ingenieure
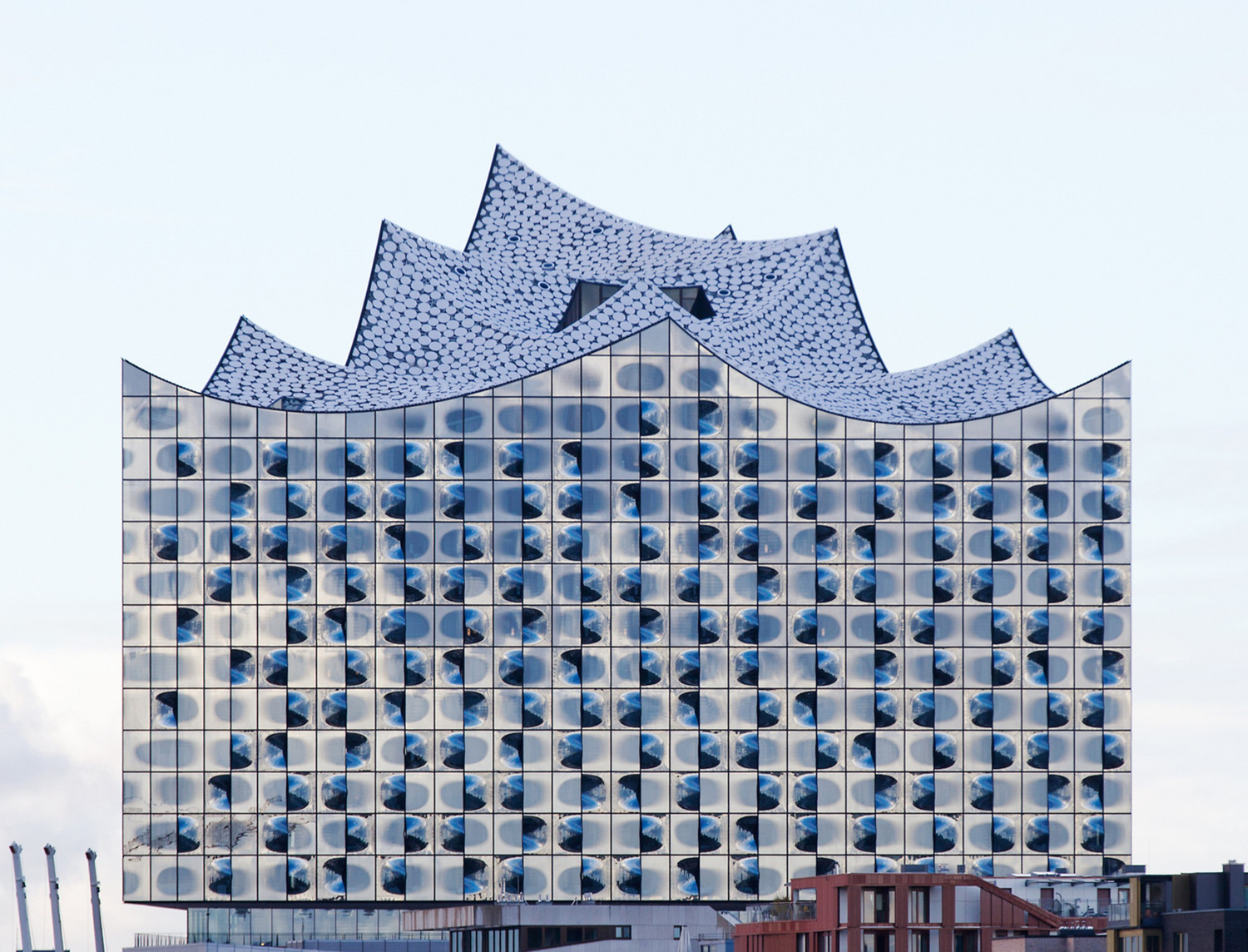 View of the glass façade with the round disks topping the roof.
Oliver Heissner
View of the glass façade with the round disks topping the roof.
Oliver Heissner
| Client | Freie und Hansestadt Hamburg |
| Architecture | 2005-2013: ARGE Generalplaner Elbphilharmonie (Herzog & de Meuron AG, Hohler+ Partner Architekten und Ingenieure) 2013-2016: Joint Venture Arbeitsgemeinschaft Planung Elbphilharmonie (Herzog & de Meuron GmbH, H+P Planungsgesellschaft mbH & Co. KG, Hochtief Solutions AG) |
| Steelwork Execution Planning | Hochtief Solutions, Essen / Spannverbund, Waldems-Esch, Feldkirchen-Kärnten / Haslinger Stahlbau, Feldkirchen-Kärnten |
| Structural engineering | Schnetzer Puskas International / Rohwer Ingenieure |
| Planning | 2001-2006 |
| Realization | 2006-2016 |
| Status | Built |

