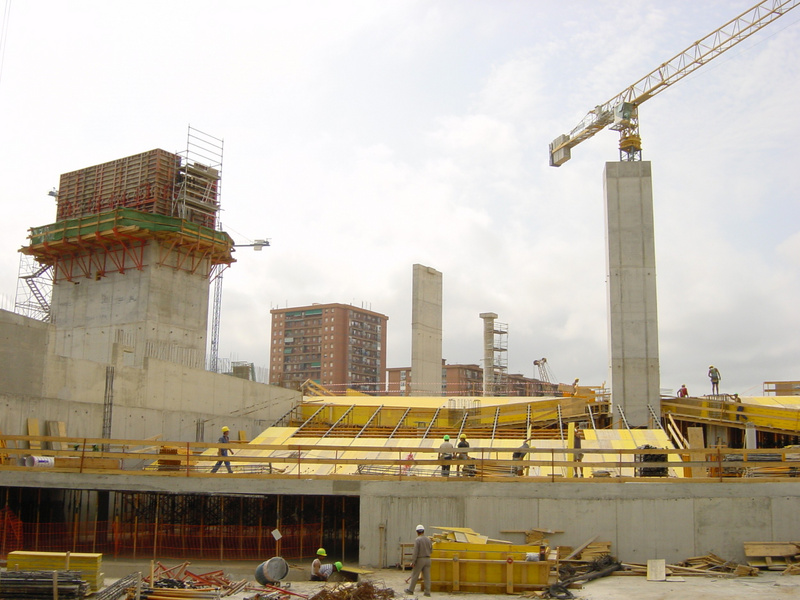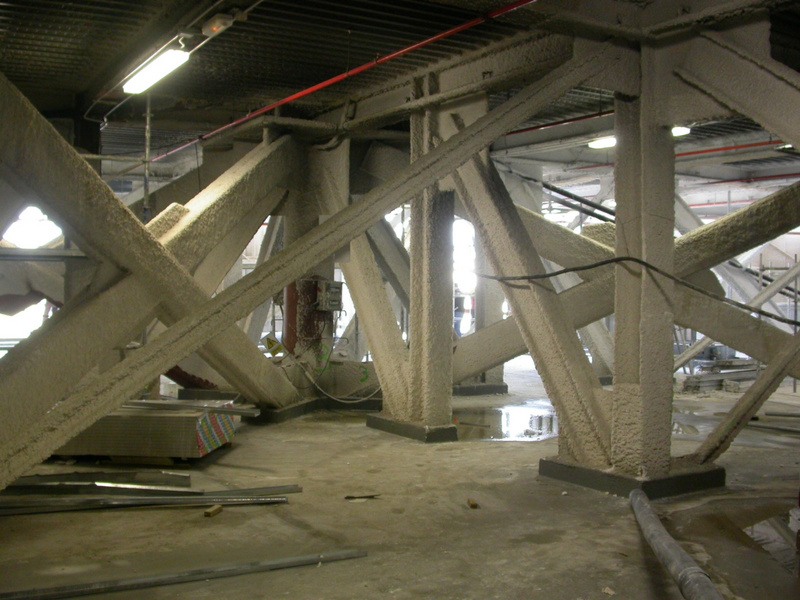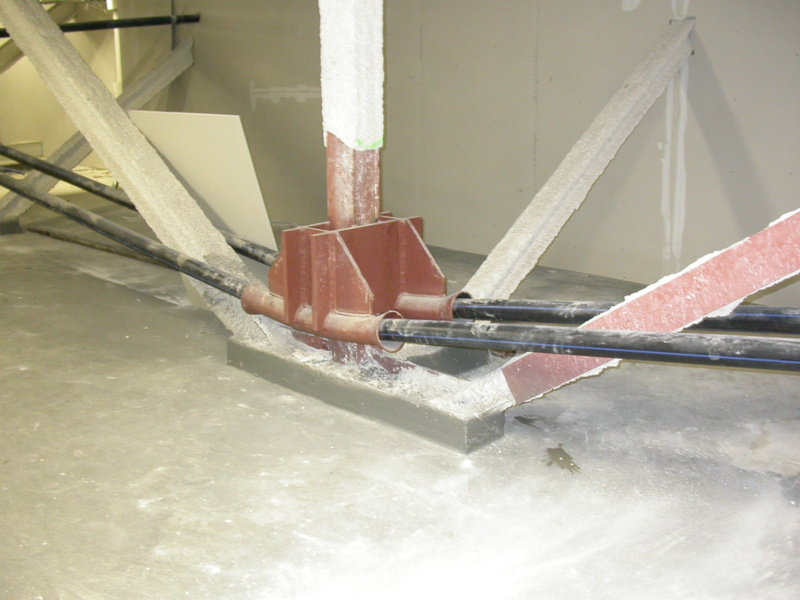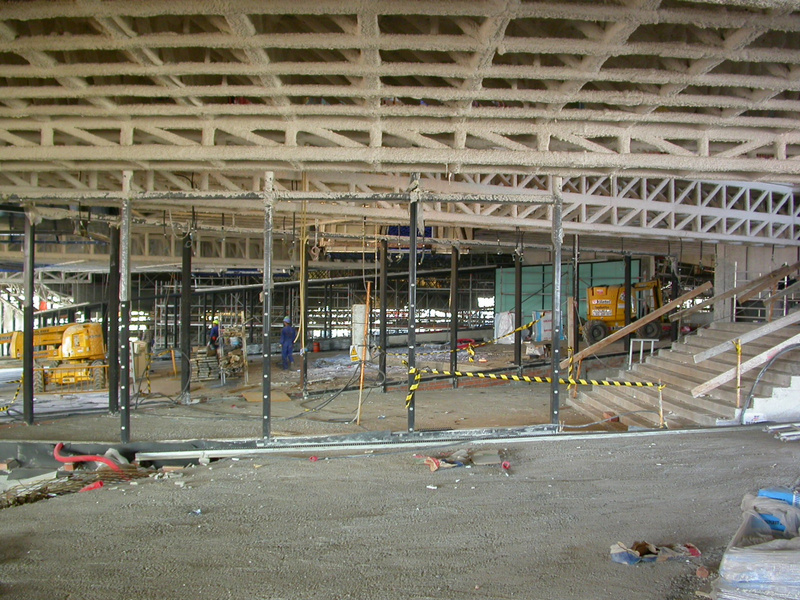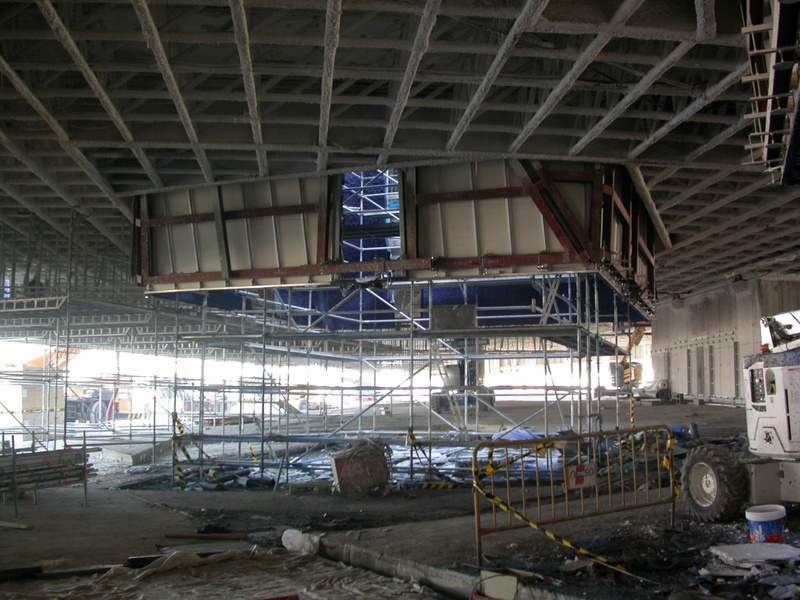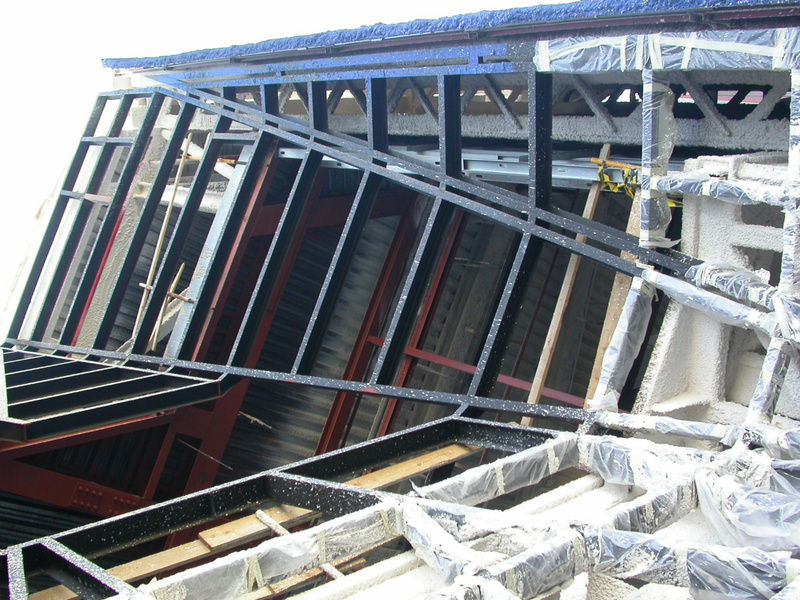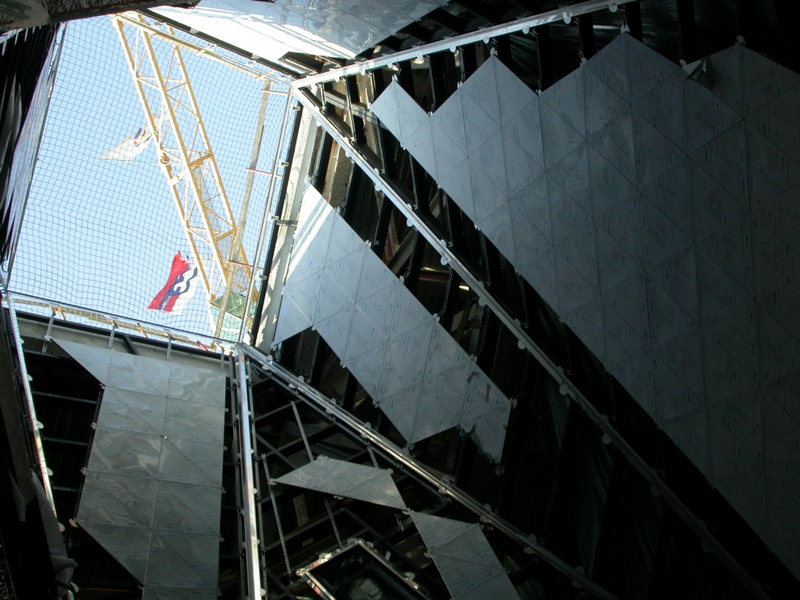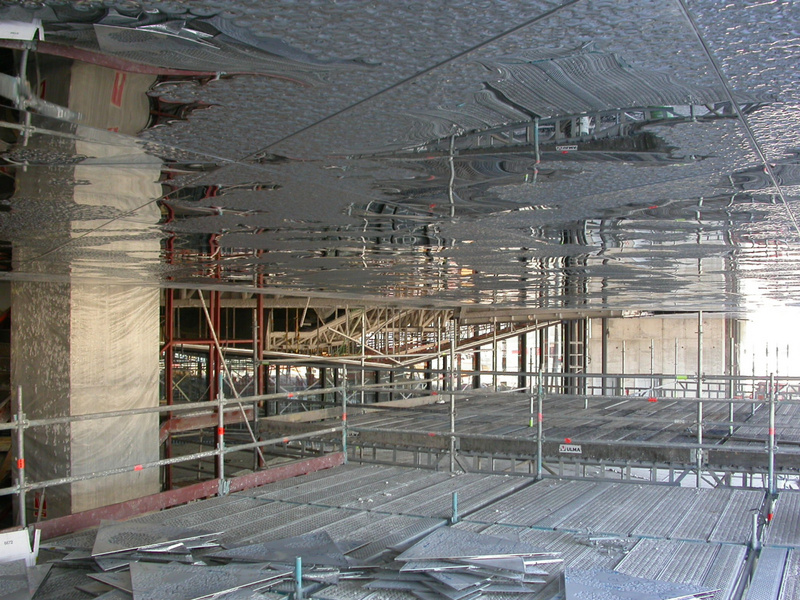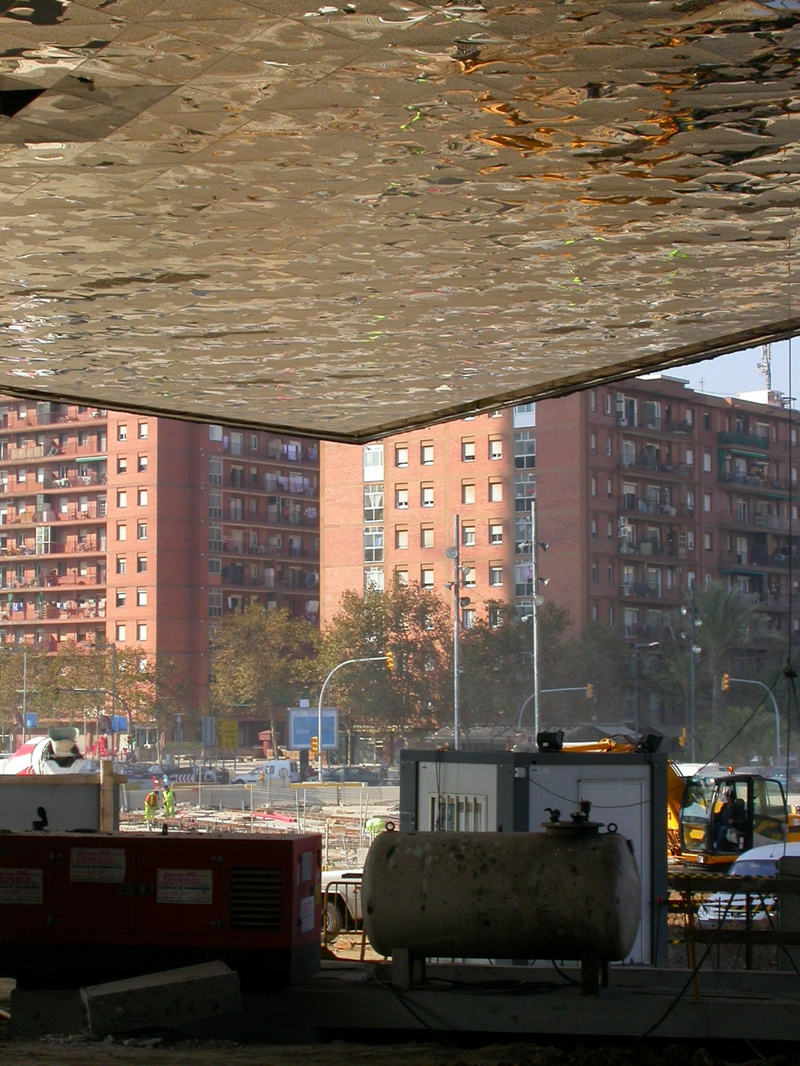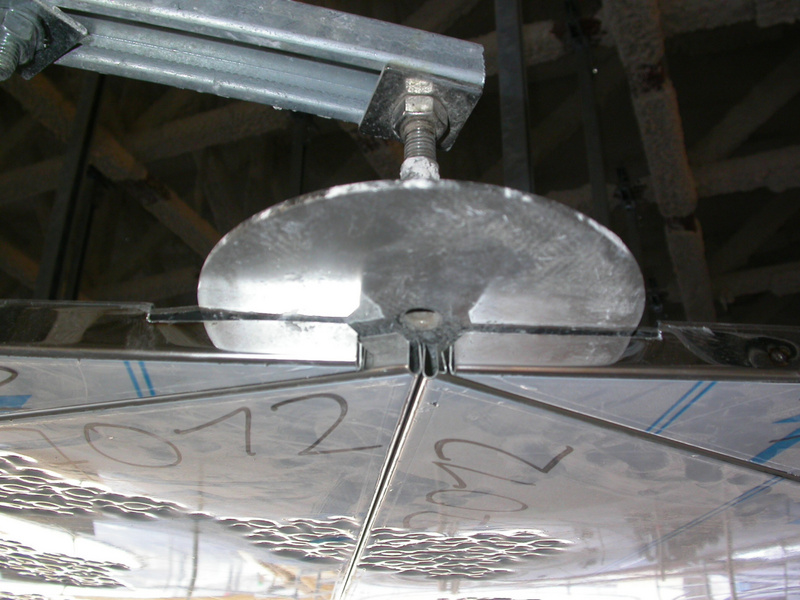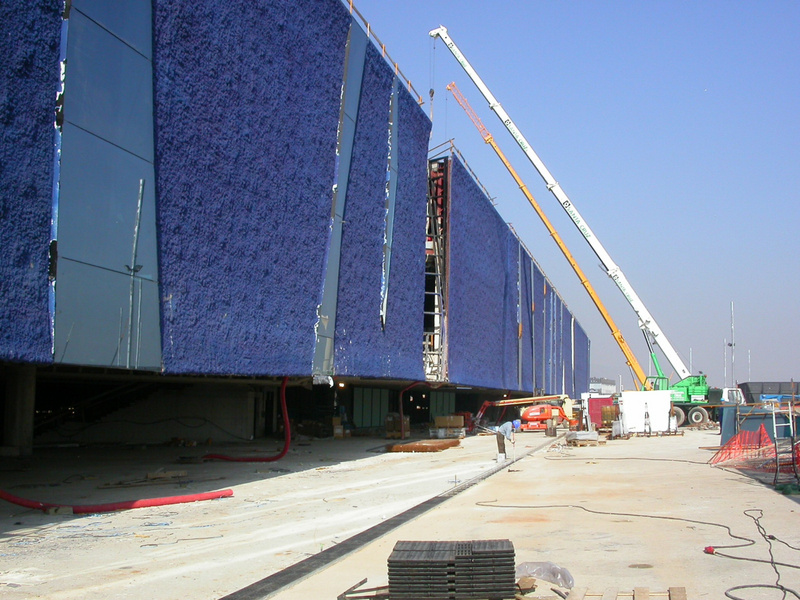| Client | Barcelona d`Infrastructures Municipals S.A.m Barcelona |
| Architecture | Herzog & de Meuron Architekten, Basel |
| Structural engineering | WGG Schnetzer Puskas Ingenieure / Robert Brufau I Associats, Barcelona |
| Planning | 2000-2002 |
| Realization | 2002-2004 |
| Status | Built |
The shape and orientation of the roof of the Forum 2004 in Barcelona are based on urban axes: The architectural and urban relationships yield a nearly equilateral triangular roof with sides that are each roughly one hundred eighty meters long. The sheer size is hard to comprehend: The roof is supported on just seventeen points and has spans of sixty meters. The corners of the triangular roof cantilever out as much as twenty-five meters. The exhibition level is suspended from the roof structure, which covers the conference center and the plaza, which is grouped around the forum. The steel and concrete composite construction has a static height of four meters and resembles a sandwich: Between the thirty-centimeter-thick upper and lower concrete slabs, which function as compression and tension zones, are steel trusses that are substantially responsible for the shear connection between the two slabs.
When designing such large, biaxial loadbearing slab structures, there is the question of the geometric arrangement of the trusses in relation to the location of their points of support. While circulation cores and use requirements usually precisely dictate the location of the points of support to within a few meters, the layout of the trusses is fundamentally undefined. But in order for the biaxial load-bearing behavior to actually work, at least two sets of parallel trusses are needed, and these are best arranged orthogonal to each other. Three sets of trusses would be even better for the load-bearing behavior to develop and for more flexibility in positioning the columns, but that is practically impossible to construct, since the fabrication of nodes with ten truss members each – six attached sections in the chord plane plus one post and three diagonals – would be much too complex. The design with two sets of trusses is still complex, because one node still unites seven truss members – four chord members, one post and two diagonals – that must all be joined together structurally.
The two sets of trusses in the Forum’s roof structure are arranged orthogonally to each other and their precise positions are aligned with one side of the triangular roof. Places where points of support are intended are simultaneously the intersections of two trusses with a corresponding post. With such a relatively large number of trusses resting on just a few points of support, most of the trusses are naturally supported indirectly.
The structure’s design also raises a second fundamental question: How should the sandwich slab carry the loads? The load-bearing structure can be viewed as a “mushroom slab,” which mainly carries the loads via negative moments directly to the column area, or it works as a “girder floor,” which transmits the loads to the columns via field moments. A combination of both load-bearing structures is also conceivable. In this case, the roof structure is designed more as a “girder floor.” This concept is reinforced by additional prestressing. In order to reduce the deformations, unbonded prestressing is specified in the interstitial space between the two concrete slabs, arranged parallel to the main trusses. Due to the chosen construction method with large, prefabricated steel space frames, however, in retrospect, the structural concept of a “mushroom slab” would have better suited the flow of forces and the construction process.
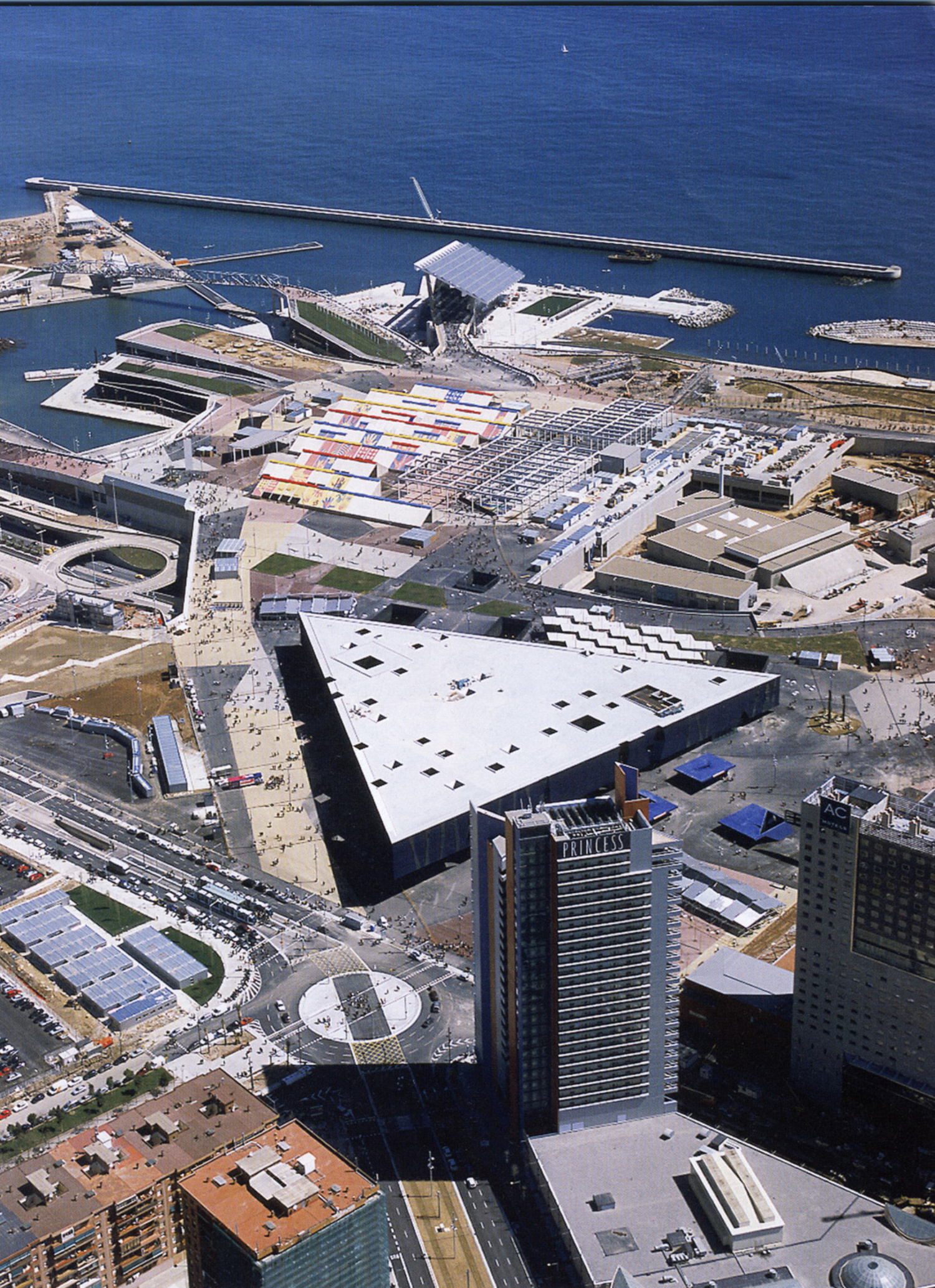 The Forum shortly before completion
Herzog & de Meuron
The Forum shortly before completion
Herzog & de Meuron
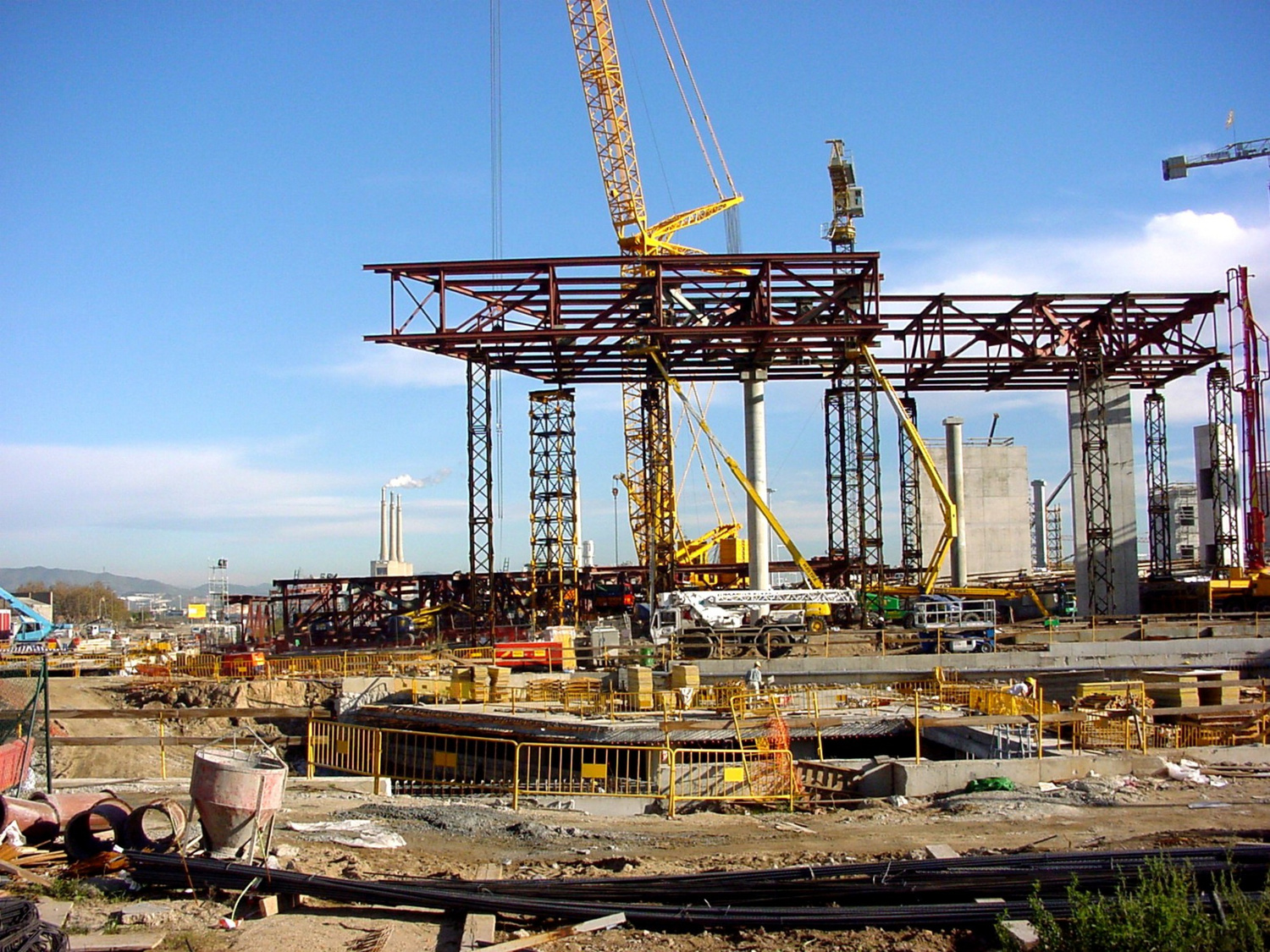 Assembly of the steel structure
Schnetzer Puskas Ingenieure
Assembly of the steel structure
Schnetzer Puskas Ingenieure
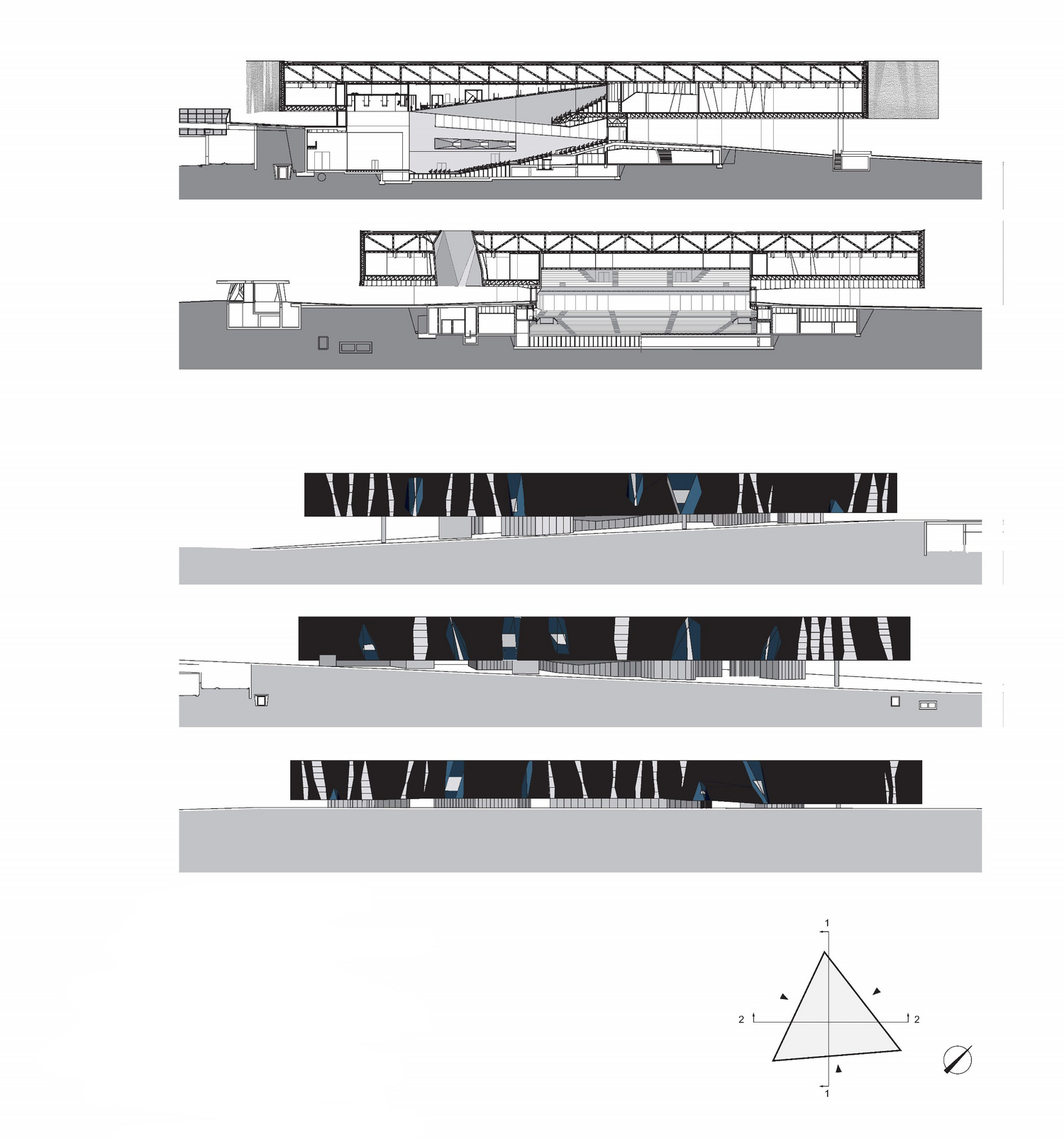 Longitudinal section through the roof structure (above), Facade elevations (below)
Schnetzer Puskas Ingenieure
Longitudinal section through the roof structure (above), Facade elevations (below)
Schnetzer Puskas Ingenieure
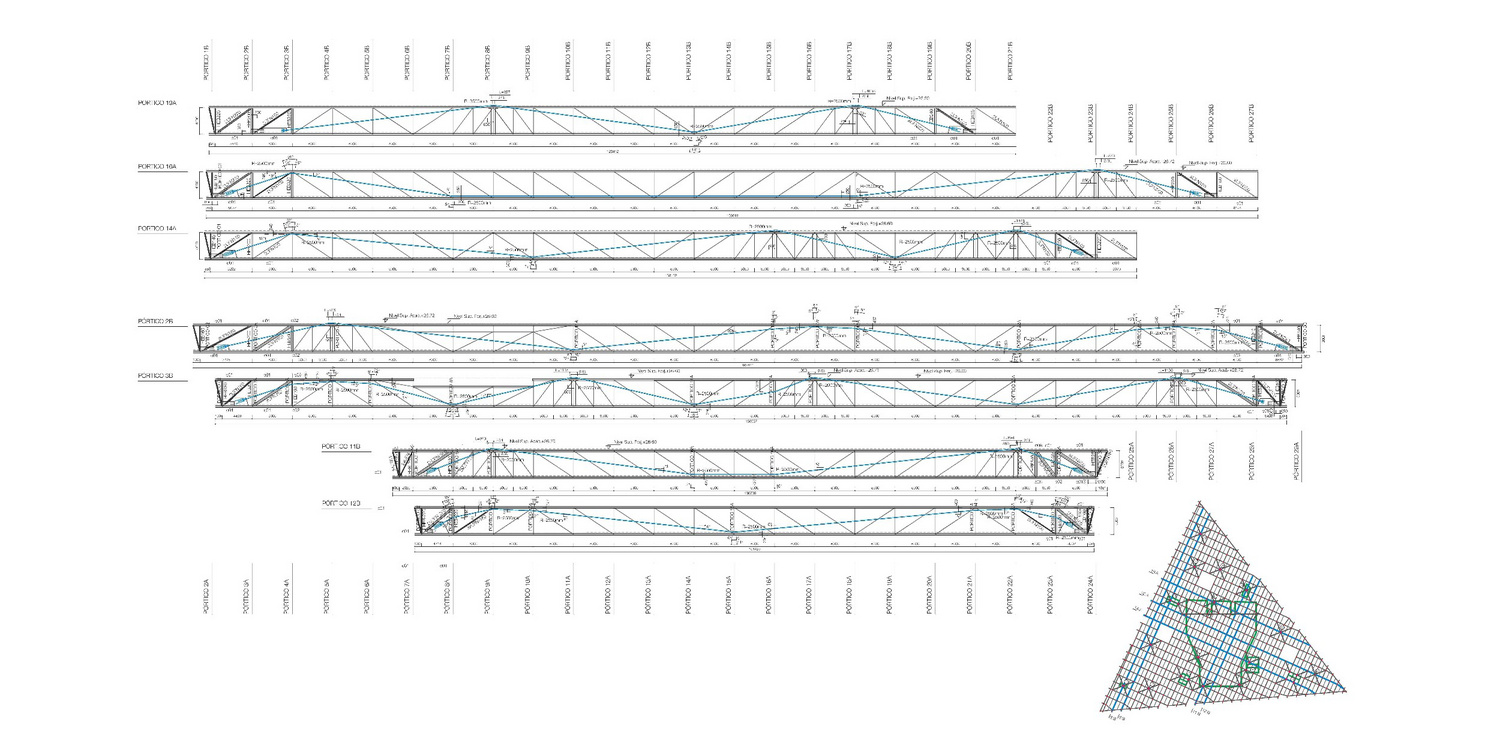 Tendon layout for unbonded prestressing of the roof structure
Schnetzer Puskas Ingenieure
Tendon layout for unbonded prestressing of the roof structure
Schnetzer Puskas Ingenieure
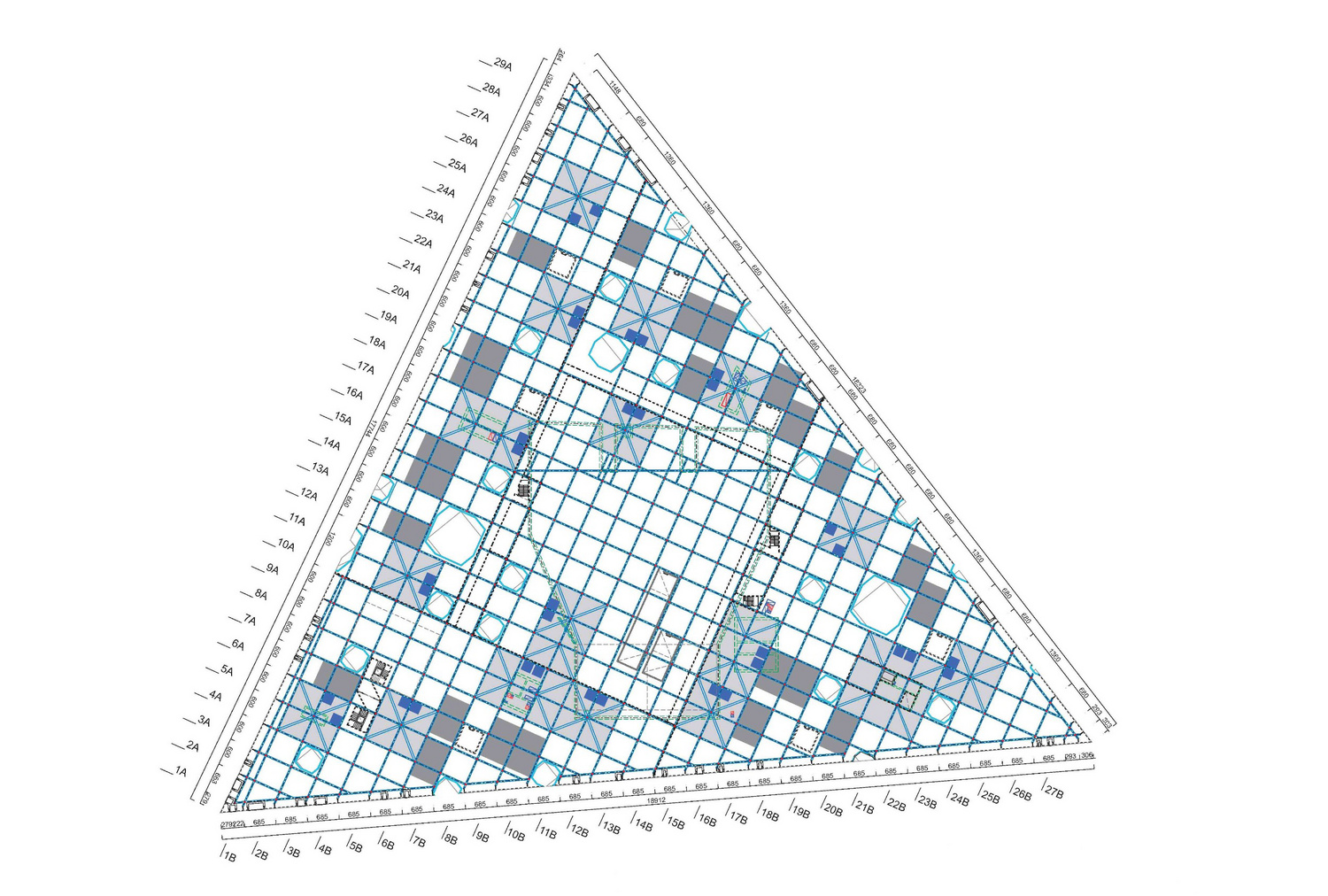 Plan of the structural plane with the column capitals and voids (holes)
Schnetzer Puskas Ingenieure
Plan of the structural plane with the column capitals and voids (holes)
Schnetzer Puskas Ingenieure
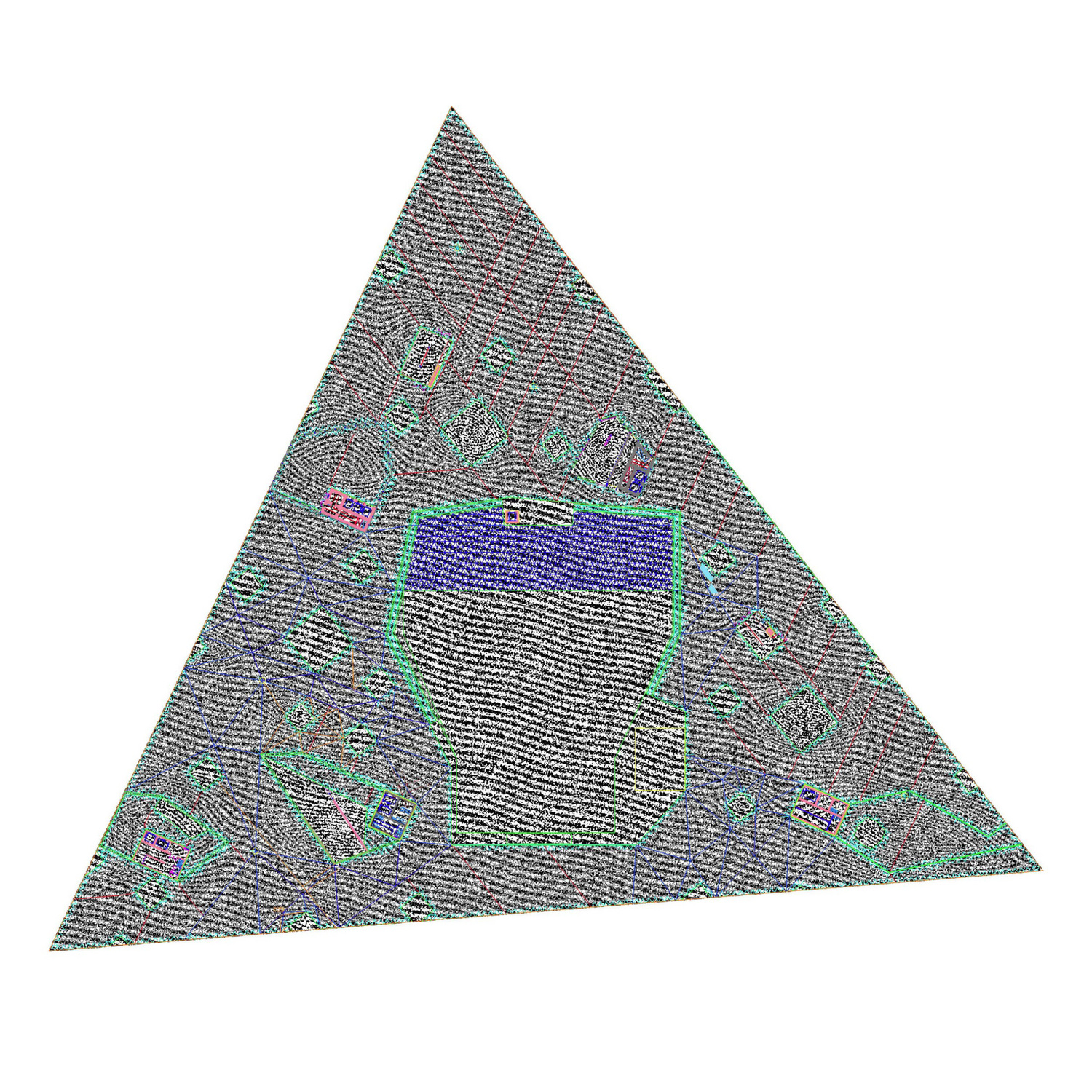 Computer-generated surface texture for the ceilings above the outdoor space and the auditorium
Schnetzer Puskas Ingenieure
Computer-generated surface texture for the ceilings above the outdoor space and the auditorium
Schnetzer Puskas Ingenieure
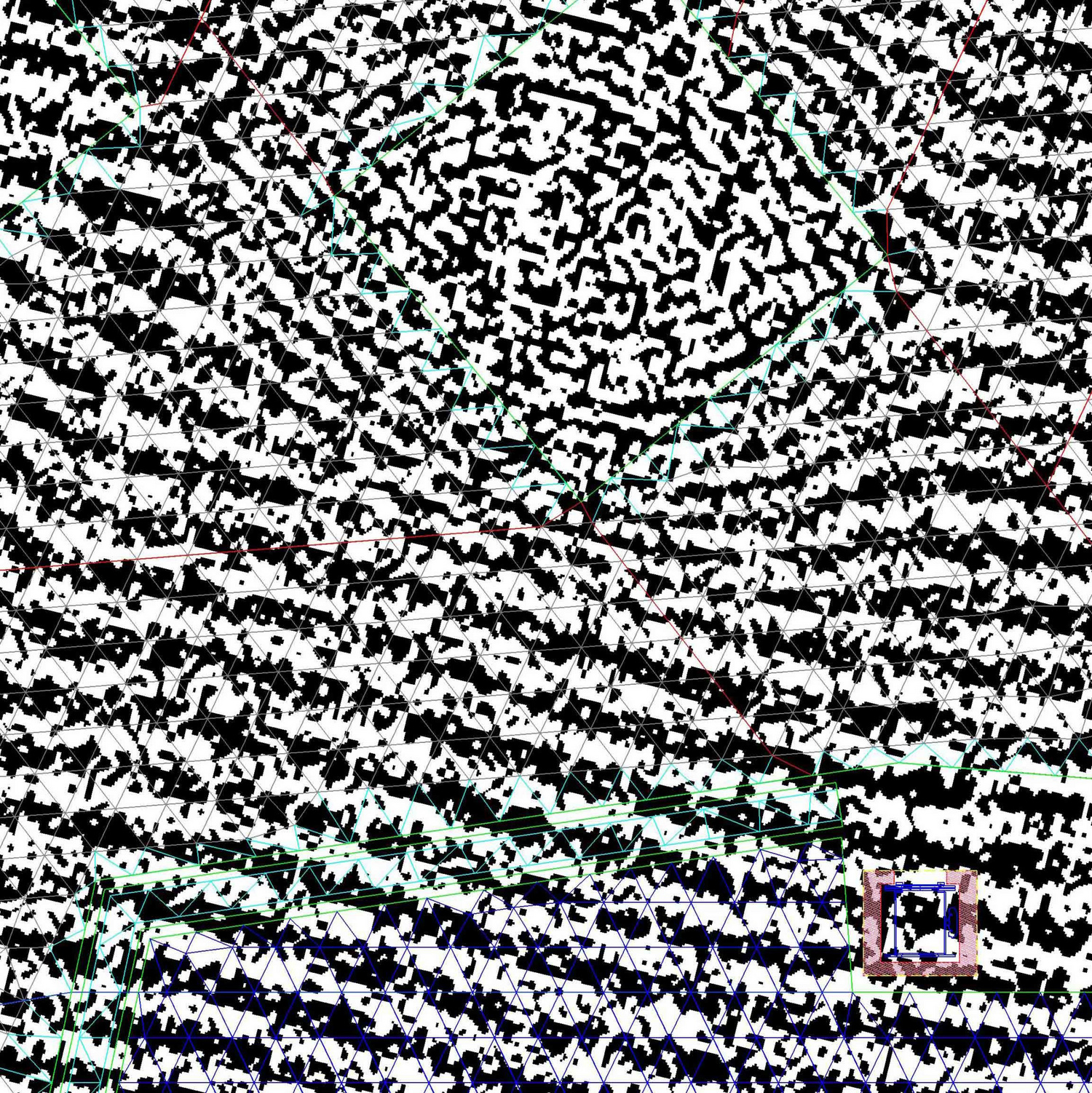 Detail view of the generated surface texture
Schnetzer Puskas Ingenieure
Detail view of the generated surface texture
Schnetzer Puskas Ingenieure
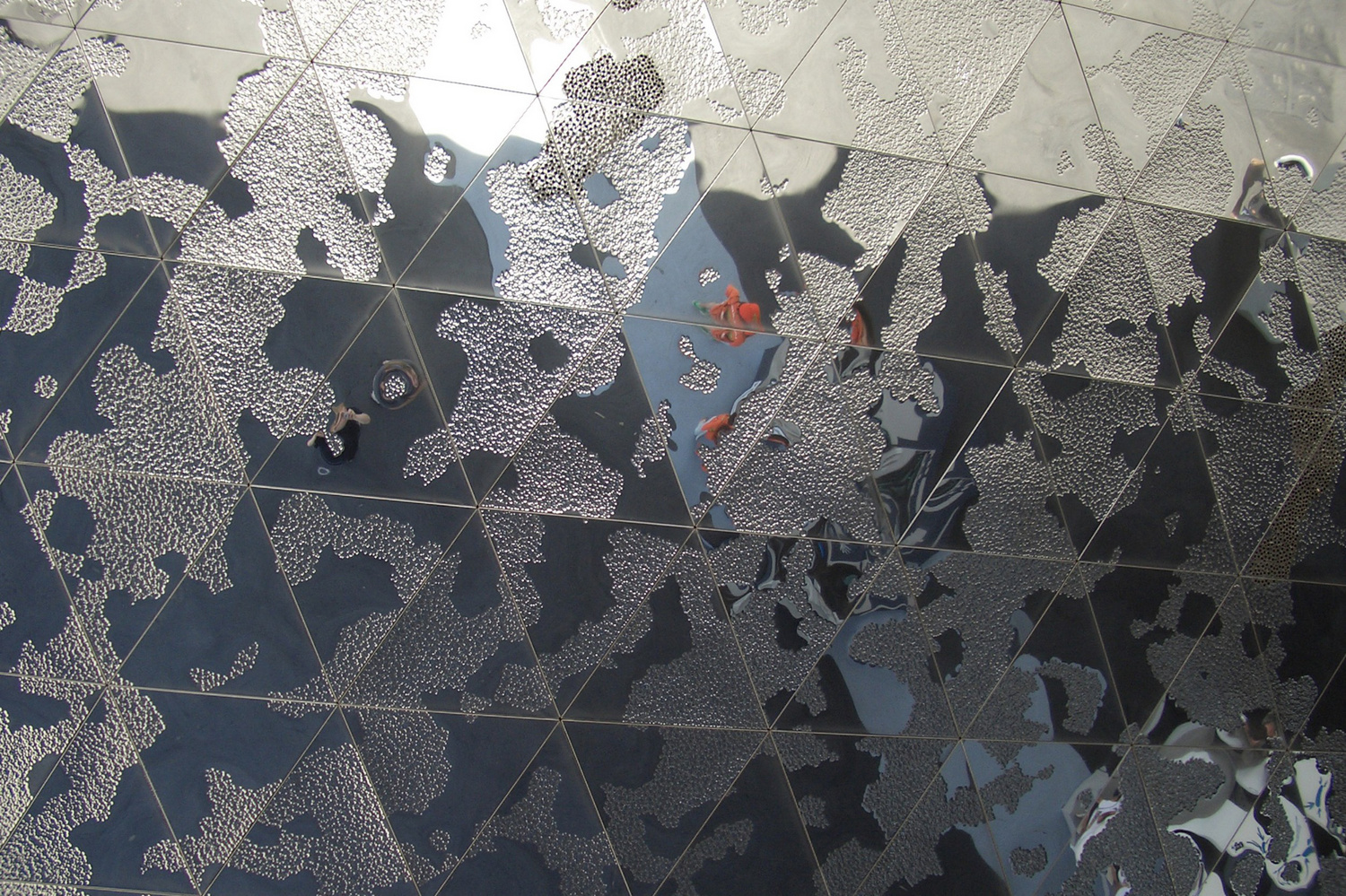 Ceiling of outdoor space (construction site photo)
Schnetzer Puskas Ingenieure
Ceiling of outdoor space (construction site photo)
Schnetzer Puskas Ingenieure
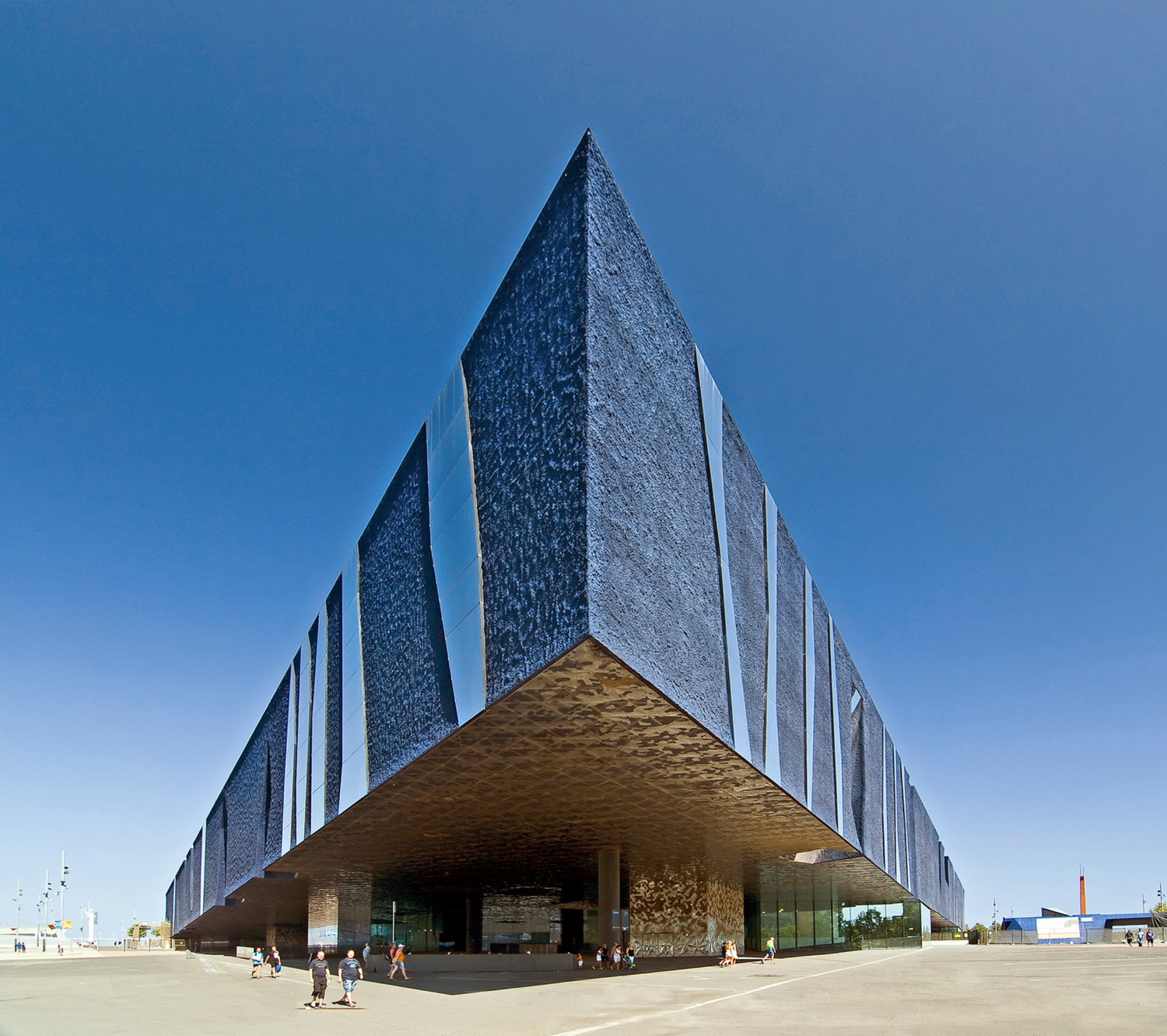 The building’s northern corner, which cantilevers out twenty-seven meters, seen here with the clad cores and ceiling of the outdoor space
José Miguel Hernández
The building’s northern corner, which cantilevers out twenty-seven meters, seen here with the clad cores and ceiling of the outdoor space
José Miguel Hernández
| Client | Barcelona d`Infrastructures Municipals S.A.m Barcelona |
| Architecture | Herzog & de Meuron Architekten, Basel |
| Structural engineering | WGG Schnetzer Puskas Ingenieure / Robert Brufau I Associats, Barcelona |
| Planning | 2000-2002 |
| Realization | 2002-2004 |
| Status | Built |

